Kitchen with Dark Wood Cabinets Design Ideas
Refine by:
Budget
Sort by:Popular Today
1 - 20 of 28,938 photos
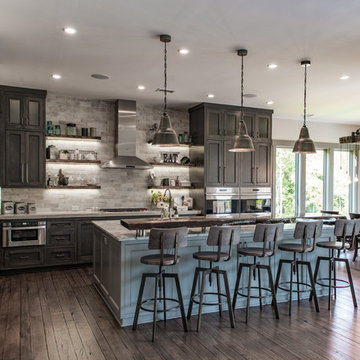
Photo of a large country l-shaped eat-in kitchen in Charleston with shaker cabinets, stainless steel appliances, with island, brown floor, dark wood cabinets, a farmhouse sink, quartzite benchtops, grey splashback, stone tile splashback and dark hardwood floors.
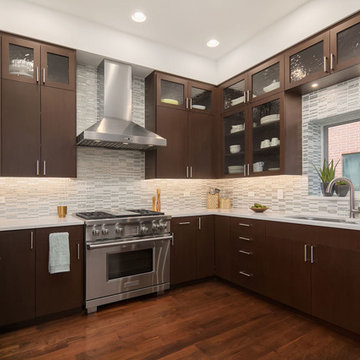
Our designer, Hannah Tindall, worked with the homeowners to create a contemporary kitchen, living room, master & guest bathrooms and gorgeous hallway that truly highlights their beautiful and extensive art collection. The entire home was outfitted with sleek, walnut hardwood flooring, with a custom Frank Lloyd Wright inspired entryway stairwell. The living room's standout pieces are two gorgeous velvet teal sofas and the black stone fireplace. The kitchen has dark wood cabinetry with frosted glass and a glass mosaic tile backsplash. The master bathrooms uses the same dark cabinetry, double vanity, and a custom tile backsplash in the walk-in shower. The first floor guest bathroom keeps things eclectic with bright purple walls and colorful modern artwork.
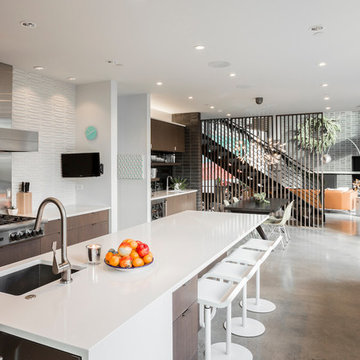
Kitchen
Built Photo
Large midcentury u-shaped eat-in kitchen in Portland with a double-bowl sink, flat-panel cabinets, dark wood cabinets, quartzite benchtops, white splashback, ceramic splashback, stainless steel appliances, concrete floors, with island and grey floor.
Large midcentury u-shaped eat-in kitchen in Portland with a double-bowl sink, flat-panel cabinets, dark wood cabinets, quartzite benchtops, white splashback, ceramic splashback, stainless steel appliances, concrete floors, with island and grey floor.
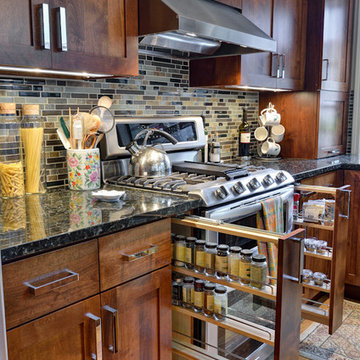
Photos credit of Weidmann Remodeling
Inspiration for a traditional kitchen in Atlanta with shaker cabinets, dark wood cabinets, multi-coloured splashback, stainless steel appliances and black benchtop.
Inspiration for a traditional kitchen in Atlanta with shaker cabinets, dark wood cabinets, multi-coloured splashback, stainless steel appliances and black benchtop.
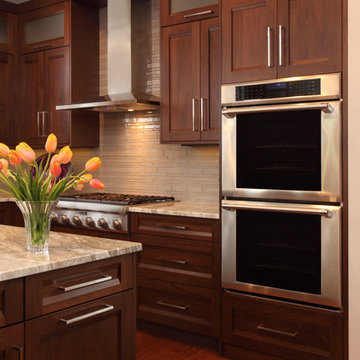
Transitional / Contemporary Stained Walnut Frameless Cabinetry, Quartzite Countertops, Waterfall Island with Prep Sink, Wide Plank White Oak Flooring, Thermador Appliances, Gas Cooktop, Double Ovens
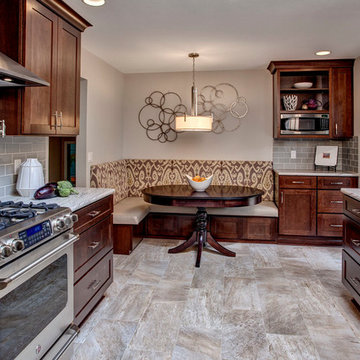
Photos by: John Willbanks
Photo of a mid-sized traditional galley eat-in kitchen in Seattle with stainless steel appliances, subway tile splashback, shaker cabinets, dark wood cabinets, grey splashback, no island and an undermount sink.
Photo of a mid-sized traditional galley eat-in kitchen in Seattle with stainless steel appliances, subway tile splashback, shaker cabinets, dark wood cabinets, grey splashback, no island and an undermount sink.
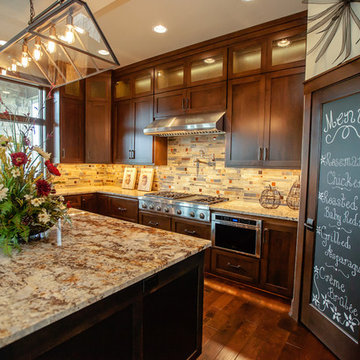
This is an example of a large transitional u-shaped eat-in kitchen in Milwaukee with a farmhouse sink, shaker cabinets, dark wood cabinets, granite benchtops, multi-coloured splashback, stainless steel appliances, dark hardwood floors and with island.
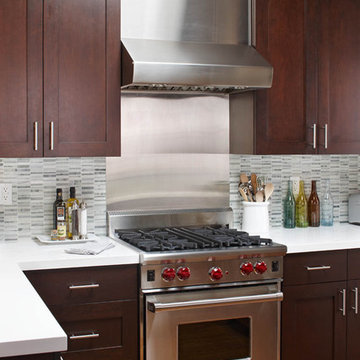
This is an example of a contemporary kitchen in San Francisco with shaker cabinets, stainless steel appliances, dark wood cabinets, white splashback, stone tile splashback and quartz benchtops.
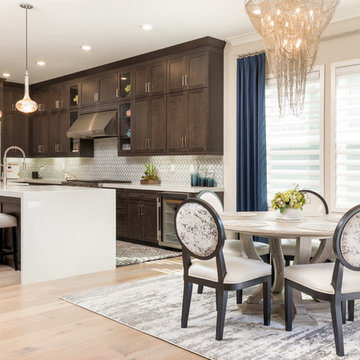
Design ideas for a mid-sized transitional l-shaped eat-in kitchen in Orange County with a farmhouse sink, shaker cabinets, dark wood cabinets, quartz benchtops, white splashback, glass tile splashback, stainless steel appliances, light hardwood floors, with island, brown floor and white benchtop.
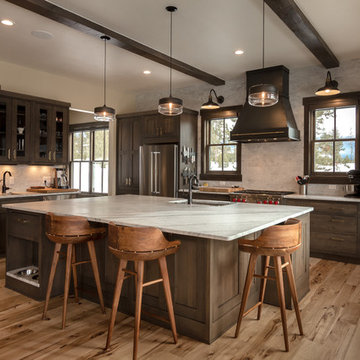
Builder | Thin Air Construction |
Photography | Jon Kohlwey
Designer | Tara Bender
Starmark Cabinetry
Inspiration for a large country l-shaped open plan kitchen in Denver with an undermount sink, shaker cabinets, dark wood cabinets, stainless steel appliances, light hardwood floors, with island, white benchtop, quartz benchtops, beige floor, beige splashback and subway tile splashback.
Inspiration for a large country l-shaped open plan kitchen in Denver with an undermount sink, shaker cabinets, dark wood cabinets, stainless steel appliances, light hardwood floors, with island, white benchtop, quartz benchtops, beige floor, beige splashback and subway tile splashback.
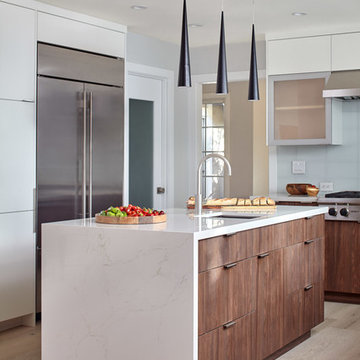
Working on this beautiful Los Altos residence has been a wonderful opportunity for our team. Located in an upscale neighborhood young owner’s of this house wanted to upgrade the whole house design which included major kitchen and master bathroom remodel.
The combination of a simple white cabinetry with the clean lined wood, contemporary countertops and glass tile create a perfect modern style which is what customers were looking for.
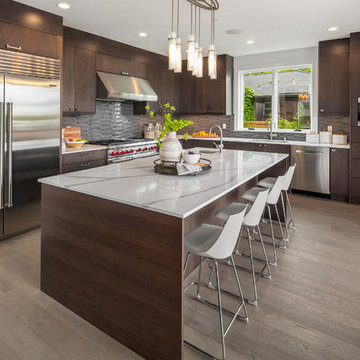
Modern kitchen design with dark wood cabinetry and marble countertops. Kitchen island has a breakfast bar with white barstools.
Photo of a large midcentury l-shaped kitchen in Seattle with flat-panel cabinets, dark wood cabinets, marble benchtops, grey splashback, ceramic splashback, stainless steel appliances, with island, white benchtop, an undermount sink and light hardwood floors.
Photo of a large midcentury l-shaped kitchen in Seattle with flat-panel cabinets, dark wood cabinets, marble benchtops, grey splashback, ceramic splashback, stainless steel appliances, with island, white benchtop, an undermount sink and light hardwood floors.
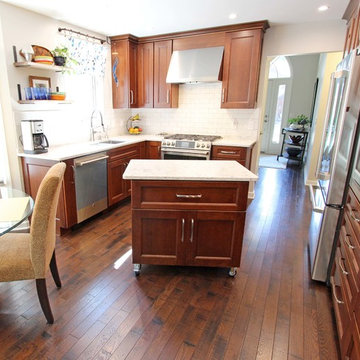
Our customer desired to upgrade their builder grade cabinetry with beautiful cherry cabinets and they wanted a portable island that could easily be moved to create more space. The cabinetry installed is Medallion Cherry Mission Door, Pecan/Flat Panel in Cherry with Amaretto Stain and Ebony Glaze/Highlight. The countertop is Wilsonart Quartz in Santiago color. The backsplash is Basket Weave Bianco Wood with Atena Dot tile. Armstrong 3” Rustic Restoration in Essential Brown flooring.
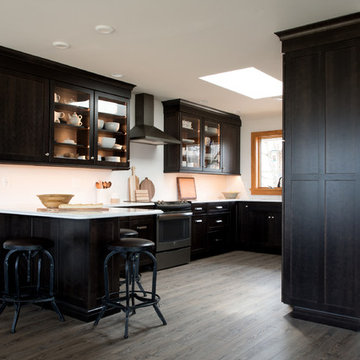
The one-story contemporary overlooking a lake and bird sanctuary was a retirement dream - open spaces, expansive views and plenty of room to host grandchildren. While the location was ideal, the home needed help - especially the kitchen as it was dark and confining. Walls were removed and doorways expanded to ensure the kitchen would be the center of activity. The dining table was placed in front of the window and a skylight added bringing in sunlight. We offered our clients practical solutions for storage and space planning. Specific items needed to be accessible and handy to suit their lifestyle. Based on their valued input, we added tall pull-out pantry units and cabinets with “hidden” drawers. Storage was strategically positioned for easy drop off and pick up as our clients came and went. Dark-stained cherry cabinets and light quartz countertops provided the sharp contemporary contrast favored by our homeowners. After much collaboration, discussion, and careful planning, they are enjoying their remodeled home and kitchen where we know they will create lasting memories in their lakeside retirement retreat.
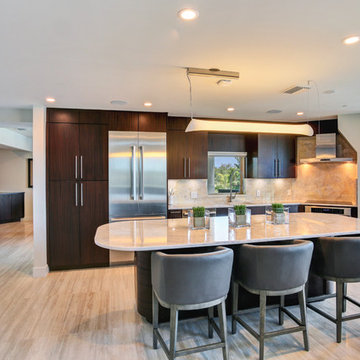
Designer: Kelly Taaffe Design, Inc.
Photographer: Andrea Hope
Large contemporary l-shaped open plan kitchen in Tampa with an undermount sink, flat-panel cabinets, dark wood cabinets, marble benchtops, brown splashback, stone slab splashback, stainless steel appliances, light hardwood floors, with island, beige floor and brown benchtop.
Large contemporary l-shaped open plan kitchen in Tampa with an undermount sink, flat-panel cabinets, dark wood cabinets, marble benchtops, brown splashback, stone slab splashback, stainless steel appliances, light hardwood floors, with island, beige floor and brown benchtop.
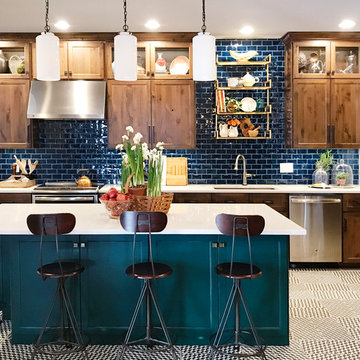
Inspiration for a mid-sized traditional kitchen in Other with an undermount sink, quartzite benchtops, blue splashback, subway tile splashback, stainless steel appliances, with island, multi-coloured floor, shaker cabinets and dark wood cabinets.
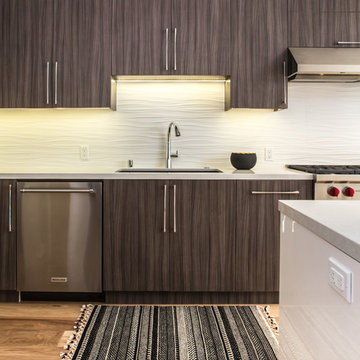
Backsplash lighting on
Inspiration for a large contemporary l-shaped eat-in kitchen in Los Angeles with an undermount sink, flat-panel cabinets, dark wood cabinets, quartz benchtops, white splashback, stainless steel appliances, medium hardwood floors, with island, brown floor and white benchtop.
Inspiration for a large contemporary l-shaped eat-in kitchen in Los Angeles with an undermount sink, flat-panel cabinets, dark wood cabinets, quartz benchtops, white splashback, stainless steel appliances, medium hardwood floors, with island, brown floor and white benchtop.
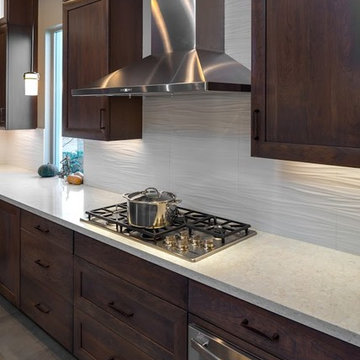
This kitchen and great room was design by Annette Starkey at Living Environment Design and built by Stellar Renovations. Crystal Cabinets, quartz countertops with a waterfall edge, lots of in-cabinet and under-cabinet lighting, and custom tile contribute to this beautiful space.
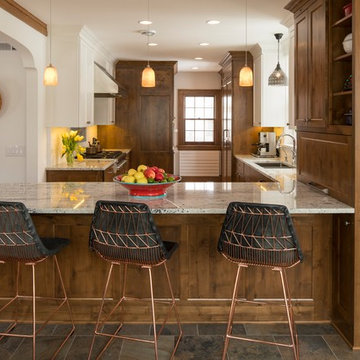
Dean Riedel
Arts and crafts kitchen in Minneapolis with an undermount sink, shaker cabinets, dark wood cabinets, a peninsula and granite benchtops.
Arts and crafts kitchen in Minneapolis with an undermount sink, shaker cabinets, dark wood cabinets, a peninsula and granite benchtops.
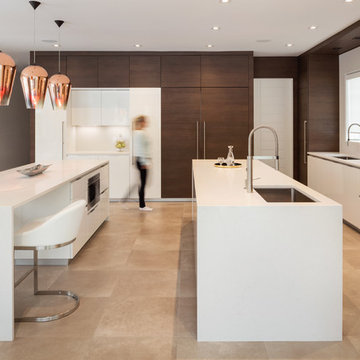
Photo of a contemporary kitchen in New York with an undermount sink, flat-panel cabinets, dark wood cabinets, panelled appliances, multiple islands and beige floor.
Kitchen with Dark Wood Cabinets Design Ideas
1