Kitchen with a Single-bowl Sink and Distressed Cabinets Design Ideas
Refine by:
Budget
Sort by:Popular Today
1 - 20 of 548 photos
Item 1 of 3

Beautiful remodel of this mountainside home. We recreated and designed this remodel of the kitchen adding these wonderful weathered light brown cabinets, wood floor, and beadboard ceiling. Large windows on two sides of the kitchen outstanding natural light and a gorgeous mountain view.
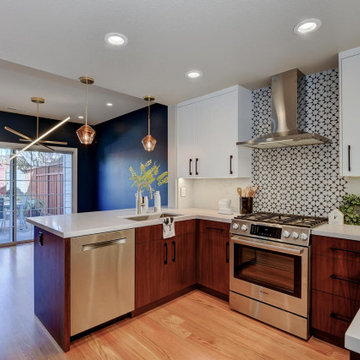
Dramatic tile and contrasting cabinet pulls, proved that this chic petite kitchen wasn’t afraid to have fun. The creative peninsula full of personality and functionality offers not only visual interest but a place to prepare meals, wash, and dine all in one.
A bold patterned tile backsplash, rising to the role of the main focal point, does the double trick of punching up the white cabinets and making the ceiling feel even higher. New Appliances, double-duty accents, convenient open shelving and sleek lighting solutions, take full advantage of this kitchen layout.
Fresh white upper cabinets, Deep brown lowers full of texture, a brilliant blue dining wall and lively tile fill this small kitchen with big style.
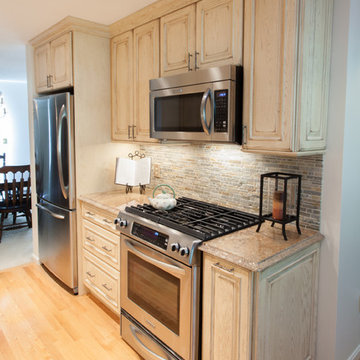
Small country galley eat-in kitchen in Manchester with a single-bowl sink, distressed cabinets, granite benchtops, multi-coloured splashback, stainless steel appliances, light hardwood floors, beaded inset cabinets, stone tile splashback and no island.
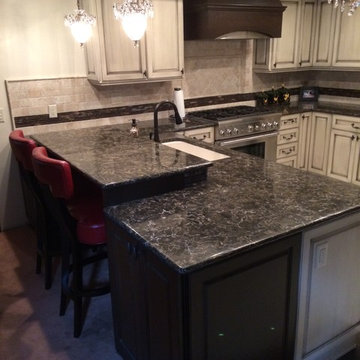
Design ideas for a mid-sized traditional u-shaped open plan kitchen in Los Angeles with recessed-panel cabinets, distressed cabinets, granite benchtops, beige splashback, ceramic splashback, stainless steel appliances, no island, a single-bowl sink and ceramic floors.
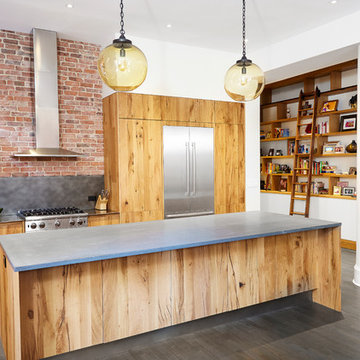
Aster Kitchen design, Brick It reclaimed NYC brick, Puntam Rolling ladder
Photo of a kitchen in New York with a single-bowl sink, flat-panel cabinets, distressed cabinets, marble benchtops, metallic splashback, brick splashback, stainless steel appliances, medium hardwood floors and with island.
Photo of a kitchen in New York with a single-bowl sink, flat-panel cabinets, distressed cabinets, marble benchtops, metallic splashback, brick splashback, stainless steel appliances, medium hardwood floors and with island.
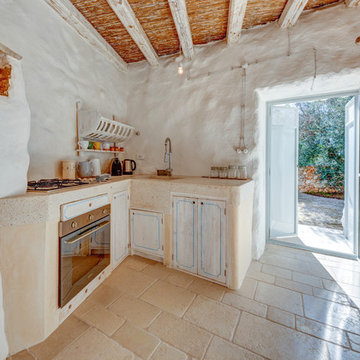
Photo by Marco Lugli © 2019
Inspiration for a mid-sized mediterranean l-shaped kitchen in Other with a single-bowl sink, distressed cabinets, white splashback, stainless steel appliances, beige floor and beige benchtop.
Inspiration for a mid-sized mediterranean l-shaped kitchen in Other with a single-bowl sink, distressed cabinets, white splashback, stainless steel appliances, beige floor and beige benchtop.
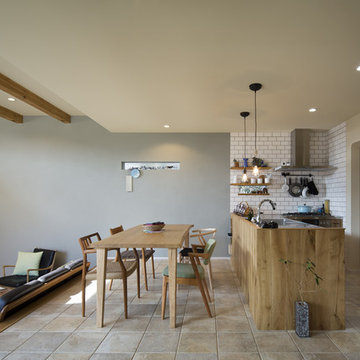
Scandinavian single-wall open plan kitchen in Other with a single-bowl sink, flat-panel cabinets, distressed cabinets, stainless steel benchtops, a peninsula and beige floor.
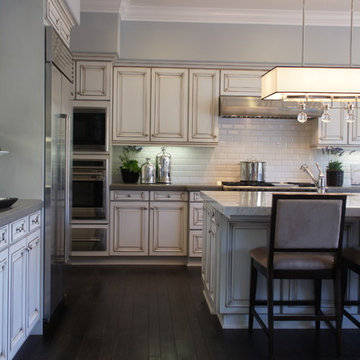
Plan 1 kitchen with white granite island countertop.
This is an example of a large traditional l-shaped eat-in kitchen in San Diego with a single-bowl sink, beaded inset cabinets, distressed cabinets, granite benchtops, white splashback, porcelain splashback, stainless steel appliances, dark hardwood floors and with island.
This is an example of a large traditional l-shaped eat-in kitchen in San Diego with a single-bowl sink, beaded inset cabinets, distressed cabinets, granite benchtops, white splashback, porcelain splashback, stainless steel appliances, dark hardwood floors and with island.
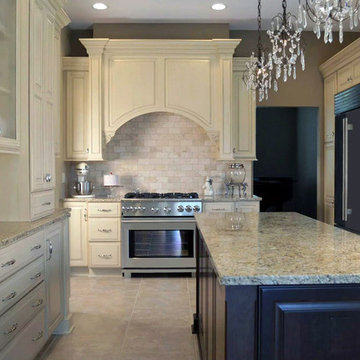
Grand traditional classic styled kitchen in soft white with subtle distressed finishing brings warmth to this townhouse renovation. Three chandelier pendants hang over the stained cherry kitchen island. Home improvement is taken to a new level in this long narrow kitchen.
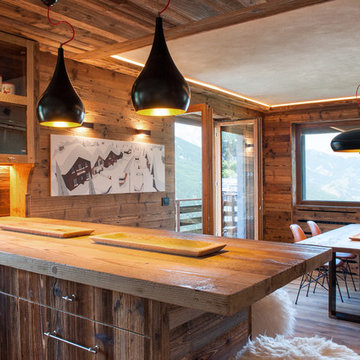
Penisola in legno di abete vecchio spazzolato con interno adibito a stoccaggio e piccola vetrinetta adiacente al soffitto. Sinuosa illuminazione a sospensione.
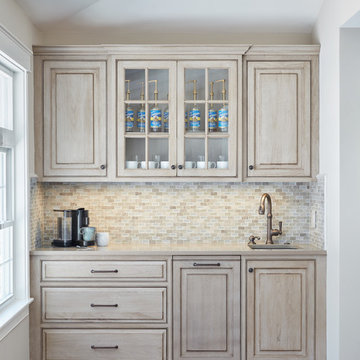
Photo by Jared Kuzia.
Design ideas for a mid-sized transitional l-shaped open plan kitchen in Boston with a single-bowl sink, raised-panel cabinets, distressed cabinets, glass tile splashback, dark hardwood floors, with island, wood benchtops, grey splashback, white appliances, brown floor and grey benchtop.
Design ideas for a mid-sized transitional l-shaped open plan kitchen in Boston with a single-bowl sink, raised-panel cabinets, distressed cabinets, glass tile splashback, dark hardwood floors, with island, wood benchtops, grey splashback, white appliances, brown floor and grey benchtop.
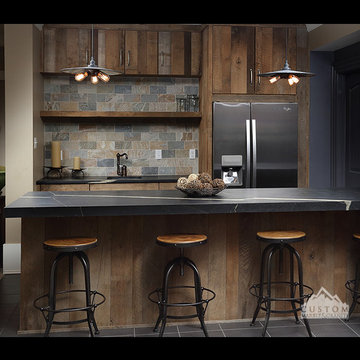
Photo of a mid-sized traditional galley eat-in kitchen in Other with a single-bowl sink, flat-panel cabinets, distressed cabinets, soapstone benchtops, multi-coloured splashback, stone tile splashback, stainless steel appliances, ceramic floors and with island.
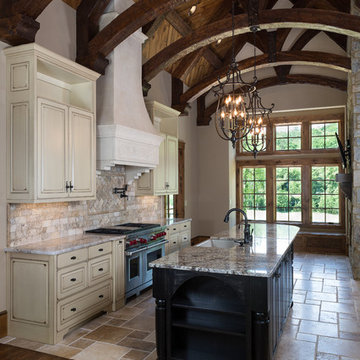
Having a room with a vaulted ceiling greatly opens up the space. ___Aperture Vision Photography___
Photo of a large country galley eat-in kitchen in Other with raised-panel cabinets, distressed cabinets, granite benchtops, multi-coloured splashback, stainless steel appliances, with island, a single-bowl sink, ceramic splashback and ceramic floors.
Photo of a large country galley eat-in kitchen in Other with raised-panel cabinets, distressed cabinets, granite benchtops, multi-coloured splashback, stainless steel appliances, with island, a single-bowl sink, ceramic splashback and ceramic floors.
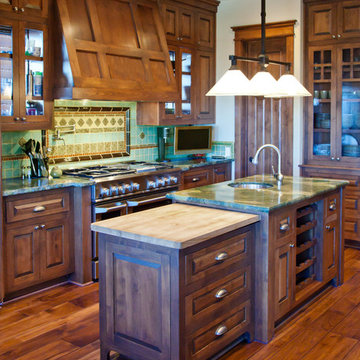
Ski in and out Craftsman Kitchen.
The Multiple Ranch and Mountain Homes are shown in this project catalog: from Camarillo horse ranches to Lake Tahoe ski lodges. Featuring rock walls and fireplaces with decorative wrought iron doors, stained wood trusses and hand scraped beams. Rustic designs give a warm lodge feel to these large ski resort homes and cattle ranches. Pine plank or slate and stone flooring with custom old world wrought iron lighting, leather furniture and handmade, scraped wood dining tables give a warmth to the hard use of these homes, some of which are on working farms and orchards. Antique and new custom upholstery, covered in velvet with deep rich tones and hand knotted rugs in the bedrooms give a softness and warmth so comfortable and livable. In the kitchen, range hoods provide beautiful points of interest, from hammered copper, steel, and wood. Unique stone mosaic, custom painted tile and stone backsplash in the kitchen and baths.
designed by Maraya Interior Design. From their beautiful resort town of Ojai, they serve clients in Montecito, Hope Ranch, Malibu, Westlake and Calabasas, across the tri-county areas of Santa Barbara, Ventura and Los Angeles, south to Hidden Hills- north through Solvang and more.
Jack Hall, contractor
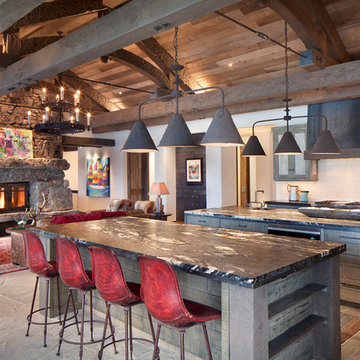
Located on the pristine Glenn Lake in Eureka, Montana, Robertson Lake House was designed for a family as a summer getaway. The design for this retreat took full advantage of an idyllic lake setting. With stunning views of the lake and all the wildlife that inhabits the area it was a perfect platform to use large glazing and create fun outdoor spaces.
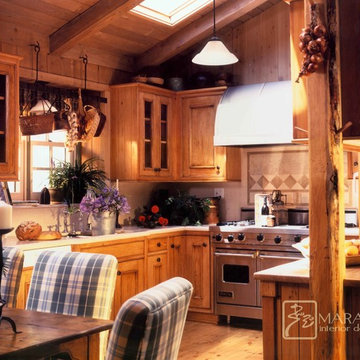
This small, rustic, kitchen is part of a 1200 sq ft cabin near the California coast- Hollister Ranch. There is no electricity, only wind power. We used the original wood siding inside, and washed it with a light stain to lighten the cabin. The kitchen is completely redesigned, using natural handscraped pine with a glaze coat. Stainless steel hood, skylight, and pine flooring. We used a natural sided wood beam to support the upper cabinets, with wood pegs for hanging vegetables and flowers drying. A hand made wrought iron pot rack is above the sink, in front of the window. Antique pine table, and custom made chairs.
Multiple Ranch and Mountain Homes are shown in this project catalog: from Camarillo horse ranches to Lake Tahoe ski lodges. Featuring rock walls and fireplaces with decorative wrought iron doors, stained wood trusses and hand scraped beams. Rustic designs give a warm lodge feel to these large ski resort homes and cattle ranches. Pine plank or slate and stone flooring with custom old world wrought iron lighting, leather furniture and handmade, scraped wood dining tables give a warmth to the hard use of these homes, some of which are on working farms and orchards. Antique and new custom upholstery, covered in velvet with deep rich tones and hand knotted rugs in the bedrooms give a softness and warmth so comfortable and livable. In the kitchen, range hoods provide beautiful points of interest, from hammered copper, steel, and wood. Unique stone mosaic, custom painted tile and stone backsplash in the kitchen and baths.
designed by Maraya Interior Design. From their beautiful resort town of Ojai, they serve clients in Montecito, Hope Ranch, Malibu, Westlake and Calabasas, across the tri-county areas of Santa Barbara, Ventura and Los Angeles, south to Hidden Hills- north through Solvang and more.
Photo by Peter Malinowski
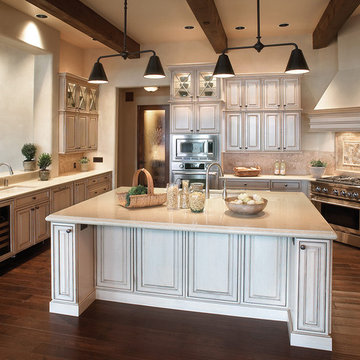
Cambria
Inspiration for a traditional l-shaped open plan kitchen in Phoenix with a single-bowl sink, raised-panel cabinets, distressed cabinets, quartzite benchtops, beige splashback, stainless steel appliances, dark hardwood floors and with island.
Inspiration for a traditional l-shaped open plan kitchen in Phoenix with a single-bowl sink, raised-panel cabinets, distressed cabinets, quartzite benchtops, beige splashback, stainless steel appliances, dark hardwood floors and with island.
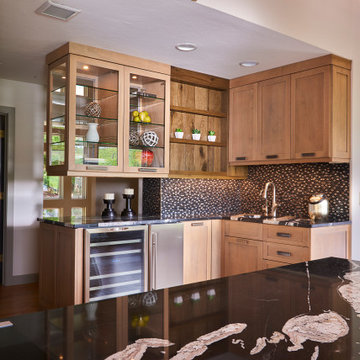
Beautiful remodel of this mountainside home. We recreated and designed this remodel of the kitchen adding these wonderful weathered light brown cabinets, wood floor, and beadboard ceiling. Large windows on two sides of the kitchen outstanding natural light and a gorgeous mountain view.
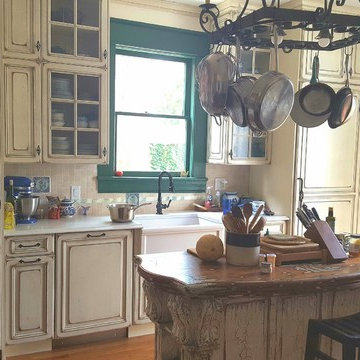
Seay is an American contemporary composer and photographer.
Custom cabinets and island. Custom iron pot rack.
Photo of a large traditional galley separate kitchen in Other with a single-bowl sink, glass-front cabinets, distressed cabinets, quartzite benchtops, multi-coloured splashback, terra-cotta splashback, panelled appliances, medium hardwood floors, with island, brown floor and white benchtop.
Photo of a large traditional galley separate kitchen in Other with a single-bowl sink, glass-front cabinets, distressed cabinets, quartzite benchtops, multi-coloured splashback, terra-cotta splashback, panelled appliances, medium hardwood floors, with island, brown floor and white benchtop.
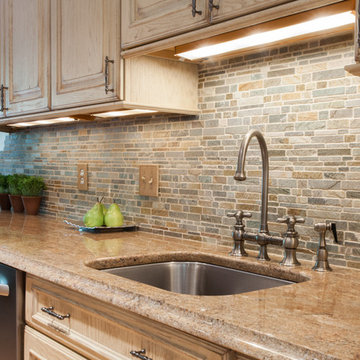
Design ideas for a mid-sized mediterranean galley eat-in kitchen in Manchester with a single-bowl sink, distressed cabinets, granite benchtops, multi-coloured splashback, mosaic tile splashback, stainless steel appliances, light hardwood floors and with island.
Kitchen with a Single-bowl Sink and Distressed Cabinets Design Ideas
1