Kitchen with Distressed Cabinets and Porcelain Floors Design Ideas
Refine by:
Budget
Sort by:Popular Today
41 - 60 of 1,250 photos
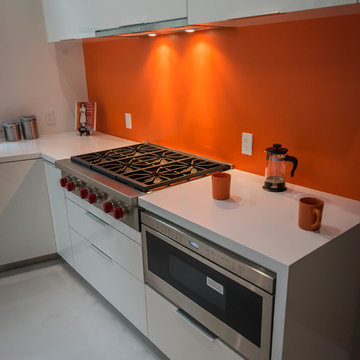
Complete Kitchen Remodel
Design ideas for a large modern u-shaped eat-in kitchen in Los Angeles with an undermount sink, flat-panel cabinets, distressed cabinets, quartz benchtops, orange splashback, glass sheet splashback, stainless steel appliances, porcelain floors, with island, grey floor and white benchtop.
Design ideas for a large modern u-shaped eat-in kitchen in Los Angeles with an undermount sink, flat-panel cabinets, distressed cabinets, quartz benchtops, orange splashback, glass sheet splashback, stainless steel appliances, porcelain floors, with island, grey floor and white benchtop.
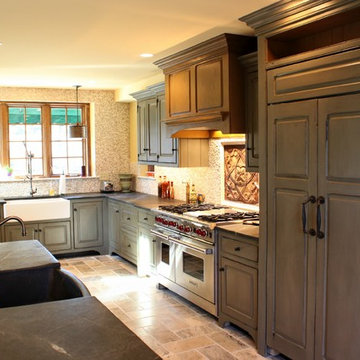
Microwave conveniently tucked into a cabinet at counter level. Microwave drawer integrated into base cabinet. Hand-wrought rattail hinges on raised panel/chamfered doors.
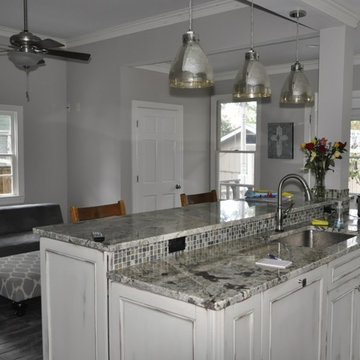
This is a 1800's home located in the Downtown Historic District. The client desired to transform the existing 4 rooms, built of original plaster walls, into an open floor plan style kitchen, family room/den and powder room. The new space needed to be highly functional to accommodate this young family. Having a pool in the backyard, kids, dogs and a lot of future entertaining planned, porcelain tile plank flooring was used to cover the decaying original hardwood floors. The distressed wood-like flooring allowed for ease of maintenance, while still blending with the style of the house.
Margaret Volney, Designer and Photographer
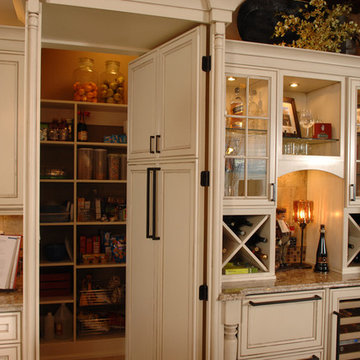
Photo of a mid-sized traditional galley eat-in kitchen in Other with a farmhouse sink, recessed-panel cabinets, distressed cabinets, granite benchtops, beige splashback, stainless steel appliances, porcelain floors and with island.
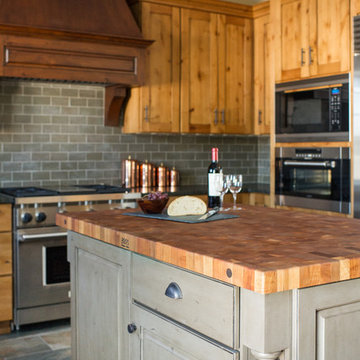
This is an example of a mid-sized country u-shaped eat-in kitchen in Chicago with an undermount sink, shaker cabinets, distressed cabinets, granite benchtops, grey splashback, ceramic splashback, stainless steel appliances and porcelain floors.
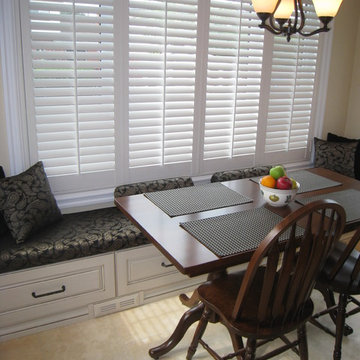
Incorporating an island AND keeping a table in this eat-in kitchen were critical to this homeowner.
With the addition of a great banquette seat at the far end of the space, we achieved the goal!
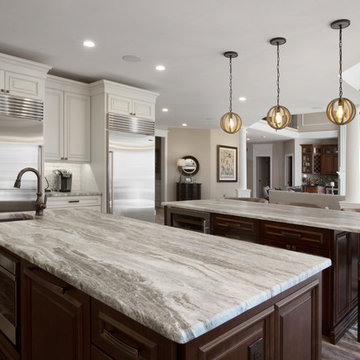
Warm & inviting farmhouse style kitchen that features gorgeous Brown Fantasy Leathered countertops. The backsplash is a ceramic tile that looks like painted wood, and the flooring is a porcelain wood look.
Photos by Bridget Horgan Bell Photography.
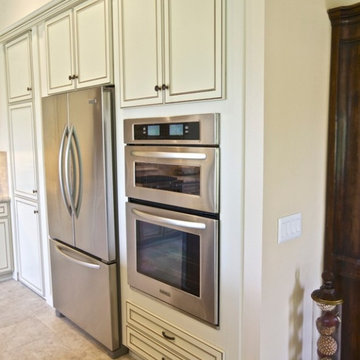
Appliance Wall
Mediterranean kitchen in Other with raised-panel cabinets, distressed cabinets, marble benchtops, beige splashback, ceramic splashback, stainless steel appliances, porcelain floors, with island and white benchtop.
Mediterranean kitchen in Other with raised-panel cabinets, distressed cabinets, marble benchtops, beige splashback, ceramic splashback, stainless steel appliances, porcelain floors, with island and white benchtop.
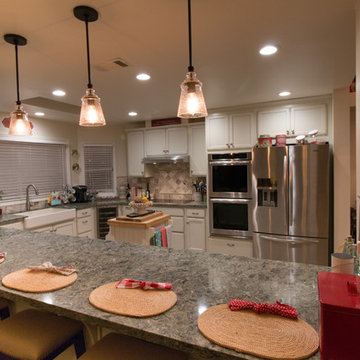
StarMark maple cabientry in Ivory Cream with Latte glaze and cottage finish, Cambria Wentwood quartz countertops, stainless steel appliances, wood plank tile floor, tumbled stone backsplash
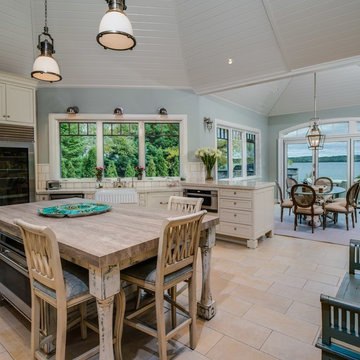
Northern Michigan summers are best spent on the water. The family can now soak up the best time of the year in their wholly remodeled home on the shore of Lake Charlevoix.
This beachfront infinity retreat offers unobstructed waterfront views from the living room thanks to a luxurious nano door. The wall of glass panes opens end to end to expose the glistening lake and an entrance to the porch. There, you are greeted by a stunning infinity edge pool, an outdoor kitchen, and award-winning landscaping completed by Drost Landscape.
Inside, the home showcases Birchwood craftsmanship throughout. Our family of skilled carpenters built custom tongue and groove siding to adorn the walls. The one of a kind details don’t stop there. The basement displays a nine-foot fireplace designed and built specifically for the home to keep the family warm on chilly Northern Michigan evenings. They can curl up in front of the fire with a warm beverage from their wet bar. The bar features a jaw-dropping blue and tan marble countertop and backsplash. / Photo credit: Phoenix Photographic
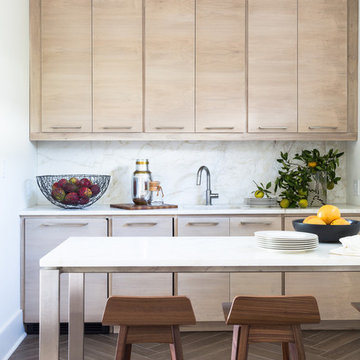
The minimalist kitchen is always a winner.
The kitchen features Skyros gold marble countertops with flat polished edges. To keep the look simple, the sample marble slab was used as a full height splash.
To complete the look Suber wire brush wood looking porcelain was selected.
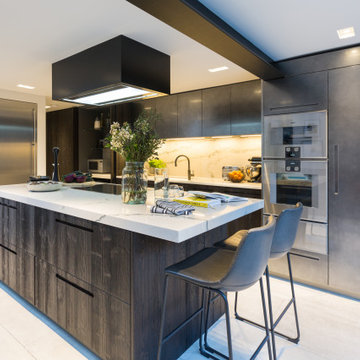
Kitchen
This is an example of a mid-sized contemporary galley eat-in kitchen in Gloucestershire with an undermount sink, flat-panel cabinets, distressed cabinets, quartzite benchtops, multi-coloured splashback, stone slab splashback, stainless steel appliances, porcelain floors, with island, grey floor and multi-coloured benchtop.
This is an example of a mid-sized contemporary galley eat-in kitchen in Gloucestershire with an undermount sink, flat-panel cabinets, distressed cabinets, quartzite benchtops, multi-coloured splashback, stone slab splashback, stainless steel appliances, porcelain floors, with island, grey floor and multi-coloured benchtop.
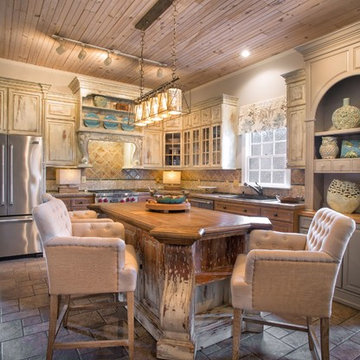
Desilu Photography
Design ideas for a large eclectic l-shaped separate kitchen in Charlotte with a drop-in sink, raised-panel cabinets, wood benchtops, brown splashback, ceramic splashback, stainless steel appliances, porcelain floors, with island, grey floor and distressed cabinets.
Design ideas for a large eclectic l-shaped separate kitchen in Charlotte with a drop-in sink, raised-panel cabinets, wood benchtops, brown splashback, ceramic splashback, stainless steel appliances, porcelain floors, with island, grey floor and distressed cabinets.
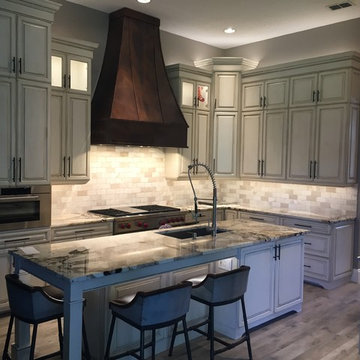
Design ideas for a mid-sized transitional kitchen in Orlando with a triple-bowl sink, raised-panel cabinets, distressed cabinets, granite benchtops, beige splashback, stone tile splashback, stainless steel appliances, porcelain floors and with island.
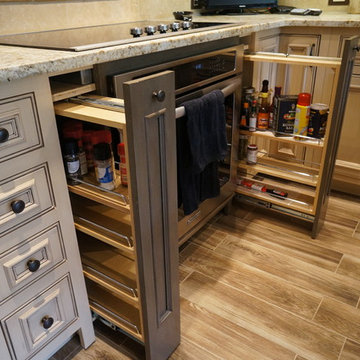
This kitchen combines a farmhouse style with state of the art appliances and unique features to create a beautiful, one-of-a-kind design. The paneled appliances, bench seat, and hood, together with the kitchen cabinets are stunning in two-toned cabinetry with a distressed finish. A recessed cutting board in the countertop is both practical and a unique, eye-catching feature.
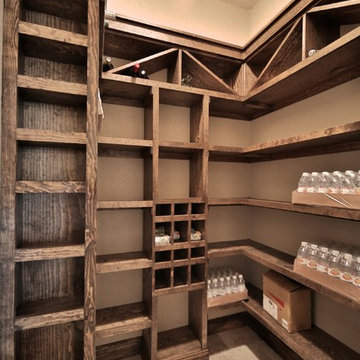
LakeKover Photography
Design ideas for a mid-sized mediterranean kitchen pantry in Dallas with an undermount sink, shaker cabinets, distressed cabinets, granite benchtops, beige splashback, stone tile splashback, stainless steel appliances, porcelain floors and multiple islands.
Design ideas for a mid-sized mediterranean kitchen pantry in Dallas with an undermount sink, shaker cabinets, distressed cabinets, granite benchtops, beige splashback, stone tile splashback, stainless steel appliances, porcelain floors and multiple islands.
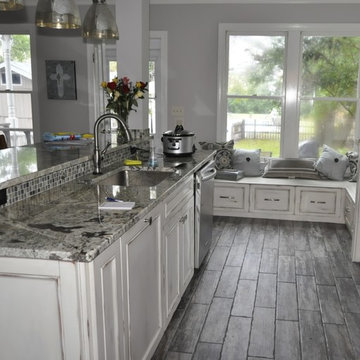
This is a 1800's home located in the Downtown Historic District. The client desired to transform the existing 4 rooms, built of original plaster walls, into an open floor plan style kitchen, family room/den and powder room. The new space needed to be highly functional to accommodate this young family. Having a pool in the backyard, kids, dogs and a lot of future entertaining planned, porcelain tile plank flooring was used to cover the decaying original hardwood floors. The distressed wood-like flooring allowed for ease of maintenance, while still blending with the style of the house.
Margaret Volney, Designer and Photographer
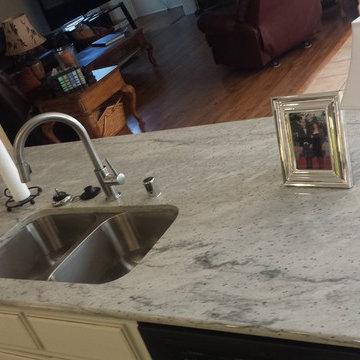
Amazing new Counters, sink and disposal air switch.
Large traditional u-shaped eat-in kitchen in Dallas with an undermount sink, raised-panel cabinets, distressed cabinets, granite benchtops, beige splashback, stone tile splashback, black appliances, porcelain floors and multiple islands.
Large traditional u-shaped eat-in kitchen in Dallas with an undermount sink, raised-panel cabinets, distressed cabinets, granite benchtops, beige splashback, stone tile splashback, black appliances, porcelain floors and multiple islands.
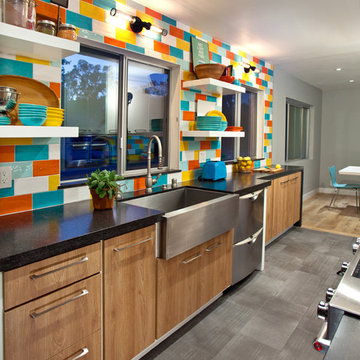
Vintage modern-style kitchen inspired by the home owner's collection of Bauer-ware dishes that were inherited from her grandmother.
A non-load bearing wall was removed between the kitchen and dining area to create additional counter and storage space, as well as a more open and modern aesthetic.
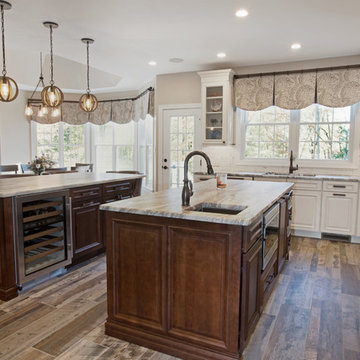
Warm & inviting farmhouse style kitchen that features gorgeous Brown Fantasy Leathered countertops. The backsplash is a ceramic tile that looks like painted wood, and the flooring is a porcelain wood look.
Photos by Bridget Horgan Bell Photography.
Kitchen with Distressed Cabinets and Porcelain Floors Design Ideas
3