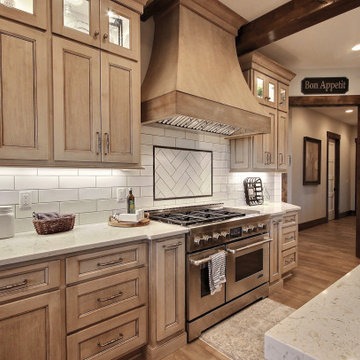Kitchen with Distressed Cabinets and Quartz Benchtops Design Ideas
Refine by:
Budget
Sort by:Popular Today
41 - 60 of 2,104 photos
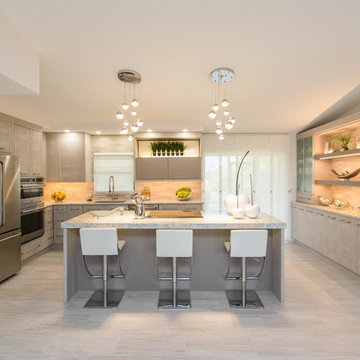
Mid-sized contemporary u-shaped open plan kitchen in Miami with an undermount sink, flat-panel cabinets, distressed cabinets, quartz benchtops, brown splashback, stone tile splashback, stainless steel appliances, porcelain floors and with island.
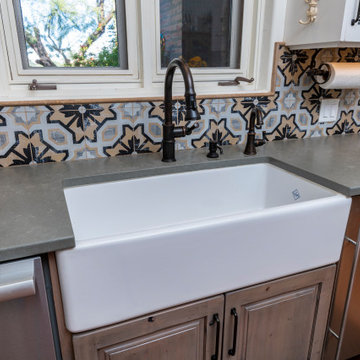
Romantic Southwestern Style Kitchen with Saltillo Tiles and designer appliances.
Photo of a mid-sized u-shaped kitchen in Other with a farmhouse sink, raised-panel cabinets, distressed cabinets, quartz benchtops, multi-coloured splashback, cement tile splashback, stainless steel appliances, terra-cotta floors, with island, orange floor and white benchtop.
Photo of a mid-sized u-shaped kitchen in Other with a farmhouse sink, raised-panel cabinets, distressed cabinets, quartz benchtops, multi-coloured splashback, cement tile splashback, stainless steel appliances, terra-cotta floors, with island, orange floor and white benchtop.
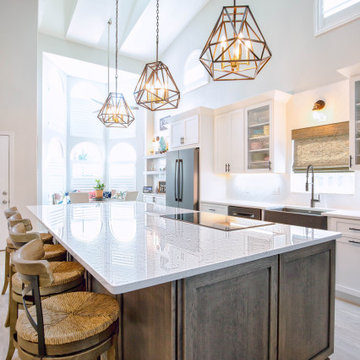
Flooring: General Ceramic Tiles - Vintage - Color: Blanco 8 x 48
Cabinets: Perimeter - Forté - Door Style: Shaker- Color: White
Island - Fieldstone - Door Style: Bristol - Color: Driftwood Stain w/ Ebony Glaze on Hickory
Countertops: Cambria - Color: Swanbridge
Backsplash: IWT_Tesoro - Albatross - Installed: Chevron Pattern
Designed by Ashley Cronquist
Flooring Specialist: Brad Warburton
Installation by J&J Carpet One Floor and Home
Photography by Trish Figari, LLC

Removing the existing kitchen walls made the space feel larger and gave us opportunities to move around the work triangle for better flow in the kitchen.
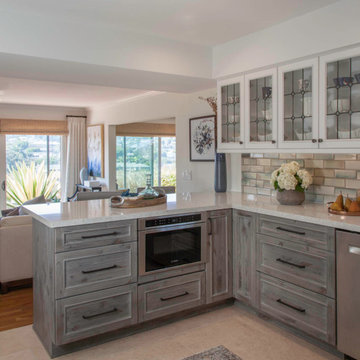
Rustic-Modern Finnish Kitchen
Our client was inclined to transform this kitchen into a functional, Finnish inspired space. Finnish interior design can simply be described in 3 words: simplicity, innovation, and functionalism. Finnish design addresses the tough climate, unique nature, and limited sunlight, which inspired designers to create solutions, that would meet the everyday life challenges. The combination of the knotty, blue-gray alder base cabinets combined with the clean white wall cabinets reveal mixing these rustic Finnish touches with the modern. The leaded glass on the upper cabinetry was selected so our client can display their personal collection from Finland.
Mixing black modern hardware and fixtures with the handmade, light, and bright backsplash tile make this kitchen a timeless show stopper.
This project was done in collaboration with Susan O'Brian from EcoLux Interiors.
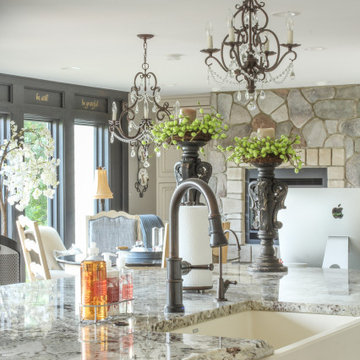
This is an example of a large traditional l-shaped eat-in kitchen in Detroit with a farmhouse sink, raised-panel cabinets, distressed cabinets, quartz benchtops, beige splashback, marble splashback, stainless steel appliances, medium hardwood floors, with island, brown floor and white benchtop.
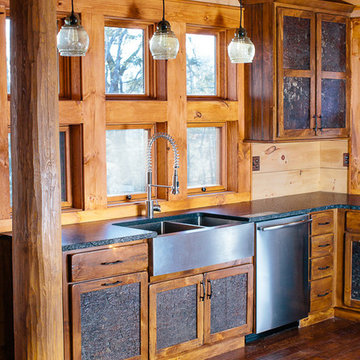
Matt Powell
Expansive country galley eat-in kitchen in Charlotte with a peninsula, a farmhouse sink, shaker cabinets, distressed cabinets, quartz benchtops, brown splashback, porcelain splashback, stainless steel appliances and dark hardwood floors.
Expansive country galley eat-in kitchen in Charlotte with a peninsula, a farmhouse sink, shaker cabinets, distressed cabinets, quartz benchtops, brown splashback, porcelain splashback, stainless steel appliances and dark hardwood floors.
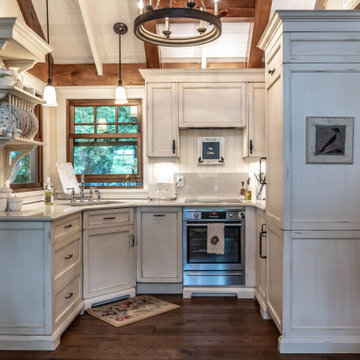
Take a moment to enjoy the tranquil and cozy feel of this rustic cottage kitchen and bathroom. With the whole bunkie outfitted in cabinetry with a warm, neutral finish and decorative metal hardware, this space feels right at home as a welcoming retreat surrounded by nature. ⠀
The space is refreshing and rejuvenating, with floral accents, lots of natural light, and clean, bright faucets, but pays tribute to traditional elegance with a special place to display fine china, detailed moulding, and a rustic chandelier. ⠀
The couple that owns this bunkie has done a beautiful job maximizing storage space and functionality, without losing one ounce of character or the peaceful feel of a streamlined, cottage life.
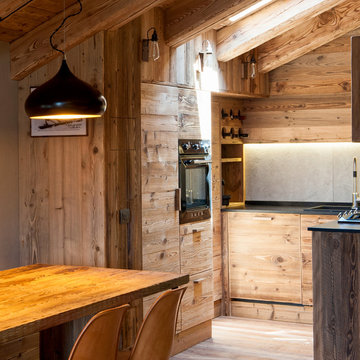
Cucina su misura in abete bio spazzolato. Illuminata sia da illuminazione tecnica sottopensile e luci decorative a muro, che da un velux sul tetto che permette un'illuminazione naturale creando un'atmosfera più accogliente.
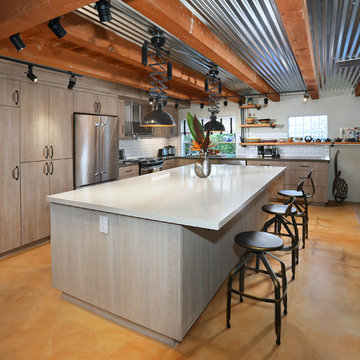
Full Home Renovation and Addition. Industrial Artist Style.
We removed most of the walls in the existing house and create a bridge to the addition over the detached garage. We created an very open floor plan which is industrial and cozy. Both bathrooms and the first floor have cement floors with a specialty stain, and a radiant heat system. We installed a custom kitchen, custom barn doors, custom furniture, all new windows and exterior doors. We loved the rawness of the beams and added corrugated tin in a few areas to the ceiling. We applied American Clay to many walls, and installed metal stairs. This was a fun project and we had a blast!
Tom Queally Photography
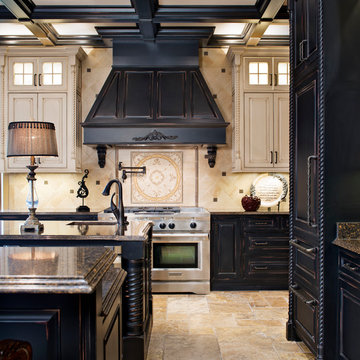
this remodel has all the charm with so much function for a large family!
****Chipper Hatter***
Design ideas for an expansive traditional u-shaped open plan kitchen in Other with an undermount sink, raised-panel cabinets, distressed cabinets, quartz benchtops, ceramic splashback, travertine floors, multi-coloured floor, multiple islands, panelled appliances, beige splashback and multi-coloured benchtop.
Design ideas for an expansive traditional u-shaped open plan kitchen in Other with an undermount sink, raised-panel cabinets, distressed cabinets, quartz benchtops, ceramic splashback, travertine floors, multi-coloured floor, multiple islands, panelled appliances, beige splashback and multi-coloured benchtop.
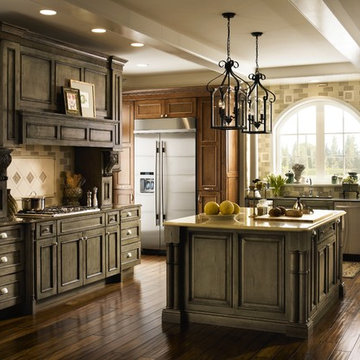
Design ideas for a large transitional l-shaped separate kitchen in Minneapolis with distressed cabinets, quartz benchtops, multi-coloured splashback, ceramic splashback, stainless steel appliances, dark hardwood floors, with island, brown floor and beaded inset cabinets.
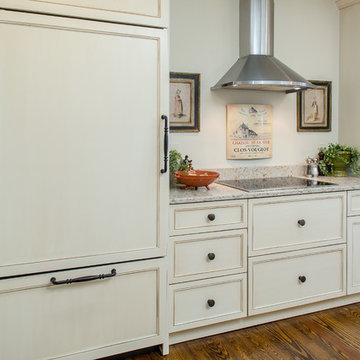
Applied panels to the refrigerator in the cabinet doorstyle to give a custom finished look.
The cabinet to the left of the refrigerator pulls out with a metal sheet with hooks for hanging smalls pans.
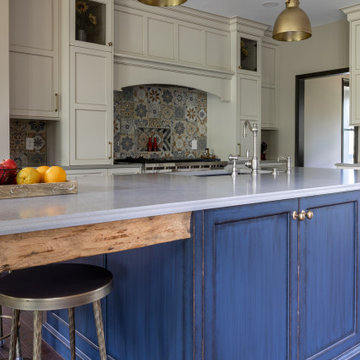
Inspiration for a large l-shaped eat-in kitchen in Detroit with an undermount sink, recessed-panel cabinets, distressed cabinets, quartz benchtops, multi-coloured splashback, mosaic tile splashback, stainless steel appliances, with island, brown floor and white benchtop.
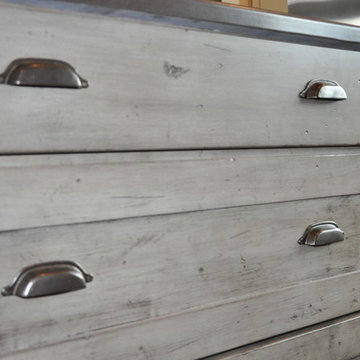
Design ideas for a large country l-shaped eat-in kitchen in Seattle with an undermount sink, shaker cabinets, distressed cabinets, quartz benchtops, grey splashback, stone tile splashback, stainless steel appliances, medium hardwood floors and with island.
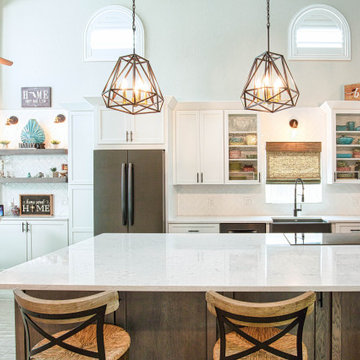
Flooring: General Ceramic Tiles - Vintage - Color: Blanco 8 x 48
Cabinets: Perimeter - Forté - Door Style: Shaker- Color: White
Island - Fieldstone - Door Style: Bristol - Color: Driftwood Stain w/ Ebony Glaze on Hickory
Countertops: Cambria - Color: Swanbridge
Backsplash: IWT_Tesoro - Albatross - Installed: Chevron Pattern
Designed by Ashley Cronquist
Flooring Specialist: Brad Warburton
Installation by J&J Carpet One Floor and Home
Photography by Trish Figari, LLC

Incredible double island entertaining kitchen. Rustic douglas fir beams accident this open kitchen with a focal feature of a stone cooktop and steel backsplash. Surrounded by Pella windows to allow light to invite this space with natural light.
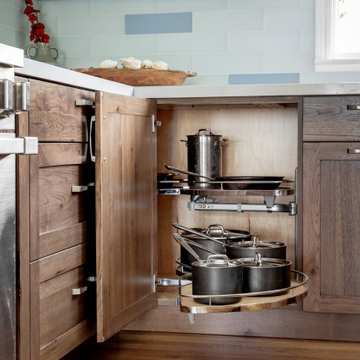
Hafele Lemans corner storage unit provides flexible storage for pots and pans close to the range.
Kate Falconer Photography
Inspiration for a mid-sized beach style l-shaped open plan kitchen with a farmhouse sink, recessed-panel cabinets, distressed cabinets, quartz benchtops, blue splashback, glass tile splashback, stainless steel appliances, medium hardwood floors, with island, yellow floor and white benchtop.
Inspiration for a mid-sized beach style l-shaped open plan kitchen with a farmhouse sink, recessed-panel cabinets, distressed cabinets, quartz benchtops, blue splashback, glass tile splashback, stainless steel appliances, medium hardwood floors, with island, yellow floor and white benchtop.
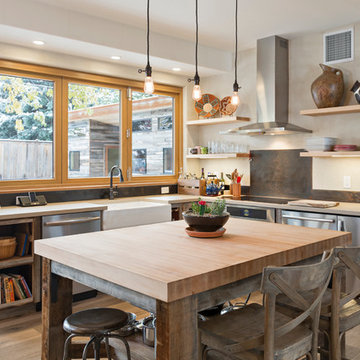
This Boulder, Colorado remodel by fuentesdesign demonstrates the possibility of renewal in American suburbs, and Passive House design principles. Once an inefficient single story 1,000 square-foot ranch house with a forced air furnace, has been transformed into a two-story, solar powered 2500 square-foot three bedroom home ready for the next generation.
The new design for the home is modern with a sustainable theme, incorporating a palette of natural materials including; reclaimed wood finishes, FSC-certified pine Zola windows and doors, and natural earth and lime plasters that soften the interior and crisp contemporary exterior with a flavor of the west. A Ninety-percent efficient energy recovery fresh air ventilation system provides constant filtered fresh air to every room. The existing interior brick was removed and replaced with insulation. The remaining heating and cooling loads are easily met with the highest degree of comfort via a mini-split heat pump, the peak heat load has been cut by a factor of 4, despite the house doubling in size. During the coldest part of the Colorado winter, a wood stove for ambiance and low carbon back up heat creates a special place in both the living and kitchen area, and upstairs loft.
This ultra energy efficient home relies on extremely high levels of insulation, air-tight detailing and construction, and the implementation of high performance, custom made European windows and doors by Zola Windows. Zola’s ThermoPlus Clad line, which boasts R-11 triple glazing and is thermally broken with a layer of patented German Purenit®, was selected for the project. These windows also provide a seamless indoor/outdoor connection, with 9′ wide folding doors from the dining area and a matching 9′ wide custom countertop folding window that opens the kitchen up to a grassy court where mature trees provide shade and extend the living space during the summer months.
With air-tight construction, this home meets the Passive House Retrofit (EnerPHit) air-tightness standard of
Kitchen with Distressed Cabinets and Quartz Benchtops Design Ideas
3
