Kitchen with Distressed Cabinets and White Benchtop Design Ideas
Refine by:
Budget
Sort by:Popular Today
1 - 20 of 912 photos
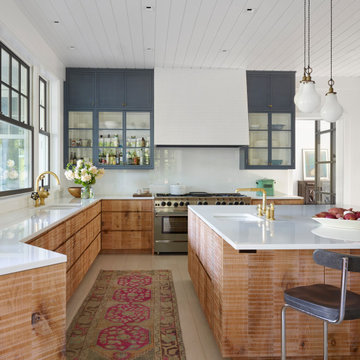
Large transitional u-shaped separate kitchen in New York with an undermount sink, flat-panel cabinets, distressed cabinets, recycled glass benchtops, white splashback, ceramic splashback, stainless steel appliances, light hardwood floors, with island, white floor and white benchtop.
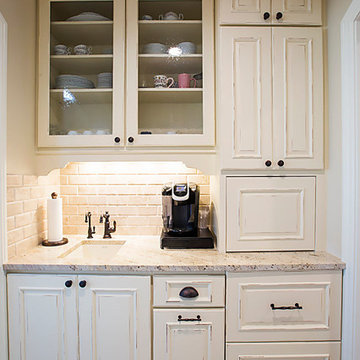
Stoneybrook Photos
Photo of a mid-sized traditional galley kitchen pantry in Denver with an undermount sink, distressed cabinets, granite benchtops, beige splashback, cement tile splashback, stainless steel appliances, cement tiles, grey floor, white benchtop and raised-panel cabinets.
Photo of a mid-sized traditional galley kitchen pantry in Denver with an undermount sink, distressed cabinets, granite benchtops, beige splashback, cement tile splashback, stainless steel appliances, cement tiles, grey floor, white benchtop and raised-panel cabinets.
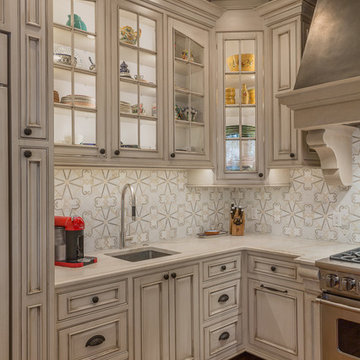
Whether you're preparing a Thanksgiving feast or grabbing breakfast on the go as you whirl out the door to work, having a highly functional kitchen requires an upfront attention to design detail that borders on fanatical. That's why Colorado Fine Woodworks' kitchen cabinet projects include an in-depth discussion about how you actually use your kitchen. Left-handed or right-handed? Doors or drawers? Concealing or revealing? We ask all the questions, listen to your answers, take our own measurements onsite, create 3D drawings, manage installation, and collaborate with you to ensure even the smallest elements are carefully considered. And, of course, we also make it beautiful, whether your tastes tend toward traditional or contemporary, incorporating influences from elegant to rustic to reclaimed.
Our work is:
- exclusively custom, built EXACTLY to the specifications of your kitchen
- designed to optimize every square inch, with no fillers or dead spaces
- crafted to highlight or hide any feature you wish - including your appliances
- thoughtfully and thoroughly plotted, from hinges to hardware
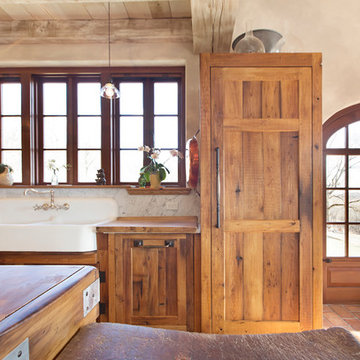
Betsy Barron Fine Art Photography
This is an example of a mid-sized country l-shaped eat-in kitchen in Nashville with a farmhouse sink, shaker cabinets, distressed cabinets, marble benchtops, white splashback, stone slab splashback, panelled appliances, terra-cotta floors, with island, red floor and white benchtop.
This is an example of a mid-sized country l-shaped eat-in kitchen in Nashville with a farmhouse sink, shaker cabinets, distressed cabinets, marble benchtops, white splashback, stone slab splashback, panelled appliances, terra-cotta floors, with island, red floor and white benchtop.
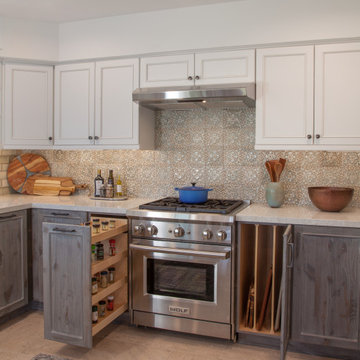
Rustic-Modern Finnish Kitchen
Our client was inclined to transform this kitchen into a functional, Finnish inspired space. Finnish interior design can simply be described in 3 words: simplicity, innovation, and functionalism. Finnish design addresses the tough climate, unique nature, and limited sunlight, which inspired designers to create solutions, that would meet the everyday life challenges. The combination of the knotty, blue-gray alder base cabinets combined with the clean white wall cabinets reveal mixing these rustic Finnish touches with the modern. The leaded glass on the upper cabinetry was selected so our client can display their personal collection from Finland.
Mixing black modern hardware and fixtures with the handmade, light, and bright backsplash tile make this kitchen a timeless show stopper.
This project was done in collaboration with Susan O'Brian from EcoLux Interiors.
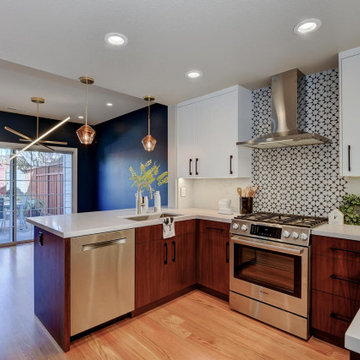
Dramatic tile and contrasting cabinet pulls, proved that this chic petite kitchen wasn’t afraid to have fun. The creative peninsula full of personality and functionality offers not only visual interest but a place to prepare meals, wash, and dine all in one.
A bold patterned tile backsplash, rising to the role of the main focal point, does the double trick of punching up the white cabinets and making the ceiling feel even higher. New Appliances, double-duty accents, convenient open shelving and sleek lighting solutions, take full advantage of this kitchen layout.
Fresh white upper cabinets, Deep brown lowers full of texture, a brilliant blue dining wall and lively tile fill this small kitchen with big style.
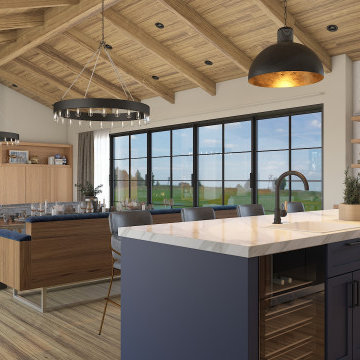
This is an example of a large modern l-shaped kitchen in San Francisco with an undermount sink, recessed-panel cabinets, distressed cabinets, quartz benchtops, grey splashback, mosaic tile splashback, stainless steel appliances, light hardwood floors, with island, brown floor and white benchtop.
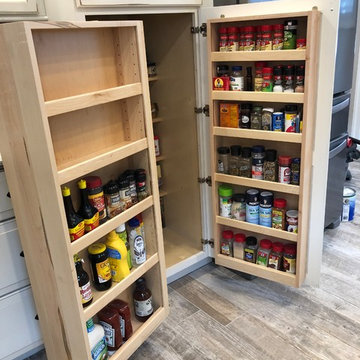
Small traditional galley separate kitchen in Burlington with a farmhouse sink, raised-panel cabinets, distressed cabinets, stainless steel appliances, no island, grey floor and white benchtop.
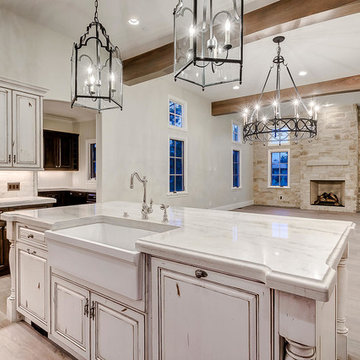
Photo of a large u-shaped open plan kitchen in Denver with a farmhouse sink, raised-panel cabinets, distressed cabinets, marble benchtops, white splashback, stone tile splashback, stainless steel appliances, light hardwood floors, with island, brown floor and white benchtop.
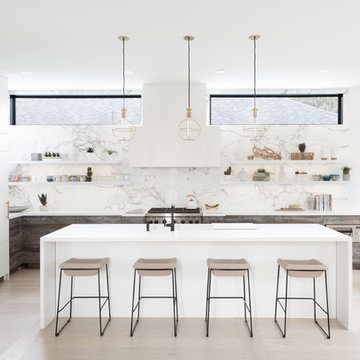
Massive island in the white kitchen. Floor-to-ceiling millwork. Open shelving with clerestory windows above. Photo by Jeremy Warshafsky.
Inspiration for a large scandinavian l-shaped open plan kitchen in Toronto with an undermount sink, flat-panel cabinets, distressed cabinets, quartz benchtops, white splashback, marble splashback, panelled appliances, light hardwood floors, with island, white floor and white benchtop.
Inspiration for a large scandinavian l-shaped open plan kitchen in Toronto with an undermount sink, flat-panel cabinets, distressed cabinets, quartz benchtops, white splashback, marble splashback, panelled appliances, light hardwood floors, with island, white floor and white benchtop.
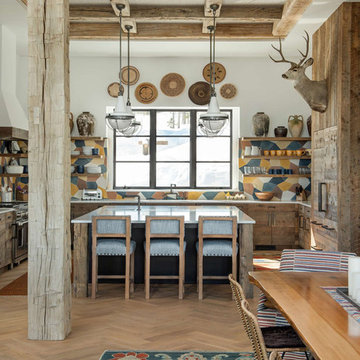
Country u-shaped eat-in kitchen in Other with distressed cabinets, multi-coloured splashback, light hardwood floors, with island, white benchtop and coffered.
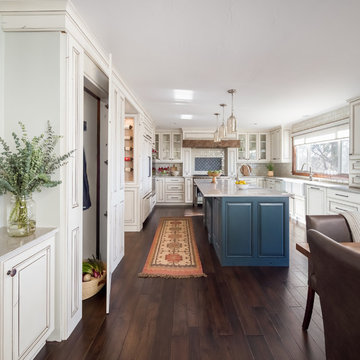
This is a lovely, 2 story home in Littleton, Colorado. It backs up to the High Line Canal and has truly stunning mountain views. When our clients purchased the home it was stuck in a 1980's time warp and didn't quite function for the family of 5. They hired us to to assist with a complete remodel. We took out walls, moved windows, added built-ins and cabinetry and worked with the clients more rustic, transitional taste. Check back for photos of the clients kitchen renovation! Photographs by Sara Yoder. Photo styling by Kristy Oatman.
FEATURED IN:
Colorado Homes & Lifestyles: A Divine Mix from the Kitchen Issue
Colorado Nest - The Living Room
Colorado Nest - The Bar
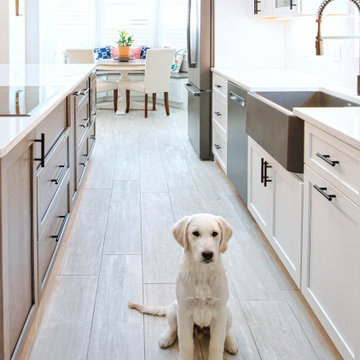
Flooring: General Ceramic Tiles - Vintage - Color: Blanco 8 x 48
Cabinets: Perimeter - Forté - Door Style: Shaker- Color: White
Island - Fieldstone - Door Style: Bristol - Color: Driftwood Stain w/ Ebony Glaze on Hickory
Countertops: Cambria - Color: Swanbridge
Backsplash: IWT_Tesoro - Albatross - Installed: Chevron Pattern
Designed by Ashley Cronquist
Flooring Specialist: Brad Warburton
Installation by J&J Carpet One Floor and Home
Photography by Trish Figari, LLC
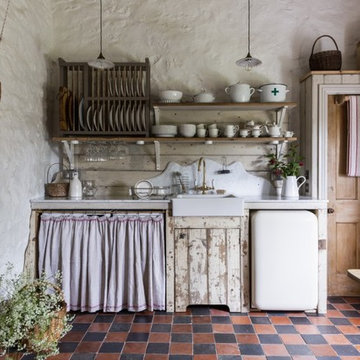
This is an example of a mid-sized country single-wall eat-in kitchen in Other with a farmhouse sink, terra-cotta floors, multi-coloured floor, open cabinets, timber splashback, no island, white benchtop and distressed cabinets.
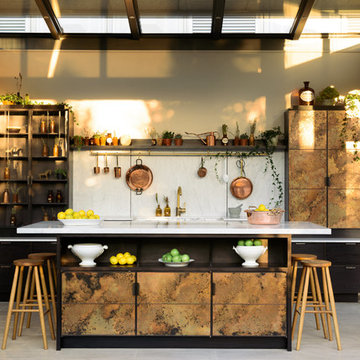
Photo of a contemporary single-wall kitchen in Other with flat-panel cabinets, distressed cabinets, white splashback, with island, grey floor and white benchtop.
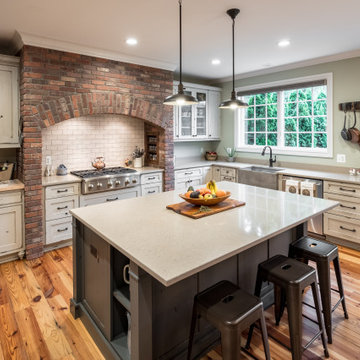
Large u-shaped kitchen in Detroit with distressed cabinets, quartz benchtops, stainless steel appliances, with island, brown floor, white benchtop, a farmhouse sink, beaded inset cabinets, white splashback, subway tile splashback and medium hardwood floors.
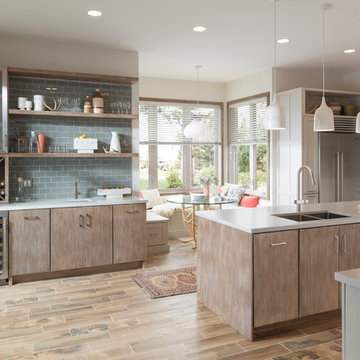
Inspiration for a large contemporary single-wall eat-in kitchen in Minneapolis with a double-bowl sink, flat-panel cabinets, distressed cabinets, quartz benchtops, blue splashback, subway tile splashback, stainless steel appliances, with island, medium hardwood floors, beige floor and white benchtop.
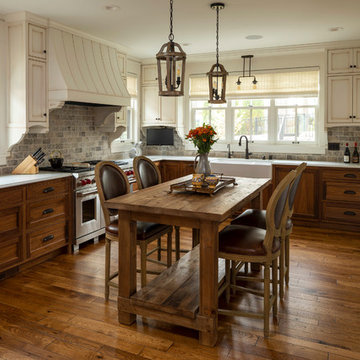
Kitchen of Tudor, Lake Harriet.
In collaboration with SALA Architects, Inc.
Cabinets: Steven Cabinets
Photo credit: Troy Theis
Photo of a mid-sized country l-shaped eat-in kitchen in Minneapolis with a farmhouse sink, beaded inset cabinets, distressed cabinets, brown splashback, brick splashback, dark hardwood floors, with island, brown floor, white benchtop and panelled appliances.
Photo of a mid-sized country l-shaped eat-in kitchen in Minneapolis with a farmhouse sink, beaded inset cabinets, distressed cabinets, brown splashback, brick splashback, dark hardwood floors, with island, brown floor, white benchtop and panelled appliances.
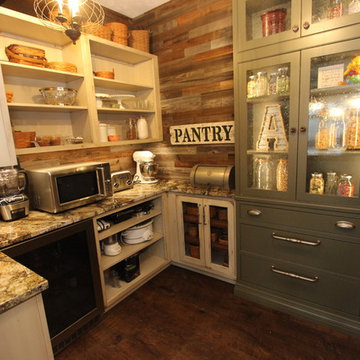
This is an example of a large country l-shaped kitchen pantry in Cleveland with a farmhouse sink, raised-panel cabinets, distressed cabinets, quartzite benchtops, grey splashback, mosaic tile splashback, panelled appliances, dark hardwood floors, with island, brown floor and white benchtop.
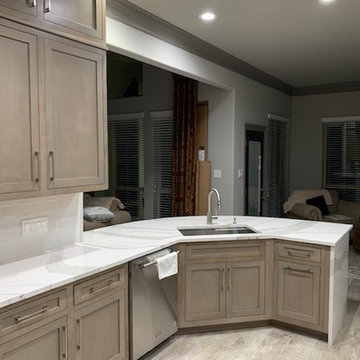
Large traditional l-shaped eat-in kitchen in Houston with a drop-in sink, recessed-panel cabinets, distressed cabinets, marble benchtops, white splashback, ceramic splashback, stainless steel appliances, light hardwood floors, with island, beige floor and white benchtop.
Kitchen with Distressed Cabinets and White Benchtop Design Ideas
1