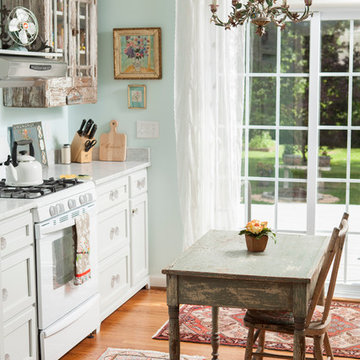Kitchen with Distressed Cabinets Design Ideas
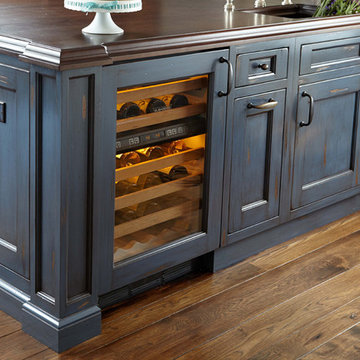
Photo of a traditional kitchen in New York with an undermount sink, recessed-panel cabinets, distressed cabinets, wood benchtops, dark hardwood floors and with island.
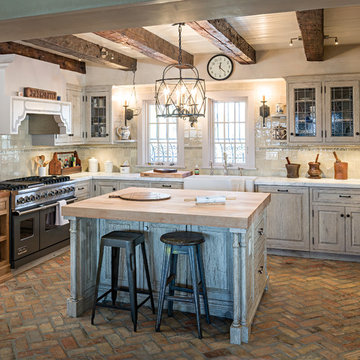
Inspiration for a mid-sized country u-shaped separate kitchen in Burlington with a farmhouse sink, raised-panel cabinets, distressed cabinets, marble benchtops, beige splashback, ceramic splashback, panelled appliances, brick floors and with island.
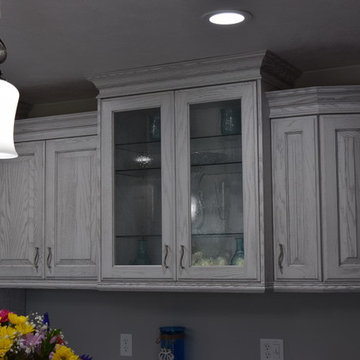
Photo of a mid-sized traditional l-shaped separate kitchen in Other with raised-panel cabinets, distressed cabinets, granite benchtops, stainless steel appliances, medium hardwood floors, with island and brown floor.
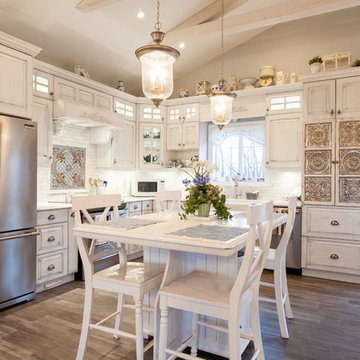
Tristan Fast Photography
Photo of a mid-sized contemporary l-shaped eat-in kitchen in Other with a farmhouse sink, raised-panel cabinets, distressed cabinets, white splashback, subway tile splashback, stainless steel appliances, light hardwood floors, with island and brown floor.
Photo of a mid-sized contemporary l-shaped eat-in kitchen in Other with a farmhouse sink, raised-panel cabinets, distressed cabinets, white splashback, subway tile splashback, stainless steel appliances, light hardwood floors, with island and brown floor.
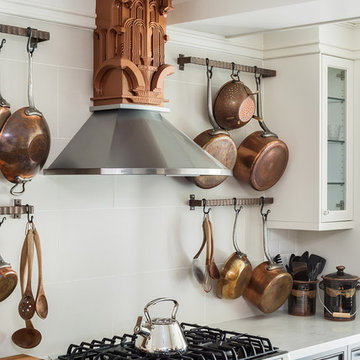
Photography by Gillian Jackson
This is an example of a transitional eat-in kitchen in Toronto with a farmhouse sink, recessed-panel cabinets, distressed cabinets, quartz benchtops, white splashback, ceramic splashback, stainless steel appliances and with island.
This is an example of a transitional eat-in kitchen in Toronto with a farmhouse sink, recessed-panel cabinets, distressed cabinets, quartz benchtops, white splashback, ceramic splashback, stainless steel appliances and with island.
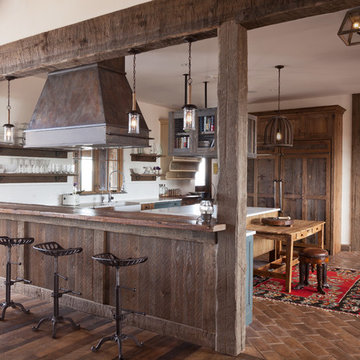
This rustic kitchen bridges the gap between a look of "old" and the function of "now". Concrete tiles on the diagonal line the floor and have the appeal of terracotta but are much more durable. Chicken wire light fixtures and cabinet doors, open shelving, and clean white counters provide farmhouse whimsey. Tractor seat barstools add a vintage industrial feel.
Photography by Emily Minton Redfield
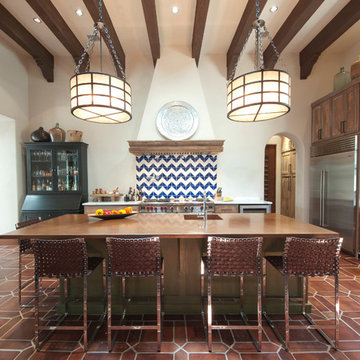
Kitchen with island seating.
Photo of a mediterranean kitchen in Austin with an integrated sink, distressed cabinets, stainless steel appliances, with island and copper benchtops.
Photo of a mediterranean kitchen in Austin with an integrated sink, distressed cabinets, stainless steel appliances, with island and copper benchtops.
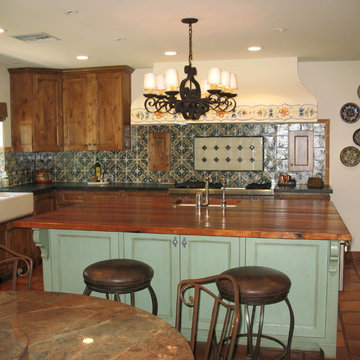
Larry Page Sr.
Inspiration for a large l-shaped eat-in kitchen in Phoenix with a farmhouse sink, recessed-panel cabinets, distressed cabinets, wood benchtops, multi-coloured splashback, terra-cotta splashback, panelled appliances, with island and terra-cotta floors.
Inspiration for a large l-shaped eat-in kitchen in Phoenix with a farmhouse sink, recessed-panel cabinets, distressed cabinets, wood benchtops, multi-coloured splashback, terra-cotta splashback, panelled appliances, with island and terra-cotta floors.
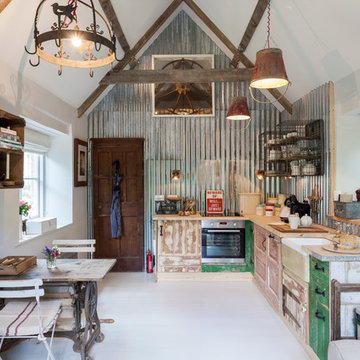
Photo: Chris Snook © 2015 Houzz
Photo of a small traditional l-shaped kitchen in London with distressed cabinets and no island.
Photo of a small traditional l-shaped kitchen in London with distressed cabinets and no island.
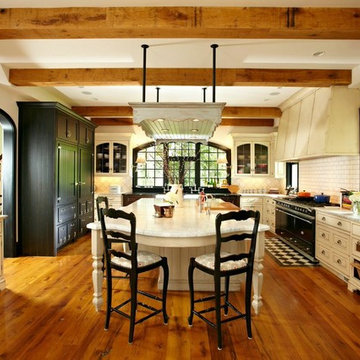
Photo of an u-shaped kitchen in New York with raised-panel cabinets, distressed cabinets, white splashback, subway tile splashback, black appliances, medium hardwood floors and with island.
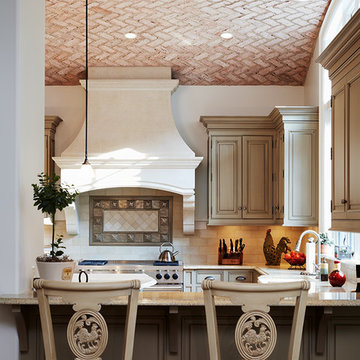
The comfortable elegance of this French-Country inspired home belies the challenges faced during its conception. The beautiful, wooded site was steeply sloped requiring study of the location, grading, approach, yard and views from and to the rolling Pennsylvania countryside. The client desired an old world look and feel, requiring a sensitive approach to the extensive program. Large, modern spaces could not add bulk to the interior or exterior. Furthermore, it was critical to balance voluminous spaces designed for entertainment with more intimate settings for daily living while maintaining harmonic flow throughout.
The result home is wide, approached by a winding drive terminating at a prominent facade embracing the motor court. Stone walls feather grade to the front façade, beginning the masonry theme dressing the structure. A second theme of true Pennsylvania timber-framing is also introduced on the exterior and is subsequently revealed in the formal Great and Dining rooms. Timber-framing adds drama, scales down volume, and adds the warmth of natural hand-wrought materials. The Great Room is literal and figurative center of this master down home, separating casual living areas from the elaborate master suite. The lower level accommodates casual entertaining and an office suite with compelling views. The rear yard, cut from the hillside, is a composition of natural and architectural elements with timber framed porches and terraces accessed from nearly every interior space flowing to a hillside of boulders and waterfalls.
The result is a naturally set, livable, truly harmonious, new home radiating old world elegance. This home is powered by a geothermal heating and cooling system and state of the art electronic controls and monitoring systems.
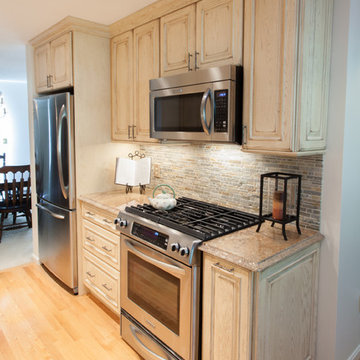
Small country galley eat-in kitchen in Manchester with a single-bowl sink, distressed cabinets, granite benchtops, multi-coloured splashback, stainless steel appliances, light hardwood floors, beaded inset cabinets, stone tile splashback and no island.
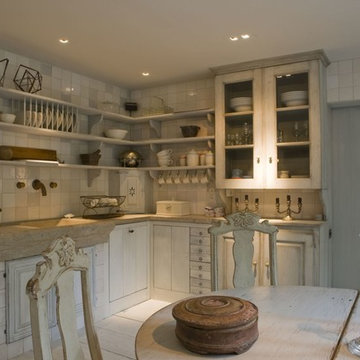
Source : Ancient Surfaces
Product : Antique Stone Kitchen Sink & Stone Flooring.
Phone#: (212) 461-0245
Email: Sales@ancientsurfaces.com
Website: www.AncientSurfaces.com
For the past few years the trend in kitchen decor has been to completely remodel your entire kitchen in stainless steel. Stainless steel counter-tops and appliances, back-splashes even stainless steel cookware and utensils.
Some kitchens are so loaded with stainless that you feel like you're walking into one of those big walk-in coolers like you see in a restaurant or a sterile operating room. They're cold and so... uninviting. Who wants to spend time in a room that reminds you of the frozen isle of a supermarket?
One of the basic concepts of interior design focuses on using natural elements in your home. Things like woods and green plants and soft fabrics make your home feel more warm and welcoming.
In most homes the kitchen is where everyone congregates whether it's for family mealtimes or entertaining. Get rid of that stainless steel and add some warmth to your kitchen with one of our antique stone kitchen hoods that were at first especially deep antique fireplaces retrofitted to accommodate a fully functional metal vent inside of them.
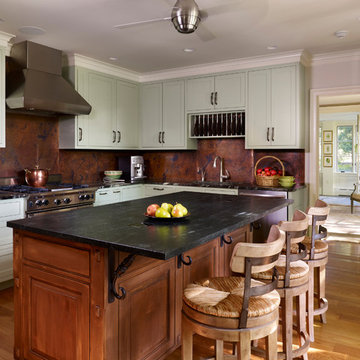
The kitchen was moved to the old dining room location in the center of the home. Generous French doors make it bright and inviting. Custom cabinetry includes a distressed-finish maple island. Backsplash is copper; counters are Rainforest granite. Island counter is soapstone. Cabinets are Benjamin Moore Kittery Green.
Photo: Jeffrey Totaro
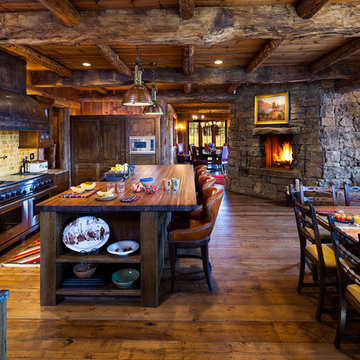
Design ideas for a country u-shaped eat-in kitchen in Other with distressed cabinets, wood benchtops and beige splashback.
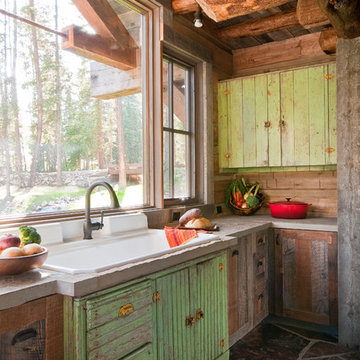
Headwaters Camp Custom Designed Cabin by Dan Joseph Architects, LLC, PO Box 12770 Jackson Hole, Wyoming, 83001 - PH 1-800-800-3935 - info@djawest.com
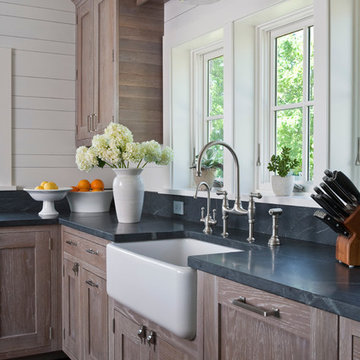
photos by Sequined Asphault Studio
We loved working on this project and appreciate all the great questions about our work. We used Soapstone countertops and Steel on the Island. The cabinet are made out of French White Oak and the stain was custom from the manufacturer, Crown Point Cabinetry, in New Hampshire. We fell in love with the bar stools in this project but are a discontinued item from a restaurant supply company.
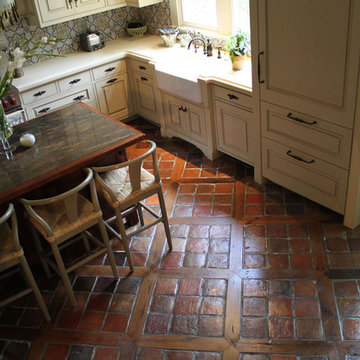
Reclaimed French Terracotta tiles 6" square with antique oak pickets
Design ideas for a mid-sized mediterranean l-shaped separate kitchen in Charlotte with a farmhouse sink, raised-panel cabinets, distressed cabinets, marble benchtops, ceramic splashback, terra-cotta floors and with island.
Design ideas for a mid-sized mediterranean l-shaped separate kitchen in Charlotte with a farmhouse sink, raised-panel cabinets, distressed cabinets, marble benchtops, ceramic splashback, terra-cotta floors and with island.
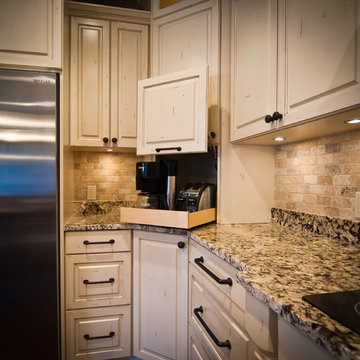
This Traditional style kitchen includes off-white distressed cabinetry, hand constructed and finished by Woodways builders. Corner cabinet maximizes storage space and includes a countertop appliance condo to hide toasters, coffee makers, etc. A roll out tray is an effective element to make access into the corner easy and effortless. Undercabinet lighting adds light to work surfaces and emphasizes the backsplash tile of choice.
Kitchen with Distressed Cabinets Design Ideas
3
