Kitchen with Distressed Cabinets Design Ideas
Refine by:
Budget
Sort by:Popular Today
1 - 20 of 121 photos
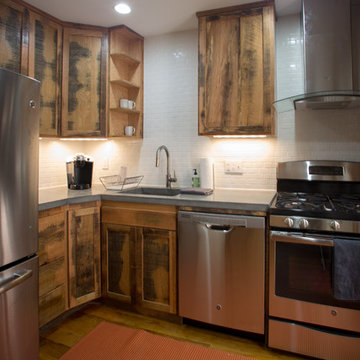
This is an example of a small modern l-shaped separate kitchen in Baltimore with an undermount sink, recessed-panel cabinets, distressed cabinets, concrete benchtops, white splashback, ceramic splashback, stainless steel appliances, medium hardwood floors, no island and brown floor.
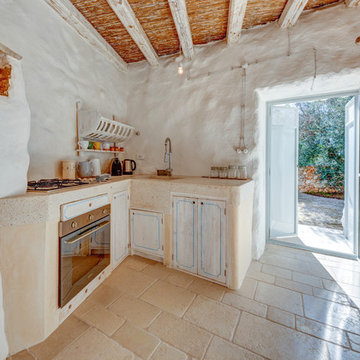
Photo by Marco Lugli © 2019
Inspiration for a mid-sized mediterranean l-shaped kitchen in Other with a single-bowl sink, distressed cabinets, white splashback, stainless steel appliances, beige floor and beige benchtop.
Inspiration for a mid-sized mediterranean l-shaped kitchen in Other with a single-bowl sink, distressed cabinets, white splashback, stainless steel appliances, beige floor and beige benchtop.
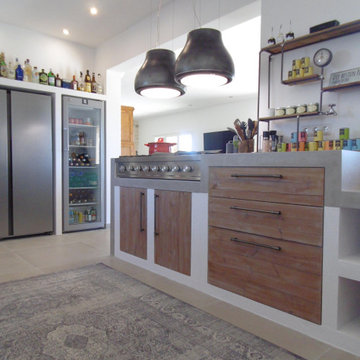
extractor de humos con iluminación de diseño italiano
Design ideas for a large mediterranean l-shaped open plan kitchen in Palma de Mallorca with a single-bowl sink, distressed cabinets, concrete benchtops, white splashback, stainless steel appliances, ceramic floors, with island, grey floor and grey benchtop.
Design ideas for a large mediterranean l-shaped open plan kitchen in Palma de Mallorca with a single-bowl sink, distressed cabinets, concrete benchtops, white splashback, stainless steel appliances, ceramic floors, with island, grey floor and grey benchtop.
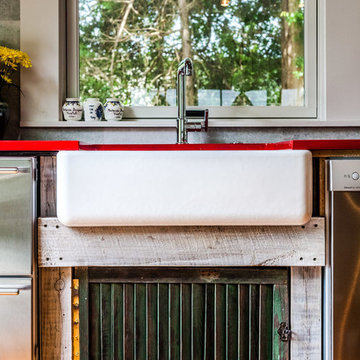
John Gessner
Small country eat-in kitchen in Raleigh with distressed cabinets and with island.
Small country eat-in kitchen in Raleigh with distressed cabinets and with island.
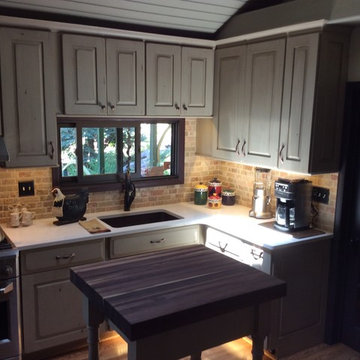
These homemade cabinets needed a serious refresh. We took the tired, storage-lacking kitchen cabinets and turned it into a bright, rustic kitchen dream - all while keeping the existing floor plan! We used Rev-A-Shelf components for salvaging every inch of the cabinets which are a rustic looking Knotty Alder; as is the island which featured a custom made walnut butcher block.
To brighten the space, we used light colored Silestone countertops to complement the hammered copper sink and oil rubbed bronze faucet. To add to the ambiance, we used a chiseled travertine backsplash and toe kick & soffit lighting, adding LED lights in the cabinets to light-up when the doors were opened.
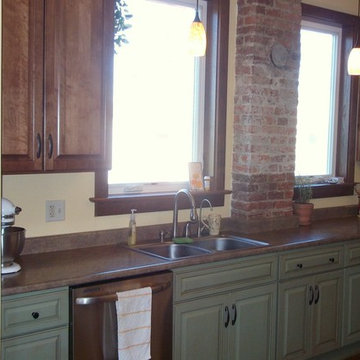
A simple farmhouse kitchen. Homeowner decided to keep the old chimney for a decorative element. Upper cabinets are stained brown, lower cabinets are painted Sage with a brown glaze.
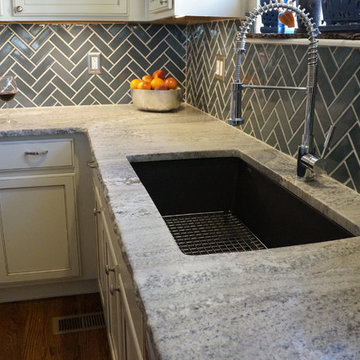
Inspiration for a large traditional l-shaped eat-in kitchen in Denver with an undermount sink, flat-panel cabinets, distressed cabinets, granite benchtops, blue splashback, porcelain splashback, stainless steel appliances, medium hardwood floors, with island and brown floor.
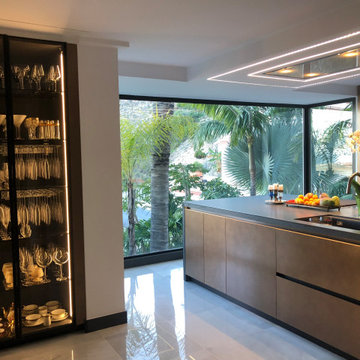
El dorado es la particularidad de este proyecto con unas vista impresionantes y dentro de un pequeño oasis. Un proyecto para la persona que le gusta la inrtegracion de la casa con la naturaleza.
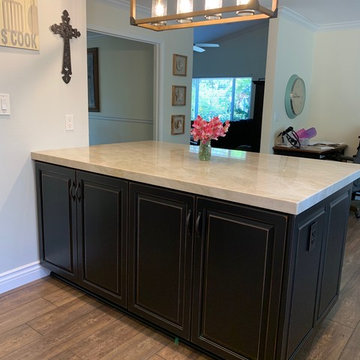
Peninsula storage and seating.
Design ideas for a small country kitchen in Orange County with raised-panel cabinets, distressed cabinets, quartz benchtops, medium hardwood floors and beige benchtop.
Design ideas for a small country kitchen in Orange County with raised-panel cabinets, distressed cabinets, quartz benchtops, medium hardwood floors and beige benchtop.
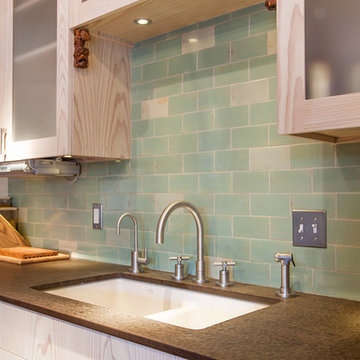
Design ideas for a mid-sized modern single-wall eat-in kitchen in Minneapolis with a double-bowl sink, glass-front cabinets, distressed cabinets, granite benchtops, green splashback, subway tile splashback, stainless steel appliances and with island.
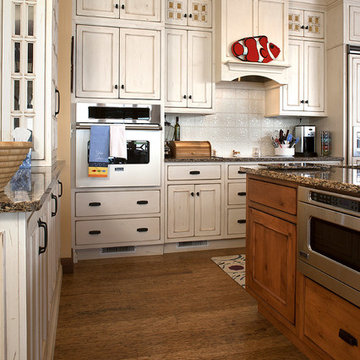
Photo of a beach style l-shaped eat-in kitchen in Other with an undermount sink, beaded inset cabinets, distressed cabinets, quartz benchtops, white splashback, mosaic tile splashback and panelled appliances.
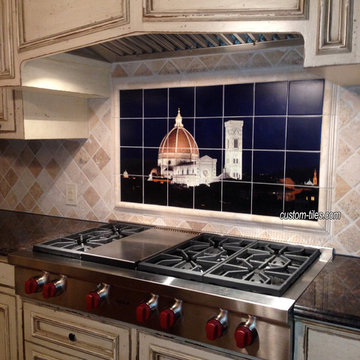
Kitchen backsplash custom made from photo of El Duomo in Florence, Italy. We sized the photograph for the installation area and set up the printing for 6x6 ceramic tile. The high quality printed is covered by a washable glaze, suitable for use in kitchens and bathrooms. By custom-tiles.com
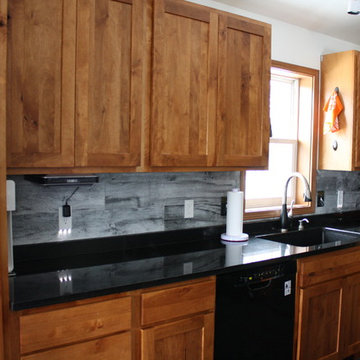
Enkor Interior Accents wood wall planks used for a rustic kitchen backsplash.
Enkor planks are made with real wood that has been engineered to provide a more consistent size and shape to provide easy installation and a cleaner, sleeker look.
These wood wall planks are manufactured to feature the texture of wood grain and color variations of real reclaimed barn wood.
The soft backing of Enkor planks is designed to avoid leaving marks on your walls. Our digitally printed wood patterns are sourced from wood reclaimed from real barns, so every Enkor accent plank conveys a unique story.
Enkor wood wall planks are designed for every day life. Durable, washable and family-friendly. No splintering or risk of rot and decay like real barn wood.
Enkor Interior Accents // Barnwood Collection // Classic Country
enkoraccents.com
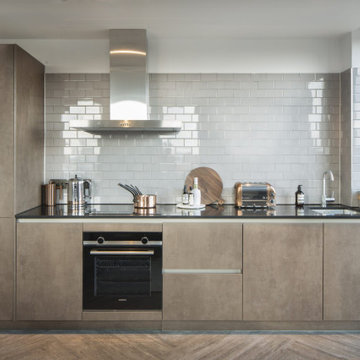
Design ideas for a small contemporary galley open plan kitchen in Manchester with an undermount sink, flat-panel cabinets, distressed cabinets, solid surface benchtops, white splashback, cement tile splashback, black appliances, laminate floors, a peninsula and white benchtop.
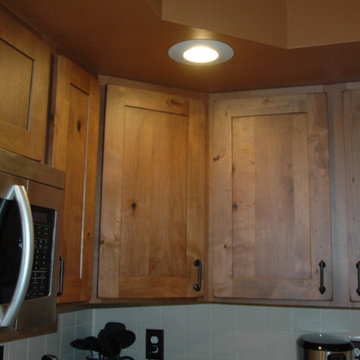
Original Oak Cabinets and Island. Kitchen did not need reconfiguring Owner put in Granite after refacing.
Kitchen Refaced with Showplace Wood Products; Traditional Pendleton RFP door style in Rustic Alder, with five-piece drawer headers in a Pecan finish no glaze, Soft close hinges and drawer glides.
Island refaced in Color SelectPaint Grade, Sherwin Williams; 6138 ArtifactBlum Cabinet Door Soft Close Hinges
4 dovetail pullout trays 9/16” Baltic Birch 11-ply, 4” high with hand scoops, Blum Tandem Full Extension Integrated Soft Close Drawer Sides.
Mtn. Kitchens Staff Photo
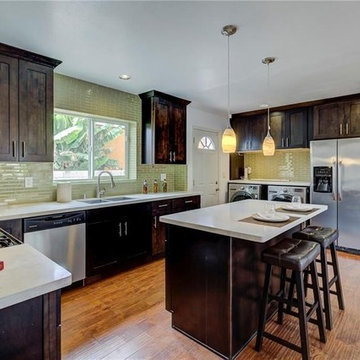
Candy
This is an example of a large transitional u-shaped open plan kitchen in Los Angeles with a double-bowl sink, beaded inset cabinets, distressed cabinets, granite benchtops, green splashback, porcelain splashback, stainless steel appliances, plywood floors, with island, brown floor and white benchtop.
This is an example of a large transitional u-shaped open plan kitchen in Los Angeles with a double-bowl sink, beaded inset cabinets, distressed cabinets, granite benchtops, green splashback, porcelain splashback, stainless steel appliances, plywood floors, with island, brown floor and white benchtop.
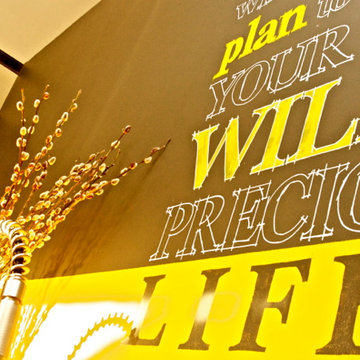
Small contemporary l-shaped eat-in kitchen in Portland with with island, a farmhouse sink, distressed cabinets, concrete benchtops, yellow splashback and stainless steel appliances.
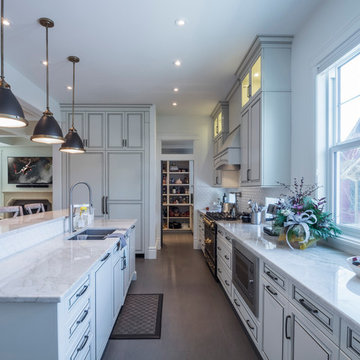
Design ideas for a mid-sized transitional l-shaped open plan kitchen in Edmonton with a double-bowl sink, beaded inset cabinets, distressed cabinets, granite benchtops, white splashback, porcelain splashback, panelled appliances and with island.
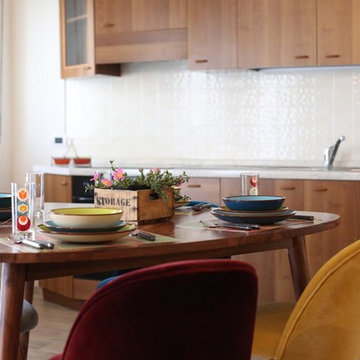
Design ideas for a mid-sized eclectic single-wall eat-in kitchen in Milan with a drop-in sink, flat-panel cabinets, distressed cabinets, quartz benchtops, white splashback, ceramic splashback, black appliances, porcelain floors, no island, brown floor and white benchtop.
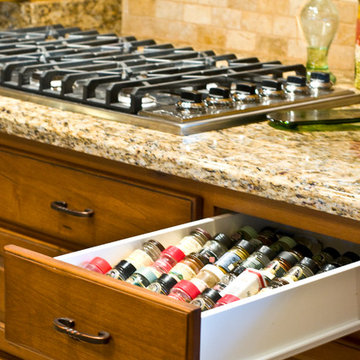
This drawer is an excellent storage area for spices, it sits adjacent to the cooktop for quick access during food preparation. Vogt Photography
Photo of a mid-sized traditional u-shaped kitchen pantry in Phoenix with an undermount sink, raised-panel cabinets, distressed cabinets, granite benchtops, yellow splashback, stone tile splashback, stainless steel appliances, travertine floors and multiple islands.
Photo of a mid-sized traditional u-shaped kitchen pantry in Phoenix with an undermount sink, raised-panel cabinets, distressed cabinets, granite benchtops, yellow splashback, stone tile splashback, stainless steel appliances, travertine floors and multiple islands.
Kitchen with Distressed Cabinets Design Ideas
1