Kitchen with Engineered Quartz Splashback and Bamboo Floors Design Ideas
Refine by:
Budget
Sort by:Popular Today
1 - 20 of 88 photos
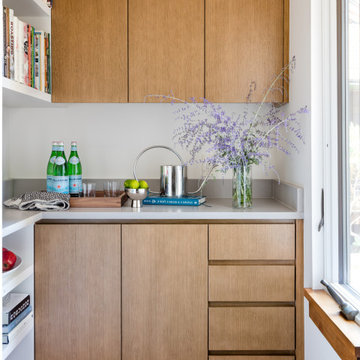
Design ideas for a mid-sized modern kitchen in Seattle with flat-panel cabinets, brown cabinets, quartz benchtops, grey splashback, engineered quartz splashback, stainless steel appliances, white benchtop, bamboo floors, no island and brown floor.
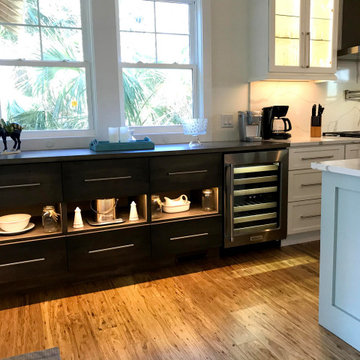
Contemporary open floor plan with custom kitchen part of massive remodel and two story edition on Bald Head Island
Expansive modern single-wall eat-in kitchen in Other with an undermount sink, shaker cabinets, white cabinets, quartz benchtops, white splashback, engineered quartz splashback, stainless steel appliances, bamboo floors, with island, brown floor and white benchtop.
Expansive modern single-wall eat-in kitchen in Other with an undermount sink, shaker cabinets, white cabinets, quartz benchtops, white splashback, engineered quartz splashback, stainless steel appliances, bamboo floors, with island, brown floor and white benchtop.
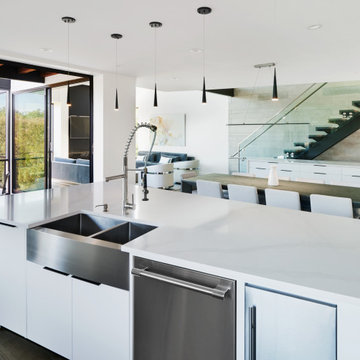
Photo of a mid-sized modern l-shaped eat-in kitchen in Austin with a farmhouse sink, flat-panel cabinets, white cabinets, quartz benchtops, white splashback, engineered quartz splashback, stainless steel appliances, bamboo floors, with island, grey floor and white benchtop.
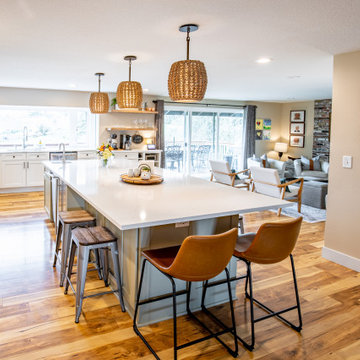
Inspiration for a large transitional l-shaped open plan kitchen in Portland with an undermount sink, flat-panel cabinets, white cabinets, quartz benchtops, white splashback, engineered quartz splashback, stainless steel appliances, bamboo floors, with island, brown floor and white benchtop.
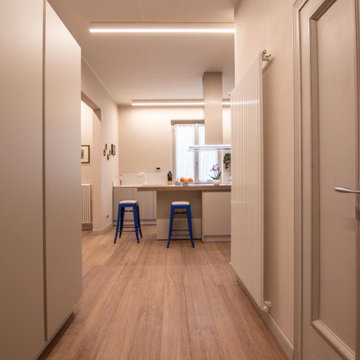
Cucina color sabbia con ante lisce ed isola a centro stanza che ospita i fuochi e la cappa. Sullo sfondo la sala da pranzo con pareti degradè. Il piano snack aggetante dell'isola è in legno di bamboo. In primo piano due sgabelli in stile industriale color blu elettrico che matchano perfettamente col frigo blu già di proprietà della Committente. Parati color sabbia e infissi grigi.
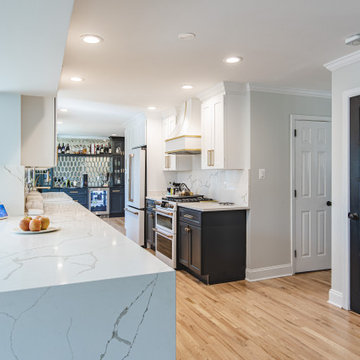
Pantry with lots of storage space
Large eclectic galley kitchen pantry in DC Metro with a farmhouse sink, recessed-panel cabinets, light wood cabinets, quartz benchtops, white splashback, engineered quartz splashback, white appliances, bamboo floors, a peninsula, beige floor and white benchtop.
Large eclectic galley kitchen pantry in DC Metro with a farmhouse sink, recessed-panel cabinets, light wood cabinets, quartz benchtops, white splashback, engineered quartz splashback, white appliances, bamboo floors, a peninsula, beige floor and white benchtop.
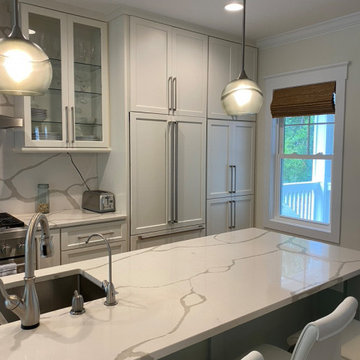
Open floor plan, custom kitchen part of massive remodel and two story addition on Bald Head Island. Custom open shelf coffee bar.
Expansive single-wall kitchen in Other with an undermount sink, shaker cabinets, white cabinets, quartz benchtops, white splashback, engineered quartz splashback, stainless steel appliances, with island, brown floor, white benchtop and bamboo floors.
Expansive single-wall kitchen in Other with an undermount sink, shaker cabinets, white cabinets, quartz benchtops, white splashback, engineered quartz splashback, stainless steel appliances, with island, brown floor, white benchtop and bamboo floors.
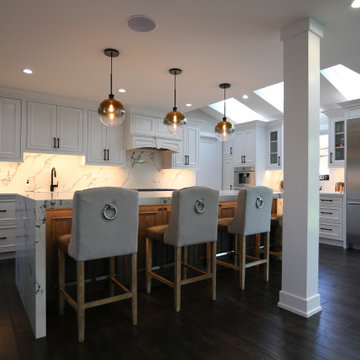
L-shaped open plan kitchen in Chicago with a single-bowl sink, recessed-panel cabinets, white cabinets, quartz benchtops, white splashback, engineered quartz splashback, stainless steel appliances, bamboo floors, with island, brown floor and white benchtop.
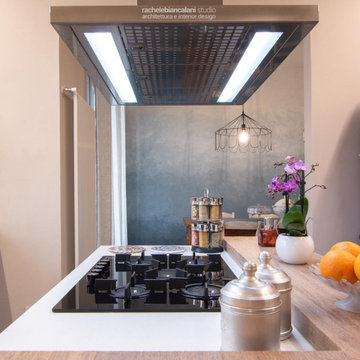
Cucina color sabbia con ante lisce ed isola a centro stanza che ospita i fuochi e la cappa. Sullo sfondo la sala da pranzo con pareti degradè. Il piano snack aggetante dell'isola è in legno di bamboo. In primo piano due sgabelli in stile industriale color blu elettrico che matchano perfettamente col frigo blu già di proprietà della Committente. Parati color sabbia e infissi grigi.
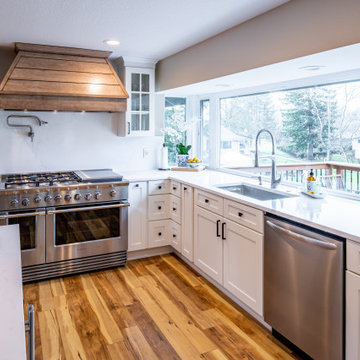
Design ideas for a large transitional l-shaped open plan kitchen in Portland with an undermount sink, flat-panel cabinets, white cabinets, quartz benchtops, white splashback, engineered quartz splashback, stainless steel appliances, bamboo floors, with island, brown floor and white benchtop.
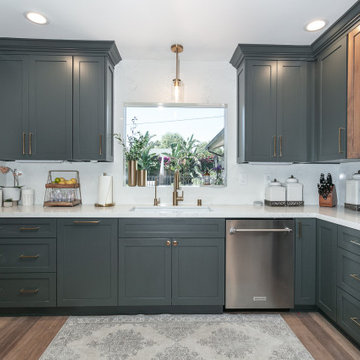
Kitchen and dining room remodel, under mount sink, gold faucets, Grey and wood cabinet tone, full quartz backsplash, and around the window.
Design ideas for a mid-sized eat-in kitchen in Los Angeles with quartz benchtops, engineered quartz splashback, stainless steel appliances, bamboo floors and with island.
Design ideas for a mid-sized eat-in kitchen in Los Angeles with quartz benchtops, engineered quartz splashback, stainless steel appliances, bamboo floors and with island.
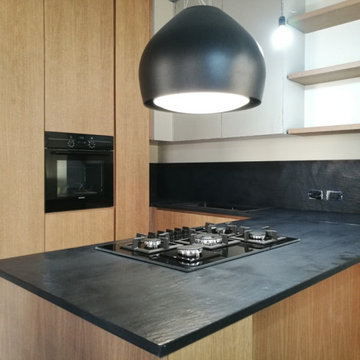
Cucina in rovere a poro aperto e piano in quarzite
Photo of a mid-sized modern u-shaped open plan kitchen in Catania-Palermo with a drop-in sink, flat-panel cabinets, light wood cabinets, quartzite benchtops, black splashback, engineered quartz splashback, black appliances, bamboo floors, black floor and black benchtop.
Photo of a mid-sized modern u-shaped open plan kitchen in Catania-Palermo with a drop-in sink, flat-panel cabinets, light wood cabinets, quartzite benchtops, black splashback, engineered quartz splashback, black appliances, bamboo floors, black floor and black benchtop.
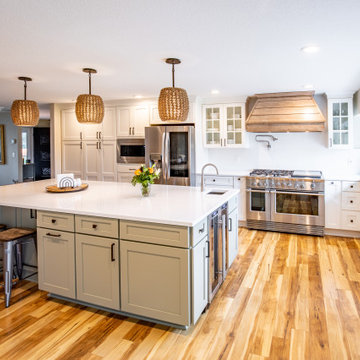
Design ideas for a large transitional l-shaped open plan kitchen in Portland with an undermount sink, flat-panel cabinets, white cabinets, quartz benchtops, white splashback, engineered quartz splashback, stainless steel appliances, bamboo floors, with island, brown floor and white benchtop.
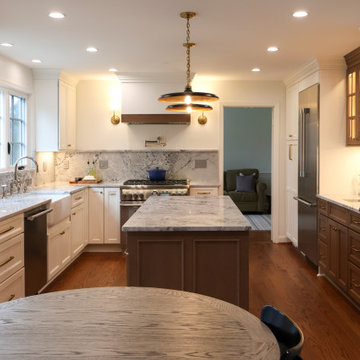
Photo of a mid-sized midcentury u-shaped eat-in kitchen in DC Metro with a farmhouse sink, beaded inset cabinets, brown cabinets, quartzite benchtops, white splashback, engineered quartz splashback, coloured appliances, bamboo floors, with island, brown floor and white benchtop.
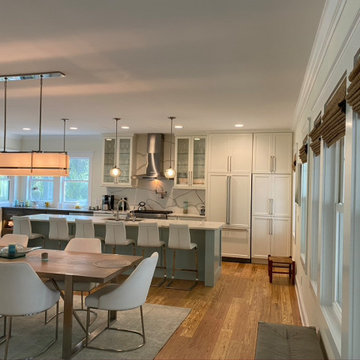
Open floor plan, custom kitchen part of massive remodel and two story addition on Bald Head Island. Custom open shelf coffee bar.
Design ideas for an expansive single-wall kitchen in Other with an undermount sink, shaker cabinets, white cabinets, quartz benchtops, white splashback, engineered quartz splashback, stainless steel appliances, with island, brown floor, white benchtop and bamboo floors.
Design ideas for an expansive single-wall kitchen in Other with an undermount sink, shaker cabinets, white cabinets, quartz benchtops, white splashback, engineered quartz splashback, stainless steel appliances, with island, brown floor, white benchtop and bamboo floors.
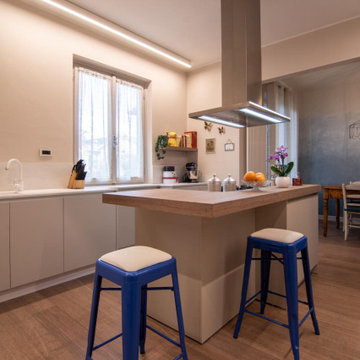
Cucina color sabbia con ante lisce ed isola a centro stanza che ospita i fuochi e la cappa. Sullo sfondo la sala da pranzo con pareti degradè. Il piano snack aggetante dell'isola è in legno di bamboo. In primo piano due sgabelli in stile industriale color blu elettrico che matchano perfettamente col frigo blu già di proprietà della Committente. Parati color sabbia e infissi grigi.
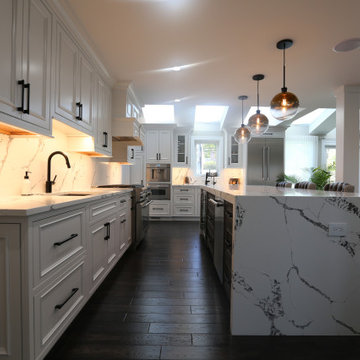
Photo of a l-shaped open plan kitchen in Chicago with a single-bowl sink, recessed-panel cabinets, white cabinets, quartz benchtops, white splashback, engineered quartz splashback, stainless steel appliances, bamboo floors, with island, brown floor and white benchtop.
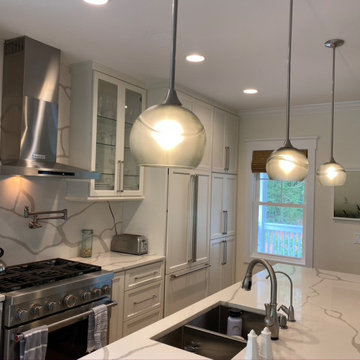
Open floor plan, custom kitchen part of massive remodel and two story addition on Bald Head Island. Custom open shelf coffee bar.
Inspiration for an expansive single-wall kitchen in Other with an undermount sink, shaker cabinets, white cabinets, quartz benchtops, white splashback, engineered quartz splashback, stainless steel appliances, with island, brown floor, white benchtop and bamboo floors.
Inspiration for an expansive single-wall kitchen in Other with an undermount sink, shaker cabinets, white cabinets, quartz benchtops, white splashback, engineered quartz splashback, stainless steel appliances, with island, brown floor, white benchtop and bamboo floors.
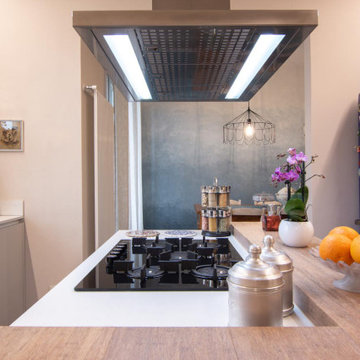
Cucina color sabbia con ante lisce ed isola a centro stanza che ospita i fuochi e la cappa. Sullo sfondo la sala da pranzo con pareti degradè. Il piano snack aggetante dell'isola è in legno di bamboo. In primo piano due sgabelli in stile industriale color blu elettrico che matchano perfettamente col frigo blu già di proprietà della Committente. Parati color sabbia e infissi grigi.
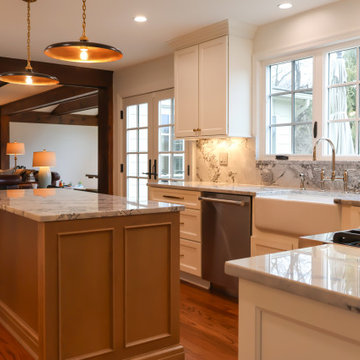
Design ideas for a mid-sized midcentury u-shaped eat-in kitchen in DC Metro with a farmhouse sink, beaded inset cabinets, brown cabinets, quartzite benchtops, white splashback, engineered quartz splashback, coloured appliances, bamboo floors, with island, brown floor and white benchtop.
Kitchen with Engineered Quartz Splashback and Bamboo Floors Design Ideas
1