Kitchen with Engineered Quartz Splashback and Ceramic Floors Design Ideas
Refine by:
Budget
Sort by:Popular Today
1 - 20 of 1,887 photos
Item 1 of 3

A bold and contemporary kitchen with extension of cabinetry into the living area creates a seemless look for this high end inner city apartment.
This is an example of a large contemporary galley open plan kitchen in Brisbane with an undermount sink, black cabinets, quartz benchtops, white splashback, engineered quartz splashback, black appliances, ceramic floors, with island, brown floor and white benchtop.
This is an example of a large contemporary galley open plan kitchen in Brisbane with an undermount sink, black cabinets, quartz benchtops, white splashback, engineered quartz splashback, black appliances, ceramic floors, with island, brown floor and white benchtop.

Bakker Design
Expansive beach style eat-in kitchen in Central Coast with a farmhouse sink, white cabinets, quartz benchtops, stainless steel appliances, ceramic floors, with island, white benchtop, vaulted, white splashback and engineered quartz splashback.
Expansive beach style eat-in kitchen in Central Coast with a farmhouse sink, white cabinets, quartz benchtops, stainless steel appliances, ceramic floors, with island, white benchtop, vaulted, white splashback and engineered quartz splashback.

A beautiful barn conversion that underwent a major renovation to be completed with a bespoke handmade kitchen. What we have here is our Classic In-Frame Shaker filling up one wall where the exposed beams are in prime position. This is where the storage is mainly and the sink area with some cooking appliances. The island is very large in size, an L-shape with plenty of storage, worktop space, a seating area, open shelves and a drinks area. A very multi-functional hub of the home perfect for all the family.
We hand-painted the cabinets in F&B Down Pipe & F&B Shaded White for a stunning two-tone combination.

The seamless indoor-outdoor transition in this Oxfordshire country home provides the perfect setting for all-season entertaining. The elevated setting of the bulthaup kitchen overlooking the connected soft seating and dining allows conversation to effortlessly flow. A large bar presents a useful touch down point where you can be the centre of the room.
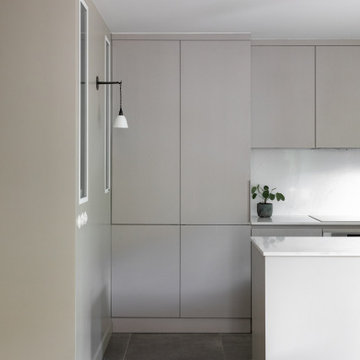
Inspiration for a contemporary kitchen in Paris with an undermount sink, white splashback, engineered quartz splashback, panelled appliances, ceramic floors, grey floor and white benchtop.

Photo of a large contemporary galley eat-in kitchen in Paris with an undermount sink, white cabinets, quartzite benchtops, grey splashback, engineered quartz splashback, stainless steel appliances, ceramic floors, with island, grey floor and grey benchtop.

Dramatic, open and beautiful kitchen.
This is an example of a large transitional l-shaped open plan kitchen in Los Angeles with an undermount sink, shaker cabinets, medium wood cabinets, quartz benchtops, white splashback, engineered quartz splashback, stainless steel appliances, ceramic floors, with island, white benchtop and grey floor.
This is an example of a large transitional l-shaped open plan kitchen in Los Angeles with an undermount sink, shaker cabinets, medium wood cabinets, quartz benchtops, white splashback, engineered quartz splashback, stainless steel appliances, ceramic floors, with island, white benchtop and grey floor.
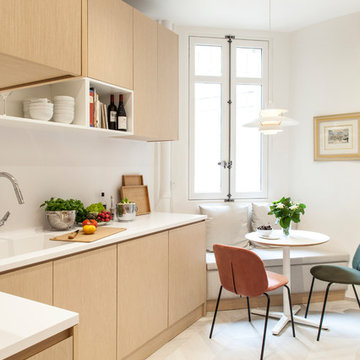
Photo of a mid-sized contemporary l-shaped eat-in kitchen in Paris with an integrated sink, light wood cabinets, white splashback, beige floor, beaded inset cabinets, quartzite benchtops, engineered quartz splashback, panelled appliances, ceramic floors, no island and white benchtop.

Une maison de maître du XIXème, entièrement rénovée, aménagée et décorée pour démarrer une nouvelle vie. Le RDC est repensé avec de nouveaux espaces de vie et une belle cuisine ouverte ainsi qu’un bureau indépendant. Aux étages, six chambres sont aménagées et optimisées avec deux salles de bains très graphiques. Le tout en parfaite harmonie et dans un style naturellement chic.

This is an example of a mid-sized contemporary single-wall separate kitchen in Barcelona with an undermount sink, white cabinets, quartz benchtops, white splashback, engineered quartz splashback, black appliances, ceramic floors, no island, beige floor, white benchtop and flat-panel cabinets.
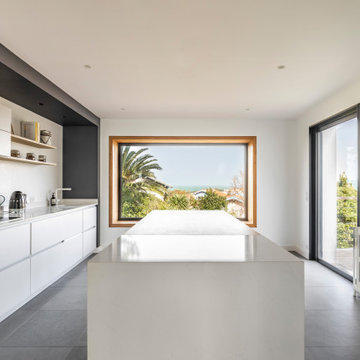
Large contemporary single-wall open plan kitchen in Other with an undermount sink, beaded inset cabinets, white cabinets, quartz benchtops, white splashback, engineered quartz splashback, panelled appliances, ceramic floors, with island, grey floor and white benchtop.

Large modern l-shaped kitchen pantry in Melbourne with a drop-in sink, flat-panel cabinets, grey cabinets, quartz benchtops, white splashback, engineered quartz splashback, stainless steel appliances, ceramic floors, grey floor and white benchtop.

This all white kitchen in Meopham features an almost perfectly symmetrical design with a large waterfall kitchen island. Empira White Caesarstone was chosen for the work surfaces and matching full height stunning splashback. A Bora induction hob and stylish appliances from Siemens complete the sophisticated look and create a sociable living space that will not only be functional, but a pleasure to cook and entertain in.
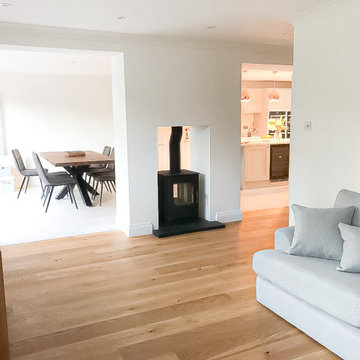
A modern open plan kitchen dining extension with white aluminium bifold doors, wood burner, tiled floor, shaker style kitchen in white with white quartz worktops - Baltic Star Build : build your future
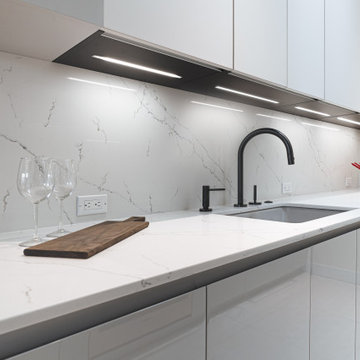
Design ideas for a small modern galley eat-in kitchen in Portland with an undermount sink, flat-panel cabinets, grey cabinets, quartz benchtops, white splashback, engineered quartz splashback, panelled appliances, ceramic floors, no island, white floor and white benchtop.

Design ideas for a large transitional u-shaped open plan kitchen in Tampa with an undermount sink, shaker cabinets, light wood cabinets, quartz benchtops, white splashback, engineered quartz splashback, stainless steel appliances, ceramic floors, with island, beige floor, white benchtop and recessed.

Beige kitchen cabinets with glass doors. Large kitchen with island and wall cabinets. Marble countertop. A huge amount of drawers and storage. A breakfast area on the island, sitting for 3 people. Panel-ready refrigerator, built-in appliances, smart sink. Under cabinet lighting, LED lighting in tall units. Euromobil kitchen. Induction cooktop. Big kitchen window. Handleless design, black handles on the tall units and refrigerator.

Design ideas for a large contemporary galley open plan kitchen in London with an integrated sink, flat-panel cabinets, green cabinets, quartzite benchtops, white splashback, engineered quartz splashback, black appliances, ceramic floors, with island, beige floor and white benchtop.

Our client wanted a functional and striking kitchen and utility area spread across a long single wall with differing heights due to the mezzanine. A requirement was to have plenty of storage for a growing family, a large island with no seating, a large double larder, and to have a utility section with coat storage. The client wanted a traditional look to the cabinets which we achieved with cockbeaded frames and quadrant moulding for the door panels. The space is very light and bright due to the large crittall windows so the dark blue cabinets (Basalt by Little Greene) look great. Also, the exposed brick wall adds warmth.
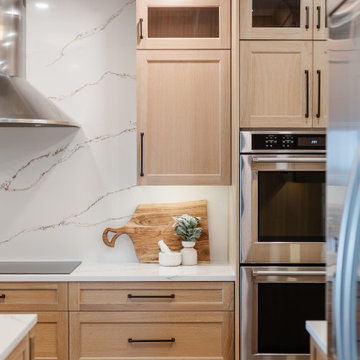
Inspiration for a large transitional u-shaped open plan kitchen in Tampa with an undermount sink, shaker cabinets, light wood cabinets, quartz benchtops, white splashback, engineered quartz splashback, stainless steel appliances, ceramic floors, with island, beige floor, white benchtop and recessed.
Kitchen with Engineered Quartz Splashback and Ceramic Floors Design Ideas
1