Kitchen with Marble Benchtops and Engineered Quartz Splashback Design Ideas
Refine by:
Budget
Sort by:Popular Today
1 - 20 of 99 photos
Item 1 of 3

Inspiration for an expansive contemporary l-shaped open plan kitchen in Vancouver with flat-panel cabinets, dark wood cabinets, marble benchtops, white splashback, engineered quartz splashback, stainless steel appliances, porcelain floors, with island, grey benchtop and vaulted.

Amazing Glamours Kitcen
Photo of a large contemporary single-wall eat-in kitchen in Houston with an undermount sink, shaker cabinets, black cabinets, marble benchtops, white splashback, engineered quartz splashback, stainless steel appliances, porcelain floors, with island, white floor, white benchtop and exposed beam.
Photo of a large contemporary single-wall eat-in kitchen in Houston with an undermount sink, shaker cabinets, black cabinets, marble benchtops, white splashback, engineered quartz splashback, stainless steel appliances, porcelain floors, with island, white floor, white benchtop and exposed beam.
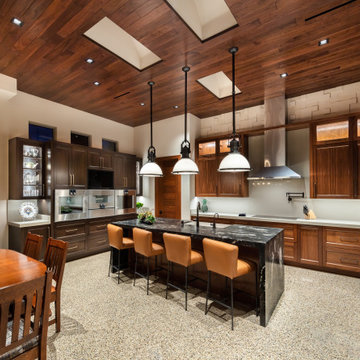
Craftsman modern kitchen with terrazzo flooring and all custome cabinetry and wood ceilings is stained black walnut. Custom doors in black walnut.
Photo of a large arts and crafts u-shaped open plan kitchen in Las Vegas with a farmhouse sink, shaker cabinets, dark wood cabinets, marble benchtops, grey splashback, engineered quartz splashback, stainless steel appliances, terrazzo floors, with island, multi-coloured floor and multi-coloured benchtop.
Photo of a large arts and crafts u-shaped open plan kitchen in Las Vegas with a farmhouse sink, shaker cabinets, dark wood cabinets, marble benchtops, grey splashback, engineered quartz splashback, stainless steel appliances, terrazzo floors, with island, multi-coloured floor and multi-coloured benchtop.
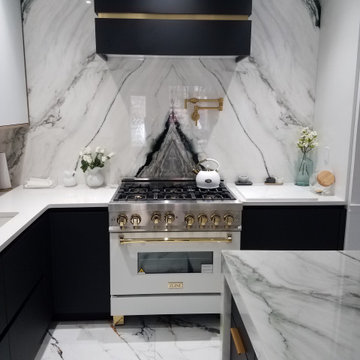
Inspiration for a mid-sized transitional l-shaped eat-in kitchen in New York with an undermount sink, flat-panel cabinets, white cabinets, marble benchtops, white splashback, engineered quartz splashback, white appliances, ceramic floors, with island, white floor, white benchtop and recessed.
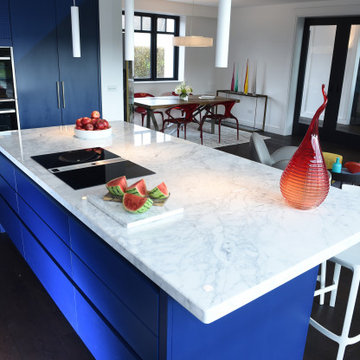
The architecture of this modern house has unique design features. The entrance foyer is bright and spacious with beautiful open frame stairs and large windows. The open-plan interior design combines the living room, dining room and kitchen providing an easy living with a stylish layout. The bathrooms and en-suites throughout the house complement the overall spacious feeling of the house.
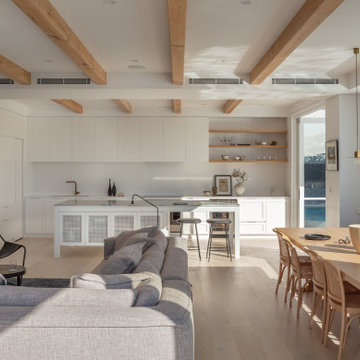
Natural timber beams and shelving ground the white colour scheme, while panelling and mesh cabinets add texture.
Design ideas for a contemporary open plan kitchen in Sydney with white cabinets, marble benchtops, white splashback, engineered quartz splashback, light hardwood floors, with island, white benchtop and exposed beam.
Design ideas for a contemporary open plan kitchen in Sydney with white cabinets, marble benchtops, white splashback, engineered quartz splashback, light hardwood floors, with island, white benchtop and exposed beam.
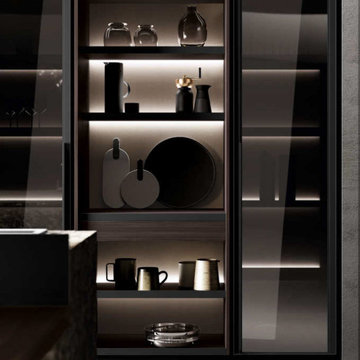
Step into this modern kitchen, a beautifully designed space where the standout feature is a stunning stone island. This central element commands attention, its natural veins and subtle color variations adding depth and visual interest. Complementing the clean lines of the cabinetry and sleek surfaces around, the stone island introduces a touch of natural elegance. In a harmonious blend of the contemporary and the timeless, this modern kitchen offers a stylish, functional space that invites you to gather, cook, and enjoy.
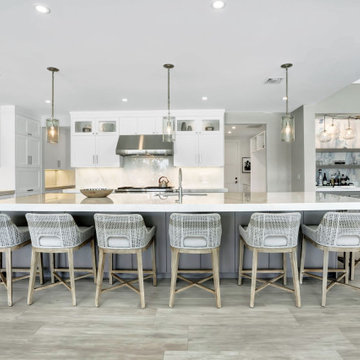
Inspiration for a large beach style l-shaped open plan kitchen in Miami with an undermount sink, shaker cabinets, white cabinets, white splashback, engineered quartz splashback, stainless steel appliances, porcelain floors, with island, grey floor, beige benchtop, timber and marble benchtops.
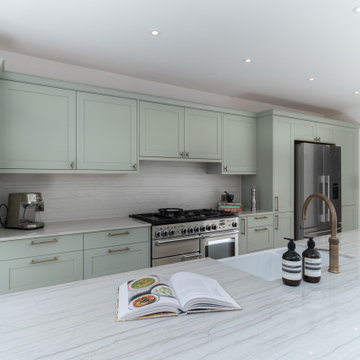
Integrating the kitchen sink into the quartz worktop is a design choice that ensures practicality and doesn't compromise the elegance of the space.
This sleek finish is particularly appealing when gathered around the kitchen island, where details matter.
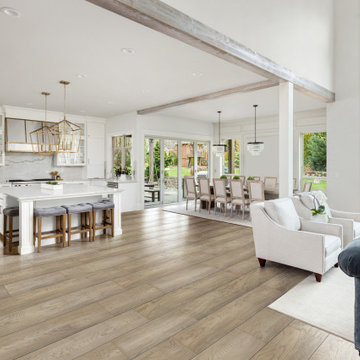
Terra is a 1/2" x 7 1/2" European oak engineered hardwood, with dramatic oak graining and characteristic knots in classic, warm brown tones. This floor is constructed with a 2mm veneer thickness, UV lacquered surface finish for wear protection and easy maintenance, multi-layer core for ultimate stability and multi-grade installation capability, and an undeniable European Oak aesthetic.
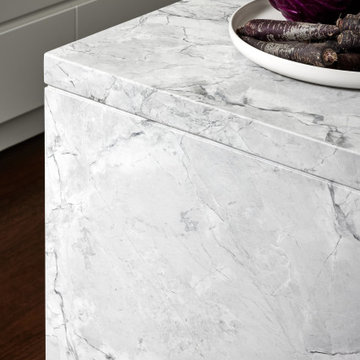
Contemporary white kitchen with marble island
Design ideas for an expansive contemporary galley open plan kitchen in Sydney with a double-bowl sink, white cabinets, marble benchtops, white splashback, engineered quartz splashback, dark hardwood floors, with island and grey benchtop.
Design ideas for an expansive contemporary galley open plan kitchen in Sydney with a double-bowl sink, white cabinets, marble benchtops, white splashback, engineered quartz splashback, dark hardwood floors, with island and grey benchtop.
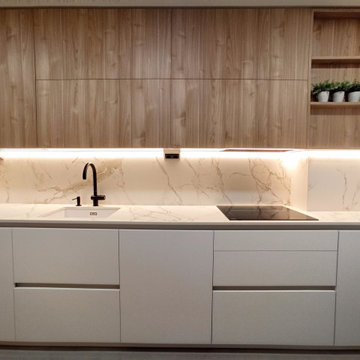
Inspiration for a mid-sized scandinavian single-wall separate kitchen in Other with an undermount sink, recessed-panel cabinets, light wood cabinets, marble benchtops, white splashback, engineered quartz splashback, white appliances, porcelain floors, no island, beige floor and white benchtop.
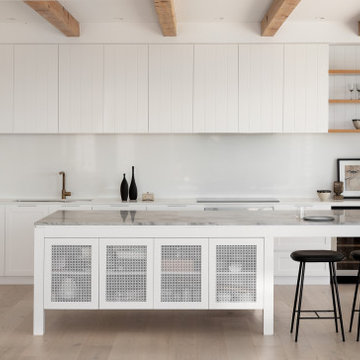
Natural timber beams and shelving ground the white colour scheme, while panelling and mesh cabinets add texture.
Inspiration for a contemporary open plan kitchen in Sydney with white cabinets, marble benchtops, white splashback, engineered quartz splashback, light hardwood floors, with island, white benchtop and exposed beam.
Inspiration for a contemporary open plan kitchen in Sydney with white cabinets, marble benchtops, white splashback, engineered quartz splashback, light hardwood floors, with island, white benchtop and exposed beam.
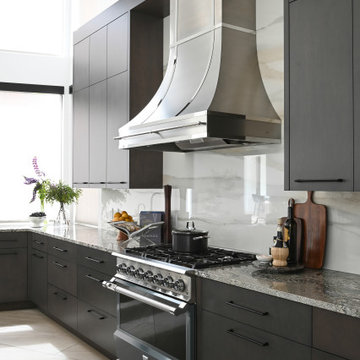
Photo of an expansive contemporary l-shaped open plan kitchen in Vancouver with flat-panel cabinets, dark wood cabinets, marble benchtops, white splashback, engineered quartz splashback, stainless steel appliances, porcelain floors, with island, grey benchtop and vaulted.
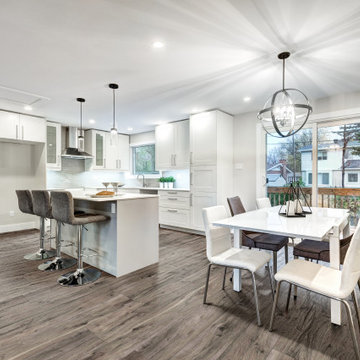
Lugo is a 7 inch x 60 inch SPC Vinyl Plank with a re-imagined wood grain design and rich, dynamic brown tones. This flooring is constructed with a waterproof SPC core, 20mil protective wear layer, rare 60 inch length planks, and unbelievably realistic wood grain texture.
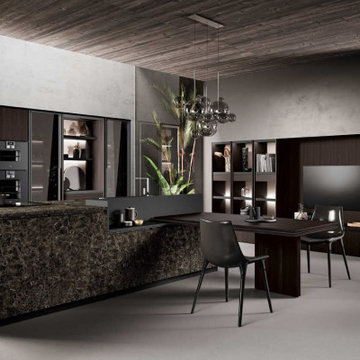
Step into this modern kitchen, a beautifully designed space where the standout feature is a stunning stone island. This central element commands attention, its natural veins and subtle color variations adding depth and visual interest. Complementing the clean lines of the cabinetry and sleek surfaces around, the stone island introduces a touch of natural elegance. In a harmonious blend of the contemporary and the timeless, this modern kitchen offers a stylish, functional space that invites you to gather, cook, and enjoy.
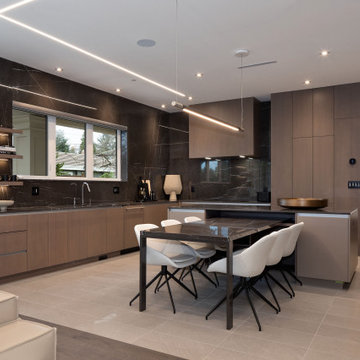
Expansive modern l-shaped open plan kitchen in Vancouver with a single-bowl sink, flat-panel cabinets, beige cabinets, marble benchtops, black splashback, engineered quartz splashback, stainless steel appliances, porcelain floors, with island, beige floor and brown benchtop.
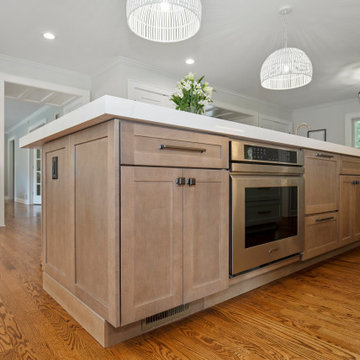
Flow is everything in this elegant ranch renovation. With entrances to the family room from the kitchen and amazing archways into the dining room and living room, this busy family now has the perfect plan for their new space.
Beautiful KRAFTMAID cabinets in Lyndale Maple Shaker. Dove White perimeter cabinets with Translucent Driftwood stain on the island. The tones are so warm and inviting with the POP of color from the black and gold Hood over the professional range.
A mitered edge counter on the island adds a modern touch to this elegant space.
DREAM...DESIGN...LIVE...
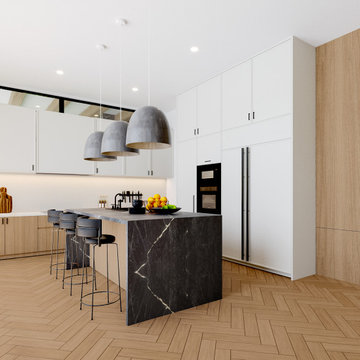
On the corner of Franklin and Mulholland, within Mulholland Scenic View Corridor, we created a rustic, modern barn home for some of our favorite repeat clients. This home was envisioned as a second family home on the property, with a recording studio and unbeatable views of the canyon. We designed a 2-story wall of glass to orient views as the home opens up to take advantage of the privacy created by mature trees and proper site placement. Large sliding glass doors allow for an indoor outdoor experience and flow to the rear patio and yard. The interior finishes include wood-clad walls, natural stone, and intricate herringbone floors, as well as wood beams, and glass railings. It is the perfect combination of rustic and modern. The living room and dining room feature a double height space with access to the secondary bedroom from a catwalk walkway, as well as an in-home office space. High ceilings and extensive amounts of glass allow for natural light to flood the home.
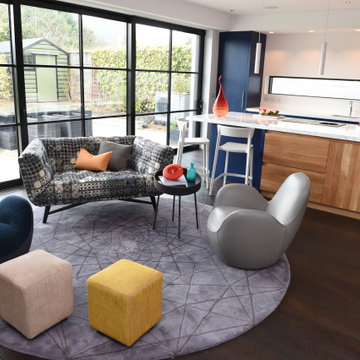
The architecture of this modern house has unique design features. The entrance foyer is bright and spacious with beautiful open frame stairs and large windows. The open-plan interior design combines the living room, dining room and kitchen providing an easy living with a stylish layout. The bathrooms and en-suites throughout the house complement the overall spacious feeling of the house.
Kitchen with Marble Benchtops and Engineered Quartz Splashback Design Ideas
1