Kitchen with Beige Benchtop and Exposed Beam Design Ideas
Refine by:
Budget
Sort by:Popular Today
1 - 20 of 943 photos
Item 1 of 3

Photo of a large contemporary eat-in kitchen in Melbourne with an integrated sink, recessed-panel cabinets, blue cabinets, quartzite benchtops, beige splashback, stone slab splashback, black appliances, light hardwood floors, multiple islands, beige floor, beige benchtop and exposed beam.

Bienvenue dans une cuisine éclatante où la fusion du blanc immaculé et du bois chaleureux crée une atmosphère invitant à la convivialité. Les accents naturels se marient parfaitement avec l'élégance du carrelage en ciment, ajoutant une touche d'authenticité artisanale. Chaque détail de cet espace respire la modernité tout en préservant une ambiance chaleureuse, faisant de cette cuisine un lieu où la fonctionnalité rencontre le raffinement esthétique. Découvrez une symphonie visuelle où la lumière, la texture et le design se conjuguent pour créer une expérience culinaire unique.

Inspiration for a country l-shaped open plan kitchen with light hardwood floors, exposed beam, a single-bowl sink, flat-panel cabinets, black cabinets, laminate benchtops, beige splashback, timber splashback, panelled appliances, no island and beige benchtop.
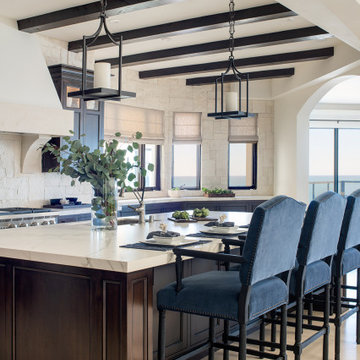
Updated kitchen features split face limestone backsplash, stone/plaster hood, arched doorways, and exposed wood beams.
Design ideas for a large mediterranean galley open plan kitchen in Los Angeles with an undermount sink, recessed-panel cabinets, dark wood cabinets, solid surface benchtops, beige splashback, limestone splashback, panelled appliances, limestone floors, with island, beige floor, beige benchtop and exposed beam.
Design ideas for a large mediterranean galley open plan kitchen in Los Angeles with an undermount sink, recessed-panel cabinets, dark wood cabinets, solid surface benchtops, beige splashback, limestone splashback, panelled appliances, limestone floors, with island, beige floor, beige benchtop and exposed beam.
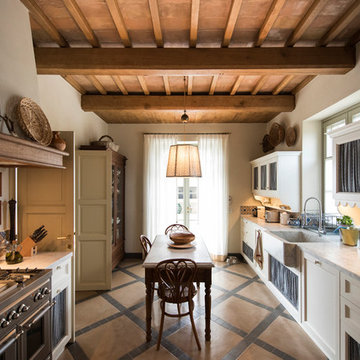
Small country galley eat-in kitchen in Other with a farmhouse sink, recessed-panel cabinets, white cabinets, multi-coloured splashback, stainless steel appliances, marble benchtops, ceramic splashback, terra-cotta floors, no island, multi-coloured floor, exposed beam and beige benchtop.

This is an example of a country l-shaped open plan kitchen in London with a farmhouse sink, shaker cabinets, orange cabinets, white splashback, subway tile splashback, panelled appliances, dark hardwood floors, no island, brown floor, beige benchtop, exposed beam, vaulted and wood.

We expanded this 1974 home from 1,200 square feet to 1,600 square feet with a new front addition and large kitchen remodel! This home was in near-original condition, with dark wood doors & trim, carpet, small windows, a cramped entry, and a tiny kitchen and dining space. The homeowners came to our design-build team seeking to increase their kitchen and living space and update the home's style with durable new finishes. "We're hard on our home!", our clients reminded us during the design phase of the project. The highlight of this project is the entirely remodeled kitchen, which rests in the combined footprint of the original small kitchen and the dining room. The crisp blue and white cabinetry is balanced against the warmth of the wide plank hardwood flooring, custom-milled wood trim, and new wood ceiling beam. This family now has space to gather around the large island, designed to have a useful function on each side. The entertaining sides of the island host bar seating and a wine refrigerator and built-in bottle storage. The cooking and prep sides of the island include a bookshelf for cookbooks --perfectly within reach of the gas cooktop and double ovens-- and a microwave drawer across from the refrigerator; only a step away to reheat meals.

Inspiration for a large country u-shaped eat-in kitchen in Cleveland with a farmhouse sink, flat-panel cabinets, white cabinets, granite benchtops, multi-coloured splashback, stone tile splashback, stainless steel appliances, medium hardwood floors, with island, brown floor, beige benchtop and exposed beam.
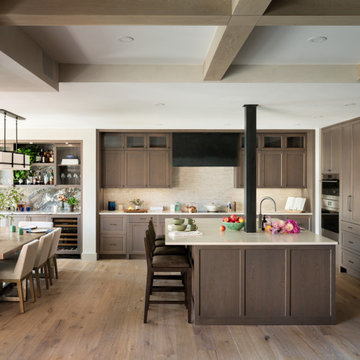
Marrying their love for the mountains with their new city lifestyle, this downtown condo went from a choppy 90’s floor plan to an open and inviting mountain loft. New hardwood floors were laid throughout and plaster walls were featured to give this loft a more inviting and warm atmosphere. The floor plan was reimagined, giving the clients a full formal entry with storage, while letting the rest of the space remain open for entertaining. Custom white oak cabinetry was designed, which also features handmade hardware and a handmade ceramic backsplash.
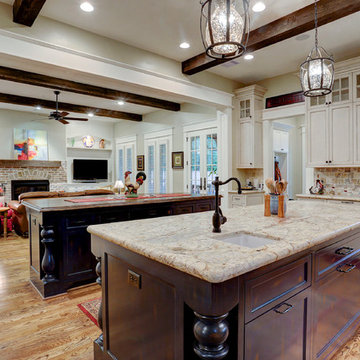
This kitchen-living room open concept floor plan features two custom kitchen islands, a farmhouse sink, a beautiful traditional brick fireplace, and bold exposed wood beams.
Built by Southern Green Builders in Houston, Texas

French provincial style kitchen Saddle River, NJ
Following a French provincial style, the vast variety of materials used is what truly sets this space apart. Stained in a variation of tones, and accented by different types of moldings and details, each piece was tailored specifically to our clients' specifications. Accented also by stunning metalwork, pieces that breath new life into any space.
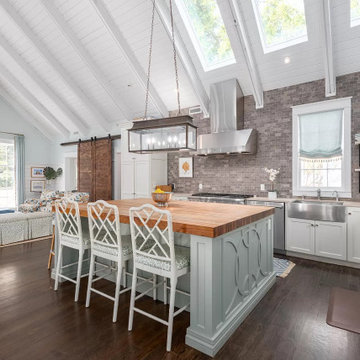
Traditional l-shaped open plan kitchen in Charleston with a farmhouse sink, shaker cabinets, white cabinets, grey splashback, stainless steel appliances, dark hardwood floors, with island, brown floor, beige benchtop, exposed beam, timber and vaulted.
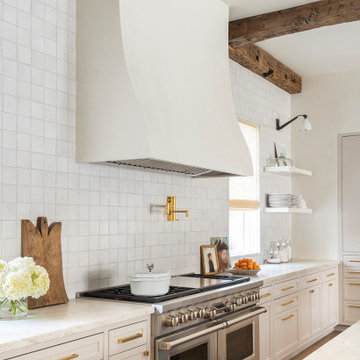
Design ideas for an eclectic kitchen in Houston with recessed-panel cabinets, white cabinets, marble benchtops, white splashback, ceramic splashback, panelled appliances, with island, beige benchtop and exposed beam.

Builder: Michels Homes
Design: Megan Dent, Studio M Kitchen & Bath
Large traditional l-shaped kitchen pantry in Minneapolis with a farmhouse sink, recessed-panel cabinets, blue cabinets, granite benchtops, beige splashback, ceramic splashback, stainless steel appliances, medium hardwood floors, with island, brown floor, beige benchtop and exposed beam.
Large traditional l-shaped kitchen pantry in Minneapolis with a farmhouse sink, recessed-panel cabinets, blue cabinets, granite benchtops, beige splashback, ceramic splashback, stainless steel appliances, medium hardwood floors, with island, brown floor, beige benchtop and exposed beam.

Stylish Productions
Inspiration for a beach style u-shaped kitchen in Baltimore with a drop-in sink, flat-panel cabinets, turquoise cabinets, laminate benchtops, black appliances, no island, multi-coloured floor, beige benchtop, exposed beam and vaulted.
Inspiration for a beach style u-shaped kitchen in Baltimore with a drop-in sink, flat-panel cabinets, turquoise cabinets, laminate benchtops, black appliances, no island, multi-coloured floor, beige benchtop, exposed beam and vaulted.
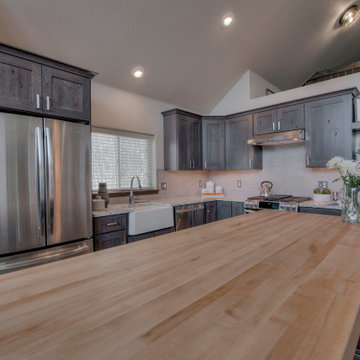
Photo of a country l-shaped open plan kitchen in Denver with a farmhouse sink, shaker cabinets, dark wood cabinets, granite benchtops, grey splashback, porcelain splashback, stainless steel appliances, porcelain floors, with island, beige floor, beige benchtop and exposed beam.
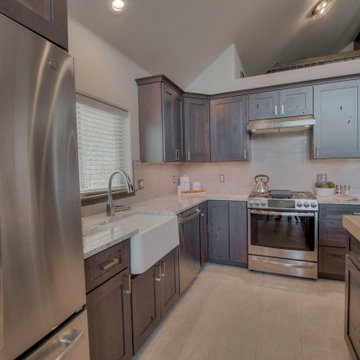
Design ideas for a country l-shaped open plan kitchen in Denver with a farmhouse sink, shaker cabinets, dark wood cabinets, granite benchtops, grey splashback, porcelain splashback, stainless steel appliances, porcelain floors, with island, beige floor, beige benchtop and exposed beam.
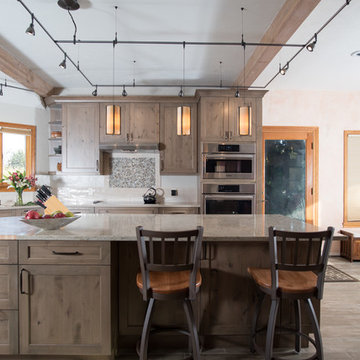
The original kitchen was designed and built by the original homeowner, needless to say neither design nor building was his profession. Further, the entire house has hydronic tubing in gypcrete for heat which means to utilities (water, ventilation or power) could be brought up through the floor or down from the ceiling except on the the exterior walls.
The current homeowners love to cook and have a seasonal garden that generates a lot of lovely fruits and vegetables for both immediate consumption and preserving, hence, kitchen counter space, two sinks, the induction cooktop and the steam oven were all 'must haves' for both the husband and the wife. The beautiful wood plank porcelain tile floors ensures a slip resistant floor that is sturdy enough to stand up to their three four-legged children.
Utilizing the three existing j-boxes in the ceiling, the cable and rail system combined with the under cabinet light illuminates every corner of this formerly dark kitchen.
The rustic knotty alder cabinetry, wood plank tile floor and the bronze finish hardware/lighting all help to achieve the rustic casual look the homeowners craved.
Photo by A Kitchen That Works LLC

This is an example of a large contemporary eat-in kitchen in Melbourne with an integrated sink, recessed-panel cabinets, blue cabinets, quartzite benchtops, beige splashback, stone slab splashback, black appliances, light hardwood floors, multiple islands, beige floor, beige benchtop and exposed beam.
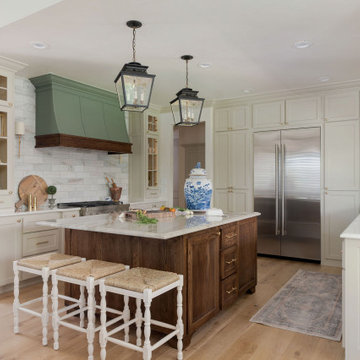
Large traditional u-shaped kitchen in Oklahoma City with an undermount sink, shaker cabinets, beige cabinets, quartzite benchtops, white splashback, marble splashback, stainless steel appliances, light hardwood floors, with island, beige benchtop and exposed beam.
Kitchen with Beige Benchtop and Exposed Beam Design Ideas
1