Kitchen with Black Floor and Exposed Beam Design Ideas
Refine by:
Budget
Sort by:Popular Today
1 - 20 of 146 photos

A Hamptons inspired design for Sydney's northern beaches.
Large open plan kitchen in Sydney with a farmhouse sink, shaker cabinets, white cabinets, quartz benchtops, blue splashback, subway tile splashback, black appliances, dark hardwood floors, with island, black floor and exposed beam.
Large open plan kitchen in Sydney with a farmhouse sink, shaker cabinets, white cabinets, quartz benchtops, blue splashback, subway tile splashback, black appliances, dark hardwood floors, with island, black floor and exposed beam.
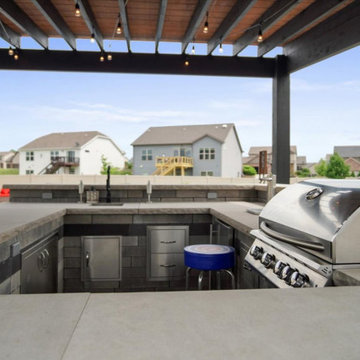
Inspiration for a small modern u-shaped separate kitchen in Chicago with an undermount sink, limestone benchtops, stainless steel appliances, black floor, white benchtop and exposed beam.
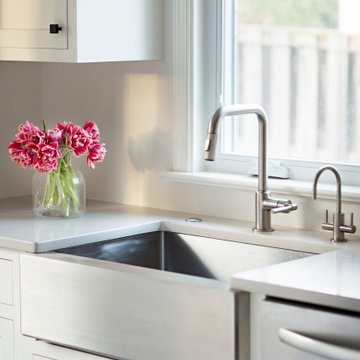
Phase 2 of our Modern Cottage project was the complete renovation of a small, impractical kitchen and dining nook. The client asked for a fresh, bright kitchen with natural light, a pop of color, and clean modern lines. The resulting kitchen features all of the above and incorporates fun details such as a scallop tile backsplash behind the range and artisan touches such as a custom walnut island and floating shelves; a custom metal range hood and hand-made lighting. This kitchen is all that the client asked for and more!
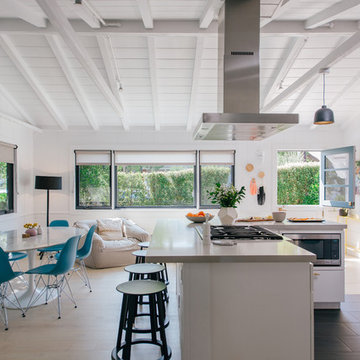
modern furnishings and a palette of white oak, quartz, and wood paneling create a warm, inviting open kitchen, living and dining space
Photo of a small l-shaped open plan kitchen in Orange County with flat-panel cabinets, white cabinets, quartz benchtops, stainless steel appliances, with island, grey benchtop, black floor, exposed beam, an undermount sink and porcelain floors.
Photo of a small l-shaped open plan kitchen in Orange County with flat-panel cabinets, white cabinets, quartz benchtops, stainless steel appliances, with island, grey benchtop, black floor, exposed beam, an undermount sink and porcelain floors.

With a striking, bold design that's both sleek and warm, this modern rustic black kitchen is a beautiful example of the best of both worlds.
When our client from Wendover approached us to re-design their kitchen, they wanted something sleek and sophisticated but also comfortable and warm. We knew just what to do — design and build a contemporary yet cosy kitchen.
This space is about clean, sleek lines. We've chosen Hacker Systemat cabinetry — sleek and sophisticated — in the colours Black and Oak. A touch of warm wood enhances the black units in the form of oak shelves and backsplash. The wooden accents also perfectly match the exposed ceiling trusses, creating a cohesive space.
This modern, inviting space opens up to the garden through glass folding doors, allowing a seamless transition between indoors and out. The area has ample lighting from the garden coming through the glass doors, while the under-cabinet lighting adds to the overall ambience.
The island is built with two types of worksurface: Dekton Laurent (a striking dark surface with gold veins) for cooking and Corian Designer White for eating. Lastly, the space is furnished with black Siemens appliances, which fit perfectly into the dark colour palette of the space.

After a devastating flood for our clients we completely changed this kitchen from outdated and soggy to fabulous and ready for whatever life throws at it. Waterfall quartzite brings the island front and center - pre existing exposed beams were darkened to match the new barn door which hides the coffee bar if needed or just looks fabulous open or closed. As is our signature we love to make our perimeter cabinetry different to our islands as is the case with this black and white color palette. Oversized Gold leaf pendants complete the whole ensemble and we could not be more pleased!

Inspiration for an expansive contemporary u-shaped kitchen in Calgary with a double-bowl sink, flat-panel cabinets, black cabinets, concrete benchtops, black splashback, cement tile splashback, black appliances, cement tiles, with island, black floor, black benchtop and exposed beam.
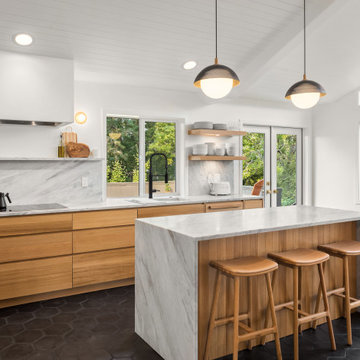
This is an example of a midcentury kitchen in Portland with flat-panel cabinets, with island, black floor, exposed beam, timber, vaulted, light wood cabinets, marble benchtops, marble splashback and terra-cotta floors.

This is an example of a transitional l-shaped kitchen in San Francisco with an undermount sink, shaker cabinets, beige cabinets, grey splashback, stone slab splashback, with island, black floor, grey benchtop and exposed beam.

This is an example of a large transitional single-wall eat-in kitchen in Minneapolis with an undermount sink, recessed-panel cabinets, granite benchtops, metallic splashback, mirror splashback, panelled appliances, porcelain floors, with island, black floor, black benchtop and exposed beam.

Le linee sono pulite ed essenziali, il cartongesso a fiancoe sopra la cucina hanno la caratteristica di:
-integrare il pilastro che sostiene il tetto;
-nascondere il tubo della cappa;
-nascondere il condizionatore;
-inserire i faretti per l'illuminazione della casa;
-creare un vano chiuso per l'ingresso della camera, oltre che in nicchia, anche con una porta rasomuro;
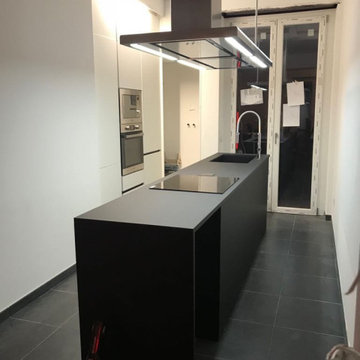
This is an example of a mid-sized modern open plan kitchen in Milan with flat-panel cabinets, stainless steel appliances, slate floors, with island, black floor, black benchtop and exposed beam.

With a striking, bold design that's both sleek and warm, this modern rustic black kitchen is a beautiful example of the best of both worlds.
When our client from Wendover approached us to re-design their kitchen, they wanted something sleek and sophisticated but also comfortable and warm. We knew just what to do — design and build a contemporary yet cosy kitchen.
This space is about clean, sleek lines. We've chosen Hacker Systemat cabinetry — sleek and sophisticated — in the colours Black and Oak. A touch of warm wood enhances the black units in the form of oak shelves and backsplash. The wooden accents also perfectly match the exposed ceiling trusses, creating a cohesive space.
This modern, inviting space opens up to the garden through glass folding doors, allowing a seamless transition between indoors and out. The area has ample lighting from the garden coming through the glass doors, while the under-cabinet lighting adds to the overall ambience.
The island is built with two types of worksurface: Dekton Laurent (a striking dark surface with gold veins) for cooking and Corian Designer White for eating. Lastly, the space is furnished with black Siemens appliances, which fit perfectly into the dark colour palette of the space.
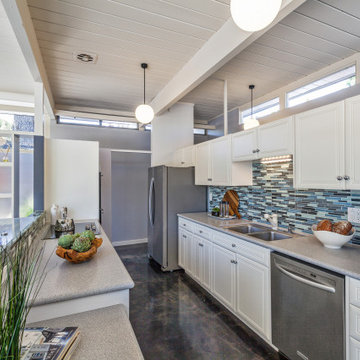
Midcentury galley kitchen in San Francisco with an undermount sink, raised-panel cabinets, white cabinets, blue splashback, mosaic tile splashback, stainless steel appliances, concrete floors, with island, black floor, grey benchtop, exposed beam and timber.
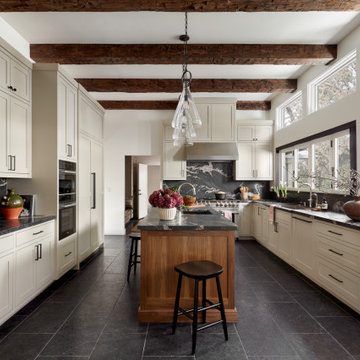
Design: CBespoke / Build: Jay Andre Construction / Styling: Yasna Glumac / Photography: Agnieszka Jakubowicz
Inspiration for a transitional u-shaped kitchen in San Francisco with an undermount sink, recessed-panel cabinets, white cabinets, black splashback, stone slab splashback, stainless steel appliances, with island, black floor, black benchtop and exposed beam.
Inspiration for a transitional u-shaped kitchen in San Francisco with an undermount sink, recessed-panel cabinets, white cabinets, black splashback, stone slab splashback, stainless steel appliances, with island, black floor, black benchtop and exposed beam.
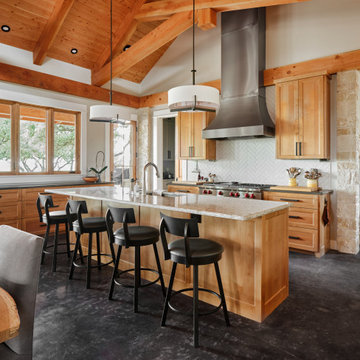
This is an example of a country l-shaped kitchen in Austin with an undermount sink, shaker cabinets, medium wood cabinets, white splashback, stainless steel appliances, concrete floors, with island, black floor, grey benchtop, exposed beam, vaulted and wood.
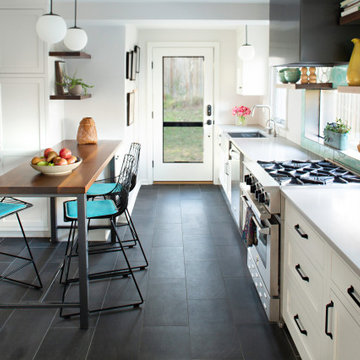
Phase 2 of our Modern Cottage project was the complete renovation of a small, impractical kitchen and dining nook. The client asked for a fresh, bright kitchen with natural light, a pop of color, and clean modern lines. The resulting kitchen features all of the above and incorporates fun details such as a scallop tile backsplash behind the range and artisan touches such as a custom walnut island and floating shelves; a custom metal range hood and hand-made lighting. This kitchen is all that the client asked for and more!

Photo of a contemporary l-shaped open plan kitchen in Madrid with an undermount sink, flat-panel cabinets, black cabinets, black splashback, black appliances, concrete floors, black floor, brown benchtop and exposed beam.
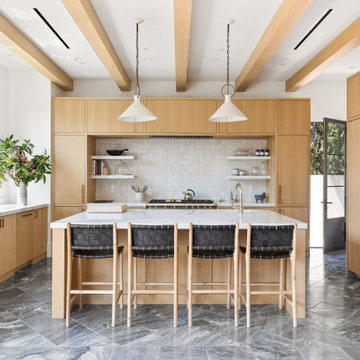
Large transitional l-shaped open plan kitchen in Los Angeles with an undermount sink, flat-panel cabinets, light wood cabinets, marble benchtops, white splashback, mosaic tile splashback, panelled appliances, marble floors, with island, black floor, white benchtop and exposed beam.
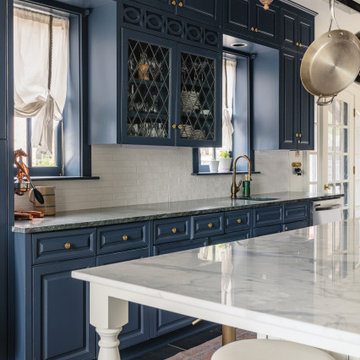
The large island has seating for guests to enjoy a nice breakfast while overlooking the navy blue cabinets, hanging copper pans, and exposed ceiling beams. It is the perfect spot for gathering with friends and family to cook a delicious meal.
Kitchen with Black Floor and Exposed Beam Design Ideas
1