Kitchen with Red Floor and Exposed Beam Design Ideas
Refine by:
Budget
Sort by:Popular Today
1 - 20 of 119 photos
Item 1 of 3

Design ideas for a small country l-shaped open plan kitchen in Burlington with a farmhouse sink, shaker cabinets, dark wood cabinets, quartz benchtops, grey splashback, ceramic splashback, stainless steel appliances, concrete floors, no island, red floor, white benchtop and exposed beam.
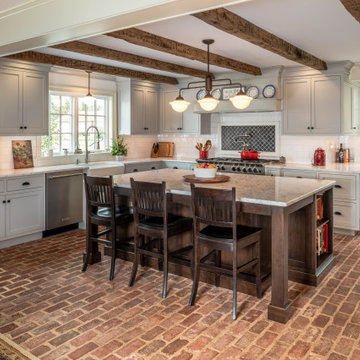
This is an example of a large country eat-in kitchen in Philadelphia with white splashback, subway tile splashback, stainless steel appliances, brick floors, with island, red floor, exposed beam, flat-panel cabinets, grey cabinets and white benchtop.

Inspiration for a country l-shaped kitchen in New York with a farmhouse sink, recessed-panel cabinets, white cabinets, coloured appliances, brick floors, with island, red floor, black benchtop and exposed beam.
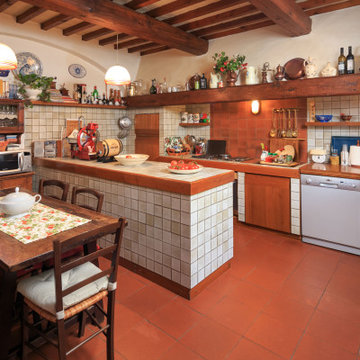
Inspiration for a mediterranean u-shaped kitchen in Florence with a double-bowl sink, white cabinets, tile benchtops, white splashback, white appliances, terra-cotta floors, with island, red floor, white benchtop and exposed beam.
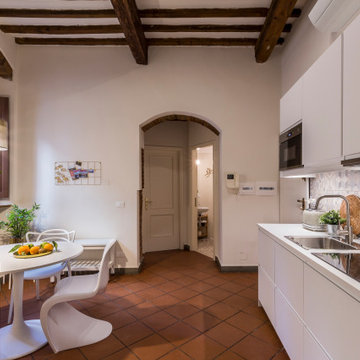
This is an example of a mid-sized mediterranean single-wall eat-in kitchen in Florence with a drop-in sink, flat-panel cabinets, white cabinets, multi-coloured splashback, porcelain splashback, stainless steel appliances, terra-cotta floors, no island, red floor, white benchtop and exposed beam.
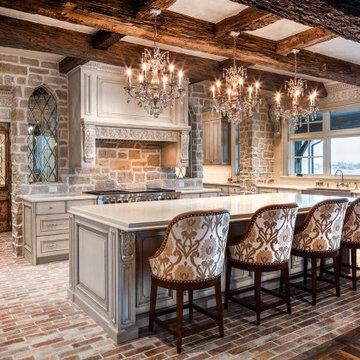
Victorian Kitchen featuring natural stone walls, reclaimed beams, and brick flooring.
This is an example of a large traditional galley open plan kitchen in Salt Lake City with flat-panel cabinets, white cabinets, beige splashback, slate splashback, stainless steel appliances, brick floors, multiple islands, red floor, white benchtop and exposed beam.
This is an example of a large traditional galley open plan kitchen in Salt Lake City with flat-panel cabinets, white cabinets, beige splashback, slate splashback, stainless steel appliances, brick floors, multiple islands, red floor, white benchtop and exposed beam.
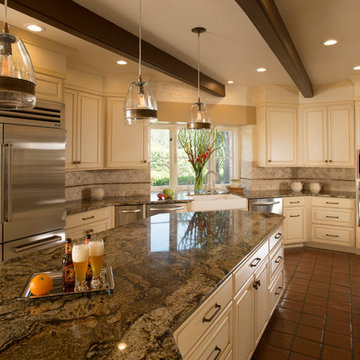
Mert Carpenter Photography
This is an example of a large traditional u-shaped eat-in kitchen in San Francisco with a farmhouse sink, raised-panel cabinets, granite benchtops, stainless steel appliances, white cabinets, terra-cotta floors, with island, stone tile splashback, red floor, beige splashback, beige benchtop and exposed beam.
This is an example of a large traditional u-shaped eat-in kitchen in San Francisco with a farmhouse sink, raised-panel cabinets, granite benchtops, stainless steel appliances, white cabinets, terra-cotta floors, with island, stone tile splashback, red floor, beige splashback, beige benchtop and exposed beam.
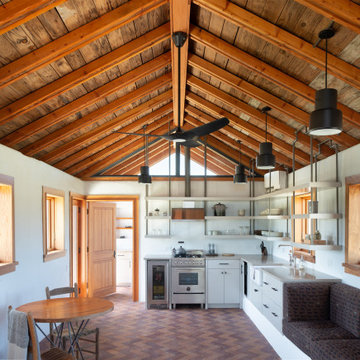
Other historic traces remain such as the feeding trough, now converted into bench seating. However, the renovation includes many updates as well. A dual toned herringbone Endicott brick floor replaces the slab floor formerly sloped for drainage.

From an outdated 70's kitchen with non-functional pantry space to an expansive kitchen with storage galore. Tiled bench tops carry the terrazzo feature through from the bathroom and copper handles will patina over time. Navy blue subway backsplash is the perfect selection for a pop of colour contrasting the terracotta cabinets
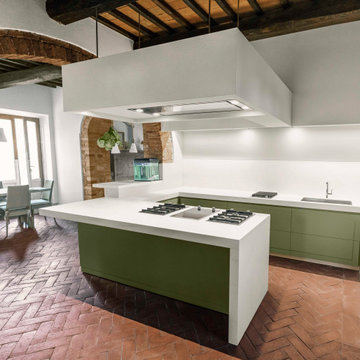
Kitchen for a beautiful ancient farmhouse in florence.
Sage green doors, large peninsula top with a new, very resistant material. The plasterboard hood illuminates the entire kitchen area with its many spotlights.
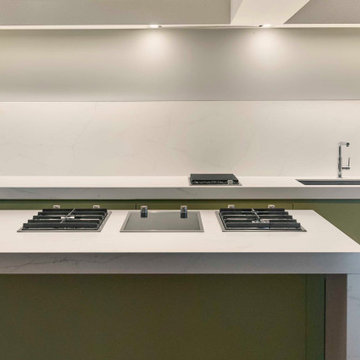
Kitchen for a beautiful ancient farmhouse in florence.
Sage green doors, large peninsula top with a new, very resistant material. The plasterboard hood illuminates the entire kitchen area with its many spotlights.
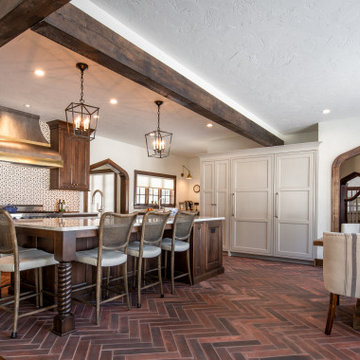
The warmth and inviting feel of this kitchen is breathtaking.
This is an example of a large scandinavian l-shaped open plan kitchen in Milwaukee with an undermount sink, beaded inset cabinets, distressed cabinets, quartz benchtops, white splashback, porcelain splashback, panelled appliances, terra-cotta floors, with island, red floor, white benchtop and exposed beam.
This is an example of a large scandinavian l-shaped open plan kitchen in Milwaukee with an undermount sink, beaded inset cabinets, distressed cabinets, quartz benchtops, white splashback, porcelain splashback, panelled appliances, terra-cotta floors, with island, red floor, white benchtop and exposed beam.
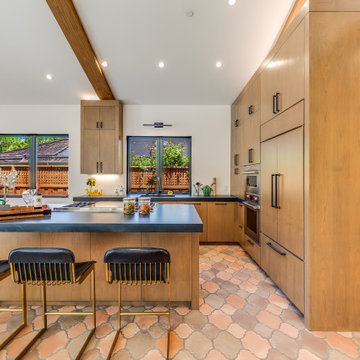
Photo of a mediterranean l-shaped kitchen in San Francisco with an undermount sink, flat-panel cabinets, brown cabinets, granite benchtops, coloured appliances, terra-cotta floors, with island, red floor, black benchtop and exposed beam.
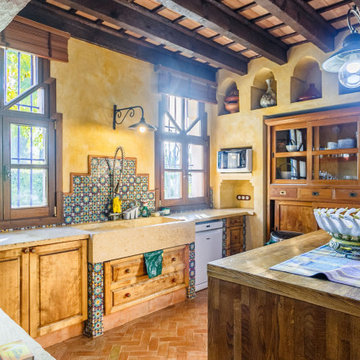
Inspiration for a mediterranean u-shaped kitchen in Other with a farmhouse sink, raised-panel cabinets, medium wood cabinets, multi-coloured splashback, terra-cotta floors, with island, red floor, beige benchtop and exposed beam.
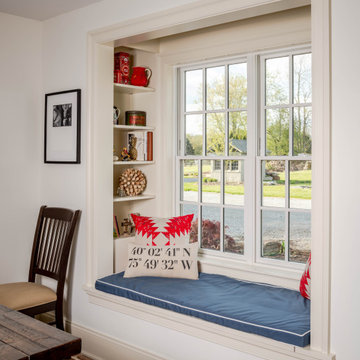
Country eat-in kitchen in Philadelphia with a farmhouse sink, white splashback, subway tile splashback, coloured appliances, brick floors, with island, red floor and exposed beam.
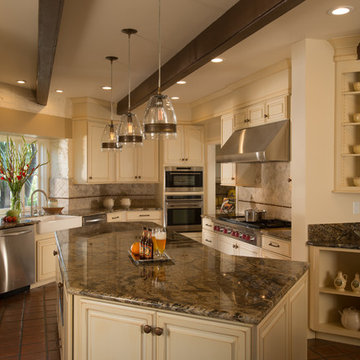
Mert Carpenter Photography
Inspiration for a large traditional u-shaped eat-in kitchen in San Francisco with a farmhouse sink, raised-panel cabinets, granite benchtops, brown splashback, stone tile splashback, stainless steel appliances, white cabinets, terra-cotta floors, with island, red floor, beige benchtop and exposed beam.
Inspiration for a large traditional u-shaped eat-in kitchen in San Francisco with a farmhouse sink, raised-panel cabinets, granite benchtops, brown splashback, stone tile splashback, stainless steel appliances, white cabinets, terra-cotta floors, with island, red floor, beige benchtop and exposed beam.
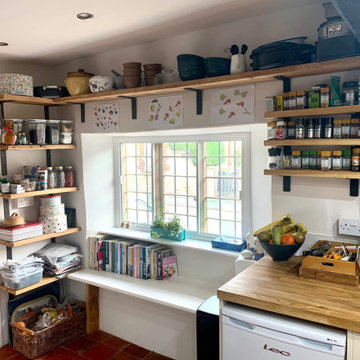
Industrial brackets and solid oak shelving maximise the space without enclosing the small space and blocking light. Traditional terracotta sealed new floor tiles, and low beams continue the cottage feel.
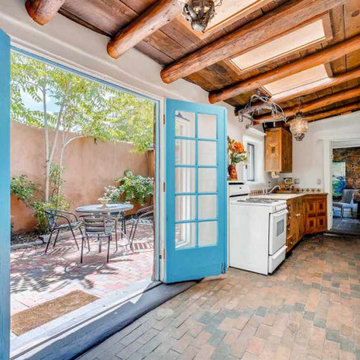
1934 adobe with brick flooring, exposed wood beams and ceiling, french doors, enclosed patio
This is an example of a kitchen in Albuquerque with brick floors, red floor and exposed beam.
This is an example of a kitchen in Albuquerque with brick floors, red floor and exposed beam.
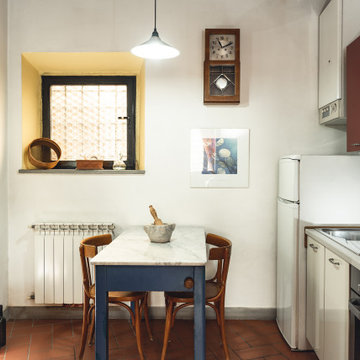
Committente: Studio Immobiliare GR Firenze. Ripresa fotografica: impiego obiettivo 24mm su pieno formato; macchina su treppiedi con allineamento ortogonale dell'inquadratura; impiego luce naturale esistente con l'ausilio di luci flash e luci continue 5400°K. Post-produzione: aggiustamenti base immagine; fusione manuale di livelli con differente esposizione per produrre un'immagine ad alto intervallo dinamico ma realistica; rimozione elementi di disturbo. Obiettivo commerciale: realizzazione fotografie di complemento ad annunci su siti web agenzia immobiliare; pubblicità su social network; pubblicità a stampa (principalmente volantini e pieghevoli).
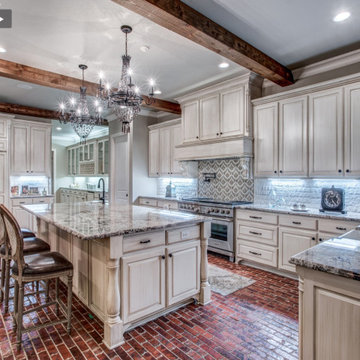
glazed cabinets, cedar beams, quartzite countertops, subzero wolf appliances,
Large transitional open plan kitchen in Dallas with a farmhouse sink, raised-panel cabinets, beige cabinets, quartzite benchtops, white splashback, ceramic splashback, panelled appliances, brick floors, with island, red floor, multi-coloured benchtop and exposed beam.
Large transitional open plan kitchen in Dallas with a farmhouse sink, raised-panel cabinets, beige cabinets, quartzite benchtops, white splashback, ceramic splashback, panelled appliances, brick floors, with island, red floor, multi-coloured benchtop and exposed beam.
Kitchen with Red Floor and Exposed Beam Design Ideas
1