Kitchen with Exposed Beam Design Ideas
Refine by:
Budget
Sort by:Popular Today
101 - 120 of 14,928 photos
Item 1 of 2
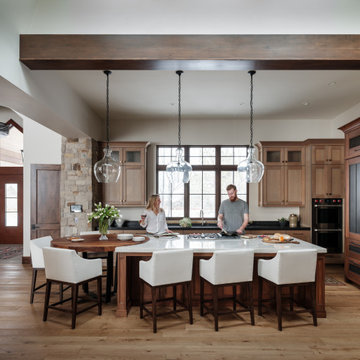
Inspiration for a large country l-shaped eat-in kitchen in Denver with a double-bowl sink, marble benchtops, panelled appliances, light hardwood floors, with island, shaker cabinets, medium wood cabinets, beige floor, black benchtop and exposed beam.
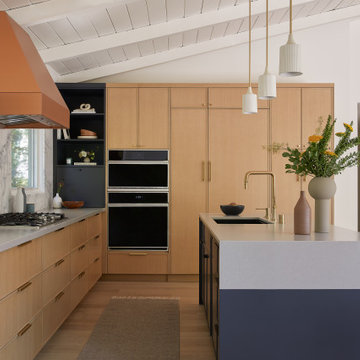
What started as a kitchen and two-bathroom remodel evolved into a full home renovation plus conversion of the downstairs unfinished basement into a permitted first story addition, complete with family room, guest suite, mudroom, and a new front entrance. We married the midcentury modern architecture with vintage, eclectic details and thoughtful materials.

This is an example of a galley kitchen in Tampa with an undermount sink, recessed-panel cabinets, medium wood cabinets, beige splashback, panelled appliances, medium hardwood floors, with island, brown floor, beige benchtop, exposed beam and timber.
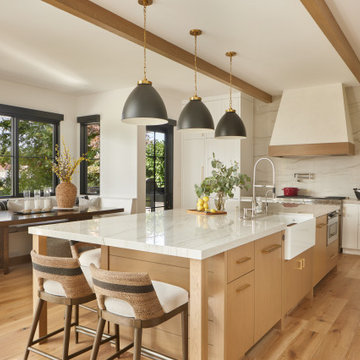
Inspiration for a country l-shaped eat-in kitchen in Seattle with a farmhouse sink, shaker cabinets, white cabinets, white splashback, panelled appliances, medium hardwood floors, with island, brown floor, white benchtop and exposed beam.

This is an example of a mid-sized midcentury l-shaped eat-in kitchen in Sacramento with an undermount sink, flat-panel cabinets, dark wood cabinets, quartz benchtops, grey splashback, ceramic splashback, stainless steel appliances, light hardwood floors, with island, beige floor, white benchtop and exposed beam.

Mid Century galley kitchen, large island with seating, slab cabinet doors in walnut, open concept, Rummer remodel, polished concrete floors, hexagon tile
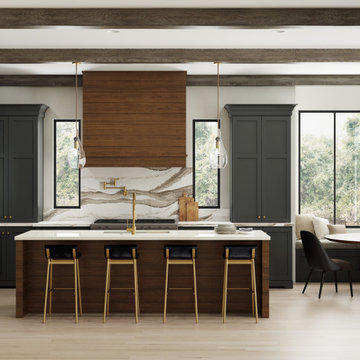
Dramatic and moody never looked so good, or so inviting. Beautiful shiplap detailing on the wood hood and the kitchen island create a sleek modern farmhouse vibe in the decidedly modern kitchen. An entire wall of tall cabinets conceals a large refrigerator in plain sight and a walk-in pantry for amazing storage.
Two beautiful counter-sitting larder cabinets flank each side of the cooking area creating an abundant amount of specialized storage. An extra sink and open shelving in the beverage area makes for easy clean-ups after cocktails for two or an entire dinner party.
The warm contrast of paint and stain finishes makes this cozy kitchen a space that will be the focal point of many happy gatherings. The two-tone cabinets feature Dura Supreme Cabinetry’s Carson Panel door style is a dark green “Rock Bottom” paint contrasted with the “Hazelnut” stained finish on Cherry.
Design by Danee Bohn of Studio M Kitchen & Bath, Plymouth, Minnesota.
Request a FREE Dura Supreme Brochure Packet:
https://www.durasupreme.com/request-brochures/
Find a Dura Supreme Showroom near you today:
https://www.durasupreme.com/request-brochures
Want to become a Dura Supreme Dealer? Go to:
https://www.durasupreme.com/become-a-cabinet-dealer-request-form/

Photo of a transitional galley kitchen in London with a farmhouse sink, shaker cabinets, black cabinets, wood benchtops, white splashback, black appliances, medium hardwood floors, with island, brown floor, brown benchtop and exposed beam.

Kitchen
Photo of a large traditional galley eat-in kitchen in Other with an undermount sink, shaker cabinets, medium wood cabinets, quartzite benchtops, multi-coloured splashback, brick splashback, stainless steel appliances, medium hardwood floors, with island, brown floor, white benchtop and exposed beam.
Photo of a large traditional galley eat-in kitchen in Other with an undermount sink, shaker cabinets, medium wood cabinets, quartzite benchtops, multi-coloured splashback, brick splashback, stainless steel appliances, medium hardwood floors, with island, brown floor, white benchtop and exposed beam.

With a striking, bold design that's both sleek and warm, this modern rustic black kitchen is a beautiful example of the best of both worlds.
When our client from Wendover approached us to re-design their kitchen, they wanted something sleek and sophisticated but also comfortable and warm. We knew just what to do — design and build a contemporary yet cosy kitchen.
This space is about clean, sleek lines. We've chosen Hacker Systemat cabinetry — sleek and sophisticated — in the colours Black and Oak. A touch of warm wood enhances the black units in the form of oak shelves and backsplash. The wooden accents also perfectly match the exposed ceiling trusses, creating a cohesive space.
This modern, inviting space opens up to the garden through glass folding doors, allowing a seamless transition between indoors and out. The area has ample lighting from the garden coming through the glass doors, while the under-cabinet lighting adds to the overall ambience.
The island is built with two types of worksurface: Dekton Laurent (a striking dark surface with gold veins) for cooking and Corian Designer White for eating. Lastly, the space is furnished with black Siemens appliances, which fit perfectly into the dark colour palette of the space.
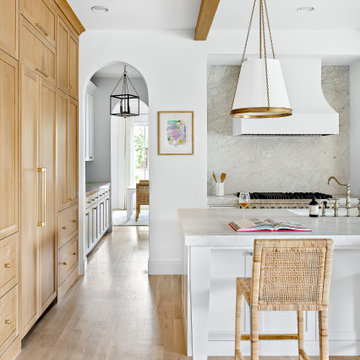
Classic, timeless and ideally positioned on a sprawling corner lot set high above the street, discover this designer dream home by Jessica Koltun. The blend of traditional architecture and contemporary finishes evokes feelings of warmth while understated elegance remains constant throughout this Midway Hollow masterpiece unlike no other. This extraordinary home is at the pinnacle of prestige and lifestyle with a convenient address to all that Dallas has to offer.
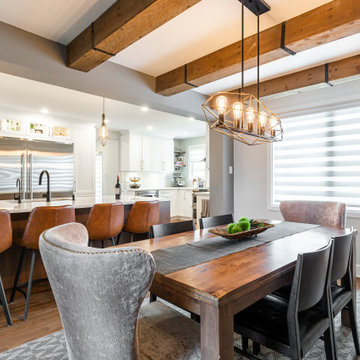
Designed by : TOC design – Tania Scardellato
Contractor: TOC design & construction inc.
Photographer: Guillaume Gorini - Studio Point de Vue
FAMILY HUB - CLEAN & RUSTIC FARM HOUSE KITCHEN
I love this beautiful white kitchen with reclaimed wood accents, open shelves and brass door hardware. It is the perfect mix of modern and rustic with a touch of farmhouse flair.

Open kitchen, dining, living
Photo of a mid-sized midcentury l-shaped open plan kitchen in Austin with a single-bowl sink, flat-panel cabinets, light wood cabinets, quartz benchtops, white splashback, porcelain splashback, stainless steel appliances, light hardwood floors, with island, multi-coloured benchtop and exposed beam.
Photo of a mid-sized midcentury l-shaped open plan kitchen in Austin with a single-bowl sink, flat-panel cabinets, light wood cabinets, quartz benchtops, white splashback, porcelain splashback, stainless steel appliances, light hardwood floors, with island, multi-coloured benchtop and exposed beam.

Design ideas for a large country l-shaped open plan kitchen in Minneapolis with a single-bowl sink, flat-panel cabinets, medium wood cabinets, quartz benchtops, grey splashback, porcelain splashback, stainless steel appliances, porcelain floors, with island, grey floor, grey benchtop and exposed beam.

A neutral color palette punctuated by warm wood tones and large windows create a comfortable, natural environment that combines casual southern living with European coastal elegance. The 10-foot tall pocket doors leading to a covered porch were designed in collaboration with the architect for seamless indoor-outdoor living. Decorative house accents including stunning wallpapers, vintage tumbled bricks, and colorful walls create visual interest throughout the space. Beautiful fireplaces, luxury furnishings, statement lighting, comfortable furniture, and a fabulous basement entertainment area make this home a welcome place for relaxed, fun gatherings.
---
Project completed by Wendy Langston's Everything Home interior design firm, which serves Carmel, Zionsville, Fishers, Westfield, Noblesville, and Indianapolis.
For more about Everything Home, click here: https://everythinghomedesigns.com/
To learn more about this project, click here:
https://everythinghomedesigns.com/portfolio/aberdeen-living-bargersville-indiana/
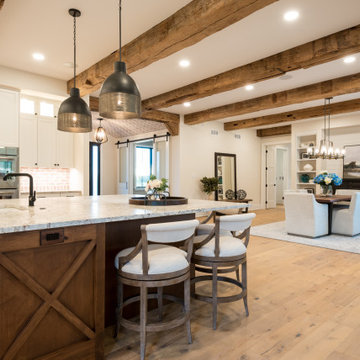
2021 PA Parade of Homes BEST CRAFTSMANSHIP, BEST BATHROOM, BEST KITCHEN IN $1,000,000+ SINGLE FAMILY HOME
Roland Builder is Central PA's Premier Custom Home Builders since 1976

Design ideas for a large contemporary l-shaped open plan kitchen in Moscow with an undermount sink, flat-panel cabinets, white cabinets, quartz benchtops, brown splashback, stone slab splashback, black appliances, porcelain floors, with island, white floor, white benchtop and exposed beam.

Mid-sized eclectic l-shaped eat-in kitchen in Other with a farmhouse sink, shaker cabinets, blue cabinets, wood benchtops, multi-coloured splashback, ceramic splashback, stainless steel appliances, medium hardwood floors, with island, white benchtop and exposed beam.

Ground floor extension linking main house with outbuildings. Extension created kitchen/diner with family space. Bespoke timber windows & doors.
Inspiration for a country u-shaped kitchen in Other with a farmhouse sink, beaded inset cabinets, grey cabinets, white splashback, black appliances, with island, grey floor, white benchtop and exposed beam.
Inspiration for a country u-shaped kitchen in Other with a farmhouse sink, beaded inset cabinets, grey cabinets, white splashback, black appliances, with island, grey floor, white benchtop and exposed beam.
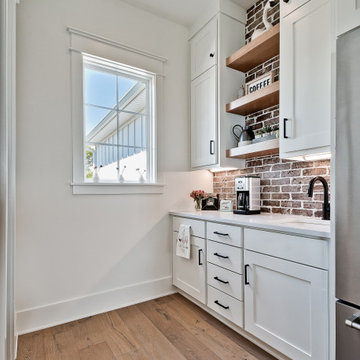
Inspiration for a large country u-shaped eat-in kitchen in Other with a farmhouse sink, raised-panel cabinets, white cabinets, quartz benchtops, red splashback, brick splashback, stainless steel appliances, light hardwood floors, with island, white benchtop and exposed beam.
Kitchen with Exposed Beam Design Ideas
6