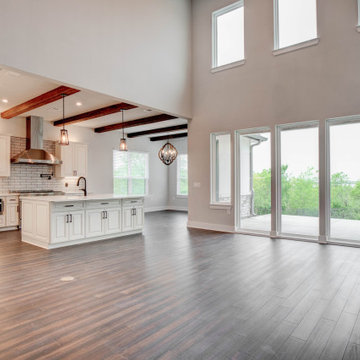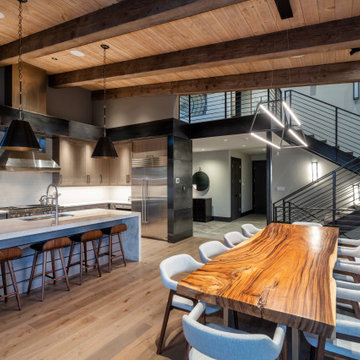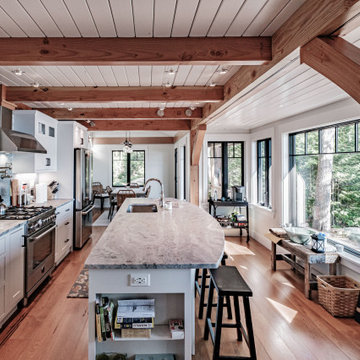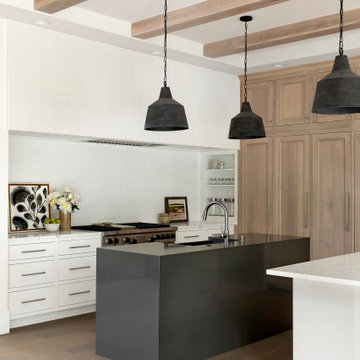Kitchen with Exposed Beam Design Ideas
Refine by:
Budget
Sort by:Popular Today
61 - 80 of 14,928 photos
Item 1 of 2

Looking into the U shape kitchen area, with tiled back wall, butternut floating shelves and brass library lamps. The base cabinets are BM Midnight. The countertop is honed Imperial Danby marble.

Inspiration for a mid-sized modern l-shaped kitchen in Austin with a farmhouse sink, shaker cabinets, white cabinets, quartz benchtops, white splashback, stainless steel appliances, dark hardwood floors, with island, brown floor, white benchtop and exposed beam.

Design ideas for a contemporary single-wall eat-in kitchen in Hamburg with flat-panel cabinets, white cabinets, stainless steel appliances, medium hardwood floors, brown floor, grey benchtop and exposed beam.

What was once a kitchen and dining area was enlarged to create an open floor plan including a large kitchen with seating for 5 plus a dining area and lounge area with fireplace. Instead of burying the beam in the ceiling, we decided to expose it and make it a feature in the space.

We love the mix of the patterned tile for warmth and texture with the cleanliness of the white quartz! The two are separated by a shallow quartz shelf that gives a great finishing touch.

Storage in the island for all your holiday dishes/plates and non daily appliances.
Inspiration for a mid-sized country galley open plan kitchen in Philadelphia with a farmhouse sink, shaker cabinets, blue cabinets, quartz benchtops, white splashback, porcelain splashback, stainless steel appliances, medium hardwood floors, with island, brown floor, white benchtop and exposed beam.
Inspiration for a mid-sized country galley open plan kitchen in Philadelphia with a farmhouse sink, shaker cabinets, blue cabinets, quartz benchtops, white splashback, porcelain splashback, stainless steel appliances, medium hardwood floors, with island, brown floor, white benchtop and exposed beam.

Small beach style l-shaped open plan kitchen in Other with a double-bowl sink, raised-panel cabinets, white cabinets, quartz benchtops, white splashback, ceramic splashback, black appliances, concrete floors, no island, grey floor, black benchtop and exposed beam.

RIKB Design Build, Warwick, Rhode Island, 2021 Regional CotY Award Winner Residential Addition $100,000 to $250,000
Inspiration for a large traditional u-shaped separate kitchen in Providence with a farmhouse sink, shaker cabinets, green cabinets, white splashback, subway tile splashback, stainless steel appliances, medium hardwood floors, multiple islands, white benchtop and exposed beam.
Inspiration for a large traditional u-shaped separate kitchen in Providence with a farmhouse sink, shaker cabinets, green cabinets, white splashback, subway tile splashback, stainless steel appliances, medium hardwood floors, multiple islands, white benchtop and exposed beam.

Design ideas for a mid-sized transitional l-shaped open plan kitchen in Dallas with raised-panel cabinets, grey splashback, subway tile splashback, stainless steel appliances, with island and exposed beam.

Furniture toe details throughout kitchen. Fridge/freezer Sub-Zero units. All switches and outlets are underneath upper cabinetry to keep a clean backsplash.

Inspiration for a country u-shaped open plan kitchen in Other with shaker cabinets, grey cabinets, stainless steel appliances, medium hardwood floors, with island, brown floor, exposed beam, vaulted and wood.

Rénovation, agencement et décoration d’une ancienne usine transformée en un loft de 250 m2 réparti sur 3 niveaux.
Les points forts :
Association de design industriel avec du mobilier vintage
La boîte buanderie
Les courbes et lignes géométriques valorisant les espaces
Crédit photo © Bertrand Fompeyrine

This Gainesville kitchen remodel incorporates classic wood cabinetry, a custom wood hood, and a Café Countertops wood countertop section on the island that gives this Gainesville kitchen design a one-of-a-kind look. The Eclipse Cabinetry Lancaster door is a classic shaker style with a beige painted finish, all accented by Top Knobs pewter finish knobs. A custom wood hood matches the cabinet finish, and a furniture style hutch with glass front cabinet doors. A Silestone Lusso quartz countertop is a perfect fit in this beautiful kitchen design, paired with Akua 3x6 pastel snow white glossy tile backsplash. The island countertop is finished with a stunning section of wood countertop from Cafe Countertops, which makes a perfect dining space with barstools. The island also includes a Miseno sink and Riobel faucet, as well as a handy pop-up power pod. The bright space incorporates ample lighting including undercabinet lights and recessed can lights LED 3000k.

Photo of a mid-sized country l-shaped open plan kitchen in Chicago with shaker cabinets, black cabinets, quartz benchtops, multi-coloured splashback, terra-cotta splashback, panelled appliances, medium hardwood floors, with island, brown floor, white benchtop and exposed beam.

Inspiration for a transitional u-shaped kitchen in Minneapolis with an undermount sink, flat-panel cabinets, white cabinets, marble benchtops, multi-coloured splashback, marble splashback, panelled appliances, medium hardwood floors, with island, brown floor, multi-coloured benchtop and exposed beam.

This is an example of a transitional eat-in kitchen in Atlanta with a farmhouse sink, recessed-panel cabinets, white cabinets, marble benchtops, white splashback, marble splashback, stainless steel appliances, medium hardwood floors, with island, brown floor, white benchtop and exposed beam.

Traditional meets modern in this charming two story tudor home. A spacious floor plan with an emphasis on natural light allows for incredible views from inside the home.

This is an example of a modern eat-in kitchen in Other with flat-panel cabinets, stainless steel appliances, medium hardwood floors, with island and exposed beam.

This is an example of a country galley kitchen in Portland Maine with an undermount sink, shaker cabinets, white cabinets, grey splashback, stone slab splashback, stainless steel appliances, medium hardwood floors, with island, brown floor, grey benchtop, exposed beam and timber.

Design ideas for a beach style l-shaped kitchen in Minneapolis with a farmhouse sink, flat-panel cabinets, white cabinets, white splashback, stainless steel appliances, light hardwood floors, multiple islands, white benchtop, exposed beam and brown floor.
Kitchen with Exposed Beam Design Ideas
4