Kitchen with Exposed Beam Design Ideas
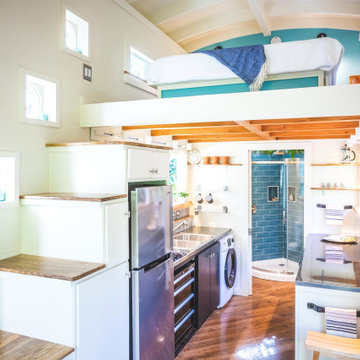
This coastal, contemporary Tiny Home features a warm yet industrial style kitchen with stainless steel counters and husky tool drawers with black cabinets. the silver metal counters are complimented by grey subway tiling as a backsplash against the warmth of the locally sourced curly mango wood windowsill ledge. I mango wood windowsill also acts as a pass-through window to an outdoor bar and seating area on the deck. Entertaining guests right from the kitchen essentially makes this a wet-bar. LED track lighting adds the right amount of accent lighting and brightness to the area. The window is actually a french door that is mirrored on the opposite side of the kitchen. This kitchen has 7-foot long stainless steel counters on either end. There are stainless steel outlet covers to match the industrial look. There are stained exposed beams adding a cozy and stylish feeling to the room. To the back end of the kitchen is a frosted glass pocket door leading to the bathroom. All shelving is made of Hawaiian locally sourced curly mango wood. A stainless steel fridge matches the rest of the style and is built-in to the staircase of this tiny home. Dish drying racks are hung on the wall to conserve space and reduce clutter.
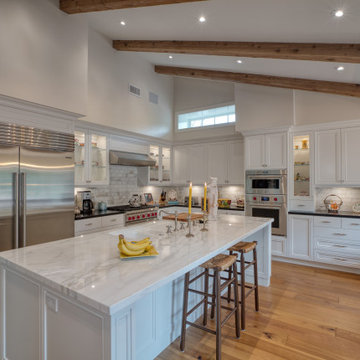
White kitchen cabinets with black granite counter-top. White island with Quarts counter-top. High ceiling Kitchen with banquet/bench dining space. Trade Custom Cabinets
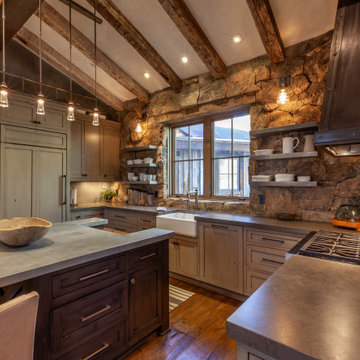
This is an example of a mid-sized country u-shaped separate kitchen in Denver with a farmhouse sink, shaker cabinets, distressed cabinets, concrete benchtops, brown splashback, stone tile splashback, panelled appliances, dark hardwood floors, with island, brown floor, grey benchtop and exposed beam.
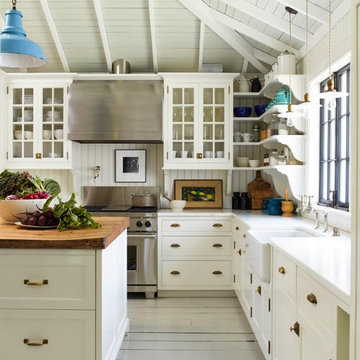
Gil Schafer, Architect
Rita Konig, Interior Designer
Chambers & Chambers, Local Architect
Fredericka Moller, Landscape Architect
Eric Piasecki, Photographer

Step into this West Suburban home to instantly be whisked to a romantic villa tucked away in the Italian countryside. Thoughtful details like the quarry stone features, heavy beams and wrought iron harmoniously work with distressed wide-plank wood flooring to create a relaxed feeling of abondanza. Floor: 6-3/4” wide-plank Vintage French Oak Rustic Character Victorian Collection Tuscany edge medium distressed color Bronze. For more information please email us at: sales@signaturehardwoods.com

Part of a massive open planned area which includes Dinning, Lounge,Kitchen and butlers pantry.
Polished concrete through out with exposed steel and Timber beams.
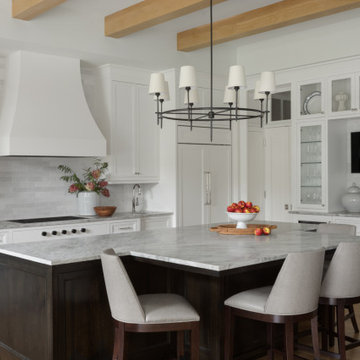
A rhythm is felt from the ceiling beams to the glass upper cabinets, design themes that flow to the dining and great room to maintain a light and airy atmosphere. The cadence continues between zones for entertaining and cooking. The beverage area is connected but does not overpower the function of the kitchen. Undercounter refrigeration, drinkware, glass front cabinetry and the television unite as a hub for hosting. A small sink by the cooktop serves both areas for prep and beverage. Overhead, the rangehood is simple in form with an intention to resemble a European plaster hood. The tile backsplash has a handmade feel for a transitional appearance with old-world comfort.

It is always a pleasure to work with design-conscious clients. This is a great amalgamation of materials chosen by our clients. Rough-sawn oak veneer is matched with dark grey engineering bricks to make a unique look. The soft tones of the marble are complemented by the antique brass wall taps on the splashback

Midcentury l-shaped kitchen in Los Angeles with flat-panel cabinets, medium wood cabinets, blue splashback, with island, grey floor, white benchtop, exposed beam and vaulted.
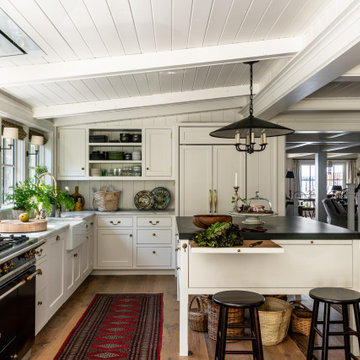
Traditional l-shaped kitchen in Seattle with a farmhouse sink, shaker cabinets, white cabinets, white splashback, panelled appliances, medium hardwood floors, with island, brown floor, grey benchtop, exposed beam, timber and vaulted.

This open professional kitchen is for a chef who enjoys sharing the duties.
Design ideas for a large mediterranean kitchen pantry in Orange County with an integrated sink, recessed-panel cabinets, light wood cabinets, quartzite benchtops, white splashback, ceramic splashback, stainless steel appliances, limestone floors, with island, grey floor, green benchtop and exposed beam.
Design ideas for a large mediterranean kitchen pantry in Orange County with an integrated sink, recessed-panel cabinets, light wood cabinets, quartzite benchtops, white splashback, ceramic splashback, stainless steel appliances, limestone floors, with island, grey floor, green benchtop and exposed beam.

This black and white Antolini Panda marble island with waterfall sides makes a bold statement and is the focal point of the newly remodeled kitchen. We removed two walls, added pocketing sliders, new windows. new floors, custom cabinets and lighting creating a streamlined contemporary space that has top of the line appliances for the homeowner that is an amazing chef.
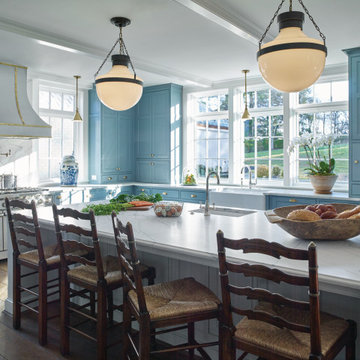
Expansive Kitchen with island seating, lots of windows, blue painted cabinets and white marble countertops.
Inspiration for a large traditional u-shaped open plan kitchen in Other with a farmhouse sink, beaded inset cabinets, blue cabinets, marble benchtops, white splashback, marble splashback, stainless steel appliances, medium hardwood floors, with island, brown floor, white benchtop and exposed beam.
Inspiration for a large traditional u-shaped open plan kitchen in Other with a farmhouse sink, beaded inset cabinets, blue cabinets, marble benchtops, white splashback, marble splashback, stainless steel appliances, medium hardwood floors, with island, brown floor, white benchtop and exposed beam.
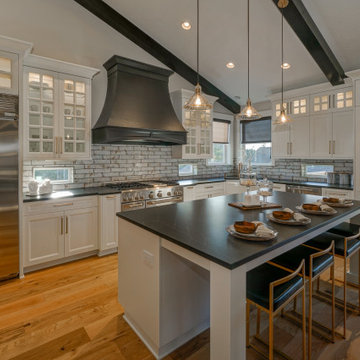
Inspiration for a transitional u-shaped eat-in kitchen in Portland with a farmhouse sink, recessed-panel cabinets, white cabinets, multi-coloured splashback, subway tile splashback, stainless steel appliances, medium hardwood floors, with island, brown floor, black benchtop, exposed beam and vaulted.
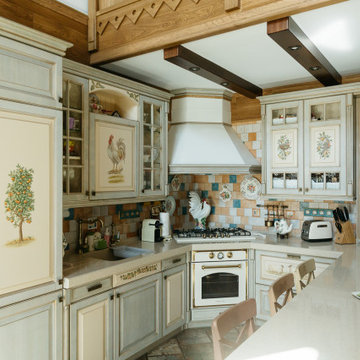
Кухня "Шато" в стиле "Прованс" из массива берёзы с ручным нанесением патины и авторской росписью фасадов.
Large country u-shaped eat-in kitchen in Moscow with raised-panel cabinets, green cabinets, solid surface benchtops, mosaic tile splashback, ceramic floors, a peninsula, beige benchtop and exposed beam.
Large country u-shaped eat-in kitchen in Moscow with raised-panel cabinets, green cabinets, solid surface benchtops, mosaic tile splashback, ceramic floors, a peninsula, beige benchtop and exposed beam.
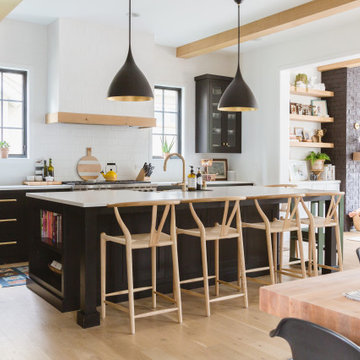
Photo: Rachel Loewen © 2019 Houzz
This is an example of a scandinavian open plan kitchen in Chicago with black cabinets, white splashback, subway tile splashback, light hardwood floors, with island, white benchtop, exposed beam and shaker cabinets.
This is an example of a scandinavian open plan kitchen in Chicago with black cabinets, white splashback, subway tile splashback, light hardwood floors, with island, white benchtop, exposed beam and shaker cabinets.

This is an example of a galley kitchen in Tampa with an undermount sink, recessed-panel cabinets, medium wood cabinets, beige splashback, panelled appliances, medium hardwood floors, with island, brown floor, beige benchtop, exposed beam and timber.

This is an example of a large country u-shaped separate kitchen in New York with a drop-in sink, shaker cabinets, white cabinets, marble benchtops, black splashback, marble splashback, black appliances, marble floors, with island, multi-coloured floor, black benchtop and exposed beam.
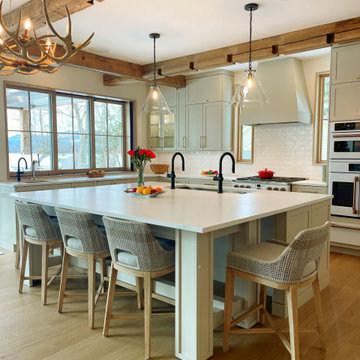
Notice the dining table is now pushed to the island to create a larger island that allows guests to interact with the fun happening in the kitchen!
Inspiration for a large transitional l-shaped eat-in kitchen in Other with an undermount sink, shaker cabinets, beige cabinets, quartz benchtops, white splashback, ceramic splashback, white appliances, light hardwood floors, with island, brown floor, white benchtop and exposed beam.
Inspiration for a large transitional l-shaped eat-in kitchen in Other with an undermount sink, shaker cabinets, beige cabinets, quartz benchtops, white splashback, ceramic splashback, white appliances, light hardwood floors, with island, brown floor, white benchtop and exposed beam.

Large traditional u-shaped open plan kitchen in Oklahoma City with an undermount sink, shaker cabinets, beige cabinets, marble benchtops, white splashback, marble splashback, stainless steel appliances, light hardwood floors, with island, white benchtop and exposed beam.
Kitchen with Exposed Beam Design Ideas
5