Kitchen with Flat-panel Cabinets and Brick Floors Design Ideas
Refine by:
Budget
Sort by:Popular Today
1 - 20 of 352 photos
Item 1 of 3
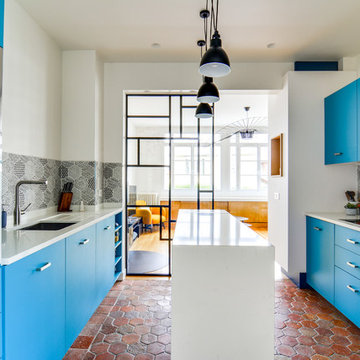
Design ideas for a contemporary galley separate kitchen in Paris with an undermount sink, flat-panel cabinets, blue cabinets, green splashback, brick floors, with island, red floor and white benchtop.
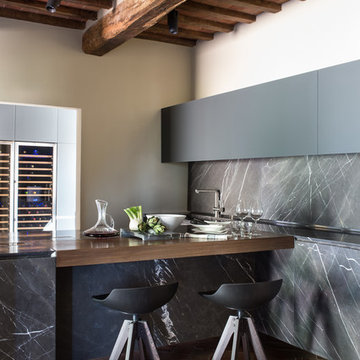
Photo by Francesca Pagliai
Design ideas for a mid-sized contemporary single-wall open plan kitchen in Florence with flat-panel cabinets, grey cabinets, marble benchtops, grey splashback, stone slab splashback, brick floors and a peninsula.
Design ideas for a mid-sized contemporary single-wall open plan kitchen in Florence with flat-panel cabinets, grey cabinets, marble benchtops, grey splashback, stone slab splashback, brick floors and a peninsula.
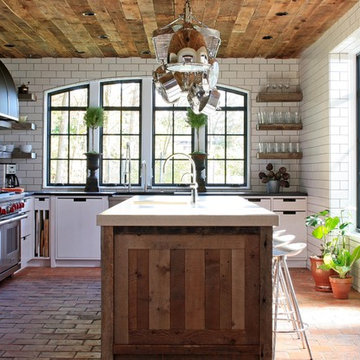
Photo of a contemporary l-shaped kitchen in Chicago with flat-panel cabinets, white cabinets, white splashback, subway tile splashback, stainless steel appliances and brick floors.
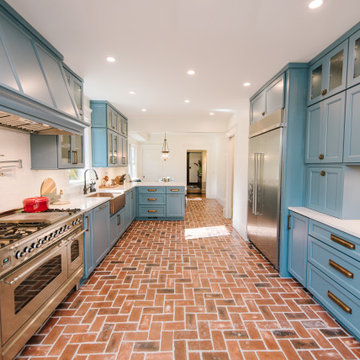
Photo of a mid-sized eclectic galley eat-in kitchen in Atlanta with a farmhouse sink, flat-panel cabinets, blue cabinets, quartz benchtops, white splashback, porcelain splashback, stainless steel appliances, brick floors, a peninsula and white benchtop.
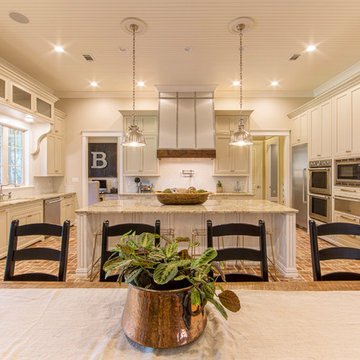
Photo Credit: Al Pursley
This new home features custom tile, brick work, granite, painted cabinetry, custom furnishings, ceiling treatments, screen porch, outdoor kitchen and a complete custom design plan implemented throughout.
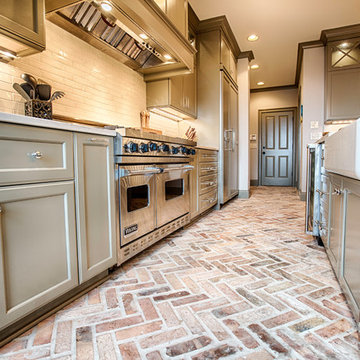
Photography by Holloway Productions.
Photo of a large transitional l-shaped eat-in kitchen in Birmingham with a farmhouse sink, flat-panel cabinets, grey cabinets, quartzite benchtops, grey splashback, subway tile splashback, stainless steel appliances, brick floors, with island and multi-coloured floor.
Photo of a large transitional l-shaped eat-in kitchen in Birmingham with a farmhouse sink, flat-panel cabinets, grey cabinets, quartzite benchtops, grey splashback, subway tile splashback, stainless steel appliances, brick floors, with island and multi-coloured floor.
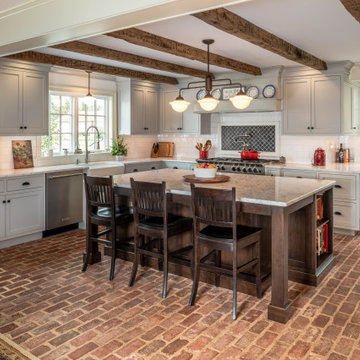
This is an example of a large country eat-in kitchen in Philadelphia with white splashback, subway tile splashback, stainless steel appliances, brick floors, with island, red floor, exposed beam, flat-panel cabinets, grey cabinets and white benchtop.
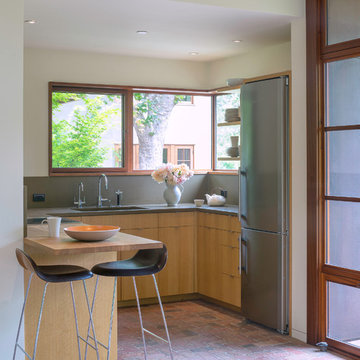
Michael Hospelt Photography
Inspiration for a small modern u-shaped open plan kitchen in San Francisco with flat-panel cabinets, grey splashback, brick floors, a peninsula, an undermount sink, light wood cabinets, concrete benchtops, stone slab splashback, stainless steel appliances and red floor.
Inspiration for a small modern u-shaped open plan kitchen in San Francisco with flat-panel cabinets, grey splashback, brick floors, a peninsula, an undermount sink, light wood cabinets, concrete benchtops, stone slab splashback, stainless steel appliances and red floor.
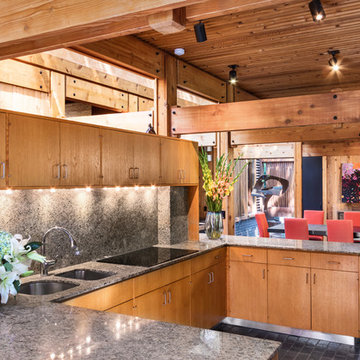
Natural untreated cedar kithcen with glazed brick floor, contemporary furniture and modern artwork.
Mid-sized modern u-shaped eat-in kitchen in Omaha with a double-bowl sink, flat-panel cabinets, medium wood cabinets, granite benchtops, grey splashback, stone slab splashback, stainless steel appliances, brick floors, with island, black floor and grey benchtop.
Mid-sized modern u-shaped eat-in kitchen in Omaha with a double-bowl sink, flat-panel cabinets, medium wood cabinets, granite benchtops, grey splashback, stone slab splashback, stainless steel appliances, brick floors, with island, black floor and grey benchtop.
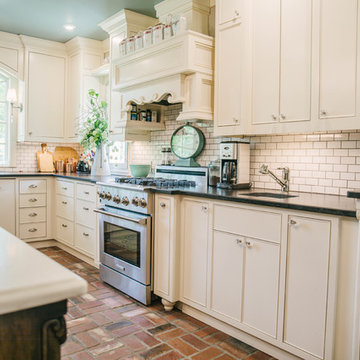
In Over My Head Photography
Inspiration for a mid-sized country u-shaped kitchen in Oklahoma City with an undermount sink, flat-panel cabinets, white cabinets, quartz benchtops, white splashback, subway tile splashback, panelled appliances, brick floors, with island, brown floor and white benchtop.
Inspiration for a mid-sized country u-shaped kitchen in Oklahoma City with an undermount sink, flat-panel cabinets, white cabinets, quartz benchtops, white splashback, subway tile splashback, panelled appliances, brick floors, with island, brown floor and white benchtop.

Photo of a large transitional u-shaped eat-in kitchen in Albuquerque with a drop-in sink, flat-panel cabinets, light wood cabinets, tile benchtops, beige splashback, porcelain splashback, stainless steel appliances, brick floors, with island, red floor and white benchtop.
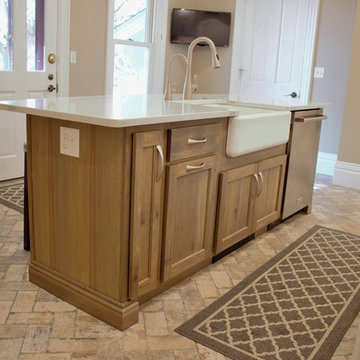
Painted white cabinets and an island in a Hickory wood stain in the "Driftwood" finish. Cabinetry by Koch and Q Quartz tops in Calacatta Classique color. Brick tile floors. Kitchen remodeled by Village Home Stores from start to finish.
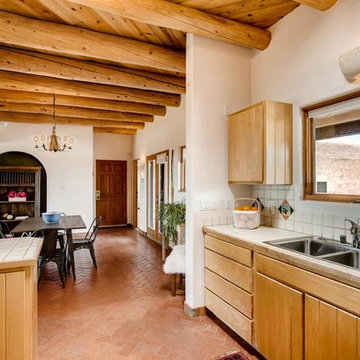
Barker Realty
Design ideas for a mid-sized u-shaped eat-in kitchen in Other with a double-bowl sink, flat-panel cabinets, light wood cabinets, tile benchtops, white splashback, ceramic splashback, white appliances, brick floors, a peninsula and brown floor.
Design ideas for a mid-sized u-shaped eat-in kitchen in Other with a double-bowl sink, flat-panel cabinets, light wood cabinets, tile benchtops, white splashback, ceramic splashback, white appliances, brick floors, a peninsula and brown floor.
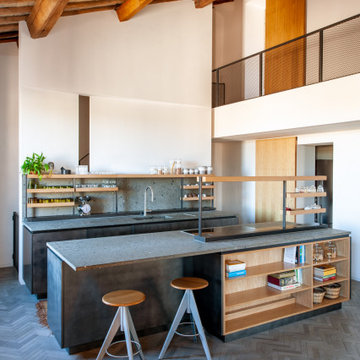
La zona della cucina - pranzo è diventata il fulcro intorno al quale gravita la vita della casa. La cucina è stata interamente disegnata su misura, realizzata in ferro e legno con top in peperino grigio. Il taglio verticale e la scanalatura della parete verso la scala riprendono la forma strombata di una bucatura esistente che incornicia la vista su Piazza Venezia.
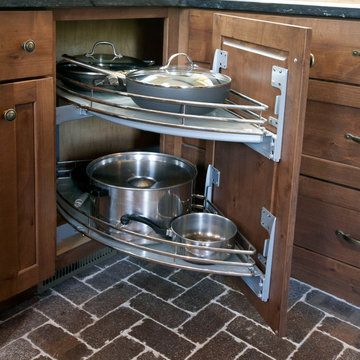
Working on an older home creates unique challenges. How do you maintain the charm of a farmhouse and still bring it up to date with newer details? We were able to accomplish just that in this gorgeous kitchen.
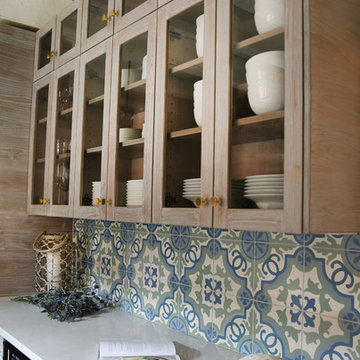
Original Mission tile.
Delta faucet.
Hardware + lighting by Schoolhouse Electric.
Caesarstone countertops.
Inspiration for a modern kitchen in Albuquerque with an undermount sink, flat-panel cabinets, white cabinets, quartzite benchtops, blue splashback, cement tile splashback, stainless steel appliances and brick floors.
Inspiration for a modern kitchen in Albuquerque with an undermount sink, flat-panel cabinets, white cabinets, quartzite benchtops, blue splashback, cement tile splashback, stainless steel appliances and brick floors.
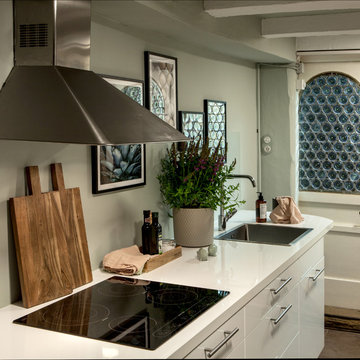
Interior Design Konzept & Umsetzung: EMMA B. HOME
Fotograf: Markus Tedeskino
Photo of a small country single-wall separate kitchen in Hamburg with an integrated sink, flat-panel cabinets, white cabinets, laminate benchtops, green splashback, stainless steel appliances, brick floors, no island, brown floor and white benchtop.
Photo of a small country single-wall separate kitchen in Hamburg with an integrated sink, flat-panel cabinets, white cabinets, laminate benchtops, green splashback, stainless steel appliances, brick floors, no island, brown floor and white benchtop.
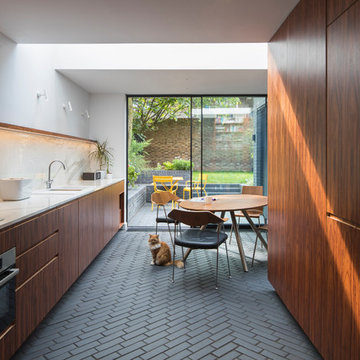
Kitchen looking to garden.
Photograph © Tim Crocker
Inspiration for a contemporary single-wall eat-in kitchen in London with flat-panel cabinets, medium wood cabinets, marble benchtops, white splashback, marble splashback, brick floors, no island, black floor, an undermount sink and black appliances.
Inspiration for a contemporary single-wall eat-in kitchen in London with flat-panel cabinets, medium wood cabinets, marble benchtops, white splashback, marble splashback, brick floors, no island, black floor, an undermount sink and black appliances.
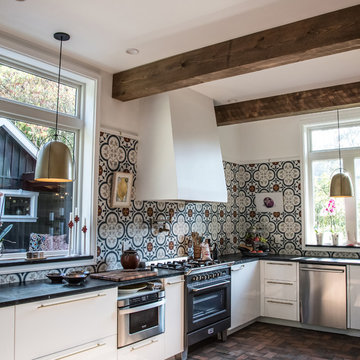
Corner view of kitchen, cement tiles, soapstone counter tops, potfiller, plaster hood
Ytk Photography
This is an example of a mid-sized country u-shaped eat-in kitchen with an undermount sink, flat-panel cabinets, white cabinets, soapstone benchtops, multi-coloured splashback, cement tile splashback, stainless steel appliances, brick floors, no island and red floor.
This is an example of a mid-sized country u-shaped eat-in kitchen with an undermount sink, flat-panel cabinets, white cabinets, soapstone benchtops, multi-coloured splashback, cement tile splashback, stainless steel appliances, brick floors, no island and red floor.
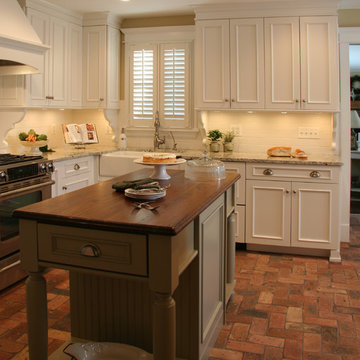
Located on a partially wooded lot in Elburn, Illinois, this home needed an eye-catching interior redo to match the unique period exterior. The residence was originally designed by Bow House, a company that reproduces the look of 300-year old bow roof Cape-Cod style homes. Since typical kitchens in old Cape Cod-style homes tend to run a bit small- or as some would like to say, cozy – this kitchen was in need of plenty of efficient storage to house a modern day family of three.
Advance Design Studio, Ltd. was able to evaluate the kitchen’s adjacent spaces and determine that there were several walls that could be relocated to allow for more usable space in the kitchen. The refrigerator was moved to the newly excavated space and incorporated into a handsome dinette, an intimate banquette, and a new coffee bar area. This allowed for more countertop and prep space in the primary area of the kitchen. It now became possible to incorporate a ball and claw foot tub and a larger vanity in the elegant new full bath that was once just an adjacent guest powder room.
Reclaimed vintage Chicago brick paver flooring was carefully installed in a herringbone pattern to give the space a truly unique touch and feel. And to top off this revamped redo, a handsome custom green-toned island with a distressed black walnut counter top graces the center of the room, the perfect final touch in this charming little kitchen.
Kitchen with Flat-panel Cabinets and Brick Floors Design Ideas
1