Kitchen with Flat-panel Cabinets and Carpet Design Ideas
Refine by:
Budget
Sort by:Popular Today
1 - 20 of 102 photos
Item 1 of 3
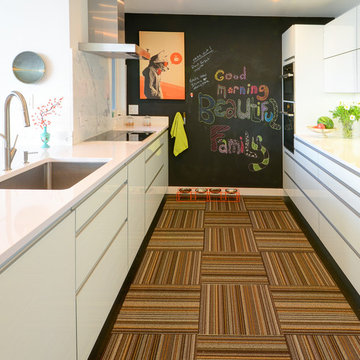
This is an example of a large midcentury galley separate kitchen in Austin with an undermount sink, flat-panel cabinets, white cabinets, white splashback, no island, quartz benchtops, stainless steel appliances and carpet.

This versatile space effortlessly transition from a serene bedroom oasis to the ultimate party pad. The glossy green walls and ceiling create an ambience that's both captivating and cozy, while the plush carpet invites you to sink in and unwind. With Macassar custom joinery and a welcoming open fireplace, this place is the epitome of stylish comfort.
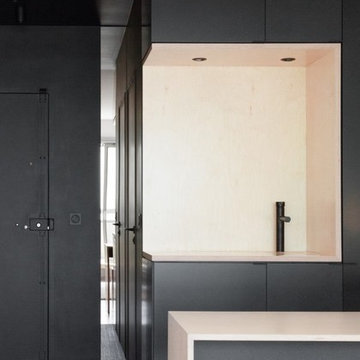
Angle de cuisine ouverte sur le salon, façades en Valchromat noir vernis (médium teinté masse) et espace de travail (plan de travail en niche) en contreplaqué bouleau vernis.
Evier sous plan, et plaque encastrée pour fermer l'evier.
Spots LED encastrés.
Designer: Jeamichel Tarallo - Etats de Grace.
Collaboration Agencements entrée, cuisine et sdb; La C.s.t
Collaboration Mobilier: Osmose Le Bois.
Crédits photo: Yann Audino
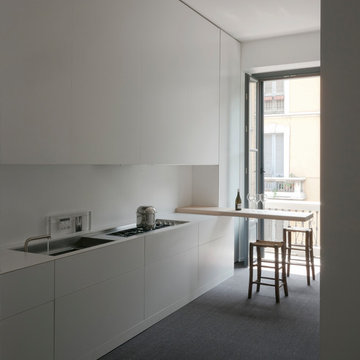
paolo utimpergher
This is an example of a mid-sized modern single-wall separate kitchen in Milan with a single-bowl sink, flat-panel cabinets, white cabinets, quartz benchtops, white splashback, panelled appliances, carpet, a peninsula and grey floor.
This is an example of a mid-sized modern single-wall separate kitchen in Milan with a single-bowl sink, flat-panel cabinets, white cabinets, quartz benchtops, white splashback, panelled appliances, carpet, a peninsula and grey floor.
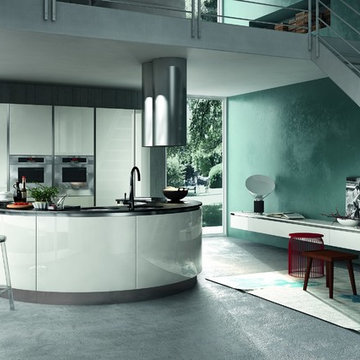
rounded kitchen countertop,
Photo of a mid-sized contemporary single-wall separate kitchen in Santa Barbara with granite benchtops, a double-bowl sink, flat-panel cabinets, grey cabinets, stainless steel appliances, carpet and with island.
Photo of a mid-sized contemporary single-wall separate kitchen in Santa Barbara with granite benchtops, a double-bowl sink, flat-panel cabinets, grey cabinets, stainless steel appliances, carpet and with island.
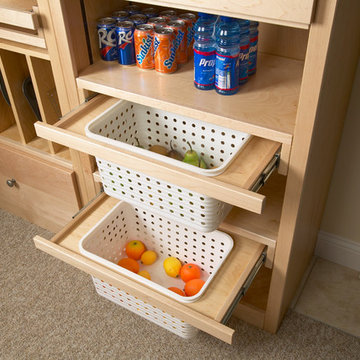
Jafa
Photo of a large traditional kitchen pantry in Chicago with flat-panel cabinets, light wood cabinets, carpet and brown floor.
Photo of a large traditional kitchen pantry in Chicago with flat-panel cabinets, light wood cabinets, carpet and brown floor.
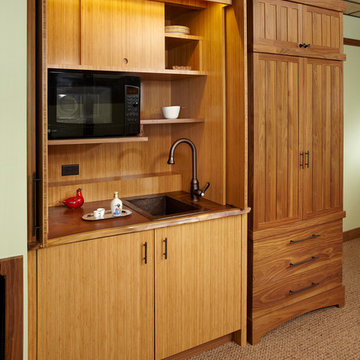
Bamboo kitchenette, open, and walnut wardrobe
cindy trim photography
Photo of a small asian single-wall kitchen in Chicago with a drop-in sink, flat-panel cabinets, light wood cabinets, black appliances, carpet and no island.
Photo of a small asian single-wall kitchen in Chicago with a drop-in sink, flat-panel cabinets, light wood cabinets, black appliances, carpet and no island.
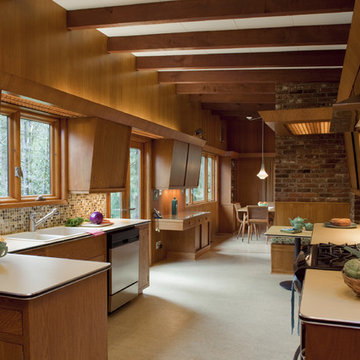
Photos: Eckert & Eckert Photography
Design ideas for a mid-sized midcentury u-shaped separate kitchen in Portland with mosaic tile splashback, a drop-in sink, flat-panel cabinets, medium wood cabinets, laminate benchtops, multi-coloured splashback, stainless steel appliances, carpet and no island.
Design ideas for a mid-sized midcentury u-shaped separate kitchen in Portland with mosaic tile splashback, a drop-in sink, flat-panel cabinets, medium wood cabinets, laminate benchtops, multi-coloured splashback, stainless steel appliances, carpet and no island.
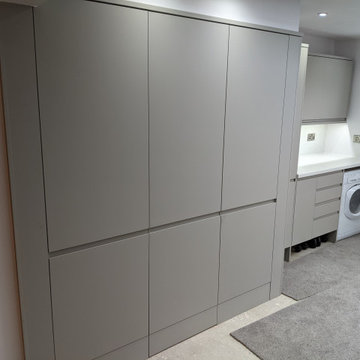
Inspiration for a mid-sized modern single-wall open plan kitchen in Other with a farmhouse sink, flat-panel cabinets, grey cabinets, laminate benchtops, white splashback, glass sheet splashback, white appliances, carpet, no island, grey floor and white benchtop.
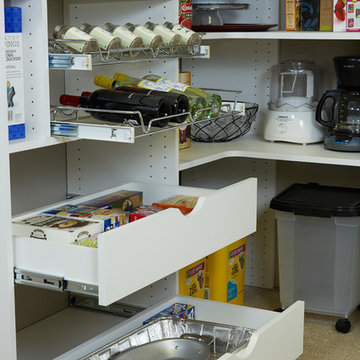
This is an example of a mid-sized traditional kitchen pantry in Philadelphia with flat-panel cabinets, white cabinets, white splashback and carpet.
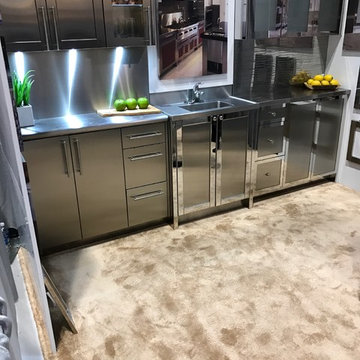
Inspiration for a small contemporary single-wall separate kitchen in New York with an undermount sink, flat-panel cabinets, stainless steel cabinets, stainless steel benchtops, stainless steel appliances, carpet, metallic splashback, metal splashback and brown floor.
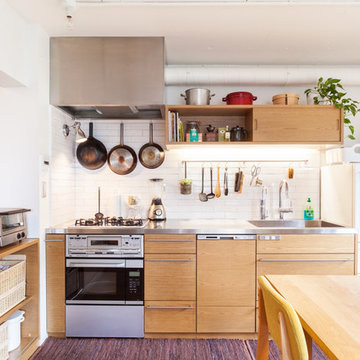
Inspiration for a mid-sized industrial single-wall open plan kitchen in Tokyo with an integrated sink, flat-panel cabinets, light wood cabinets, white splashback, subway tile splashback, white appliances, stainless steel benchtops, carpet and no island.
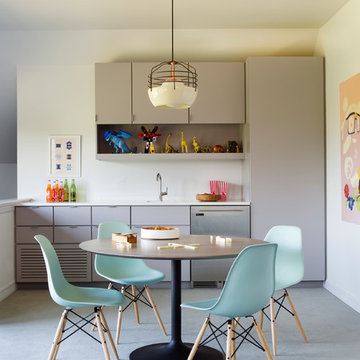
Playroom
Design ideas for a large contemporary kitchen in Austin with flat-panel cabinets, beige cabinets, stainless steel appliances and carpet.
Design ideas for a large contemporary kitchen in Austin with flat-panel cabinets, beige cabinets, stainless steel appliances and carpet.

This is an example of an industrial single-wall open plan kitchen in Tokyo with an undermount sink, flat-panel cabinets, white cabinets, stainless steel appliances, carpet, no island, beige floor and grey benchtop.
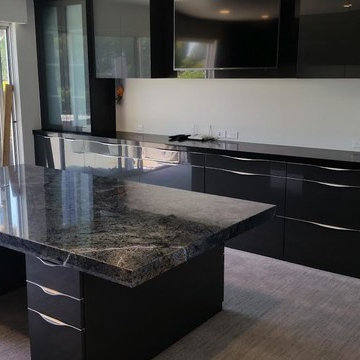
Small contemporary single-wall open plan kitchen in Los Angeles with granite benchtops, with island, flat-panel cabinets, black cabinets, carpet and grey floor.
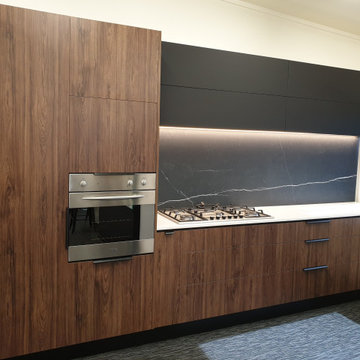
Bates Joinery Blum show kitchen
Prime Melamine Hickory Walnut with Prime Laminate Black Velour Soft-matt fronts
Quantum Quartz Michelangelo engineered stone top
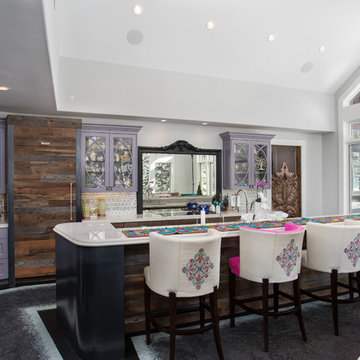
Kitchen design space
https://www.kaikenphotography.com/
Inspiration for an expansive galley eat-in kitchen in Salt Lake City with an undermount sink, flat-panel cabinets, purple cabinets, marble benchtops, metallic splashback, mosaic tile splashback, carpet, multiple islands, grey floor and white benchtop.
Inspiration for an expansive galley eat-in kitchen in Salt Lake City with an undermount sink, flat-panel cabinets, purple cabinets, marble benchtops, metallic splashback, mosaic tile splashback, carpet, multiple islands, grey floor and white benchtop.
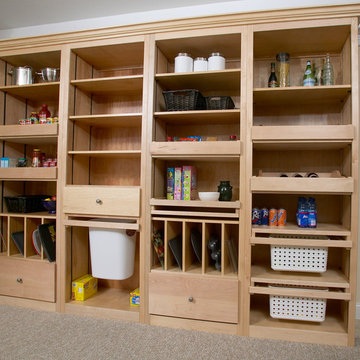
Jafa
Inspiration for a large transitional kitchen pantry in Chicago with flat-panel cabinets, light wood cabinets, carpet and brown floor.
Inspiration for a large transitional kitchen pantry in Chicago with flat-panel cabinets, light wood cabinets, carpet and brown floor.
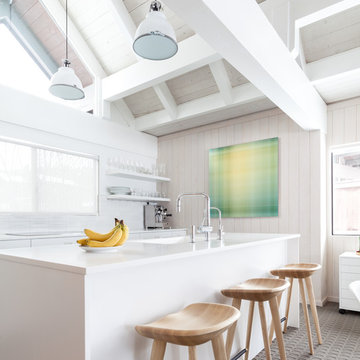
Kat Alves
Design ideas for a scandinavian single-wall kitchen in Sacramento with an integrated sink, flat-panel cabinets, white cabinets, white splashback, carpet, with island, grey floor and white benchtop.
Design ideas for a scandinavian single-wall kitchen in Sacramento with an integrated sink, flat-panel cabinets, white cabinets, white splashback, carpet, with island, grey floor and white benchtop.
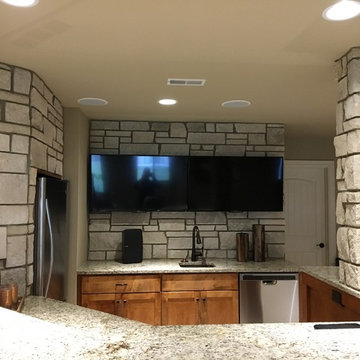
This was a custom home built at 4400sq ft with 5 bedrooms as well as a cigar room. The customer had purchased the home, and brought us in to design and finish the basement, complete with a home theater and intriguing cigar room.
The entire home has a 7.1 surround sound system with some additional in ceiling speakers at the bar for full entertainment.
The natural stone veneers made a perfect finish alongside the recessed refrigerator and maple cabinets.
Kitchen with Flat-panel Cabinets and Carpet Design Ideas
1