Kitchen with Flat-panel Cabinets and Coloured Appliances Design Ideas
Refine by:
Budget
Sort by:Popular Today
1 - 20 of 2,758 photos
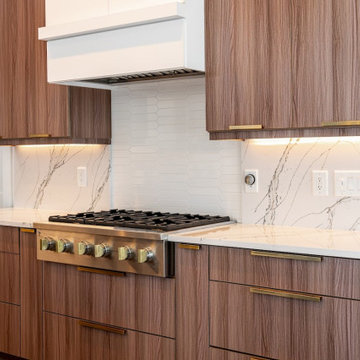
Design ideas for a large contemporary u-shaped kitchen pantry in Other with flat-panel cabinets, light wood cabinets, quartz benchtops, white splashback, engineered quartz splashback, coloured appliances and with island.

Kitchen with blue switches and pink walls
Small eclectic single-wall eat-in kitchen in Berlin with an integrated sink, flat-panel cabinets, red cabinets, laminate benchtops, pink splashback, coloured appliances, linoleum floors, no island, pink floor and white benchtop.
Small eclectic single-wall eat-in kitchen in Berlin with an integrated sink, flat-panel cabinets, red cabinets, laminate benchtops, pink splashback, coloured appliances, linoleum floors, no island, pink floor and white benchtop.
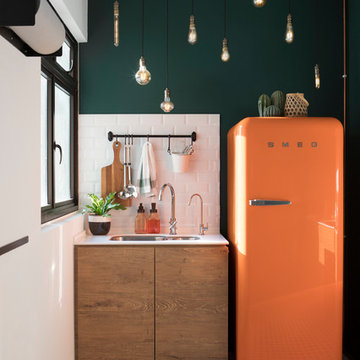
Photo of a scandinavian kitchen in Singapore with an undermount sink, flat-panel cabinets, light wood cabinets, white splashback, subway tile splashback, coloured appliances, multi-coloured floor and white benchtop.
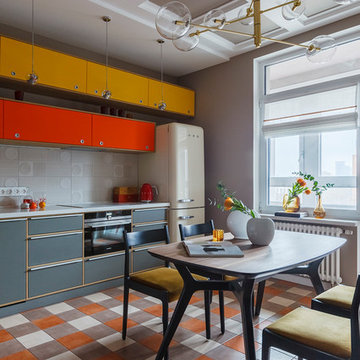
Юрий Гришко
This is an example of a midcentury single-wall eat-in kitchen in Other with grey splashback, multi-coloured floor, flat-panel cabinets, grey cabinets, coloured appliances and grey benchtop.
This is an example of a midcentury single-wall eat-in kitchen in Other with grey splashback, multi-coloured floor, flat-panel cabinets, grey cabinets, coloured appliances and grey benchtop.
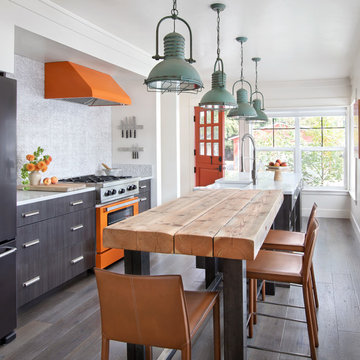
Gibeon Photography
This is an example of a country kitchen in Other with flat-panel cabinets, marble benchtops, white splashback, coloured appliances, dark hardwood floors, white benchtop, a farmhouse sink, multiple islands and brown floor.
This is an example of a country kitchen in Other with flat-panel cabinets, marble benchtops, white splashback, coloured appliances, dark hardwood floors, white benchtop, a farmhouse sink, multiple islands and brown floor.
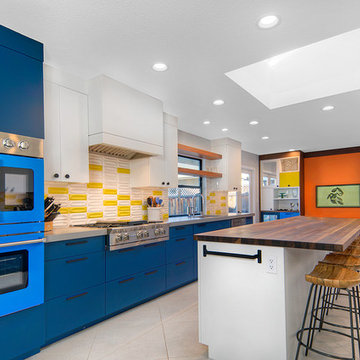
What does a designer do if you have client who loves color, loves mid-century, loves to cook and has a busy home life.....MAKE AN AMAZING KITCHEN~
Featuring Signature Custom Cabinetry in 4 colors, doors with mirror inserts, doors with metal union jack inserts, walnut trim, shelves, and wood top, custom color Blue Star french door ovens and custom Heath oval tile~ To add a little extra geometry to the floors, we took a standard 24" square tile and cut half of them into triangles and designed the floor to show the additional texture!
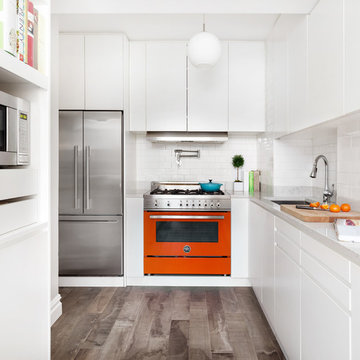
Custom kitchen designed for a client who loves to cook. Every square inch was planned for specific cooking tools, utensils, and homeware. The orange oven, a wedding gift, was the focal point of the design.
*Regan Wood Photography
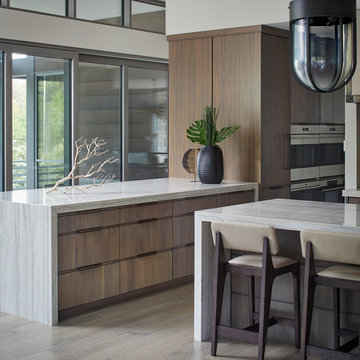
This custom new construction home located in Fox Trail, Illinois was designed for a sizeable family who do a lot of extended family entertaining. There was a strong need to have the ability to entertain large groups and the family cooks together. The family is of Indian descent and because of this there were a lot of functional requirements including thoughtful solutions for dry storage and spices.
The architecture of this project is more modern aesthetic, so the kitchen design followed suit. The home sits on a wooded site and has a pool and lots of glass. Taking cues from the beautiful site, O’Brien Harris Cabinetry in Chicago focused the design on bringing the outdoors in with the goal of achieving an organic feel to the room. They used solid walnut timber with a very natural stain so the grain of the wood comes through.
There is a very integrated feeling to the kitchen. The volume of the space really opens up when you get to the kitchen. There was a lot of thoughtfulness on the scaling of the cabinetry which around the perimeter is nestled into the architecture. obrienharris.com
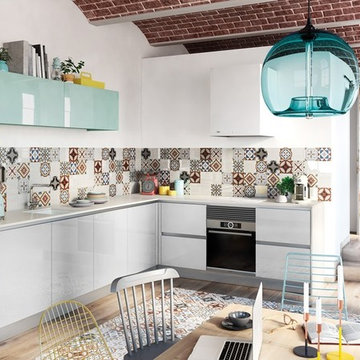
Photo of a mid-sized scandinavian l-shaped open plan kitchen in Other with flat-panel cabinets, white cabinets, multi-coloured splashback, ceramic splashback, coloured appliances, no island and white benchtop.
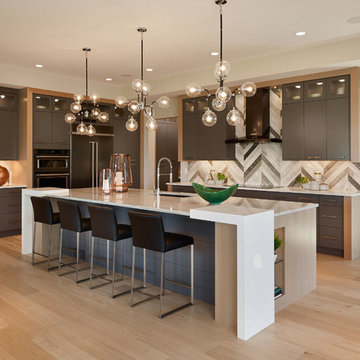
Calbridge Homes Lorry Home
Jean Perron Photography
Photo of a large contemporary u-shaped kitchen in Calgary with an undermount sink, flat-panel cabinets, grey cabinets, quartzite benchtops, grey splashback, stone tile splashback, coloured appliances, light hardwood floors and with island.
Photo of a large contemporary u-shaped kitchen in Calgary with an undermount sink, flat-panel cabinets, grey cabinets, quartzite benchtops, grey splashback, stone tile splashback, coloured appliances, light hardwood floors and with island.
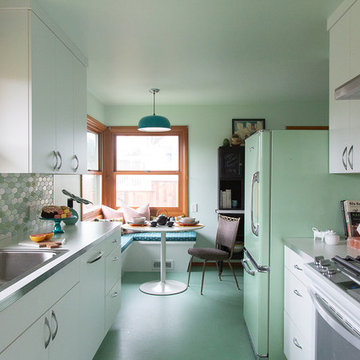
This little kitchen didn't even know it could have this much soul. The home of a local Portland Oregon tile artist/manufacturers, we went full retro green in this kitchen remodel.
Schweitzer Creative

A large picture window at one end brings in more light and takes advantage of the beautiful view of the river and the barn’s natural surroundings. The design incorporates sophisticated cabinetry with plenty of storage for crockery, larder items, fresh ingredients, and ample storage for their children's toys. For it to be a multi-functional space, Jaye’s layout includes a dedicated area to facilitate food preparation, coffee and tea making, cooking, dining, family gatherings, entertaining and moments of relaxation. Within the centre of the room, a large island allows the clients to have easy movement and access to all the sustainably conscious integrated appliances the client wanted when cooking on one side and comfortable seating on the opposite side. A venting Hob is located on the Island due to the high vaulted ceiling and more importantly, our client could keep an eye on the children while cooking and preparing family meals. The large island also includes seating for the family to gather around for casual dining or a coffee, and the client added a fabulous peachy pink sofa at the end for lounging or reading with the children, or quite simply sitting and taking in the beautiful view

This is an example of a large country kitchen pantry in Boston with a farmhouse sink, flat-panel cabinets, white cabinets, soapstone benchtops, ceramic splashback, coloured appliances, light hardwood floors, multiple islands, black benchtop and exposed beam.
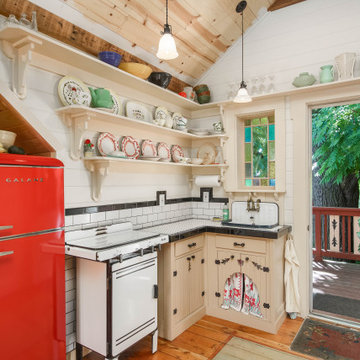
Small country l-shaped kitchen in Portland with a drop-in sink, flat-panel cabinets, beige cabinets, tile benchtops, white splashback, subway tile splashback, coloured appliances, medium hardwood floors, no island, brown floor, white benchtop, vaulted and wood.
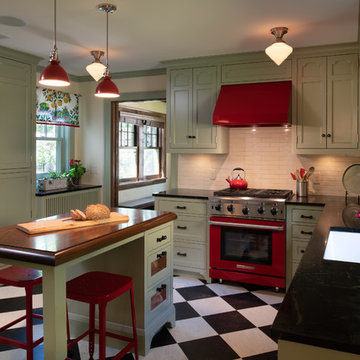
Design ideas for a mid-sized eclectic separate kitchen in Minneapolis with an undermount sink, flat-panel cabinets, green cabinets, soapstone benchtops, beige splashback, ceramic splashback, coloured appliances, linoleum floors, multi-coloured floor and black benchtop.
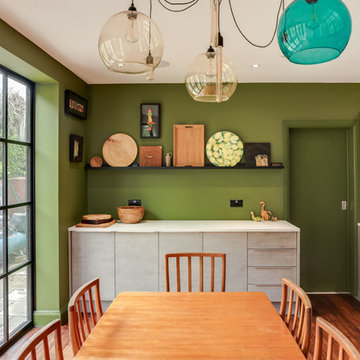
Design ideas for a mid-sized eclectic eat-in kitchen in London with a single-bowl sink, flat-panel cabinets, grey cabinets, laminate benchtops, multi-coloured splashback, glass tile splashback, coloured appliances, dark hardwood floors, with island, brown floor and multi-coloured benchtop.
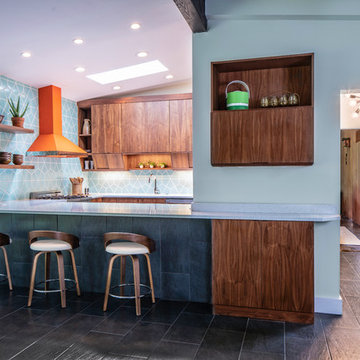
Beautiful kitchen remodel in a 1950's mis century modern home in Yellow Springs Ohio The Teal accent tile really sets off the bright orange range hood and stove.
Photo Credit, Kelly Settle Kelly Ann Photography
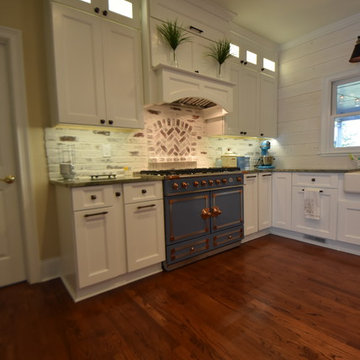
Photo of a mid-sized country u-shaped eat-in kitchen in Atlanta with a farmhouse sink, flat-panel cabinets, white cabinets, granite benchtops, multi-coloured splashback, brick splashback, coloured appliances, medium hardwood floors, a peninsula, brown floor and green benchtop.

Photo by Jeremy Bittermann
Contemporary l-shaped kitchen in Portland with an undermount sink, flat-panel cabinets, medium wood cabinets, white splashback, coloured appliances, light hardwood floors, with island, beige floor and white benchtop.
Contemporary l-shaped kitchen in Portland with an undermount sink, flat-panel cabinets, medium wood cabinets, white splashback, coloured appliances, light hardwood floors, with island, beige floor and white benchtop.
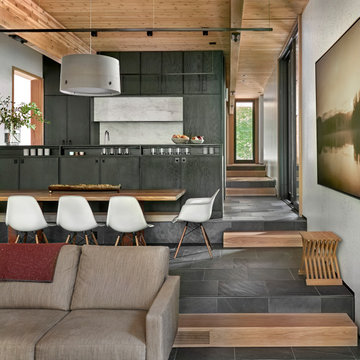
The kitchen, dining, and living areas share a common space but are separated by steps which mirror the outside terrain. The levels help to define each zone and function. Deep green stain on wire brushed oak adds a richness and texture to the clean lined cabinets.
Kitchen with Flat-panel Cabinets and Coloured Appliances Design Ideas
1