Kitchen with Flat-panel Cabinets and Multi-Coloured Floor Design Ideas
Refine by:
Budget
Sort by:Popular Today
41 - 60 of 5,527 photos
Item 1 of 3
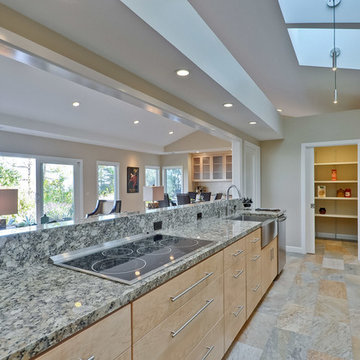
This is an example of a large midcentury galley separate kitchen in San Francisco with a farmhouse sink, flat-panel cabinets, light wood cabinets, granite benchtops, grey splashback, stone slab splashback, stainless steel appliances, slate floors, no island and multi-coloured floor.
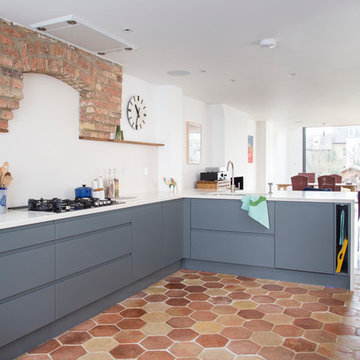
An open-plan bright and charming basement kitchen uses a clever blend of colours and tones which complement each other beautifully, creating a contemporary feel. A white Corian work top wraps around grey silk finished lacquered cupboard doors and draws. Terracotta hexagonal floor tiles bounce off the original brick work above the oven adding a traditional touch.
David Giles
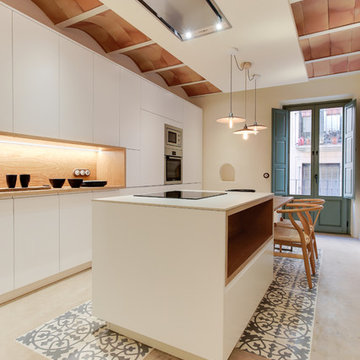
Joan Altés
Design ideas for a large mediterranean galley eat-in kitchen in Other with flat-panel cabinets, white cabinets, stainless steel appliances, with island, multi-coloured floor and timber splashback.
Design ideas for a large mediterranean galley eat-in kitchen in Other with flat-panel cabinets, white cabinets, stainless steel appliances, with island, multi-coloured floor and timber splashback.
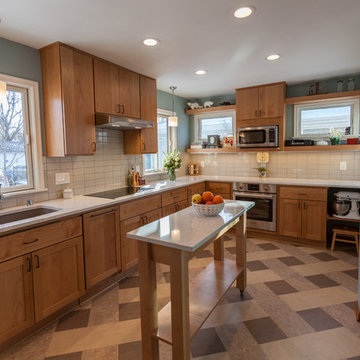
This 1901-built bungalow in the Longfellow neighborhood of South Minneapolis was ready for a new functional kitchen. The homeowners love Scandinavian design, so the new space melds the bungalow home with Scandinavian design influences.
A wall was removed between the existing kitchen and old breakfast nook for an expanded kitchen footprint.
Marmoleum modular tile floor was installed in a custom pattern, as well as new windows throughout. New Crystal Cabinetry natural alder cabinets pair nicely with the Cambria quartz countertops in the Torquay design, and the new simple stacked ceramic backsplash.
All new electrical and LED lighting throughout, along with windows on three walls create a wonderfully bright space.
Sleek, stainless steel appliances were installed, including a Bosch induction cooktop.
Storage components were included, like custom cabinet pull-outs, corner cabinet pull-out, spice racks, and floating shelves.
One of our favorite features is the movable island on wheels that can be placed in the center of the room for serving and prep, OR it can pocket next to the southwest window for a cozy eat-in space to enjoy coffee and tea.
Overall, the new space is simple, clean and cheerful. Minimal clean lines and natural materials are great in a Minnesotan home.
Designed by: Emily Blonigen.
See full details, including before photos at https://www.castlebri.com/kitchens/project-3408-1/

Située à Marseille, la pièce de cet appartement comprenant la cuisine ouverte et le salon avait besoin d’une bonne rénovation.
L’objectif ici était de repenser l’aménagement pour optimiser l’espace. Pour ce faire, nous avons conçu une banquette, accompagnée de niches en béton cellulaire, offrant ainsi une nouvelle dynamique à cette pièce, le tout sur mesure ! De plus une nouvelle cuisine était également au programme.
Une agréable surprise nous attendait lors du retrait du revêtement de sol : de magnifiques carrelages vintage ont été révélés. Plutôt que d'opter pour de nouvelles ressources, nous avons choisi de les restaurer et de les intégrer dans une partie de la pièce, une décision aussi astucieuse qu’excellente.
Le résultat ? Une pièce rénovée avec soin, créant un espace de vie moderne et confortable, mais aussi des clients très satisfaits !

Reforma de Cocina a cargo de la empresa Novoestil en Barcelona.
Mobiliario: Santos
Nevera: LG
Vitrocerámica: Neff
Fotografía: Julen Esnal Photography
Photo of a mid-sized scandinavian u-shaped open plan kitchen in Barcelona with a single-bowl sink, flat-panel cabinets, white cabinets, beige splashback, stainless steel appliances, a peninsula, multi-coloured floor and beige benchtop.
Photo of a mid-sized scandinavian u-shaped open plan kitchen in Barcelona with a single-bowl sink, flat-panel cabinets, white cabinets, beige splashback, stainless steel appliances, a peninsula, multi-coloured floor and beige benchtop.
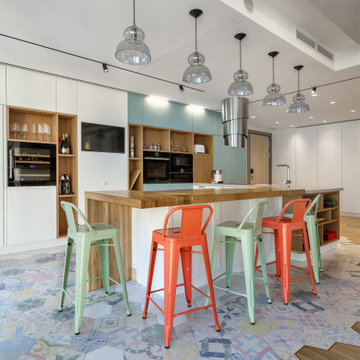
Large contemporary l-shaped kitchen in Other with flat-panel cabinets, light wood cabinets, wood benchtops, with island, brown benchtop, multi-coloured floor and recessed.
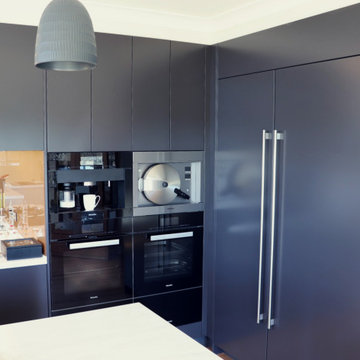
A significant transformation to the layout allowed this room to evolve into a multi function space. With precise allocation of appliances, generous proportions to the island bench; which extends around to create a comfortable dining space and clean lines, this open plan kitchen and living area will be the envy of all entertainers!
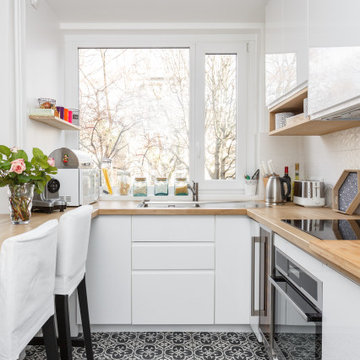
Photo of a scandinavian u-shaped kitchen in Paris with flat-panel cabinets, white cabinets, wood benchtops, white splashback and multi-coloured floor.
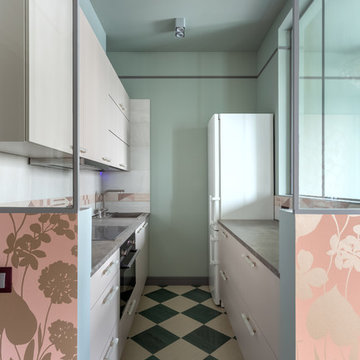
Photo of a small contemporary galley separate kitchen in Moscow with flat-panel cabinets, laminate benchtops, white splashback, ceramic splashback, black appliances, ceramic floors, no island, multi-coloured floor, a drop-in sink, white cabinets and grey benchtop.
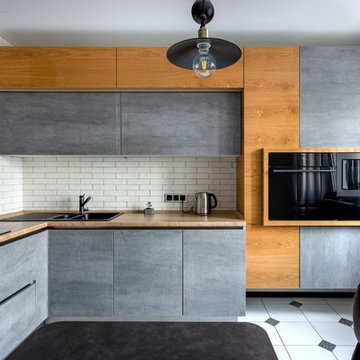
Кухня с комбинацией фасадов из керамики Naturali pietra di savoia grigia с фасадами шпонированными дубом под глянцевым лаком.
Contemporary l-shaped kitchen in Moscow with laminate benchtops, white splashback, brick splashback, black appliances, ceramic floors, no island, a double-bowl sink, flat-panel cabinets, grey cabinets and multi-coloured floor.
Contemporary l-shaped kitchen in Moscow with laminate benchtops, white splashback, brick splashback, black appliances, ceramic floors, no island, a double-bowl sink, flat-panel cabinets, grey cabinets and multi-coloured floor.
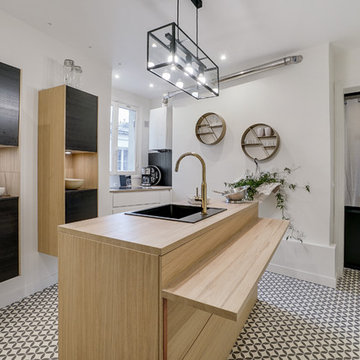
Vue d'ensemble de la cuisine. Le couloir menant à la salle de bains supprimé. Le sol rénovée en sol vinyles imitation carreau de ciment. La table de cuisson disposée vers la fenêtre
Crédits photos@Marie-Christine Devineau & Shoootin
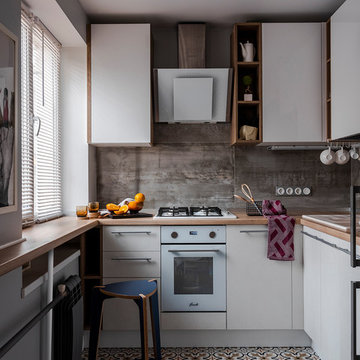
Дина Александрова
This is an example of a small contemporary l-shaped separate kitchen in Moscow with a drop-in sink, flat-panel cabinets, white cabinets, wood benchtops, grey splashback, white appliances, no island, multi-coloured floor and brown benchtop.
This is an example of a small contemporary l-shaped separate kitchen in Moscow with a drop-in sink, flat-panel cabinets, white cabinets, wood benchtops, grey splashback, white appliances, no island, multi-coloured floor and brown benchtop.
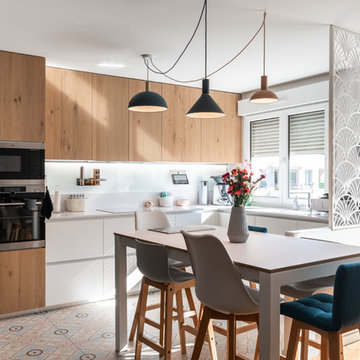
Lotfi Dakhli
Inspiration for a mid-sized scandinavian eat-in kitchen in Lyon with quartzite benchtops, white splashback, glass sheet splashback, stainless steel appliances, cement tiles, no island, white benchtop, flat-panel cabinets, light wood cabinets and multi-coloured floor.
Inspiration for a mid-sized scandinavian eat-in kitchen in Lyon with quartzite benchtops, white splashback, glass sheet splashback, stainless steel appliances, cement tiles, no island, white benchtop, flat-panel cabinets, light wood cabinets and multi-coloured floor.
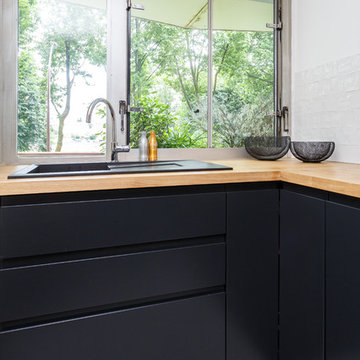
Nos équipes ont utilisé quelques bons tuyaux pour apporter ergonomie, rangements, et caractère à cet appartement situé à Neuilly-sur-Seine. L’utilisation ponctuelle de couleurs intenses crée une nouvelle profondeur à l’espace tandis que le choix de matières naturelles et douces apporte du style. Effet déco garanti!
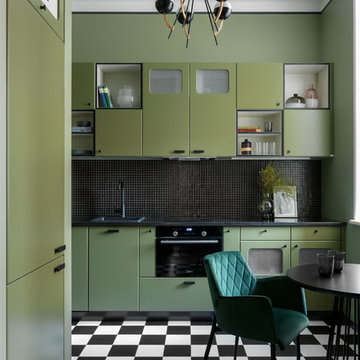
Small eclectic separate kitchen in Moscow with flat-panel cabinets, green cabinets, granite benchtops, black splashback, mosaic tile splashback, black appliances, porcelain floors, black benchtop, a drop-in sink, no island and multi-coloured floor.
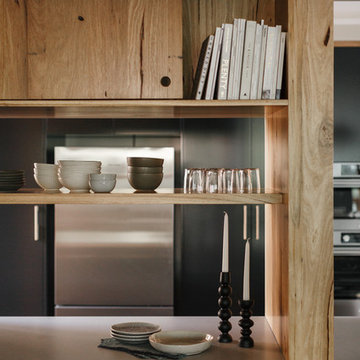
Jonathan VDK
Photo of a large modern u-shaped open plan kitchen in Adelaide with flat-panel cabinets, medium wood cabinets, solid surface benchtops, grey splashback, ceramic splashback, stainless steel appliances, slate floors, with island and multi-coloured floor.
Photo of a large modern u-shaped open plan kitchen in Adelaide with flat-panel cabinets, medium wood cabinets, solid surface benchtops, grey splashback, ceramic splashback, stainless steel appliances, slate floors, with island and multi-coloured floor.
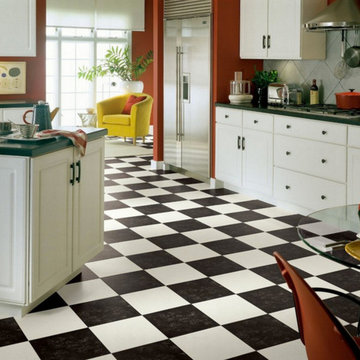
Inspiration for a large transitional u-shaped eat-in kitchen in Other with a drop-in sink, flat-panel cabinets, white cabinets, solid surface benchtops, grey splashback, cement tile splashback, stainless steel appliances, linoleum floors, with island and multi-coloured floor.
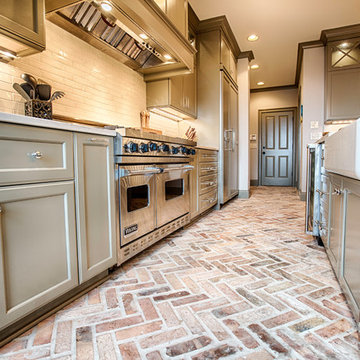
Photography by Holloway Productions.
Photo of a large transitional l-shaped eat-in kitchen in Birmingham with a farmhouse sink, flat-panel cabinets, grey cabinets, quartzite benchtops, grey splashback, subway tile splashback, stainless steel appliances, brick floors, with island and multi-coloured floor.
Photo of a large transitional l-shaped eat-in kitchen in Birmingham with a farmhouse sink, flat-panel cabinets, grey cabinets, quartzite benchtops, grey splashback, subway tile splashback, stainless steel appliances, brick floors, with island and multi-coloured floor.
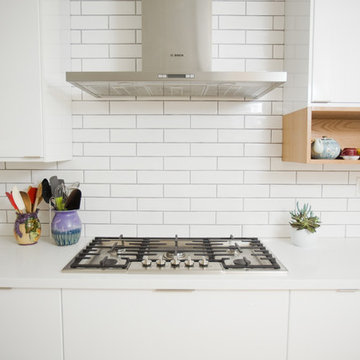
CC interior design
Beatta Bosworth Photography
Inspiration for a mid-sized scandinavian u-shaped separate kitchen in Los Angeles with a drop-in sink, flat-panel cabinets, white cabinets, quartz benchtops, white splashback, subway tile splashback, stainless steel appliances, cement tiles, no island and multi-coloured floor.
Inspiration for a mid-sized scandinavian u-shaped separate kitchen in Los Angeles with a drop-in sink, flat-panel cabinets, white cabinets, quartz benchtops, white splashback, subway tile splashback, stainless steel appliances, cement tiles, no island and multi-coloured floor.
Kitchen with Flat-panel Cabinets and Multi-Coloured Floor Design Ideas
3