Kitchen with Flat-panel Cabinets and multiple Islands Design Ideas
Refine by:
Budget
Sort by:Popular Today
101 - 120 of 11,396 photos
Item 1 of 3
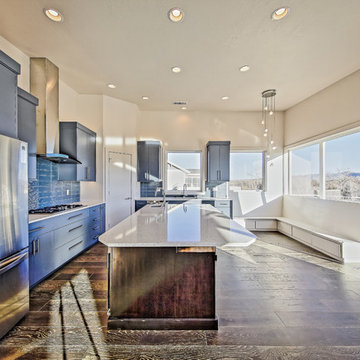
Design ideas for a large modern l-shaped eat-in kitchen in Boise with flat-panel cabinets, blue cabinets, stainless steel appliances, dark hardwood floors, multiple islands, quartz benchtops and blue splashback.
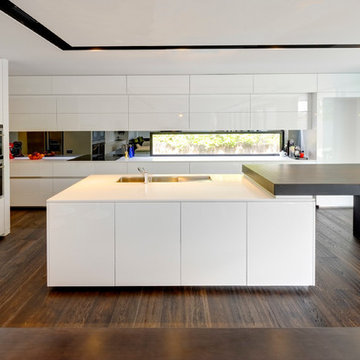
Modern Design kitchen with lift up overheads, concealed range hood and large island bench feature.
Photo of a large modern l-shaped eat-in kitchen in Melbourne with an undermount sink, flat-panel cabinets, white cabinets, quartz benchtops, metallic splashback, mirror splashback, black appliances and multiple islands.
Photo of a large modern l-shaped eat-in kitchen in Melbourne with an undermount sink, flat-panel cabinets, white cabinets, quartz benchtops, metallic splashback, mirror splashback, black appliances and multiple islands.
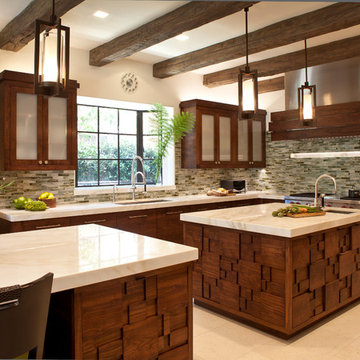
In the kitchen, a color scheme of sea-green, silver and creamy limestone combined with the use of walnut creates a warm, vintage feel.
Inspiration for a large contemporary u-shaped separate kitchen in Los Angeles with an undermount sink, flat-panel cabinets, dark wood cabinets, multi-coloured splashback, mosaic tile splashback, stainless steel appliances, marble benchtops, limestone floors and multiple islands.
Inspiration for a large contemporary u-shaped separate kitchen in Los Angeles with an undermount sink, flat-panel cabinets, dark wood cabinets, multi-coloured splashback, mosaic tile splashback, stainless steel appliances, marble benchtops, limestone floors and multiple islands.
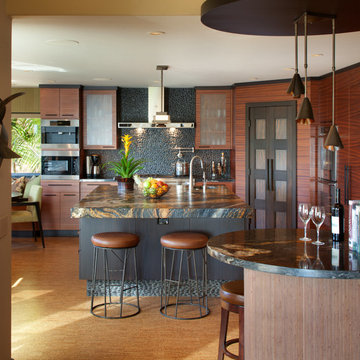
“The kitchen’s color scheme is tone-on-tone, but there’s drama in the movement of the materials.”
- San Diego Home/Garden Lifestyles
August 2013
James Brady Photography
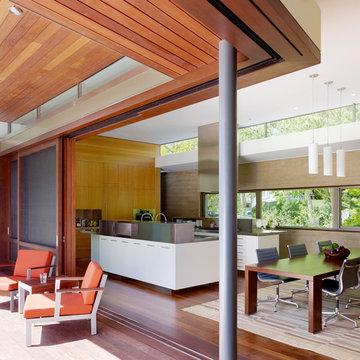
The main open spaces of entry, kitchen/dining, office, and family room are sequentially arranged, but separated by the solid volumes of storage, restrooms, pantry, and stairway.
Photographer: Joe Fletcher
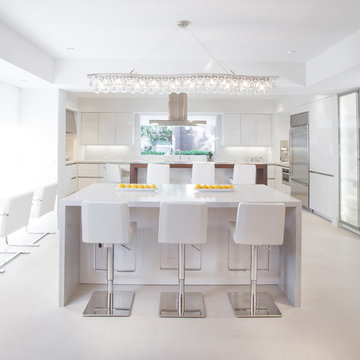
Challenge: Redesign the kitchen area for the original owner who built this home in the early 1970’s. Our design challenge was to create a completely new space that was functional, beautiful and much more open.
The original kitchen, storage and utility spaces were outdated and very chopped up with a mechanical closet placed in the middle of the space located directly in front of the only large window in the room.
We relocated the mechanical closet and the utility room to the back of the space with a Butler’s Pantry separating the two. The original large window is now revealed with a new lowered eating bar and a second island centered on it, featuring a dramatic linear light fixture above. We enlarged the window over the main kitchen sink for more light and created a new window to the right of the sink with a view towards the pool.
The main cooking area of the kitchen features a large island with elevated walnut seating bar and 36” gas cooktop. A full 36” Built-in Refrigerator is located in the Kitchen with an additional Sub-Zero Refrigerator and Freezer located in the Butler’s Pantry.
Result: Client’s Dream Kitchen Realized.
Designed by Micqui McGowen, CKD, RID. Photographed by Julie Soefer.

The open concept kitchen creates a perfect flow throughout the main living space, connecting all guests in one space.
This is an example of an expansive midcentury u-shaped eat-in kitchen in Portland with a drop-in sink, flat-panel cabinets, medium wood cabinets, quartz benchtops, black splashback, ceramic splashback, stainless steel appliances, ceramic floors, multiple islands, grey floor and white benchtop.
This is an example of an expansive midcentury u-shaped eat-in kitchen in Portland with a drop-in sink, flat-panel cabinets, medium wood cabinets, quartz benchtops, black splashback, ceramic splashback, stainless steel appliances, ceramic floors, multiple islands, grey floor and white benchtop.
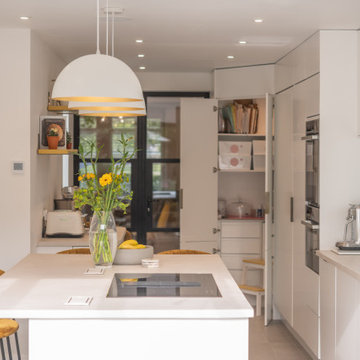
The choice of microcement worktops adds a touch of contemporary elegance to the kitchen. Not only are they visually striking, but they also provide a durable and easy-to-maintain surface which is perfect for busy areas.

Contemporary kitchen and dining with warm coastal vibes, custom wood cabinets, open shelving, beautiful tile backsplash, and incredible marble waterfall countertops on double islands.

A cook's kitchen! This open plan is perfect for entertaining and cooking. The chic counterstools add interest and texture. Love the dark teal breakfast dining area.
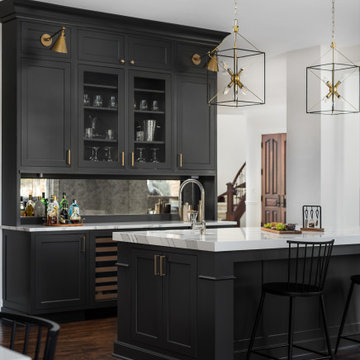
Inspiration for a large transitional l-shaped open plan kitchen in Chicago with an undermount sink, flat-panel cabinets, white cabinets, quartz benchtops, grey splashback, engineered quartz splashback, panelled appliances, dark hardwood floors, multiple islands, brown floor and multi-coloured benchtop.
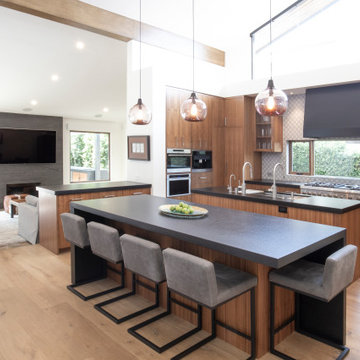
Design ideas for a mediterranean kitchen in Orange County with an undermount sink, flat-panel cabinets, medium wood cabinets, granite benchtops, grey splashback, cement tile splashback, stainless steel appliances, light hardwood floors, multiple islands and black benchtop.
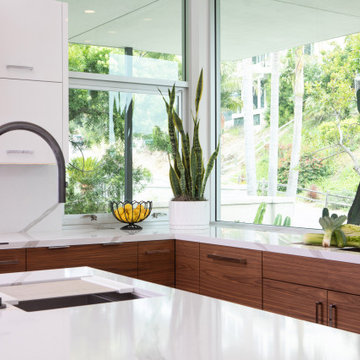
Contemporary Mark Singer Architecture remodeled to its finest of horizontal walnut cabinets and quartz counter tops
Large contemporary u-shaped eat-in kitchen in Orange County with a single-bowl sink, flat-panel cabinets, medium wood cabinets, quartz benchtops, white splashback, stone slab splashback, stainless steel appliances, light hardwood floors, multiple islands, beige floor and white benchtop.
Large contemporary u-shaped eat-in kitchen in Orange County with a single-bowl sink, flat-panel cabinets, medium wood cabinets, quartz benchtops, white splashback, stone slab splashback, stainless steel appliances, light hardwood floors, multiple islands, beige floor and white benchtop.
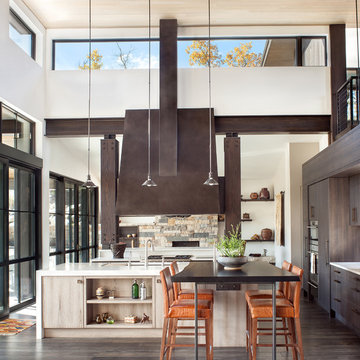
Kitchen Design by Scott Grandis
Architecture and Interior Design by Vertical Arts
Photography by Peter Gibeon, Gibeon Photography
Inspiration for a country kitchen in Denver with an undermount sink, flat-panel cabinets, dark wood cabinets, multi-coloured splashback, stone tile splashback, dark hardwood floors, multiple islands and brown floor.
Inspiration for a country kitchen in Denver with an undermount sink, flat-panel cabinets, dark wood cabinets, multi-coloured splashback, stone tile splashback, dark hardwood floors, multiple islands and brown floor.
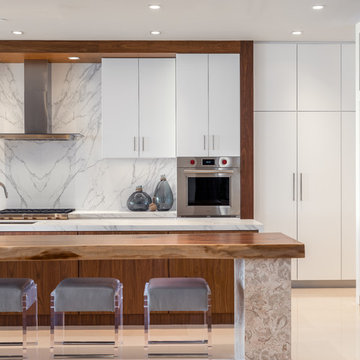
Robert Madrid Photography
Photo of a large contemporary single-wall open plan kitchen in Miami with an undermount sink, flat-panel cabinets, white cabinets, marble benchtops, white splashback, marble splashback, panelled appliances, limestone floors, multiple islands and beige floor.
Photo of a large contemporary single-wall open plan kitchen in Miami with an undermount sink, flat-panel cabinets, white cabinets, marble benchtops, white splashback, marble splashback, panelled appliances, limestone floors, multiple islands and beige floor.
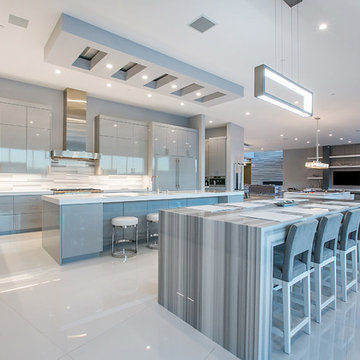
Inspiration for an expansive contemporary open plan kitchen in Las Vegas with flat-panel cabinets, grey cabinets, multi-coloured splashback, panelled appliances and multiple islands.
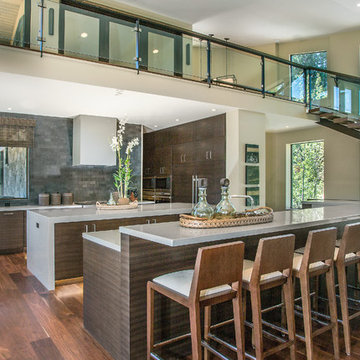
Scott Zimmerman, Modern kitchen with walnut cabinets and quartz counter tops and double island.
Design ideas for a large contemporary eat-in kitchen in Salt Lake City with flat-panel cabinets, an undermount sink, dark wood cabinets, quartzite benchtops, grey splashback, stone tile splashback, panelled appliances, medium hardwood floors and multiple islands.
Design ideas for a large contemporary eat-in kitchen in Salt Lake City with flat-panel cabinets, an undermount sink, dark wood cabinets, quartzite benchtops, grey splashback, stone tile splashback, panelled appliances, medium hardwood floors and multiple islands.
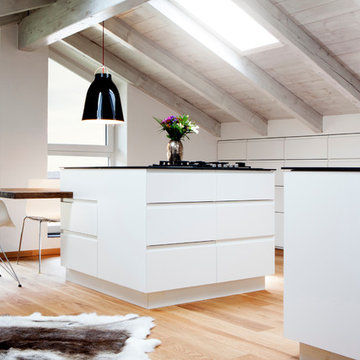
BESPOKE
This is an example of a large scandinavian galley eat-in kitchen in Munich with flat-panel cabinets, white cabinets, light hardwood floors, multiple islands, an integrated sink, solid surface benchtops, white splashback, timber splashback, panelled appliances and brown floor.
This is an example of a large scandinavian galley eat-in kitchen in Munich with flat-panel cabinets, white cabinets, light hardwood floors, multiple islands, an integrated sink, solid surface benchtops, white splashback, timber splashback, panelled appliances and brown floor.
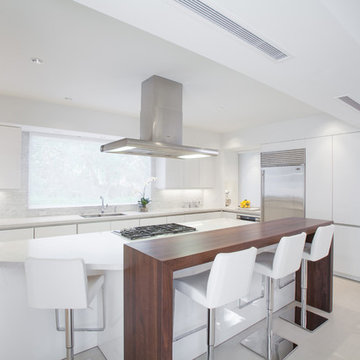
Challenge: Redesign the kitchen area for the original owner who built this home in the early 1970’s. Our design challenge was to create a completely new space that was functional, beautiful and much more open.
The original kitchen, storage and utility spaces were outdated and very chopped up with a mechanical closet placed in the middle of the space located directly in front of the only large window in the room.
We relocated the mechanical closet and the utility room to the back of the space with a Butler’s Pantry separating the two. The original large window is now revealed with a new lowered eating bar and a second island centered on it, featuring a dramatic linear light fixture above. We enlarged the window over the main kitchen sink for more light and created a new window to the right of the sink with a view towards the pool.
The main cooking area of the kitchen features a large island with elevated walnut seating bar and 36” gas cooktop. A full 36” Built-in Refrigerator is located in the Kitchen with an additional Sub-Zero Refrigerator and Freezer located in the Butler’s Pantry.
Result: Client’s Dream Kitchen Realized.
Designed by Micqui McGowen, CKD, RID. Photographed by Julie Soefer.
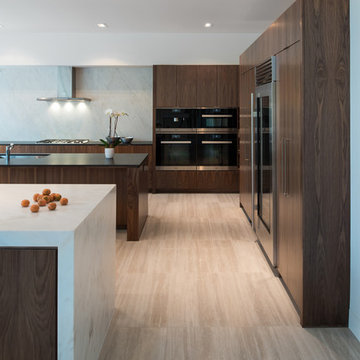
Luis Ayala
Inspiration for a contemporary l-shaped open plan kitchen in Houston with an undermount sink, flat-panel cabinets, dark wood cabinets, marble benchtops, grey splashback, black appliances, multiple islands and beige floor.
Inspiration for a contemporary l-shaped open plan kitchen in Houston with an undermount sink, flat-panel cabinets, dark wood cabinets, marble benchtops, grey splashback, black appliances, multiple islands and beige floor.
Kitchen with Flat-panel Cabinets and multiple Islands Design Ideas
6