Kitchen with Flat-panel Cabinets and Orange Splashback Design Ideas
Refine by:
Budget
Sort by:Popular Today
1 - 20 of 1,383 photos

Using all available space for storage is key, allowing the design not only to look stunning, but also functional.
Photo of a mid-sized contemporary u-shaped open plan kitchen in Melbourne with flat-panel cabinets, black cabinets, quartz benchtops, orange splashback, glass sheet splashback, black appliances and black benchtop.
Photo of a mid-sized contemporary u-shaped open plan kitchen in Melbourne with flat-panel cabinets, black cabinets, quartz benchtops, orange splashback, glass sheet splashback, black appliances and black benchtop.
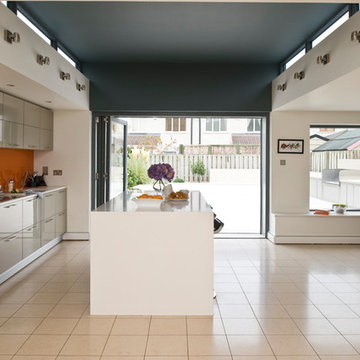
This is an example of a contemporary kitchen in Other with flat-panel cabinets, beige cabinets, orange splashback and with island.

Nos clients, une famille avec 3 enfants, ont fait l'achat d'un bien de 124 m² dans l'Ouest Parisien. Ils souhaitaient adapter à leur goût leur nouvel appartement. Pour cela, ils ont fait appel à @advstudio_ai et notre agence.
L'objectif était de créer un intérieur au look urbain, dynamique, coloré. Chaque pièce possède sa palette de couleurs. Ainsi dans le couloir, on est accueilli par une entrée bleue Yves Klein et des étagères déstructurées sur mesure. Les chambres sont tantôt bleu doux ou intense ou encore vert d'eau. La SDB, elle, arbore un côté plus minimaliste avec sa palette de gris, noirs et blancs.
La pièce de vie, espace majeur du projet, possède plusieurs facettes. Elle est à la fois une cuisine, une salle TV, un petit salon ou encore une salle à manger. Conformément au fil rouge directeur du projet, chaque coin possède sa propre identité mais se marie à merveille avec l'ensemble.
Ce projet a bénéficié de quelques ajustements sur mesure : le mur de brique et le hamac qui donnent un côté urbain atypique au coin TV ; les bureaux, la bibliothèque et la mezzanine qui ont permis de créer des rangements élégants, adaptés à l'espace.
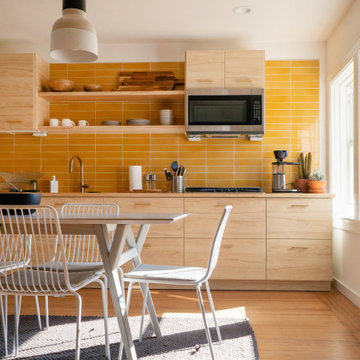
IKEA cabinets, Heath tile, butcher block counter tops, and CB2 pendant lights
Photo of a midcentury kitchen in Sacramento with an undermount sink, flat-panel cabinets, beige cabinets, wood benchtops, orange splashback, ceramic splashback, stainless steel appliances, beige benchtop, medium hardwood floors and beige floor.
Photo of a midcentury kitchen in Sacramento with an undermount sink, flat-panel cabinets, beige cabinets, wood benchtops, orange splashback, ceramic splashback, stainless steel appliances, beige benchtop, medium hardwood floors and beige floor.
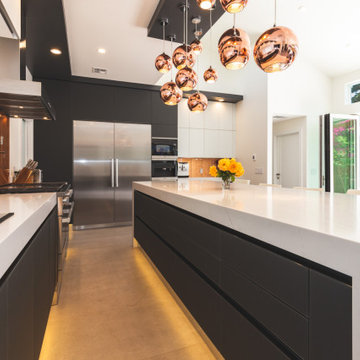
This Los Altos kitchen features cabinets from Aran Cucine’s Bijou collection in Gefilte matte glass, with upper wall cabinets in white matte glass. The massive island, with a white granite countertop fabricated by Bay StoneWorks, features large drawers with Blum Intivo custom interiors on the working side, and Stop Sol glass cabinets with an aluminum frame on the front of the island. A bronze glass tile backsplash and bronze lamps over the island add color and texture to the otherwise black and white kitchen. Appliances from Miele and a sink by TopZero complete the project.
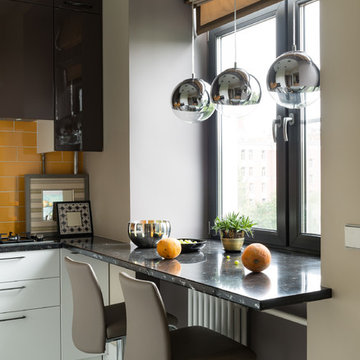
Inspiration for a small contemporary l-shaped separate kitchen in Moscow with flat-panel cabinets, solid surface benchtops, orange splashback, ceramic splashback, white floor, black benchtop, an undermount sink, black appliances, porcelain floors, no island and recessed.
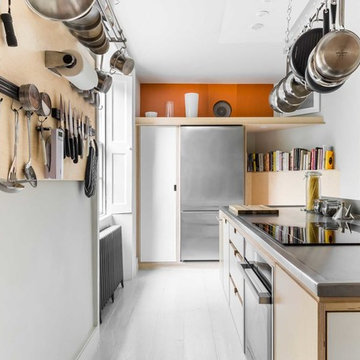
A modern grey and orange kitchen crafted for a grade II listed building in the city of Bath.
The kitchen cabinets and wall storage unit were handcrafted from birch ply. The kitchen island featured incorporated shelving, and we added a neat seating zone with a dedicated book shelf. We included a stainless steel worktop and orange Velchromat wall panels.
Photo: Billy Bolton
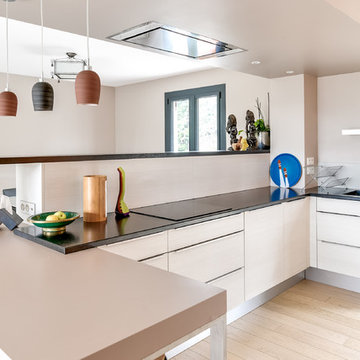
l'espace cuisine est ouvert sur le séjour. Une table intégrée permet de prendre le café face à la vue des montagnes et a la fois de brancher ses appareils.
Des niches tantôt traversantes, tantôt fermés, tantôt ouvertes, offrent de multiples façon de ranger ses affaires.
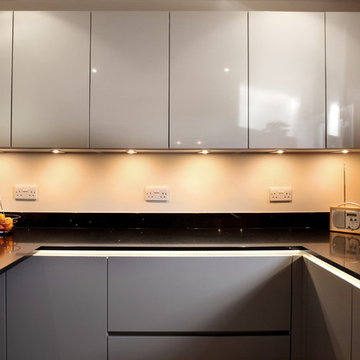
The high gloss wall cabinets offer a wonderful contrast to the matt finish of the units below. Designed to fit perfectly in their space, our clients were keen to maximise storage soloutions and ensure a clean run of wall cabinets.
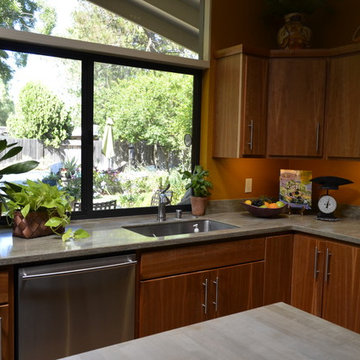
The design of the kitchen is simplistic and rustic, with a touch of artsy embellishment
Photo of a mid-sized modern l-shaped eat-in kitchen in Sacramento with an undermount sink, flat-panel cabinets, medium wood cabinets, concrete benchtops, orange splashback, stainless steel appliances and with island.
Photo of a mid-sized modern l-shaped eat-in kitchen in Sacramento with an undermount sink, flat-panel cabinets, medium wood cabinets, concrete benchtops, orange splashback, stainless steel appliances and with island.
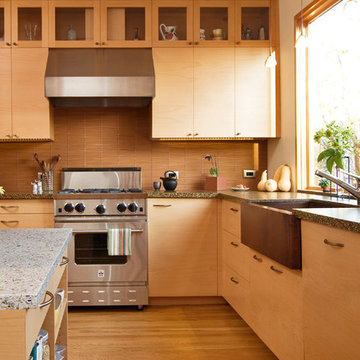
This is an example of a contemporary l-shaped separate kitchen in San Francisco with a farmhouse sink, flat-panel cabinets, light wood cabinets, orange splashback, glass tile splashback, stainless steel appliances, light hardwood floors and a peninsula.
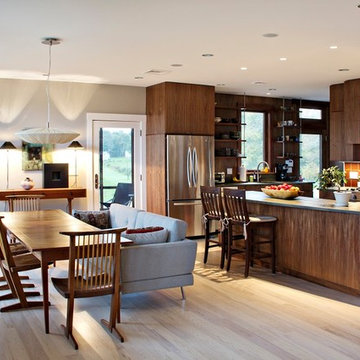
Emma Sampson
Contemporary eat-in kitchen in Portland Maine with an undermount sink, flat-panel cabinets, dark wood cabinets, orange splashback, stainless steel appliances, light hardwood floors and a peninsula.
Contemporary eat-in kitchen in Portland Maine with an undermount sink, flat-panel cabinets, dark wood cabinets, orange splashback, stainless steel appliances, light hardwood floors and a peninsula.
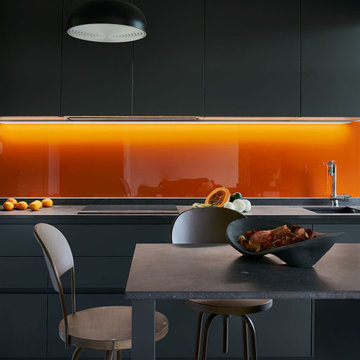
Los muebles de esta cocina son de Antalia en laminado sintético super mate color gris oscuro. Gola recta con el mismo material y puerta con corte a 45 grados.
La encimera que se ha colocado es dekton Fossil, y el frente en lacobel naranja, contrastando con el color de los muebles.
Fregadero silgranit en color gris roca mod Sublime de Blanco.
La columna de la zona de la barra de desayuno se ha forrado en metal bronze 3D cubes. El mirador de esta cocina esta acabado en PVC Kommerling serie Eurofutur.
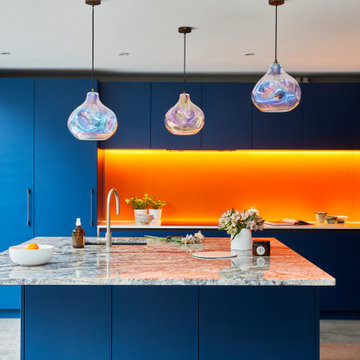
A bright and bold kitchen we designed and installed for a family in Blackheath at the end of last year. The colours look absolutely stunning and the orange back-painted glass splashback really stands out (particularly when the under cabinet lights are on). All of the materials are so tactile - from the cabinets finished in Fenix to the Azzurite quartzite worktop on the Island, and the stunning concrete floor. Motion sensor Philips Hue lighting, Siemens StudioLine appliances and a Franke Tap and Sink complete the kitchen.
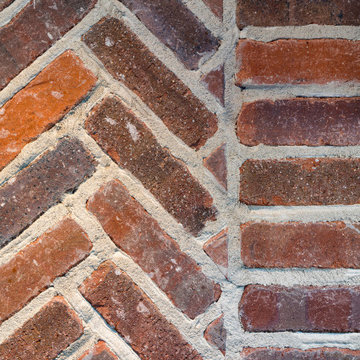
Rustic kitchen design featuring 50/50 blend of Peppermill and Englishpub thin brick with Ivory Buff mortar.
Design ideas for a large country l-shaped open plan kitchen in Other with a drop-in sink, flat-panel cabinets, white cabinets, granite benchtops, orange splashback, brick splashback, stainless steel appliances, light hardwood floors, with island, brown floor and white benchtop.
Design ideas for a large country l-shaped open plan kitchen in Other with a drop-in sink, flat-panel cabinets, white cabinets, granite benchtops, orange splashback, brick splashback, stainless steel appliances, light hardwood floors, with island, brown floor and white benchtop.
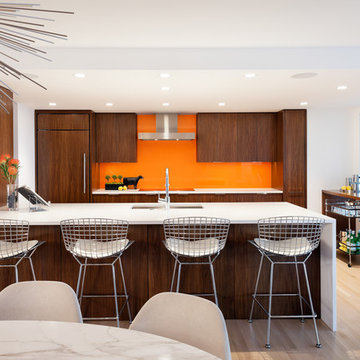
Photos: Tim Bies
Photo of a contemporary galley eat-in kitchen in Seattle with an undermount sink, flat-panel cabinets, dark wood cabinets, orange splashback, glass sheet splashback, panelled appliances, light hardwood floors, a peninsula, beige floor and white benchtop.
Photo of a contemporary galley eat-in kitchen in Seattle with an undermount sink, flat-panel cabinets, dark wood cabinets, orange splashback, glass sheet splashback, panelled appliances, light hardwood floors, a peninsula, beige floor and white benchtop.
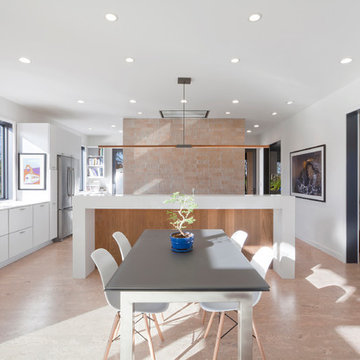
Modern open concept kitchen overlooks living space and outdoors with Home Office nook to the right - Architecture/Interiors: HAUS | Architecture For Modern Lifestyles - Construction Management: WERK | Building Modern - Photography: HAUS
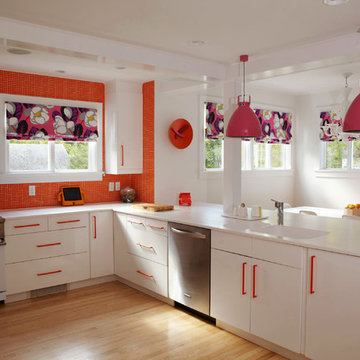
Design ideas for a large contemporary u-shaped eat-in kitchen in New York with an integrated sink, flat-panel cabinets, white cabinets, orange splashback, mosaic tile splashback, white appliances, solid surface benchtops, light hardwood floors and brown floor.
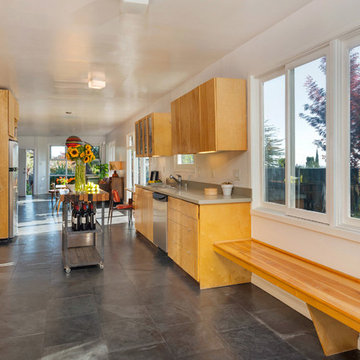
Photos by Michael McNamara, Shooting LA
Mid-sized midcentury galley eat-in kitchen in Phoenix with flat-panel cabinets, light wood cabinets, quartz benchtops, stainless steel appliances, slate floors, a double-bowl sink, orange splashback and with island.
Mid-sized midcentury galley eat-in kitchen in Phoenix with flat-panel cabinets, light wood cabinets, quartz benchtops, stainless steel appliances, slate floors, a double-bowl sink, orange splashback and with island.
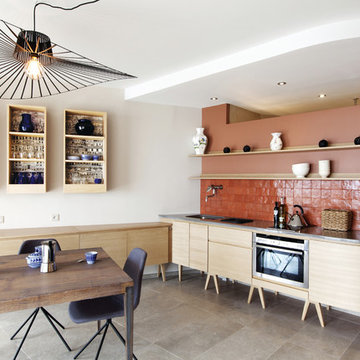
De nouveaux espaces ont été créés, sans l'aide de cloisons mais par des décrochages de plafond qui marque ainsi l'espace cuisine. La suspension aérienne signée La petite friture marque l'espace salle à manger. Photographe : Olivier Warter
Kitchen with Flat-panel Cabinets and Orange Splashback Design Ideas
1