Kitchen with Flat-panel Cabinets and Porcelain Floors Design Ideas
Refine by:
Budget
Sort by:Popular Today
141 - 160 of 41,074 photos
Item 1 of 3
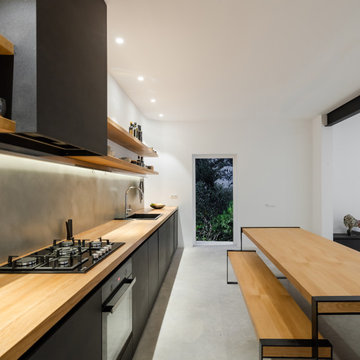
Design ideas for a large contemporary single-wall open plan kitchen in Valencia with flat-panel cabinets, black cabinets, wood benchtops, grey splashback, no island, grey floor, a drop-in sink, porcelain splashback, panelled appliances, porcelain floors and beige benchtop.
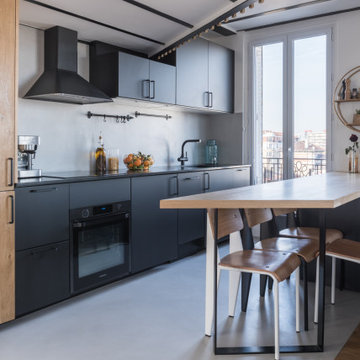
Inspiration for a mid-sized contemporary galley open plan kitchen in Paris with an integrated sink, flat-panel cabinets, black cabinets, grey splashback, black appliances, porcelain floors, a peninsula, grey floor and black benchtop.
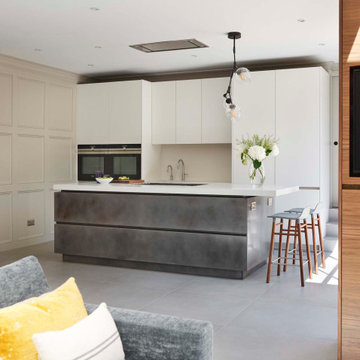
Photo of a large contemporary l-shaped open plan kitchen in London with flat-panel cabinets, white cabinets, panelled appliances, porcelain floors, with island, grey floor and white benchtop.
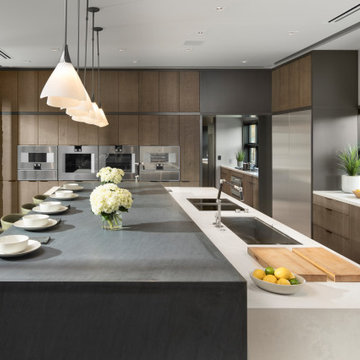
Organic Farm to Fork design concept. Fruit ad vegetables grown on site can be cleaned in the the mudroom and prepared for storage, preservation or cooking in the prep kitchen. A kitchen designed for interactive entertaining, large family gatherings or intimate chef demonstrations.
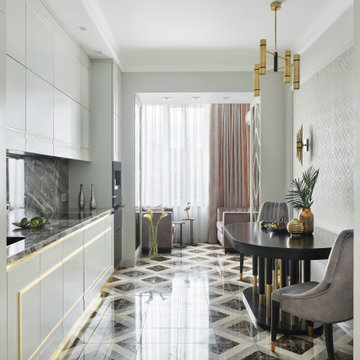
Design ideas for a mid-sized contemporary single-wall eat-in kitchen in Other with an integrated sink, flat-panel cabinets, grey cabinets, grey splashback, porcelain splashback, black appliances, porcelain floors, no island, multi-coloured floor and grey benchtop.
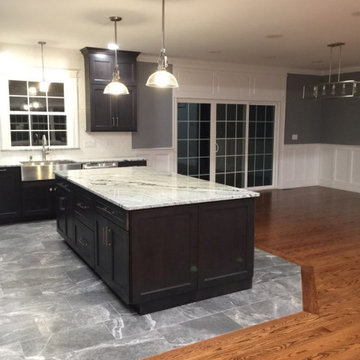
Schrock Denton Maple Storm
Design by Chrissy Cunha
This is an example of a mid-sized transitional l-shaped eat-in kitchen in Providence with a farmhouse sink, flat-panel cabinets, grey cabinets, granite benchtops, white splashback, subway tile splashback, stainless steel appliances, porcelain floors, with island, grey floor and white benchtop.
This is an example of a mid-sized transitional l-shaped eat-in kitchen in Providence with a farmhouse sink, flat-panel cabinets, grey cabinets, granite benchtops, white splashback, subway tile splashback, stainless steel appliances, porcelain floors, with island, grey floor and white benchtop.
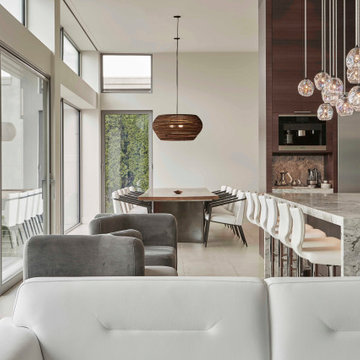
Large modern u-shaped eat-in kitchen in Seattle with an undermount sink, flat-panel cabinets, dark wood cabinets, marble benchtops, grey splashback, stone slab splashback, stainless steel appliances, porcelain floors, with island, white floor and grey benchtop.
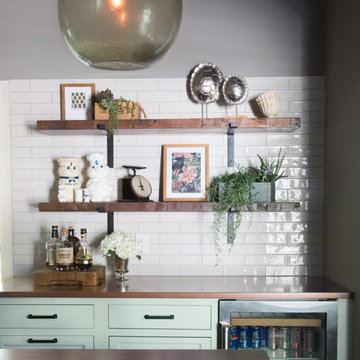
Photo of an expansive transitional u-shaped open plan kitchen in St Louis with an undermount sink, flat-panel cabinets, white cabinets, soapstone benchtops, multi-coloured splashback, ceramic splashback, stainless steel appliances, porcelain floors, multiple islands, grey floor and grey benchtop.
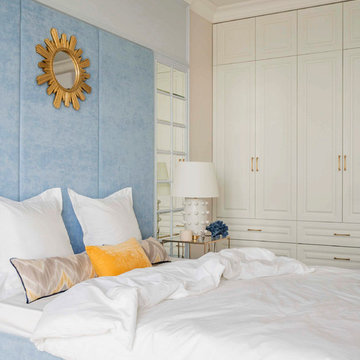
Photo of a small contemporary l-shaped eat-in kitchen in Other with a drop-in sink, flat-panel cabinets, blue cabinets, laminate benchtops, grey splashback, mosaic tile splashback, white appliances, porcelain floors, white floor and grey benchtop.
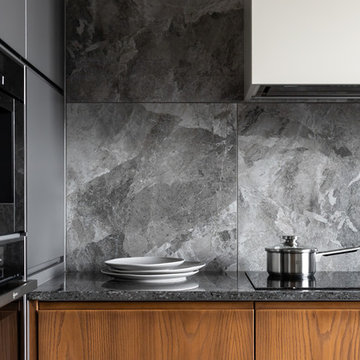
Фотограф: Максим Максимов, maxiimov@ya.ru
Inspiration for a contemporary l-shaped kitchen in Saint Petersburg with an undermount sink, flat-panel cabinets, white cabinets, solid surface benchtops, grey splashback, porcelain splashback, black appliances, porcelain floors, grey floor and grey benchtop.
Inspiration for a contemporary l-shaped kitchen in Saint Petersburg with an undermount sink, flat-panel cabinets, white cabinets, solid surface benchtops, grey splashback, porcelain splashback, black appliances, porcelain floors, grey floor and grey benchtop.
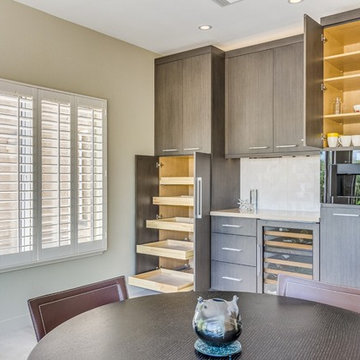
The home was a very outdated Southwest style with Aztec architectural elements, and it was time for a transformation to the beautiful modern style you see now. We ripped out all the flooring throughout, squared off and removed a lot of the Aztec styled elements in the home, redesigned the fireplace and opened up the kitchen. In the kitchen, we opened up a wall that made the kitchen feel very closed in, allowing us room to make a more linear and open kitchen. Opening up the kitchen and its new layout allowed us to create a large accent island that is truly a statement piece. Our clients hand selected every finish you see, including the rare granite that has beautiful pops of purple and waterfall edges. To create some contrast, the island has a pretty neutral taupe acrylic cabinetry and the perimeter has textured laminate cabinets with a fun white geometric backsplash. Our clients use their TV in their kitchen, so we created a custom built in just for their TV on the backwall. For the fireplace to now match the homes new style, we reshaped it to have sleek lines and had custom metal pieces acid washed for the center with stacked stone on the sides for texture. Enjoy!
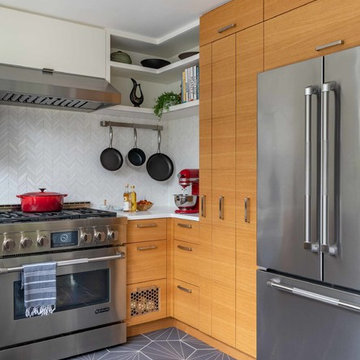
photos by Eric Roth
Photo of a midcentury u-shaped kitchen in New York with an undermount sink, flat-panel cabinets, light wood cabinets, quartz benchtops, white splashback, marble splashback, stainless steel appliances, porcelain floors, grey floor and white benchtop.
Photo of a midcentury u-shaped kitchen in New York with an undermount sink, flat-panel cabinets, light wood cabinets, quartz benchtops, white splashback, marble splashback, stainless steel appliances, porcelain floors, grey floor and white benchtop.
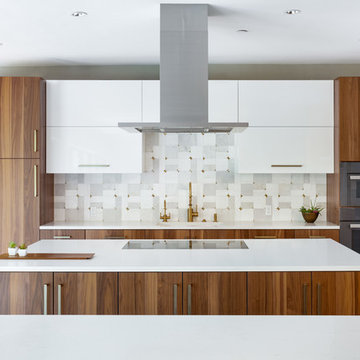
In our world of kitchen design, it’s lovely to see all the varieties of styles come to life. From traditional to modern, and everything in between, we love to design a broad spectrum. Here, we present a two-tone modern kitchen that has used materials in a fresh and eye-catching way. With a mix of finishes, it blends perfectly together to create a space that flows and is the pulsating heart of the home.
With the main cooking island and gorgeous prep wall, the cook has plenty of space to work. The second island is perfect for seating – the three materials interacting seamlessly, we have the main white material covering the cabinets, a short grey table for the kids, and a taller walnut top for adults to sit and stand while sipping some wine! I mean, who wouldn’t want to spend time in this kitchen?!
Cabinetry
With a tuxedo trend look, we used Cabico Elmwood New Haven door style, walnut vertical grain in a natural matte finish. The white cabinets over the sink are the Ventura MDF door in a White Diamond Gloss finish.
Countertops
The white counters on the perimeter and on both islands are from Caesarstone in a Frosty Carrina finish, and the added bar on the second countertop is a custom walnut top (made by the homeowner!) with a shorter seated table made from Caesarstone’s Raw Concrete.
Backsplash
The stone is from Marble Systems from the Mod Glam Collection, Blocks – Glacier honed, in Snow White polished finish, and added Brass.
Fixtures
A Blanco Precis Silgranit Cascade Super Single Bowl Kitchen Sink in White works perfect with the counters. A Waterstone transitional pulldown faucet in New Bronze is complemented by matching water dispenser, soap dispenser, and air switch. The cabinet hardware is from Emtek – their Trinity pulls in brass.
Appliances
The cooktop, oven, steam oven and dishwasher are all from Miele. The dishwashers are paneled with cabinetry material (left/right of the sink) and integrate seamlessly Refrigerator and Freezer columns are from SubZero and we kept the stainless look to break up the walnut some. The microwave is a counter sitting Panasonic with a custom wood trim (made by Cabico) and the vent hood is from Zephyr.
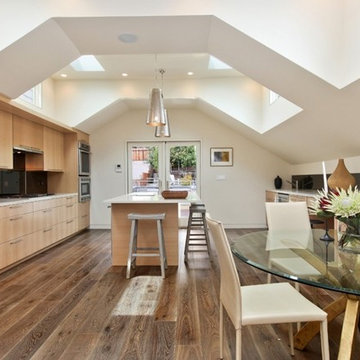
Photo of a mid-sized contemporary u-shaped eat-in kitchen in San Francisco with an undermount sink, flat-panel cabinets, light wood cabinets, quartz benchtops, black splashback, stone slab splashback, panelled appliances, porcelain floors, with island, brown floor and white benchtop.
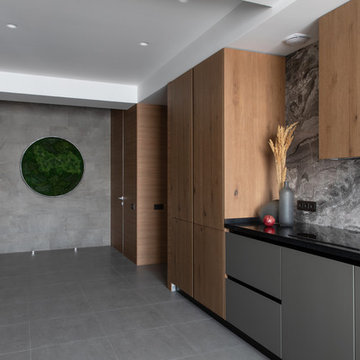
Design ideas for a contemporary eat-in kitchen in Other with an undermount sink, flat-panel cabinets, medium wood cabinets, solid surface benchtops, grey splashback, marble splashback, black appliances, porcelain floors, grey floor and black benchtop.
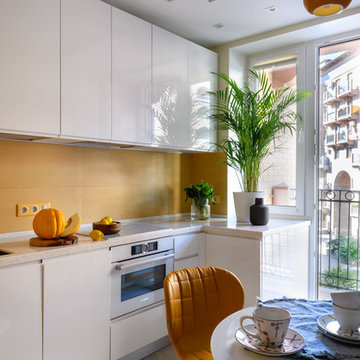
Ольга Алексеенко
This is an example of a small contemporary l-shaped separate kitchen in Moscow with an undermount sink, white cabinets, solid surface benchtops, yellow splashback, white appliances, porcelain floors, no island, grey floor, flat-panel cabinets and white benchtop.
This is an example of a small contemporary l-shaped separate kitchen in Moscow with an undermount sink, white cabinets, solid surface benchtops, yellow splashback, white appliances, porcelain floors, no island, grey floor, flat-panel cabinets and white benchtop.
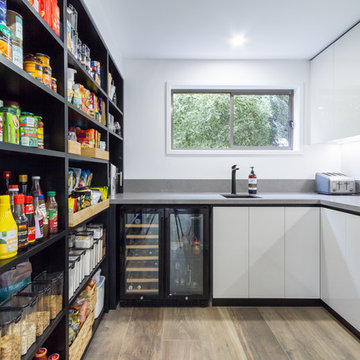
Designer: Corey Johnson; Photographer: Yvonne Menegol
Expansive contemporary u-shaped eat-in kitchen in Melbourne with flat-panel cabinets, quartz benchtops, white splashback, stainless steel appliances, porcelain floors, with island, brown floor, an undermount sink, white cabinets and grey benchtop.
Expansive contemporary u-shaped eat-in kitchen in Melbourne with flat-panel cabinets, quartz benchtops, white splashback, stainless steel appliances, porcelain floors, with island, brown floor, an undermount sink, white cabinets and grey benchtop.
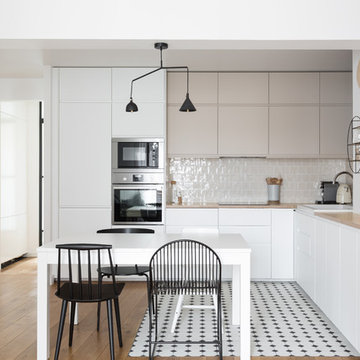
Mon Plan d'Appart
Design ideas for a mid-sized contemporary l-shaped open plan kitchen in Paris with flat-panel cabinets, white cabinets, wood benchtops, beige splashback, porcelain splashback, panelled appliances, porcelain floors, no island, beige benchtop, a drop-in sink and multi-coloured floor.
Design ideas for a mid-sized contemporary l-shaped open plan kitchen in Paris with flat-panel cabinets, white cabinets, wood benchtops, beige splashback, porcelain splashback, panelled appliances, porcelain floors, no island, beige benchtop, a drop-in sink and multi-coloured floor.
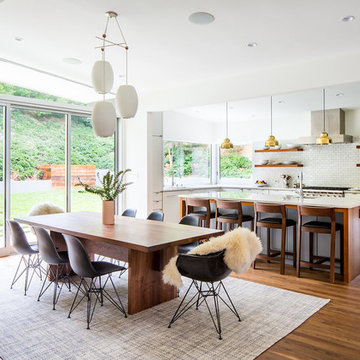
Marisa Vitale Photography
Design ideas for a midcentury l-shaped eat-in kitchen in Los Angeles with an undermount sink, flat-panel cabinets, white cabinets, quartz benchtops, white splashback, ceramic splashback, stainless steel appliances, porcelain floors, with island, grey floor and white benchtop.
Design ideas for a midcentury l-shaped eat-in kitchen in Los Angeles with an undermount sink, flat-panel cabinets, white cabinets, quartz benchtops, white splashback, ceramic splashback, stainless steel appliances, porcelain floors, with island, grey floor and white benchtop.
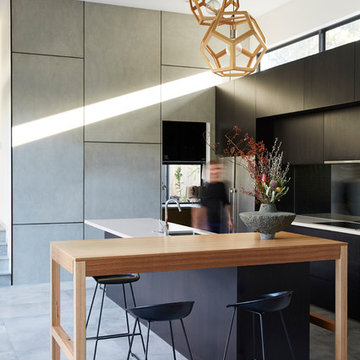
Jessie Prince
Design ideas for a contemporary galley eat-in kitchen in Brisbane with an undermount sink, flat-panel cabinets, black cabinets, black splashback, panelled appliances, with island, grey floor, porcelain floors and white benchtop.
Design ideas for a contemporary galley eat-in kitchen in Brisbane with an undermount sink, flat-panel cabinets, black cabinets, black splashback, panelled appliances, with island, grey floor, porcelain floors and white benchtop.
Kitchen with Flat-panel Cabinets and Porcelain Floors Design Ideas
8