Kitchen with Flat-panel Cabinets and Stainless Steel Cabinets Design Ideas
Refine by:
Budget
Sort by:Popular Today
1 - 20 of 2,058 photos
Item 1 of 3
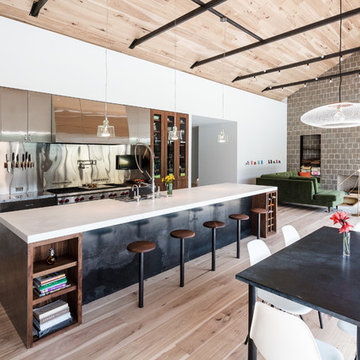
Blue Horse Building + Design / Architect - alterstudio architecture llp / Photography -James Leasure
Design ideas for a large industrial galley open plan kitchen in Austin with a farmhouse sink, flat-panel cabinets, stainless steel cabinets, metallic splashback, light hardwood floors, with island, beige floor, stainless steel appliances, metal splashback and marble benchtops.
Design ideas for a large industrial galley open plan kitchen in Austin with a farmhouse sink, flat-panel cabinets, stainless steel cabinets, metallic splashback, light hardwood floors, with island, beige floor, stainless steel appliances, metal splashback and marble benchtops.

Inspiration for a small modern single-wall eat-in kitchen in Miami with an integrated sink, flat-panel cabinets, stainless steel cabinets, quartz benchtops, grey splashback, stone slab splashback, stainless steel appliances, limestone floors, no island, beige floor and grey benchtop.
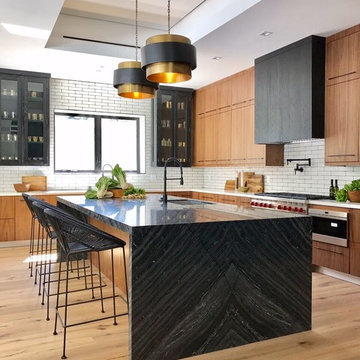
This is an example of a contemporary l-shaped kitchen in Los Angeles with flat-panel cabinets, stainless steel cabinets, white splashback, subway tile splashback, stainless steel appliances and with island.
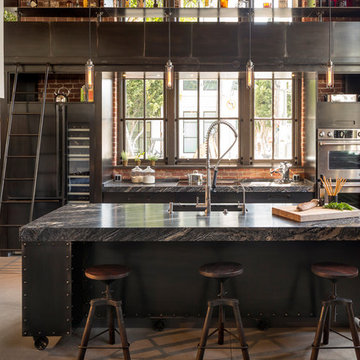
Interior Design: Muratore Corp Designer, Cindy Bayon | Construction + Millwork: Muratore Corp | Photography: Scott Hargis
Inspiration for a mid-sized industrial galley eat-in kitchen in San Francisco with with island, flat-panel cabinets, stainless steel cabinets, marble benchtops, stainless steel appliances, concrete floors and an undermount sink.
Inspiration for a mid-sized industrial galley eat-in kitchen in San Francisco with with island, flat-panel cabinets, stainless steel cabinets, marble benchtops, stainless steel appliances, concrete floors and an undermount sink.
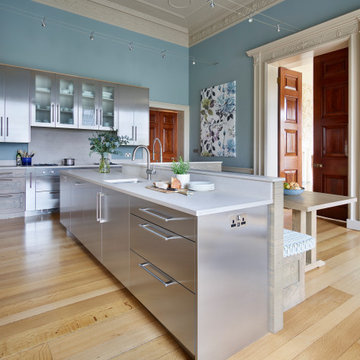
Simon Taylor Furniture was commissioned to design a contemporary kitchen and dining space in a Grade II listed Georgian property in Berkshire. Formerly a stately home dating back to 1800, the property had been previously converted into luxury apartments. The owners, a couple with three children, live in the ground floor flat, which has retained its original features throughout.
When the property was originally converted, the ground floor drawing room salon had been reconfigured to become the kitchen and the owners wanted to use the same enclosed space, but to bring the look of the room completely up to date as a new contemporary kitchen diner. In direct contrast to the ornate cornicing in the original ceiling, the owners also wanted the new space to have a state of the art industrial style, reminiscent of a professional restaurant kitchen.
The challenge for Simon Taylor Furniture was to create a truly sleek kitchen design whilst softening the look of the overall space to both complement the older aspects of the room and to be a comfortable family dining area. For this, they combined three essential materials: brushed stainless steel and glass with stained ask for the accents and also the main dining area.
Simon Taylor Furniture designed and manufactured all the tall kitchen cabinetry that houses dry goods and integrated cooling models including an wine climate cabinet, all with brushed stainless steel fronts and handles with either steel or glass-fronted top boxes. To keep the perfect perspective with the four metre high ceiling, these were designed as three metre structures and are all top lit with LED lighting. Overhead cabinets are also brushed steel with glass fronts and all feature LED strip lighting within the interiors. LED spotlighting is used at the base of the overhead cupboards above both the sink and cooking runs. Base units all feature steel fronted doors and drawers, and all have stainless steel handles as well.
Between two original floor to ceiling windows to the left of the room is a specially built tall steel double door dresser cabinet with pocket doors at the central section that fold back into recesses to reveal a fully stocked bar and a concealed flatscreen TV. At the centre of the room is a long steel island with a Topus Concrete worktop by Caesarstone; a work surface with a double pencil edge that is featured throughout the kitchen. The island is attached to L-shaped bench seating with pilasters in stained ash for the dining area to complement a bespoke freestanding stained ash dining table, also designed and made by Simon Taylor Furniture.
Along the industrial style cooking run, surrounded by stained ash undercounter base cabinets are a range of cooking appliances by Gaggenau. These include a 40cm domino gas hob and a further 40cm domino gas wok which surround a 60cm induction hob with a downdraft extractors. To the left of the surface cooking area is a tall bank of two 76cm Vario ovens in stainless steel and glass. An additional integrated microwave with matching glass-fronted warming drawer by Miele is installed under counter within the island run.
Facing the door from the hallway and positioned centrally between the tall steel cabinets is the sink run featuring a stainless steel undermount sink by 1810 Company and a tap by Grohe with an integrated dishwasher by Miele in the units beneath. Directly above is an antique mirror splashback beneath to reflect the natural light in the room, and above that is a stained ash overhead cupboard to accommodate all glasses and stemware. This features four stained glass panels designed by Simon Taylor Furniture, which are inspired by the works of Louis Comfort Tiffany from the Art Nouveau period. The owners wanted the stunning panels to be a feature of the room when they are backlit at night.
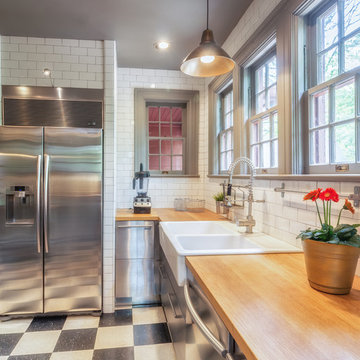
Oak countertops over stainless steel cabinets for this 1928 Tudor Revival kitchen remodel.
Design ideas for a small industrial u-shaped kitchen pantry in Other with a farmhouse sink, flat-panel cabinets, stainless steel cabinets, wood benchtops, white splashback, subway tile splashback, stainless steel appliances, vinyl floors and black floor.
Design ideas for a small industrial u-shaped kitchen pantry in Other with a farmhouse sink, flat-panel cabinets, stainless steel cabinets, wood benchtops, white splashback, subway tile splashback, stainless steel appliances, vinyl floors and black floor.
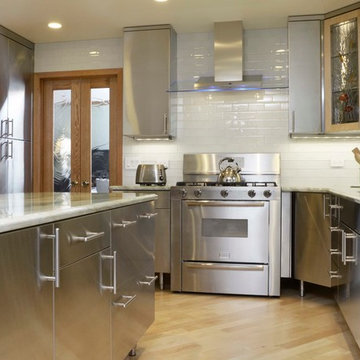
We loved doing this kitchen. Our stainless steel cabinets worked great with there marble countertops, white subway tiles, and the beautiful glass that they inserted into the wall cabinets. Very functional and sustainable.
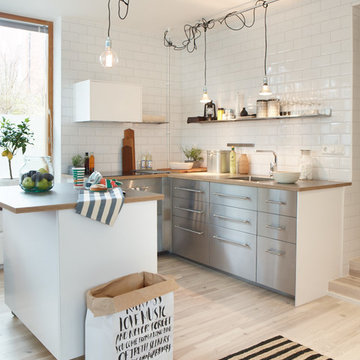
Design ideas for a mid-sized industrial galley kitchen in Stockholm with a single-bowl sink, flat-panel cabinets, stainless steel cabinets, wood benchtops, white splashback, ceramic splashback, light hardwood floors and no island.
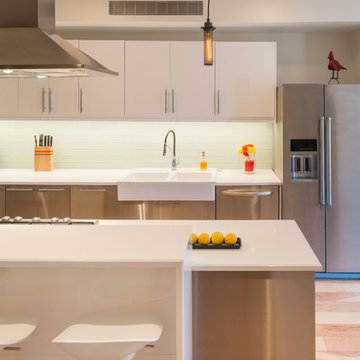
View of open concept space on first floor with new custom kitchen and dining beyond. Custom Stair to second floor also shown.
John Cole Photography
Photo of a small modern single-wall eat-in kitchen in DC Metro with a farmhouse sink, flat-panel cabinets, stainless steel cabinets, quartzite benchtops, white splashback, subway tile splashback, stainless steel appliances, light hardwood floors and with island.
Photo of a small modern single-wall eat-in kitchen in DC Metro with a farmhouse sink, flat-panel cabinets, stainless steel cabinets, quartzite benchtops, white splashback, subway tile splashback, stainless steel appliances, light hardwood floors and with island.
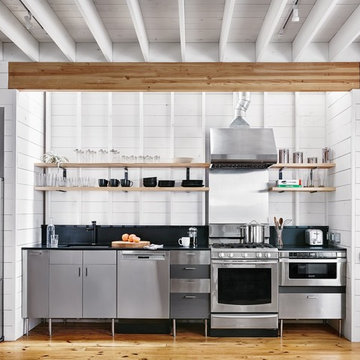
Casey Dunn
This is an example of a small country single-wall kitchen in Austin with an undermount sink, flat-panel cabinets, stainless steel cabinets, soapstone benchtops, black splashback and stainless steel appliances.
This is an example of a small country single-wall kitchen in Austin with an undermount sink, flat-panel cabinets, stainless steel cabinets, soapstone benchtops, black splashback and stainless steel appliances.
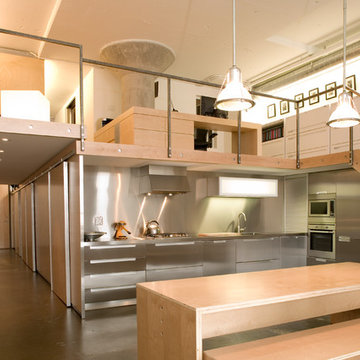
Alan John Marsh Photography
Design ideas for a mid-sized industrial l-shaped open plan kitchen in Toronto with flat-panel cabinets, stainless steel cabinets, metallic splashback, metal splashback, stainless steel appliances and concrete floors.
Design ideas for a mid-sized industrial l-shaped open plan kitchen in Toronto with flat-panel cabinets, stainless steel cabinets, metallic splashback, metal splashback, stainless steel appliances and concrete floors.
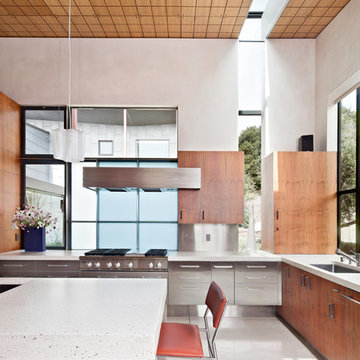
Photo Credit: David Stark Wilson
Inspiration for a contemporary kitchen in San Francisco with stainless steel appliances, a single-bowl sink, flat-panel cabinets, stainless steel cabinets, concrete benchtops, metallic splashback and metal splashback.
Inspiration for a contemporary kitchen in San Francisco with stainless steel appliances, a single-bowl sink, flat-panel cabinets, stainless steel cabinets, concrete benchtops, metallic splashback and metal splashback.
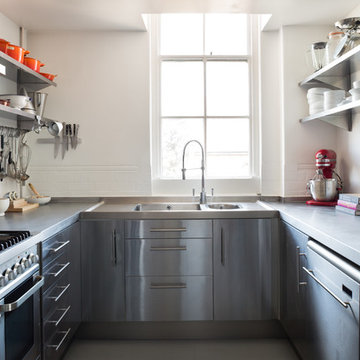
Paul Craig ©Paul Craig 2014 All Rights Reserved. Interior Design - Trunk Creative
Photo of a small industrial u-shaped kitchen in London with a double-bowl sink, flat-panel cabinets, stainless steel cabinets, concrete benchtops, white splashback, subway tile splashback, stainless steel appliances and no island.
Photo of a small industrial u-shaped kitchen in London with a double-bowl sink, flat-panel cabinets, stainless steel cabinets, concrete benchtops, white splashback, subway tile splashback, stainless steel appliances and no island.

Photo of an industrial galley kitchen in Austin with a farmhouse sink, flat-panel cabinets, stainless steel cabinets, beige splashback, stainless steel appliances, light hardwood floors, with island, beige floor, grey benchtop and exposed beam.
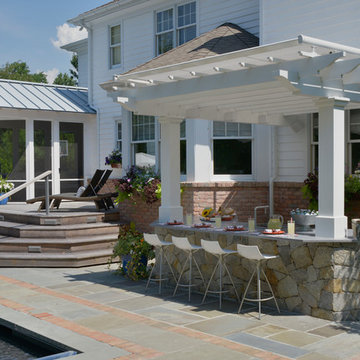
This client needed a place to entertain by the pool. They had already done their “inside” kitchen with Bilotta and so returned to design their outdoor space. All summer they spend a lot of time in their backyard entertaining guests, day and night. But before they had their fully designed outdoor space, whoever was in charge of grilling would feel isolated from everyone else. They needed one cohesive space to prep, mingle, eat and drink, alongside their pool. They did not skimp on a thing – they wanted all the bells and whistles: a big Wolf grill, plenty of weather resistant countertop space for dining (Lapitec - Grigio Cemento, by Eastern Stone), an awning (Durasol Pinnacle II by Gregory Sahagain & Sons, Inc.) that would also keep bright light out of the family room, lights, and an indoor space where they could escape the bugs if needed and even watch TV. The client was thrilled with the outcome - their complete vision for an ideal outdoor entertaining space came to life. Cabinetry is Lynx Professional Storage Line. Refrigerator drawers and sink by Lynx. Faucet is stainless by MGS Nerhas. Bilotta Designer: Randy O’Kane with Clark Neuringer Architects, posthumously. Photo Credit: Peter Krupenye
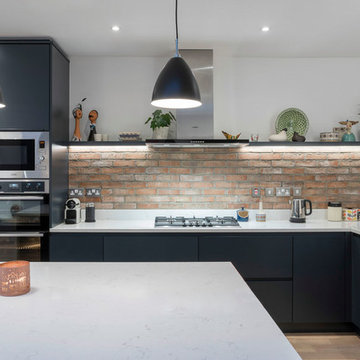
Photo of a contemporary l-shaped kitchen in Dublin with flat-panel cabinets, brick splashback, white benchtop, an undermount sink, stainless steel cabinets and with island.
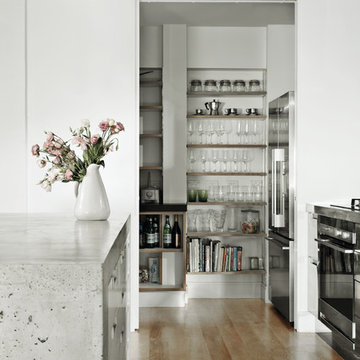
This solid home in Auckland’s St Mary’s Bay is one of the oldest in Auckland. It is said to have been built by a sea captain, constructed from the bricks he had brought from England as a ballast in his ship. Architect Malcolm Walker has extended the house and renovated the existing spaces to bring light and open informality into this heavy, enclosed historical residence. Photography: Conor Clarke.
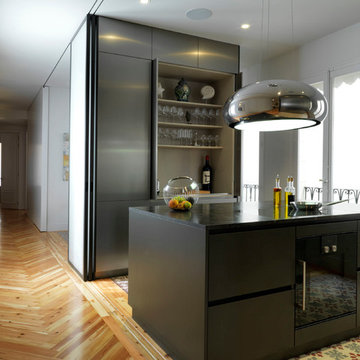
Cocina con isla
Fotógrafo: Javier Ortega
Photo of a small contemporary single-wall open plan kitchen in Madrid with flat-panel cabinets, stainless steel cabinets, black appliances, with island, marble benchtops, grey splashback, ceramic floors, multi-coloured floor and black benchtop.
Photo of a small contemporary single-wall open plan kitchen in Madrid with flat-panel cabinets, stainless steel cabinets, black appliances, with island, marble benchtops, grey splashback, ceramic floors, multi-coloured floor and black benchtop.
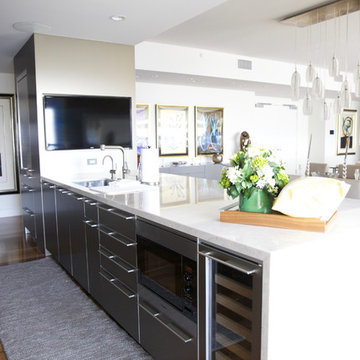
This Bulthaup kitchen required careful planning to land the TV in the recessed metal panel space. There is less than an 1" spacing on all sides. All audio is tied directly into the distributed speakers
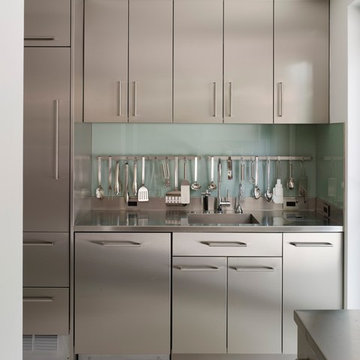
Design ideas for a mid-sized contemporary galley eat-in kitchen in Miami with an integrated sink, flat-panel cabinets, stainless steel cabinets, stainless steel benchtops, glass sheet splashback, with island, stainless steel appliances and concrete floors.
Kitchen with Flat-panel Cabinets and Stainless Steel Cabinets Design Ideas
1