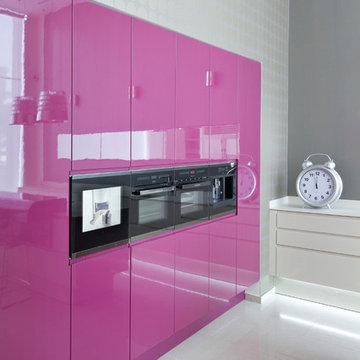Kitchen with Flat-panel Cabinets Design Ideas
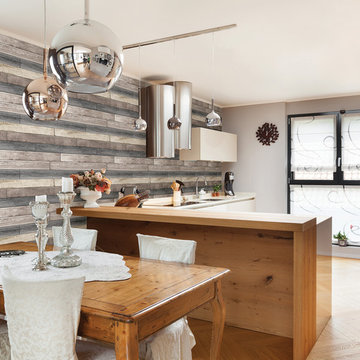
This industrial chic kitchen is truly breathtaking! From the walls to the floor to the furniture, every surface shines with rugged beauty.
Inspiration for an industrial l-shaped kitchen in Boston with flat-panel cabinets, beige cabinets, light hardwood floors and a peninsula.
Inspiration for an industrial l-shaped kitchen in Boston with flat-panel cabinets, beige cabinets, light hardwood floors and a peninsula.
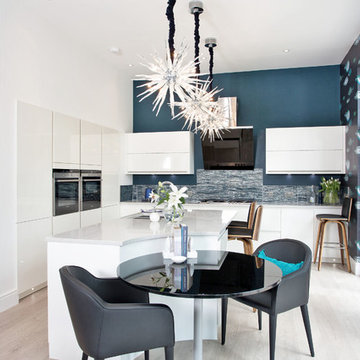
Mid-sized contemporary open plan kitchen in Other with an undermount sink, flat-panel cabinets, white cabinets, concrete benchtops, blue splashback, panelled appliances, light hardwood floors and with island.
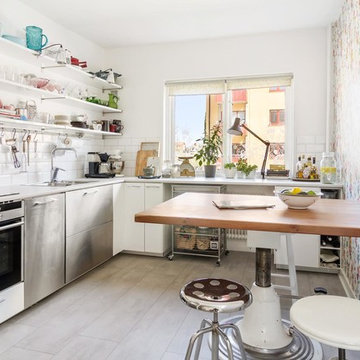
Fotograf Daniel Lillman http://daniellillman.se/new/
Inspiration for a mid-sized scandinavian l-shaped separate kitchen in Orebro with a double-bowl sink, flat-panel cabinets, white cabinets, white splashback, subway tile splashback, stainless steel appliances, laminate benchtops, limestone floors and no island.
Inspiration for a mid-sized scandinavian l-shaped separate kitchen in Orebro with a double-bowl sink, flat-panel cabinets, white cabinets, white splashback, subway tile splashback, stainless steel appliances, laminate benchtops, limestone floors and no island.
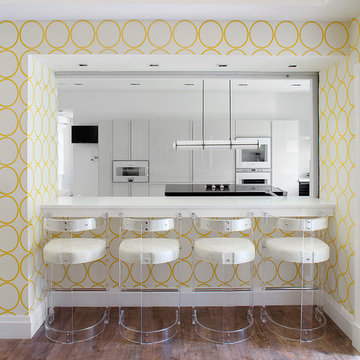
Robert Granoff Photography
This is an example of a contemporary kitchen in New York with flat-panel cabinets, white cabinets and white appliances.
This is an example of a contemporary kitchen in New York with flat-panel cabinets, white cabinets and white appliances.
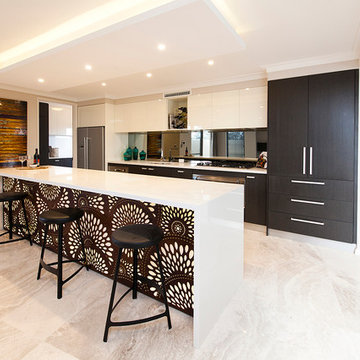
Inspiration for a contemporary single-wall open plan kitchen in Perth with flat-panel cabinets, dark wood cabinets, mirror splashback, stainless steel appliances and beige floor.
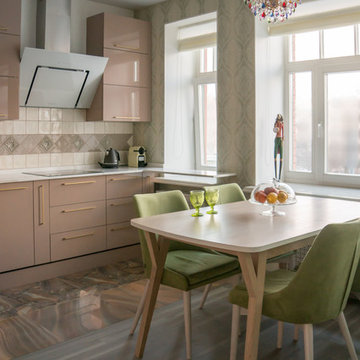
Квартира на Васильевском на стадии декорирования.
Contemporary eat-in kitchen in Saint Petersburg with flat-panel cabinets, brown cabinets, beige splashback, grey floor and white benchtop.
Contemporary eat-in kitchen in Saint Petersburg with flat-panel cabinets, brown cabinets, beige splashback, grey floor and white benchtop.
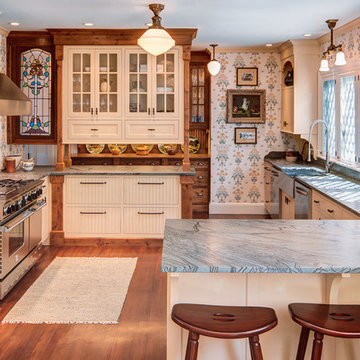
This island home is inspired by tradition and classical comfort. Each element strikes a bold chord, yet all come together as a seamless whole. A stained glass cabinet door, carefully designed mosaic stove guard, thick trim, and Italian soapstone countertops blend flourish with sentiment. Wallpaper, glass cabinet doors, and traditional overhead lamps whisper of whimsical nostalgia for a simpler time. Without seeming antiquated, this kitchen charms and wows.
Photos by: Jeff Roberts
Project by: Maine Coast Kitchen Design
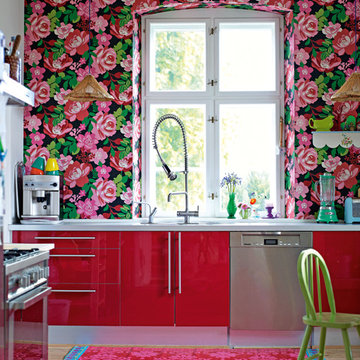
Copyright Chronicle Books
Charlotte Hedeman Gueniau
Photography by Debi Treloar
Design ideas for a contemporary kitchen in Other with stainless steel appliances, red cabinets and flat-panel cabinets.
Design ideas for a contemporary kitchen in Other with stainless steel appliances, red cabinets and flat-panel cabinets.
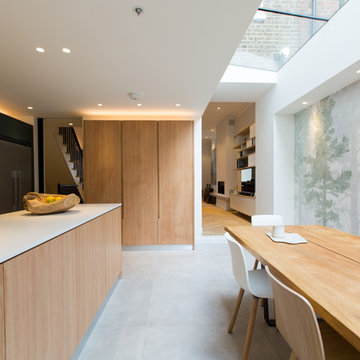
Contemporary kitchen and dining space with Nordic styling for a young family in Kensington. The kitchen is bespoke made and designed by the My-Studio team as part of our joinery offer.
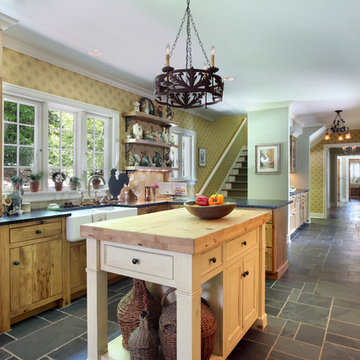
M-Buck Studio LLC, Michael Buck
This is an example of a country galley kitchen in Grand Rapids with a farmhouse sink, flat-panel cabinets, medium wood cabinets, coloured appliances and with island.
This is an example of a country galley kitchen in Grand Rapids with a farmhouse sink, flat-panel cabinets, medium wood cabinets, coloured appliances and with island.
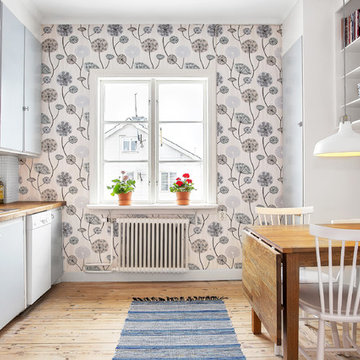
Sbphoto, Sara Brehmer
Inspiration for a mid-sized scandinavian single-wall eat-in kitchen in Stockholm with a drop-in sink, flat-panel cabinets, grey cabinets, wood benchtops, white splashback, stainless steel appliances, light hardwood floors and no island.
Inspiration for a mid-sized scandinavian single-wall eat-in kitchen in Stockholm with a drop-in sink, flat-panel cabinets, grey cabinets, wood benchtops, white splashback, stainless steel appliances, light hardwood floors and no island.
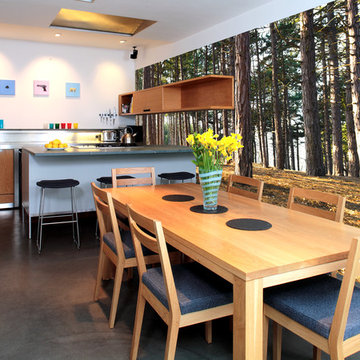
Another Barry Makariou commission, this woodland scene photographic wallpaper makes an incredible kitchen backdrop.
Wallpapered.com
Photo of a contemporary eat-in kitchen in Other with flat-panel cabinets and medium wood cabinets.
Photo of a contemporary eat-in kitchen in Other with flat-panel cabinets and medium wood cabinets.
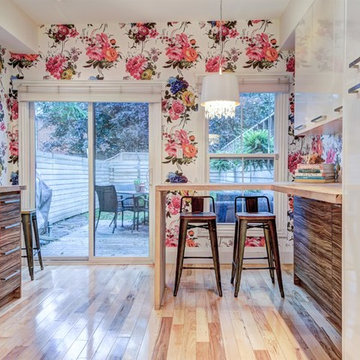
Photo of a mid-sized contemporary u-shaped kitchen in Toronto with flat-panel cabinets, white cabinets, white splashback, subway tile splashback, light hardwood floors, a peninsula, wood benchtops, stainless steel appliances and brown floor.
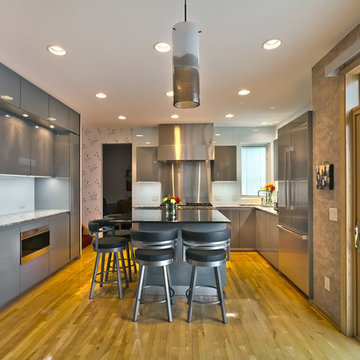
Gilbertson Photography
Mid-sized contemporary l-shaped eat-in kitchen in Minneapolis with an undermount sink, flat-panel cabinets, grey cabinets, granite benchtops, white splashback, glass sheet splashback, stainless steel appliances, light hardwood floors and with island.
Mid-sized contemporary l-shaped eat-in kitchen in Minneapolis with an undermount sink, flat-panel cabinets, grey cabinets, granite benchtops, white splashback, glass sheet splashback, stainless steel appliances, light hardwood floors and with island.
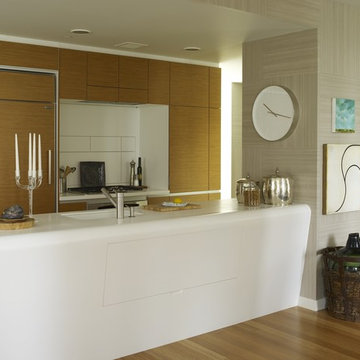
This is an example of a modern galley open plan kitchen in New York with flat-panel cabinets, light wood cabinets, solid surface benchtops and panelled appliances.
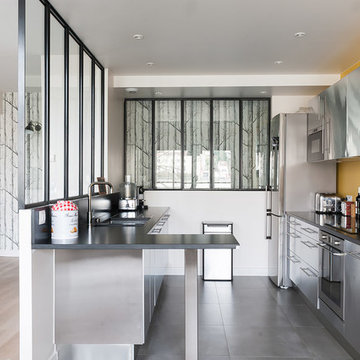
Crédit photos Lionel Moreau
Photo of a mid-sized scandinavian galley separate kitchen in Paris with an undermount sink, flat-panel cabinets, stainless steel cabinets, stainless steel appliances, a peninsula and ceramic floors.
Photo of a mid-sized scandinavian galley separate kitchen in Paris with an undermount sink, flat-panel cabinets, stainless steel cabinets, stainless steel appliances, a peninsula and ceramic floors.
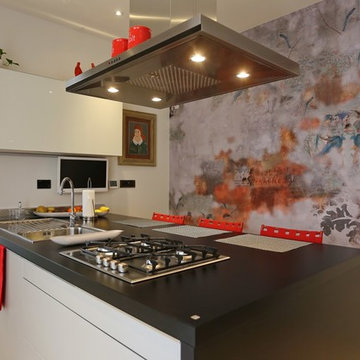
Appartamento nel centro di Torino - ph. Michele D'Ottavio
Design ideas for an eclectic galley separate kitchen in Turin with a single-bowl sink, flat-panel cabinets, black cabinets and a peninsula.
Design ideas for an eclectic galley separate kitchen in Turin with a single-bowl sink, flat-panel cabinets, black cabinets and a peninsula.
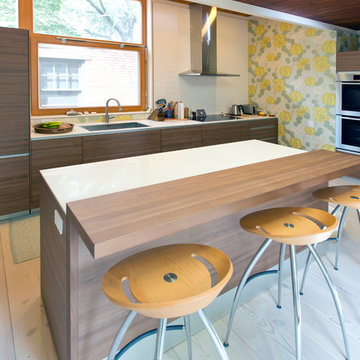
Ethan Drinker Photography
Design ideas for a mid-sized midcentury single-wall open plan kitchen in New York with an undermount sink, flat-panel cabinets, medium wood cabinets, solid surface benchtops, stainless steel appliances, light hardwood floors and with island.
Design ideas for a mid-sized midcentury single-wall open plan kitchen in New York with an undermount sink, flat-panel cabinets, medium wood cabinets, solid surface benchtops, stainless steel appliances, light hardwood floors and with island.
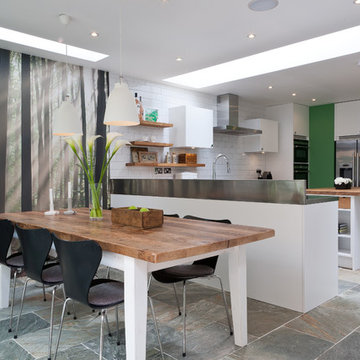
Overview
Extend off the rear of a Victorian terrace to yield an amazing family space.
The Brief
Phase II of this project for us, we were asked to extend into the side and off the rear as much as planning would allow, then create a light, sleek space for a design-driven client.
Our Solution
While wraparound extensions are ubiquitous (and the best way to enhance living space) they are never boring. Our client was driven to achieve a space people would talk about and so it’s has proved.
This scheme has been viewed hundreds of thousands of times on Houzz; we think the neat lines and bold choices make it an excellent ideas platform for those looking to create a kitchen diner with seating space and utility area.
The brief is a common one, but each client goes on to work with us on their own unique interpretation.
Kitchen with Flat-panel Cabinets Design Ideas
1
