Kitchen with Flat-panel Cabinets Design Ideas
Refine by:
Budget
Sort by:Popular Today
1 - 20 of 1,850 photos
Item 1 of 3

CAMERON PROJECT: Warm natural walnut tones offset by crisp white gives this project a welcoming and homely feel. Including products from Polytec and Caesarstone.

Our client approached Matter in late 2019 for a new kitchen. While the existing kitchen had a reasonable layout and some great features, the cupboards weren’t optimising the space to its full potential, particularly for storage. Noting that the old kitchen aged very quickly, our client wanted the new kitchen to be constructed entirely from plywood—liking the appearance and strength of the material. They also loved vibrant use of colour and suggested we look at the kitchens featured in films by the Spanish director Pedro Almodóvar for inspiration.
The result was a playful mix of hand painted navy, light blue and retro orange in combination with a ‘raw’ effect from the birch plywood. To save on cost and waste,
we decided to keep certain components of the kitchen that have remained in very good condition. Some of these included the stainless steel bench tops and oven/range hood stack, as well as a polished concrete island bench top. We replaced most of the cupboards
with drawer units specifically tailored to fit our client's extensive collection of cookware and appliances with adjustable partitions. An integrated Hideaway rubbish bin free’s up circulation space and a Kesseböhmer pull-out pantry will ensure no bottle of spice is ever lost to the back of a cupboard again.
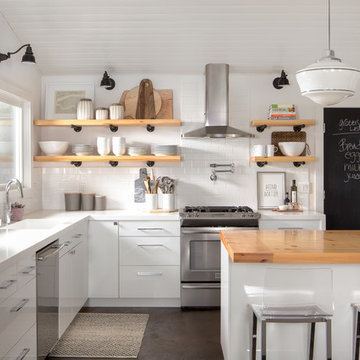
Photo of a country l-shaped kitchen in Sacramento with an integrated sink, flat-panel cabinets, white cabinets, wood benchtops, white splashback, subway tile splashback, stainless steel appliances and with island.
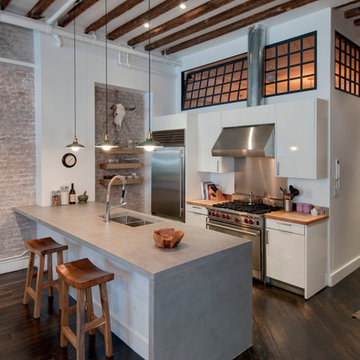
J. Asnes
This is an example of an industrial galley kitchen in New York with concrete benchtops, stainless steel appliances, a double-bowl sink, flat-panel cabinets and white cabinets.
This is an example of an industrial galley kitchen in New York with concrete benchtops, stainless steel appliances, a double-bowl sink, flat-panel cabinets and white cabinets.
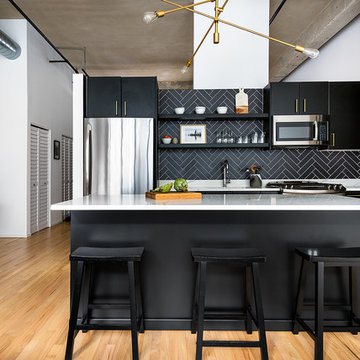
Industrial kitchen in Chicago with flat-panel cabinets, black cabinets, black splashback, stainless steel appliances, light hardwood floors, with island and white benchtop.
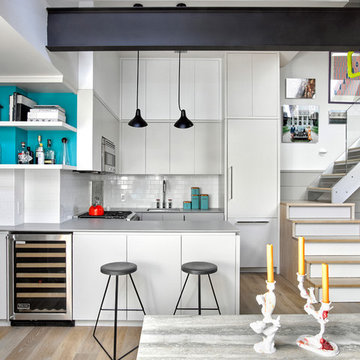
Photo of a contemporary u-shaped kitchen in New York with a drop-in sink, flat-panel cabinets, grey cabinets, white splashback, subway tile splashback, stainless steel appliances, light hardwood floors and a peninsula.
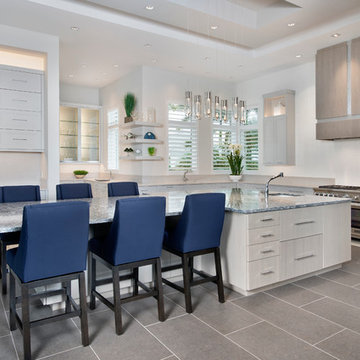
Cabinetry designed by Clay Cox, Kitchens by Clay, Naples, FL. Photography: Giovanni Photography, Naples, FL.
Photo of an expansive contemporary l-shaped eat-in kitchen in Miami with an undermount sink, stainless steel appliances, with island, flat-panel cabinets, grey cabinets, granite benchtops and white splashback.
Photo of an expansive contemporary l-shaped eat-in kitchen in Miami with an undermount sink, stainless steel appliances, with island, flat-panel cabinets, grey cabinets, granite benchtops and white splashback.
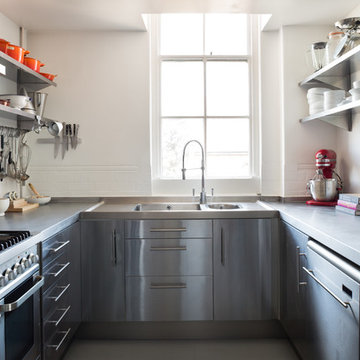
Paul Craig ©Paul Craig 2014 All Rights Reserved. Interior Design - Trunk Creative
Photo of a small industrial u-shaped kitchen in London with a double-bowl sink, flat-panel cabinets, stainless steel cabinets, concrete benchtops, white splashback, subway tile splashback, stainless steel appliances and no island.
Photo of a small industrial u-shaped kitchen in London with a double-bowl sink, flat-panel cabinets, stainless steel cabinets, concrete benchtops, white splashback, subway tile splashback, stainless steel appliances and no island.
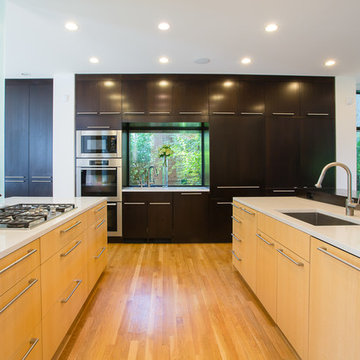
Photos By Shawn Lortie Photography
This is an example of a mid-sized contemporary u-shaped open plan kitchen in DC Metro with flat-panel cabinets, light wood cabinets, stainless steel appliances, an undermount sink, solid surface benchtops, light hardwood floors, multiple islands, beige floor and white benchtop.
This is an example of a mid-sized contemporary u-shaped open plan kitchen in DC Metro with flat-panel cabinets, light wood cabinets, stainless steel appliances, an undermount sink, solid surface benchtops, light hardwood floors, multiple islands, beige floor and white benchtop.
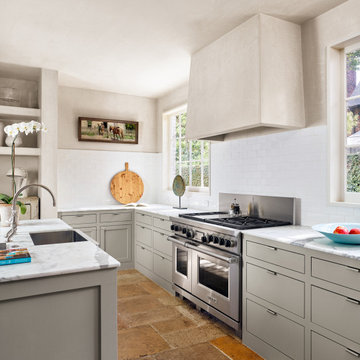
Large contemporary l-shaped separate kitchen in Houston with a drop-in sink, flat-panel cabinets, grey cabinets, white splashback, stainless steel appliances, with island, brown floor and white benchtop.
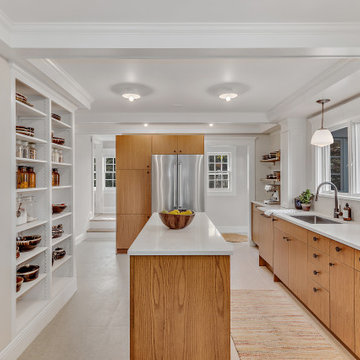
Design ideas for a transitional u-shaped separate kitchen in New York with an undermount sink, flat-panel cabinets, medium wood cabinets, white splashback, stainless steel appliances, with island, beige floor and white benchtop.
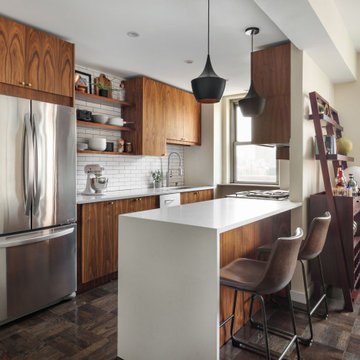
Photo of a contemporary galley kitchen in New York with an undermount sink, flat-panel cabinets, medium wood cabinets, white splashback, stainless steel appliances, dark hardwood floors, a peninsula, brown floor and white benchtop.
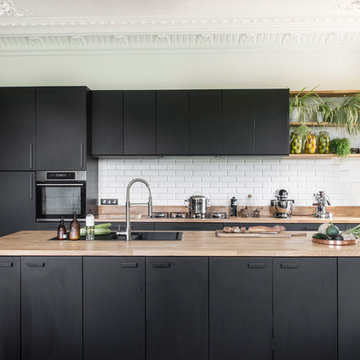
Inspiration for a contemporary l-shaped kitchen in Bordeaux with a drop-in sink, flat-panel cabinets, black cabinets, wood benchtops, white splashback, subway tile splashback, stainless steel appliances, medium hardwood floors, with island, brown floor and beige benchtop.
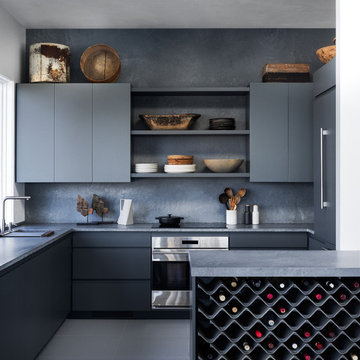
Inspiration for a modern u-shaped kitchen in New York with flat-panel cabinets, grey cabinets, concrete benchtops, grey splashback, stainless steel appliances, grey floor and grey benchtop.
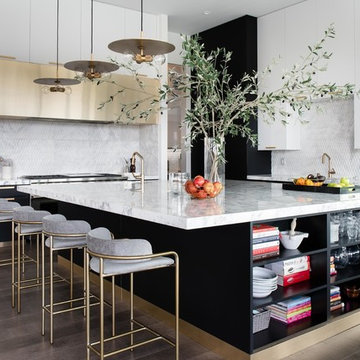
This is an example of a large contemporary kitchen in Las Vegas with flat-panel cabinets, with island, marble benchtops, white splashback, dark hardwood floors, brown floor and white benchtop.
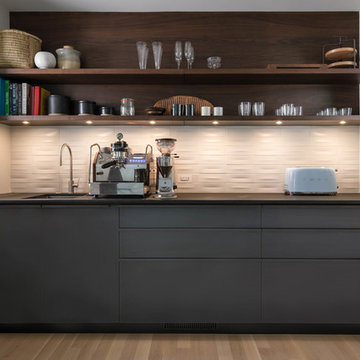
Klopf Architecture’s client, a family of four with young children, wanted to update their recently purchased home to meet their growing needs across generations. It was essential to maintain the mid-century modern style throughout the project but most importantly, they wanted more natural light brought into the dark kitchen and cramped bathrooms while creating a smoother connection between the kitchen, dining and family room.
The kitchen was expanded into the dining area, using part of the original kitchen area as a butler's pantry. With the main kitchen brought out into an open space with new larger windows and two skylights the space became light, open, and airy. Custom cabinetry from Henrybuilt throughout the kitchen and butler's pantry brought functionality to the space. Removing the wall between the kitchen and dining room, and widening the opening from the dining room to the living room created a more open and natural flow between the spaces.
New redwood siding was installed in the entry foyer to match the original siding in the family room so it felt original to the house and consistent between the spaces. Oak flooring was installed throughout the house enhancing the movement between the new kitchen and adjacent areas.
The two original bathrooms felt dark and cramped so they were expanded and also feature larger windows, modern fixtures and new Heath tile throughout. Custom vanities also from Henrybuilt bring a unified look and feel from the kitchen into the new bathrooms. Designs included plans for a future in-law unit to accommodate the needs of an older generation.
The house is much brighter, feels more unified with wider open site lines that provide the family with a better transition and seamless connection between spaces.
This mid-century modern remodel is a 2,743 sf, 4 bedroom/3 bath home located in Lafayette, CA.
Klopf Architecture Project Team: John Klopf and Angela Todorova
Contractor: Don Larwood
Structural Engineer: Sezen & Moon Structural Engineering, Inc.
Landscape Designer: n/a
Photography ©2018 Scott Maddern
Location: Lafayette, CA
Year completed: 2018
Link to photos: https://www.dropbox.com/sh/aqxfwk7wdot9jja/AADWuIcsHHE-AGPfq13u5htda?dl=0
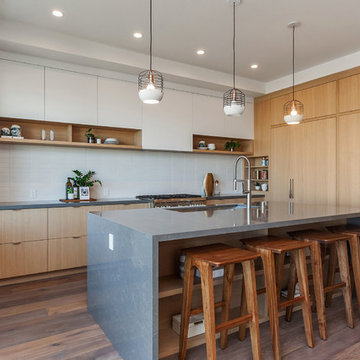
10" pre-finished European Oak.
Photo of a contemporary l-shaped kitchen in San Francisco with brown floor, an undermount sink, flat-panel cabinets, medium wood cabinets, white splashback, subway tile splashback, panelled appliances, medium hardwood floors, with island and grey benchtop.
Photo of a contemporary l-shaped kitchen in San Francisco with brown floor, an undermount sink, flat-panel cabinets, medium wood cabinets, white splashback, subway tile splashback, panelled appliances, medium hardwood floors, with island and grey benchtop.
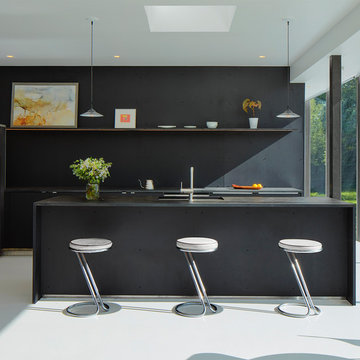
Corey Gaffer Photography
Design ideas for a modern kitchen in Kansas City with flat-panel cabinets, black cabinets, black splashback, black appliances, with island, white floor and black benchtop.
Design ideas for a modern kitchen in Kansas City with flat-panel cabinets, black cabinets, black splashback, black appliances, with island, white floor and black benchtop.
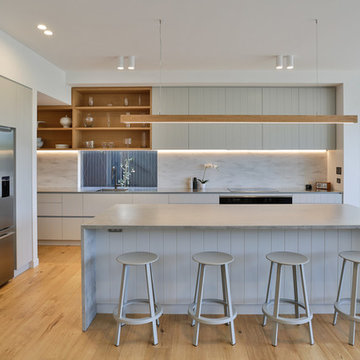
The modern scandi style kitchen blends in well to the modern extension. The oak details add a softness to the pale grey paneled cabinetry.
Jamie Cobel
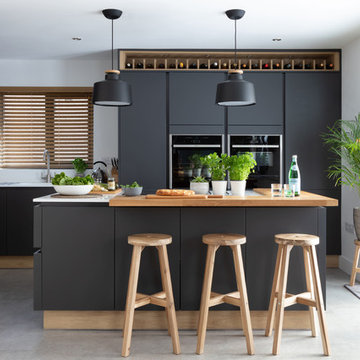
Photographer - Paul Craig
This is an example of a scandinavian l-shaped kitchen in Other with flat-panel cabinets, black cabinets, black appliances, with island, grey floor and white benchtop.
This is an example of a scandinavian l-shaped kitchen in Other with flat-panel cabinets, black cabinets, black appliances, with island, grey floor and white benchtop.
Kitchen with Flat-panel Cabinets Design Ideas
1