Kitchen with Flat-panel Cabinets Design Ideas
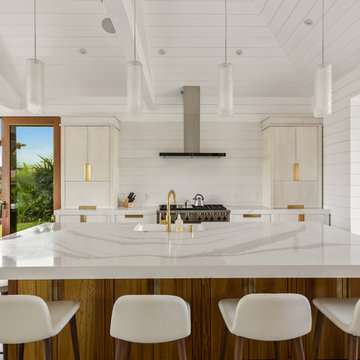
This breathtaking kitchen was designed for entertaining. The large kitchen island is teak and features a Brittanicca Cambria countertop with a flawless waterfall edge. The 48" gas wolf range is practically a work of art framed by a modern stainless steel range hood and by the quartz panels that meld seamlessly with the wood paneling through out the great room. The modern white cabinets are punctuated with the use of built-in custom gold hardware. The vaulted ceilings create an airy and bright space which is complimented by the use of glass pendants above the bar. The gray porcelain tile flooring used through out the home flows outside to the lanai and entry to punctuate the indoor outdoor design.
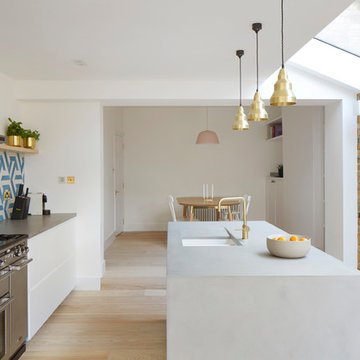
Heather Hobhouse
Photo of a mid-sized contemporary single-wall kitchen in London with an undermount sink, flat-panel cabinets, white cabinets, blue splashback, ceramic splashback, light hardwood floors, with island and beige floor.
Photo of a mid-sized contemporary single-wall kitchen in London with an undermount sink, flat-panel cabinets, white cabinets, blue splashback, ceramic splashback, light hardwood floors, with island and beige floor.
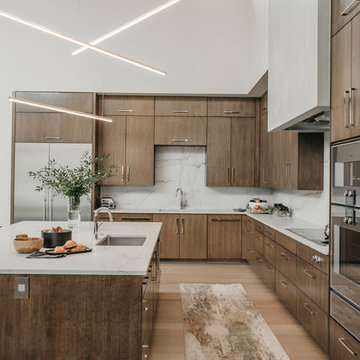
An Indoor Lady
Inspiration for an expansive contemporary l-shaped eat-in kitchen in Austin with a single-bowl sink, flat-panel cabinets, medium wood cabinets, quartzite benchtops, white splashback, stone slab splashback, stainless steel appliances, light hardwood floors, with island and white benchtop.
Inspiration for an expansive contemporary l-shaped eat-in kitchen in Austin with a single-bowl sink, flat-panel cabinets, medium wood cabinets, quartzite benchtops, white splashback, stone slab splashback, stainless steel appliances, light hardwood floors, with island and white benchtop.
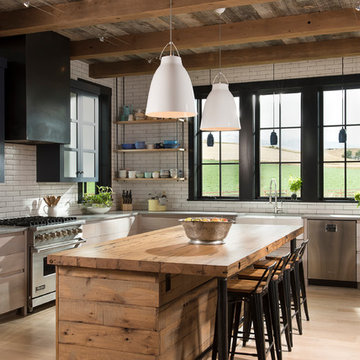
Locati Architects, LongViews Studio
Inspiration for a large country l-shaped kitchen in Other with a farmhouse sink, flat-panel cabinets, light wood cabinets, concrete benchtops, white splashback, subway tile splashback, stainless steel appliances, light hardwood floors and with island.
Inspiration for a large country l-shaped kitchen in Other with a farmhouse sink, flat-panel cabinets, light wood cabinets, concrete benchtops, white splashback, subway tile splashback, stainless steel appliances, light hardwood floors and with island.
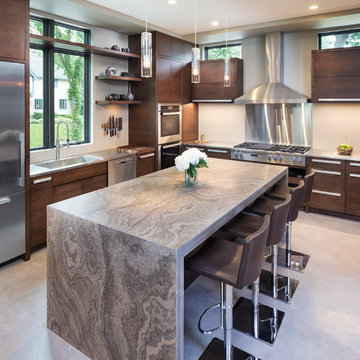
Builder: John Kraemer & Sons | Photography: Landmark Photography
Mid-sized modern kitchen in Minneapolis with flat-panel cabinets, limestone benchtops, beige splashback, stainless steel appliances, concrete floors, with island and dark wood cabinets.
Mid-sized modern kitchen in Minneapolis with flat-panel cabinets, limestone benchtops, beige splashback, stainless steel appliances, concrete floors, with island and dark wood cabinets.
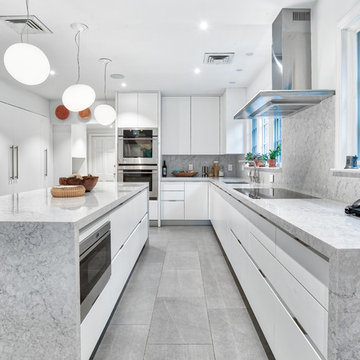
A large island is perfectly paralleled by an extensive countertop to offer optimal cooking and preparation needs.
Inspiration for a large modern kitchen in New York with flat-panel cabinets, white cabinets, quartz benchtops, grey splashback, with island and grey benchtop.
Inspiration for a large modern kitchen in New York with flat-panel cabinets, white cabinets, quartz benchtops, grey splashback, with island and grey benchtop.
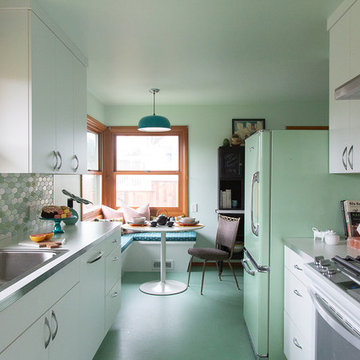
This little kitchen didn't even know it could have this much soul. The home of a local Portland Oregon tile artist/manufacturers, we went full retro green in this kitchen remodel.
Schweitzer Creative
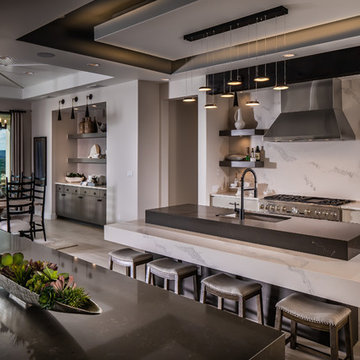
Cabinets: Dove Gray- Slab Door
Box shelves Shelves: Seagull Gray
Countertop: Perimeter/Dropped 4” mitered edge- Pacific shore Quartz Calacatta Milos
Countertop: Islands-4” mitered edge- Caesarstone Symphony Gray 5133
Backsplash: Run the countertop- Caesarstone Statuario Maximus 5031
Photographer: Steve Chenn
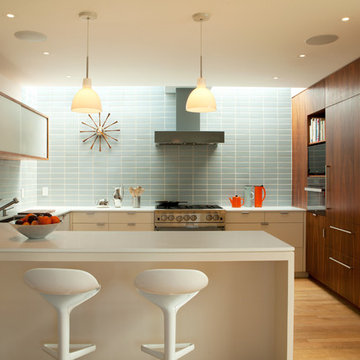
A modern mid-century house in the Los Feliz neighborhood of the Hollywood Hills, this was an extensive renovation. The house was brought down to its studs, new foundations poured, and many walls and rooms relocated and resized. The aim was to improve the flow through the house, to make if feel more open and light, and connected to the outside, both literally through a new stair leading to exterior sliding doors, and through new windows along the back that open up to canyon views. photos by Undine Prohl
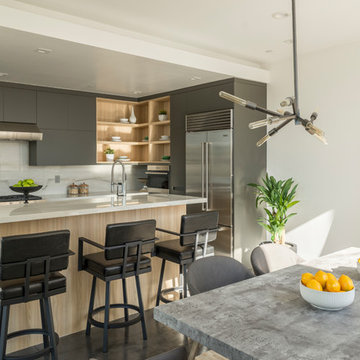
Photo of a contemporary l-shaped eat-in kitchen in Los Angeles with flat-panel cabinets, grey cabinets, stainless steel appliances, with island, grey floor and white benchtop.
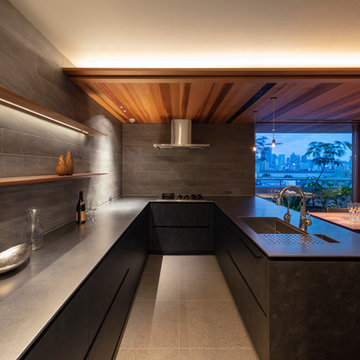
撮影:小川重雄
Modern l-shaped open plan kitchen in Osaka with a single-bowl sink, flat-panel cabinets, black cabinets, stainless steel benchtops, a peninsula and grey floor.
Modern l-shaped open plan kitchen in Osaka with a single-bowl sink, flat-panel cabinets, black cabinets, stainless steel benchtops, a peninsula and grey floor.
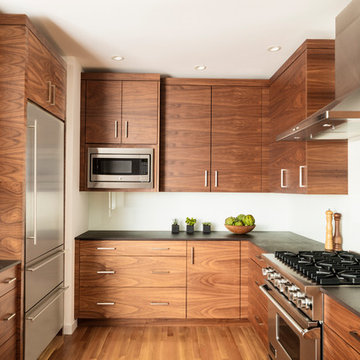
In 1949, one of mid-century modern’s most famous NW architects, Paul Hayden Kirk, built this early “glass house” in Hawthorne Hills. Rather than flattening the rolling hills of the Northwest to accommodate his structures, Kirk sought to make the least impact possible on the building site by making use of it natural landscape. When we started this project, our goal was to pay attention to the original architecture--as well as designing the home around the client’s eclectic art collection and African artifacts. The home was completely gutted, since most of the home is glass, hardly any exterior walls remained. We kept the basic footprint of the home the same—opening the space between the kitchen and living room. The horizontal grain matched walnut cabinets creates a natural continuous movement. The sleek lines of the Fleetwood windows surrounding the home allow for the landscape and interior to seamlessly intertwine. In our effort to preserve as much of the design as possible, the original fireplace remains in the home and we made sure to work with the natural lines originally designed by Kirk.
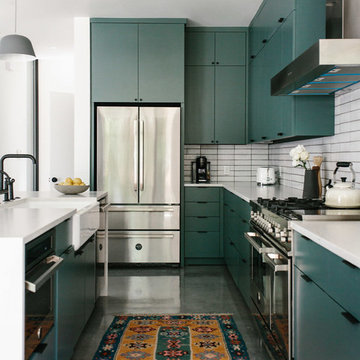
Katie Jameson
Mid-sized contemporary l-shaped eat-in kitchen in Austin with a farmhouse sink, flat-panel cabinets, green cabinets, quartzite benchtops, white splashback, brick splashback, stainless steel appliances, concrete floors, with island, grey floor and white benchtop.
Mid-sized contemporary l-shaped eat-in kitchen in Austin with a farmhouse sink, flat-panel cabinets, green cabinets, quartzite benchtops, white splashback, brick splashback, stainless steel appliances, concrete floors, with island, grey floor and white benchtop.
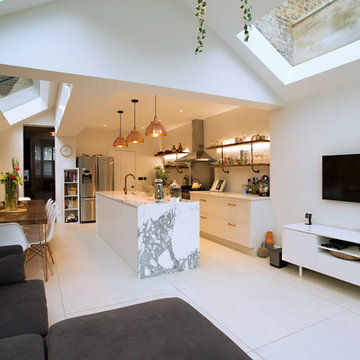
Inspiration for a mid-sized contemporary single-wall separate kitchen in London with a triple-bowl sink, flat-panel cabinets, white cabinets, marble benchtops, stainless steel appliances, with island, white floor and white benchtop.
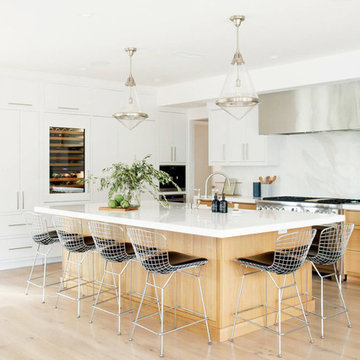
Photo of a large contemporary l-shaped open plan kitchen in Salt Lake City with a farmhouse sink, light wood cabinets, white splashback, stone slab splashback, stainless steel appliances, with island, flat-panel cabinets, light hardwood floors and beige floor.
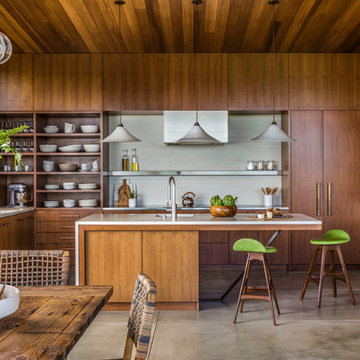
Design by Sutro Architects
Interior Design by Adeeni Design Group
Photography by Christopher Stark
Inspiration for a contemporary u-shaped eat-in kitchen in San Francisco with flat-panel cabinets, medium wood cabinets, white splashback, concrete floors, with island, grey floor and panelled appliances.
Inspiration for a contemporary u-shaped eat-in kitchen in San Francisco with flat-panel cabinets, medium wood cabinets, white splashback, concrete floors, with island, grey floor and panelled appliances.
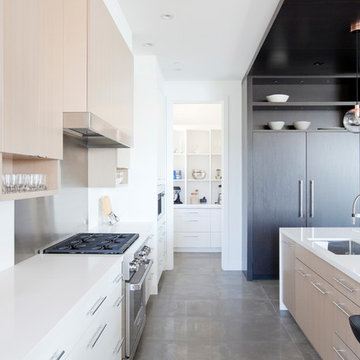
Janis Nicolay
Large contemporary open plan kitchen in Vancouver with an undermount sink, flat-panel cabinets, dark wood cabinets, quartz benchtops, white splashback, stone slab splashback, panelled appliances, porcelain floors and with island.
Large contemporary open plan kitchen in Vancouver with an undermount sink, flat-panel cabinets, dark wood cabinets, quartz benchtops, white splashback, stone slab splashback, panelled appliances, porcelain floors and with island.
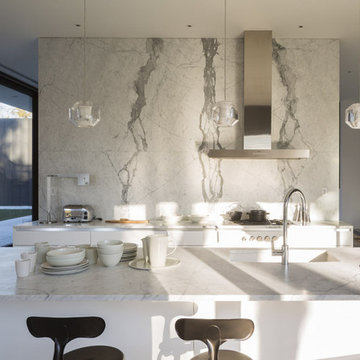
Photos by Rafael Gamo
Large modern l-shaped eat-in kitchen in New York with limestone floors, with island, an undermount sink, flat-panel cabinets, white cabinets, marble benchtops, white splashback, stone slab splashback, panelled appliances and beige floor.
Large modern l-shaped eat-in kitchen in New York with limestone floors, with island, an undermount sink, flat-panel cabinets, white cabinets, marble benchtops, white splashback, stone slab splashback, panelled appliances and beige floor.
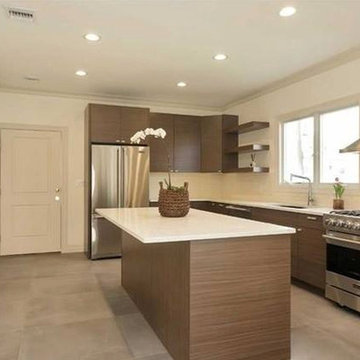
Mid-sized modern l-shaped separate kitchen in New York with an undermount sink, flat-panel cabinets, brown cabinets, quartzite benchtops, white splashback, subway tile splashback, stainless steel appliances, with island, grey floor, concrete floors and white benchtop.
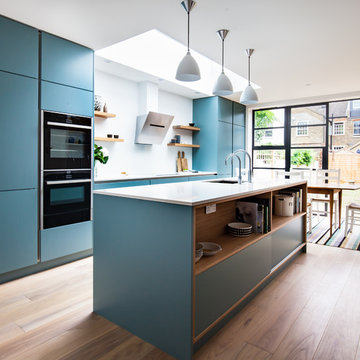
Anita Fraser
Inspiration for a large contemporary single-wall eat-in kitchen in London with an undermount sink, flat-panel cabinets, blue cabinets, quartzite benchtops, white splashback, glass sheet splashback, black appliances, medium hardwood floors and with island.
Inspiration for a large contemporary single-wall eat-in kitchen in London with an undermount sink, flat-panel cabinets, blue cabinets, quartzite benchtops, white splashback, glass sheet splashback, black appliances, medium hardwood floors and with island.
Kitchen with Flat-panel Cabinets Design Ideas
1