Kitchen with a Farmhouse Sink and Glass Benchtops Design Ideas
Refine by:
Budget
Sort by:Popular Today
1 - 20 of 265 photos
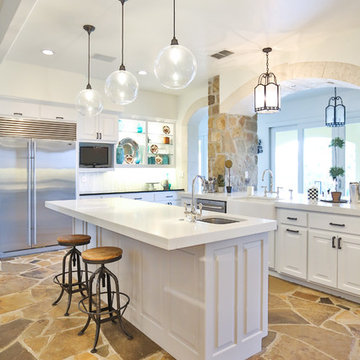
This large and bright kitchen was rethought from a dark cabinet, dark counter top and closed in feel. First the large separating wall from the kitchen into the back hallway overlooking the pool was reduced in height to allow light to spill into the room all day long. Navy Cabinets were repalinted white and the island was updated to a light grey. Absolute black counter tops were left on the perimeter cabinets but the center island and sink area were resurfaced in Cambria Ella. A apron front sign with Newport Brass bridge faucet was installed to accent the area. New pendant lights over the island and retro barstools complete the look. New undercabinet lighting, lighted cabinets and new recessed lighting finished out the kitchen in a new clean bright and welcoming room. Perfect for the grandkids to be in.
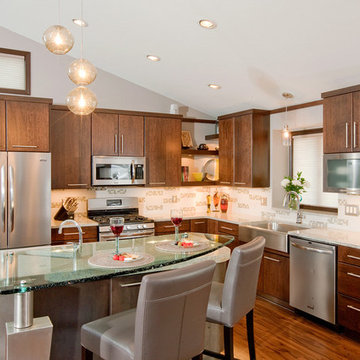
These homeowners like to entertain and wanted their kitchen and dining room to become one larger open space. To achieve that feel, an 8-foot-high wall that closed off the dining room from the kitchen was removed. By designing the layout in a large “L” shape and adding an island, the room now functions quite well for informal entertaining.
There are two focal points of this new space – the kitchen island and the contemporary style fireplace. Granite, wood, stainless steel and glass are combined to make the two-tiered island into a piece of art and the dimensional fireplace façade adds interest to the soft seating area.
A unique wine cabinet was designed to show off their large wine collection. Stainless steel tip-up doors in the wall cabinets tie into the finish of the new appliances and asymmetrical legs on the island. A large screen TV that can be viewed from both the soft seating area, as well as the kitchen island was a must for these sports fans.
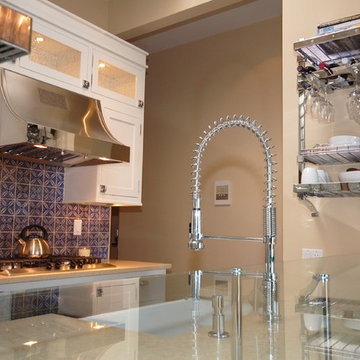
Design ideas for a contemporary u-shaped eat-in kitchen in Chicago with stainless steel appliances, glass benchtops, blue splashback, a farmhouse sink, mosaic tile splashback, light hardwood floors and with island.
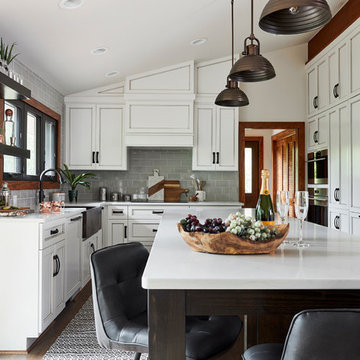
Inspiration for a mid-sized country u-shaped eat-in kitchen in Other with a farmhouse sink, white cabinets, glass benchtops, grey splashback, glass tile splashback, panelled appliances, medium hardwood floors, with island, brown floor, white benchtop and beaded inset cabinets.
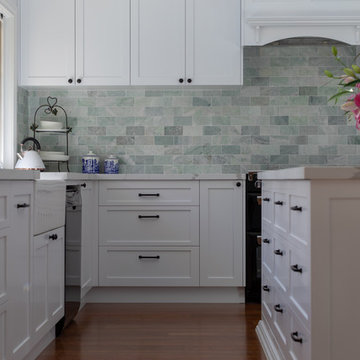
Kitchen, Photos by Light Studies
Expansive traditional l-shaped eat-in kitchen in Canberra - Queanbeyan with a farmhouse sink, shaker cabinets, white cabinets, glass benchtops, green splashback, cement tile splashback, black appliances, with island and white benchtop.
Expansive traditional l-shaped eat-in kitchen in Canberra - Queanbeyan with a farmhouse sink, shaker cabinets, white cabinets, glass benchtops, green splashback, cement tile splashback, black appliances, with island and white benchtop.
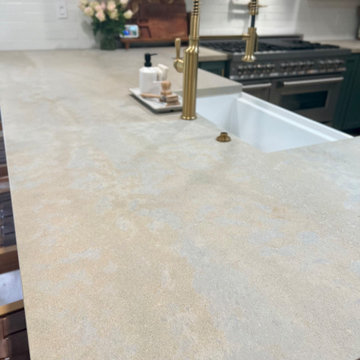
Design ideas for a modern kitchen in Other with a farmhouse sink, shaker cabinets, green cabinets, glass benchtops, subway tile splashback, stainless steel appliances, laminate floors, a peninsula and brown floor.
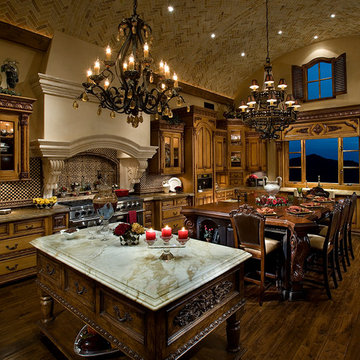
This Italian Villa kitchen features medium wood cabinets, a gas burning stove, two hanging chandeliers, and a barrel ceiling. The two islands sit in the center. One is topped with a marble granite, the other with a wood top used for bar seating for five.
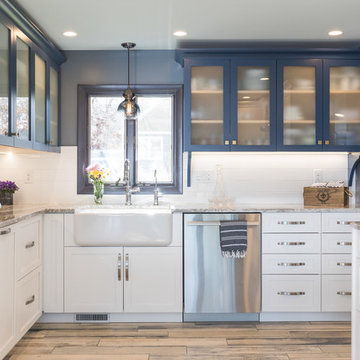
Seacoast Real Estate Photography
Mid-sized beach style l-shaped open plan kitchen in Manchester with a farmhouse sink, shaker cabinets, blue cabinets, glass benchtops, yellow splashback, ceramic splashback, painted wood floors and multi-coloured floor.
Mid-sized beach style l-shaped open plan kitchen in Manchester with a farmhouse sink, shaker cabinets, blue cabinets, glass benchtops, yellow splashback, ceramic splashback, painted wood floors and multi-coloured floor.
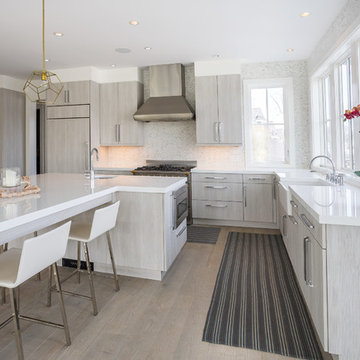
This beautiful contemporary style kitchen is crafted with brookhaven textured laminate cabinetry, glassos countertops, and a chevron mosaic backsplash.
Designed by Iris Michaels.
Photography: Jaime Martorano
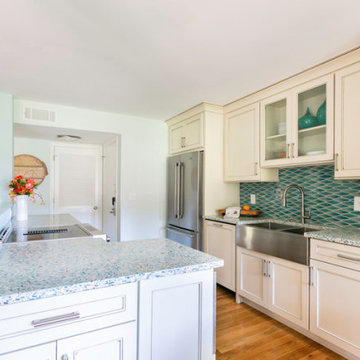
Photo of a small beach style galley eat-in kitchen in Charleston with a farmhouse sink, beaded inset cabinets, beige cabinets, glass benchtops, blue splashback, ceramic splashback, stainless steel appliances, medium hardwood floors, with island and multi-coloured benchtop.
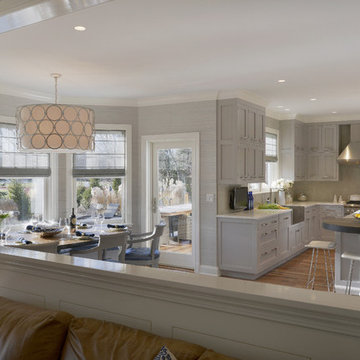
This expansive traditional kitchen by senior designer, Randy O'Kane features Bilotta Collection cabinets in a mix of rift cut white ash with a stain for both the tall and the wall cabinets and Smoke Embers paint for the base cabinets. The perimeter wall cabinets are double-stacked for extra storage. Countertops, supplied by Amendola Marble, are Bianco Specchio, a white glass, and the backsplash is limestone. The custom table off the island is wide planked stained wood on a base of blackened stainless steel by Brooks Custom, perfect for eating casual meals. Off to the side is a larger dining area with a custom banquette. Brooks Custom also supplied the stainless steel farmhouse sink below the window. There is a secondary prep sink at the island. The faucets are by Dornbracht and appliances are a mix of Sub-Zero and Wolf. Designer: Randy O’Kane. Photo Credit: Peter Krupenye
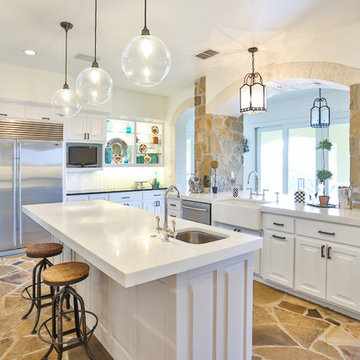
This large and bright kitchen was rethought from a dark cabinet, dark counter top and closed in feel. First the large separating wall from the kitchen into the back hallway overlooking the pool was reduced in height to allow light to spill into the room all day long. Navy Cabinets were repalinted white and the island was updated to a light grey. Absolute black counter tops were left on the perimeter cabinets but the center island and sink area were resurfaced in Cambria Ella. A apron front sign with Newport Brass bridge faucet was installed to accent the area. New pendant lights over the island and retro barstools complete the look. New undercabinet lighting, lighted cabinets and new recessed lighting finished out the kitchen in a new clean bright and welcoming room. Perfect for the grandkids to be in.
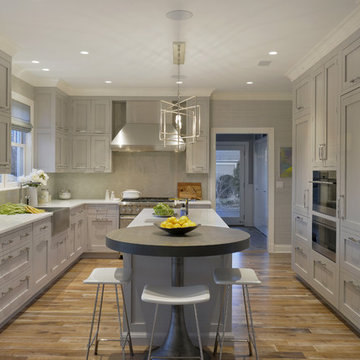
This expansive traditional kitchen by senior designer, Randy O'Kane features Bilotta Collection cabinets in a mix of rift cut white ash with a stain for both the tall and the wall cabinets and Smoke Embers paint for the base cabinets. The perimeter wall cabinets are double-stacked for extra storage. Countertops, supplied by Amendola Marble, are Bianco Specchio, a white glass, and the backsplash is limestone. The custom table off the island is wide planked stained wood on a base of blackened stainless steel by Brooks Custom, perfect for eating casual meals. Off to the side is a larger dining area with a custom banquette. Brooks Custom also supplied the stainless steel farmhouse sink below the window. There is a secondary prep sink at the island. The faucets are by Dornbracht and appliances are a mix of Sub-Zero and Wolf. Designer: Randy O’Kane. Photo Credit: Peter Krupenye
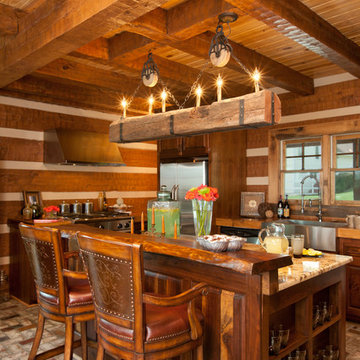
A beautiful kitchen.
Photo of a large country l-shaped open plan kitchen in Other with a farmhouse sink, medium wood cabinets, glass benchtops, brown splashback, stainless steel appliances, brick floors and with island.
Photo of a large country l-shaped open plan kitchen in Other with a farmhouse sink, medium wood cabinets, glass benchtops, brown splashback, stainless steel appliances, brick floors and with island.
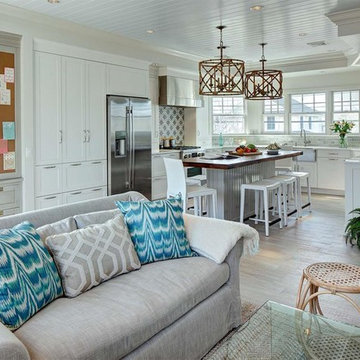
Mid-sized beach style l-shaped open plan kitchen in New York with a farmhouse sink, shaker cabinets, white cabinets, glass benchtops, grey splashback, mosaic tile splashback, stainless steel appliances, ceramic floors and with island.
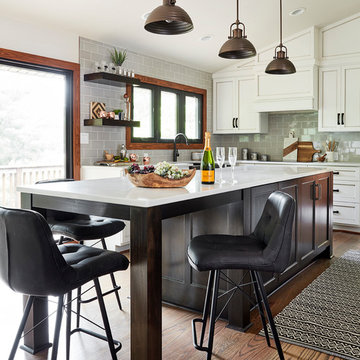
Design ideas for a mid-sized country u-shaped eat-in kitchen in Other with a farmhouse sink, recessed-panel cabinets, white cabinets, glass benchtops, grey splashback, glass tile splashback, panelled appliances, medium hardwood floors, with island, brown floor and white benchtop.
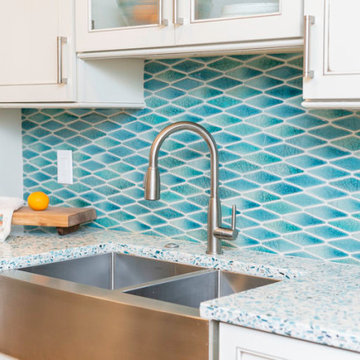
This is an example of a small beach style galley eat-in kitchen in Charleston with a farmhouse sink, beaded inset cabinets, beige cabinets, glass benchtops, blue splashback, ceramic splashback, stainless steel appliances, medium hardwood floors, with island and multi-coloured benchtop.
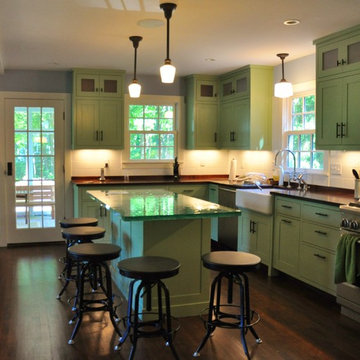
Will Calhoun - photo
Painted custom cabinets with natural maple interiors and sandblasted glass upper doors. The range is electric/propane. The floor is strip red oak with a semi dark stain. The top of the island is painted BM Nelson Blue to compliment the natural glass color of the island counter.
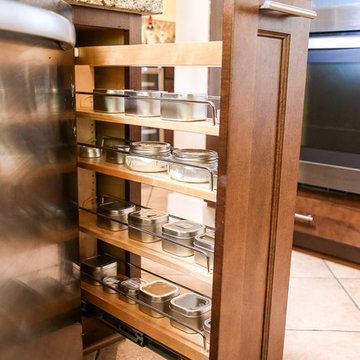
Inspiration for a mid-sized transitional single-wall eat-in kitchen in Austin with a farmhouse sink, shaker cabinets, dark wood cabinets, glass benchtops, multi-coloured splashback, glass tile splashback, stainless steel appliances, porcelain floors, with island, beige floor and multi-coloured benchtop.
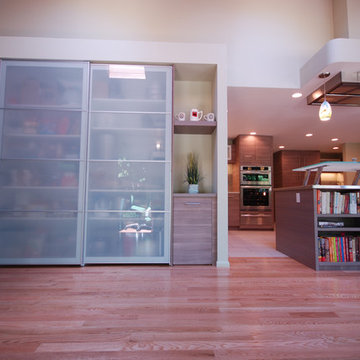
This beautiful IKEA kitchen remodel was transformed by using custom made cabinet fronts, panels, and trim; stainless countertop on the island complimented with the tempered glass bar countertop and quartz. The exhaust fan was custom built to fit for a seamless feel from the kitchen to the dining room. This project was completed with a T&G wood ceiling matching the cabinetry color.
Kitchen with a Farmhouse Sink and Glass Benchtops Design Ideas
1