Kitchen
Refine by:
Budget
Sort by:Popular Today
1 - 20 of 217 photos
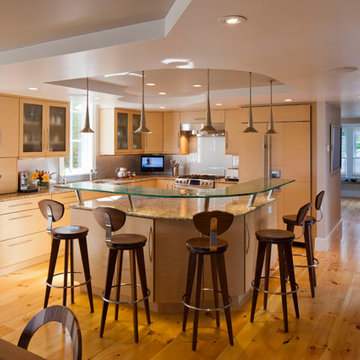
Photo Credits: Brian Vanden Brink
Interior Design: Shor Home
Design ideas for a large contemporary l-shaped open plan kitchen in Boston with glass benchtops, an undermount sink, flat-panel cabinets, light wood cabinets, beige splashback, glass sheet splashback, panelled appliances, light hardwood floors, with island and brown floor.
Design ideas for a large contemporary l-shaped open plan kitchen in Boston with glass benchtops, an undermount sink, flat-panel cabinets, light wood cabinets, beige splashback, glass sheet splashback, panelled appliances, light hardwood floors, with island and brown floor.
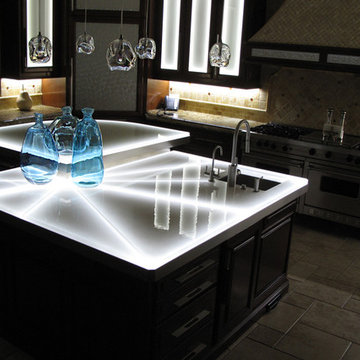
This is not your typical glass counter top. Cast Glass Images has a custom glass application that they call their "Bubble Fusion Series". It is a custom fused glass technique that incorporates tiny air bubble inclusions. Standard and custom colors are available. The color featured is "Crystal Clear" even though it looks like a white countertop. Cast Glass Images also provided the custom hardware and custom lighting for this kitchen counter top. Glass counter tops provide a sleek, sophisticated look to any kitchen!
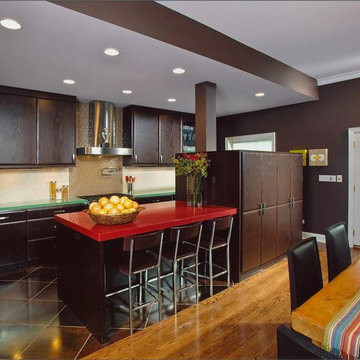
Design ideas for a large contemporary l-shaped eat-in kitchen in Chicago with stainless steel appliances, a drop-in sink, dark wood cabinets, glass benchtops, beige splashback, mosaic tile splashback, porcelain floors, with island, flat-panel cabinets and red benchtop.
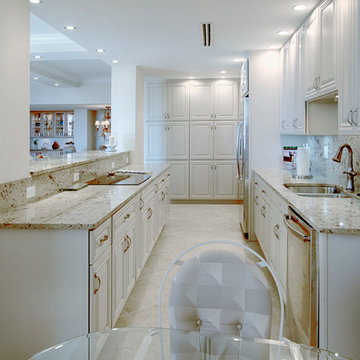
Photo of a small transitional galley eat-in kitchen in Miami with white cabinets, stainless steel appliances, no island, a double-bowl sink, raised-panel cabinets, glass benchtops, beige splashback, stone slab splashback, ceramic floors and beige floor.
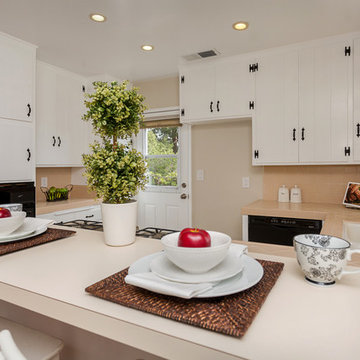
Property located in La Canada Flintridge, CA. Photography by Denise Butler Photography
Mid-sized traditional u-shaped kitchen in Los Angeles with an undermount sink, louvered cabinets, white cabinets, glass benchtops, beige splashback, glass tile splashback, black appliances, ceramic floors and a peninsula.
Mid-sized traditional u-shaped kitchen in Los Angeles with an undermount sink, louvered cabinets, white cabinets, glass benchtops, beige splashback, glass tile splashback, black appliances, ceramic floors and a peninsula.
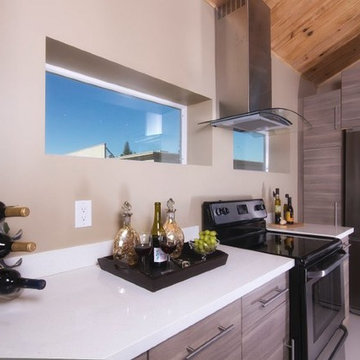
This is an example of a mid-sized contemporary l-shaped eat-in kitchen in San Francisco with a triple-bowl sink, flat-panel cabinets, medium wood cabinets, glass benchtops, beige splashback, stone slab splashback, stainless steel appliances and ceramic floors.
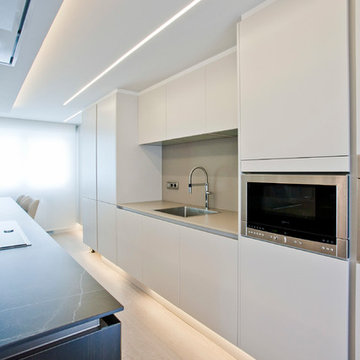
Los clientes de este ático confirmaron en nosotros para unir dos viviendas en una reforma integral 100% loft47.
Esta vivienda de carácter eclético se divide en dos zonas diferenciadas, la zona living y la zona noche. La zona living, un espacio completamente abierto, se encuentra presidido por una gran isla donde se combinan lacas metalizadas con una elegante encimera en porcelánico negro. La zona noche y la zona living se encuentra conectado por un pasillo con puertas en carpintería metálica. En la zona noche destacan las puertas correderas de suelo a techo, así como el cuidado diseño del baño de la habitación de matrimonio con detalles de grifería empotrada en negro, y mampara en cristal fumé.
Ambas zonas quedan enmarcadas por dos grandes terrazas, donde la familia podrá disfrutar de esta nueva casa diseñada completamente a sus necesidades
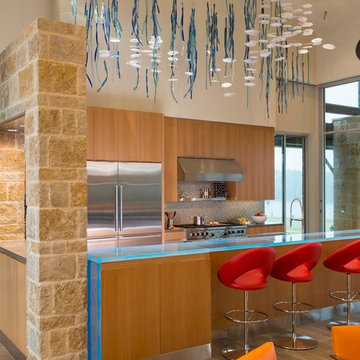
Danny Piassick
Design ideas for an expansive midcentury u-shaped eat-in kitchen in Austin with an undermount sink, flat-panel cabinets, medium wood cabinets, glass benchtops, beige splashback, mosaic tile splashback, stainless steel appliances, porcelain floors, no island and blue benchtop.
Design ideas for an expansive midcentury u-shaped eat-in kitchen in Austin with an undermount sink, flat-panel cabinets, medium wood cabinets, glass benchtops, beige splashback, mosaic tile splashback, stainless steel appliances, porcelain floors, no island and blue benchtop.
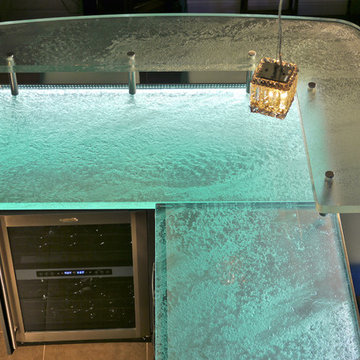
This kitchen is the perfect example of how glass can make a room seem bigger. Even if the actual square footage is limited, glass allows light to travel through it, creating the illusion of a larger space. Adding a raised bar expands the useable counter space, the addition of stools creates an eat-in nook and the kitchen becomes as useful as it is beautiful. Take a moment and imagine your kitchen without opaque countertops...
Texture: Natura | Color: Crystal | Edge: Polished | Thickness: 36mm (1.5")
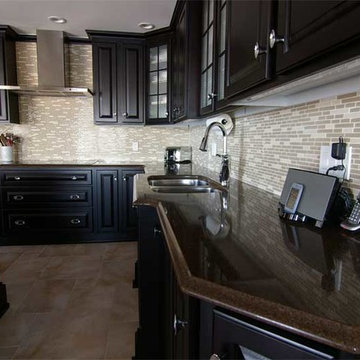
This is an example of a mid-sized transitional l-shaped separate kitchen in Other with a double-bowl sink, raised-panel cabinets, black cabinets, glass benchtops, beige splashback, glass tile splashback, stainless steel appliances, porcelain floors and with island.
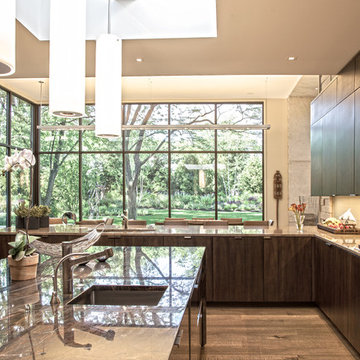
Large contemporary u-shaped eat-in kitchen in Chicago with a single-bowl sink, flat-panel cabinets, dark wood cabinets, glass benchtops, beige splashback, glass tile splashback, stainless steel appliances, medium hardwood floors, with island and brown floor.
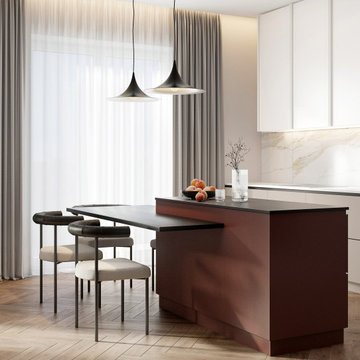
Photo of a mid-sized contemporary single-wall open plan kitchen in Other with beige splashback, with island, beige benchtop, flat-panel cabinets, beige cabinets, marble splashback, laminate floors, beige floor, wallpaper, stainless steel appliances, glass benchtops and a double-bowl sink.
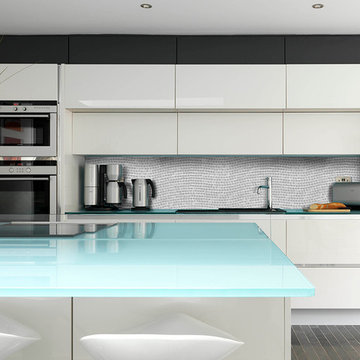
Stylish Kitchen with modern appliances, glass top island and light beige variation mosaic tile backsplash.
Photo of a large contemporary single-wall kitchen in San Francisco with flat-panel cabinets, white cabinets, glass benchtops, beige splashback, mosaic tile splashback and with island.
Photo of a large contemporary single-wall kitchen in San Francisco with flat-panel cabinets, white cabinets, glass benchtops, beige splashback, mosaic tile splashback and with island.
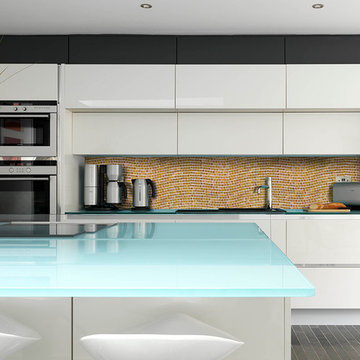
Contemporary kitchen with beige mosaic tile backsplash, glass top island and modern appliances.
Photo of a large contemporary single-wall eat-in kitchen in San Francisco with flat-panel cabinets, white cabinets, glass benchtops, beige splashback, mosaic tile splashback and with island.
Photo of a large contemporary single-wall eat-in kitchen in San Francisco with flat-panel cabinets, white cabinets, glass benchtops, beige splashback, mosaic tile splashback and with island.
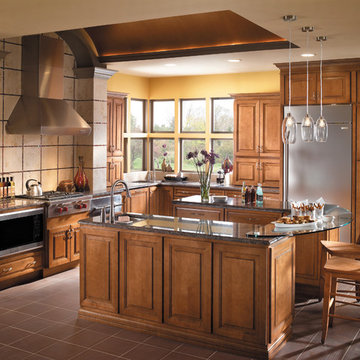
This kitchen was created with StarMark Cabinetry's Sonoma door style in Maple finished in a cabinet color called Caramel with Chocolate glaze.
Photo of a large transitional l-shaped open plan kitchen in Other with raised-panel cabinets, medium wood cabinets, glass benchtops, stainless steel appliances, with island, an undermount sink, beige splashback, stone tile splashback, ceramic floors and brown floor.
Photo of a large transitional l-shaped open plan kitchen in Other with raised-panel cabinets, medium wood cabinets, glass benchtops, stainless steel appliances, with island, an undermount sink, beige splashback, stone tile splashback, ceramic floors and brown floor.
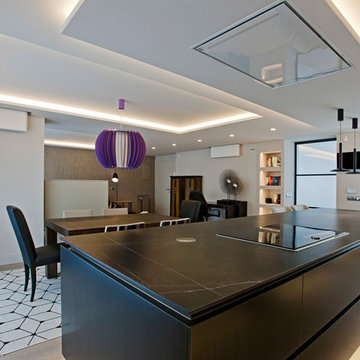
Los clientes de este ático confirmaron en nosotros para unir dos viviendas en una reforma integral 100% loft47.
Esta vivienda de carácter eclético se divide en dos zonas diferenciadas, la zona living y la zona noche. La zona living, un espacio completamente abierto, se encuentra presidido por una gran isla donde se combinan lacas metalizadas con una elegante encimera en porcelánico negro. La zona noche y la zona living se encuentra conectado por un pasillo con puertas en carpintería metálica. En la zona noche destacan las puertas correderas de suelo a techo, así como el cuidado diseño del baño de la habitación de matrimonio con detalles de grifería empotrada en negro, y mampara en cristal fumé.
Ambas zonas quedan enmarcadas por dos grandes terrazas, donde la familia podrá disfrutar de esta nueva casa diseñada completamente a sus necesidades
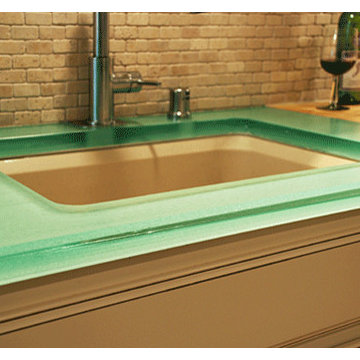
This Louisville, Kentucky, Residential Kitchen Remodel displays a mix of surfaces and textures. Custom glass countertop is paired with butcher block, warm-white painted cabinets, black appliances, under-mount sink and a stone- tile back splash for a transitional kitchen design that is both sophisticated and accessible. This galley kitchen is a more traditional, french country design, elevated by the clever surprise of the custom, blue green glass counter top. Cast and Fused glass is machine edged, hand polished and back painted; Fabrication by J.C. Moag Glass, located in Jeffersonville, Indiana and servicing Ketuckiana and the Ohio valley area. J.C. Moag Co. and their installation team, Hot Rush Glass, make and install kitchen/ bathroom countertops and bars to a builder or client's specifications. photo credits: jcmoag
![[-1703-] Open concept Kitchen](https://st.hzcdn.com/fimgs/4ab1a9790aecca27_8812-w360-h360-b0-p0--.jpg)
Photo of a mid-sized country l-shaped eat-in kitchen in Toronto with an undermount sink, shaker cabinets, dark wood cabinets, glass benchtops, beige splashback, subway tile splashback, stainless steel appliances, laminate floors, with island, brown floor and multi-coloured benchtop.
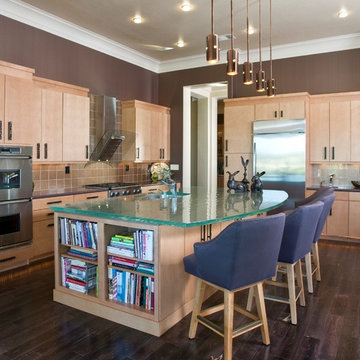
Please visit my website directly by copying and pasting this link directly into your browser: http://www.berensinteriors.com/ to learn more about this project and how we may work together!
The modern custom cabinets and the 1-1/2" thick solid glass countertop adds a hint of excitement to the home. Robert Naik Photography.
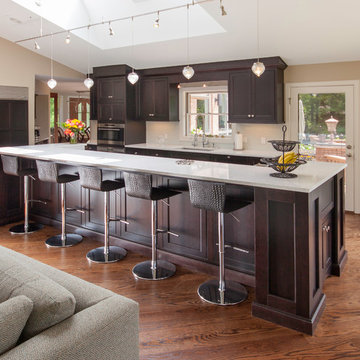
Sanders PhotoGraFX
This is an example of a large arts and crafts galley eat-in kitchen in Detroit with an undermount sink, beaded inset cabinets, dark wood cabinets, glass benchtops, beige splashback, ceramic splashback, stainless steel appliances, medium hardwood floors and with island.
This is an example of a large arts and crafts galley eat-in kitchen in Detroit with an undermount sink, beaded inset cabinets, dark wood cabinets, glass benchtops, beige splashback, ceramic splashback, stainless steel appliances, medium hardwood floors and with island.
1