Kitchen with Glass Benchtops and Ceramic Floors Design Ideas
Refine by:
Budget
Sort by:Popular Today
141 - 160 of 271 photos
Item 1 of 3
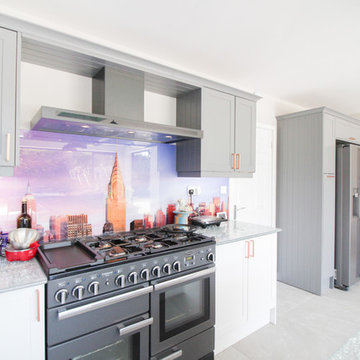
The show stopping visual of the New York skyline across the splashback gives the entire kitchen space a striking metropolitan feel. Perhaps it may even encourage our customers to create some New York style deli cooking using the hob unit.
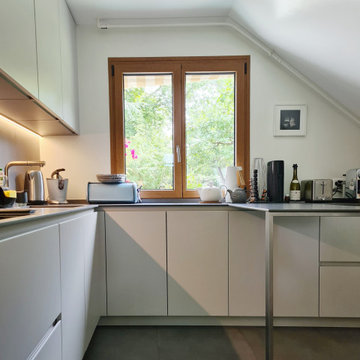
Design ideas for a mid-sized contemporary l-shaped separate kitchen in Other with an integrated sink, flat-panel cabinets, white cabinets, glass benchtops, grey splashback, glass sheet splashback, panelled appliances, ceramic floors, a peninsula, grey floor and grey benchtop.
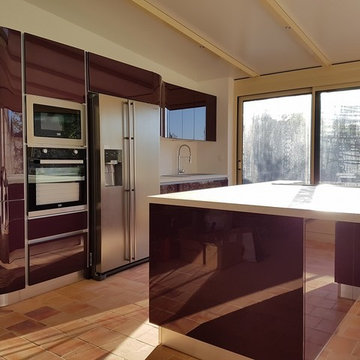
BALZA
Photo of a large contemporary galley open plan kitchen in Corsica with an undermount sink, flat-panel cabinets, purple cabinets, glass benchtops, metallic splashback, metal splashback, panelled appliances, ceramic floors, with island and grey floor.
Photo of a large contemporary galley open plan kitchen in Corsica with an undermount sink, flat-panel cabinets, purple cabinets, glass benchtops, metallic splashback, metal splashback, panelled appliances, ceramic floors, with island and grey floor.
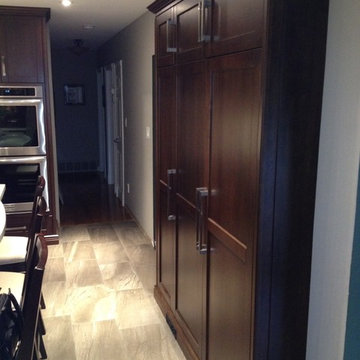
Design ideas for a mid-sized contemporary eat-in kitchen in Toronto with an undermount sink, flat-panel cabinets, beige cabinets, glass benchtops, grey splashback, mosaic tile splashback, stainless steel appliances, ceramic floors and with island.
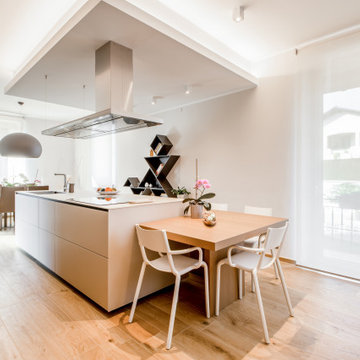
Design ideas for a large modern galley open plan kitchen in Milan with a double-bowl sink, beaded inset cabinets, beige cabinets, glass benchtops, black appliances, ceramic floors, with island, beige benchtop and recessed.
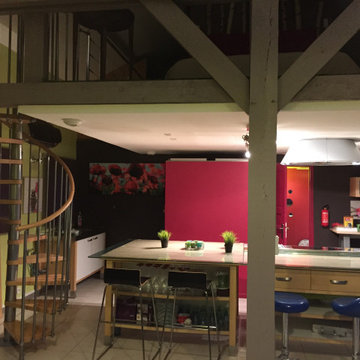
L’espace sous la mezzanine du loft a été aménagé en atelier de cuisine grâce à un immense ilôt central qui contient la plaque de cuisson et le four. Une hotte suspendue au plafond permet une bonne ventilation ainsi qu’un supplément d’éclairage. L’escalier hélicoïdal permet l’accès à la mezzanine tout en occupant un espace restreint.
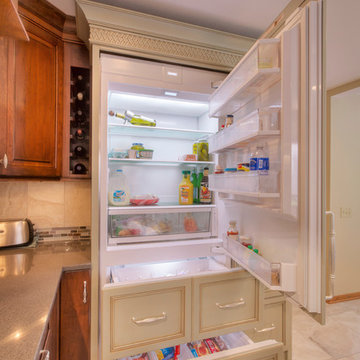
Sutter Photographers
The Hardware Studio - hardware
Martinwood Cabinetry - millwork
Studio GlassWorks - glass countertop
Window Design Center - awning window
Nonn's Showplace - quartz, granite countertops
• By taking the cabinets up to the ceiling and adding the decorative moldings above, it makes the ceiling appear taller.
• How do we solve the problem of the painted crown molding of the integrated refrigerator? It needed to return onto a flat surface because it was meeting a different color wood. The leftover space was enough for a custom wine cubby.
• More custom crown molding, this time a basket weave was introduced to highlight the glazing.
• A combination of a darker cherry and some painted cabinets with a cherry glaze look nice with their Oak trim throughout the home.
• The kitchen was designed so everything has a home: spices, oils, knives, cookie sheets, awkward utensils, silverware, tupperware, trash receptacles, and a “stash spot” for when guests come over. Large pull-out drawers are great for pans and lids particularly on the back side (bottom of picture) of the island.
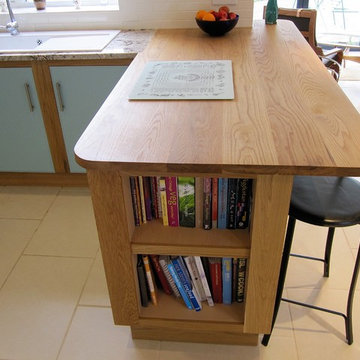
Retro kitchen
Photo of a large transitional u-shaped eat-in kitchen in Wiltshire with a single-bowl sink, flat-panel cabinets, blue cabinets, glass benchtops, white splashback, ceramic splashback, stainless steel appliances, ceramic floors and a peninsula.
Photo of a large transitional u-shaped eat-in kitchen in Wiltshire with a single-bowl sink, flat-panel cabinets, blue cabinets, glass benchtops, white splashback, ceramic splashback, stainless steel appliances, ceramic floors and a peninsula.
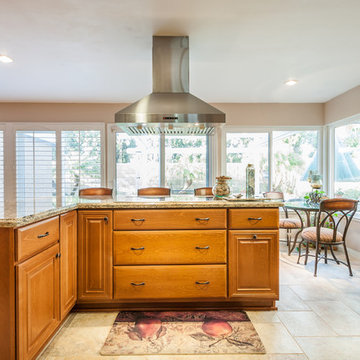
Designed By Mr Cabinet Care
Design ideas for a large transitional galley eat-in kitchen in Orange County with an undermount sink, raised-panel cabinets, light wood cabinets, glass benchtops, multi-coloured splashback, stainless steel appliances, ceramic floors and with island.
Design ideas for a large transitional galley eat-in kitchen in Orange County with an undermount sink, raised-panel cabinets, light wood cabinets, glass benchtops, multi-coloured splashback, stainless steel appliances, ceramic floors and with island.
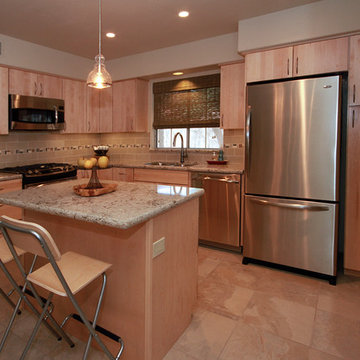
This is an example of a mid-sized asian l-shaped eat-in kitchen in Phoenix with an undermount sink, flat-panel cabinets, light wood cabinets, glass benchtops, beige splashback, glass tile splashback, stainless steel appliances, ceramic floors and with island.
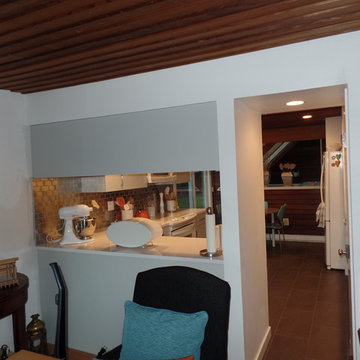
Photo of a contemporary l-shaped eat-in kitchen in Burlington with an undermount sink, glass-front cabinets, glass benchtops, metal splashback, white appliances, ceramic floors and a peninsula.
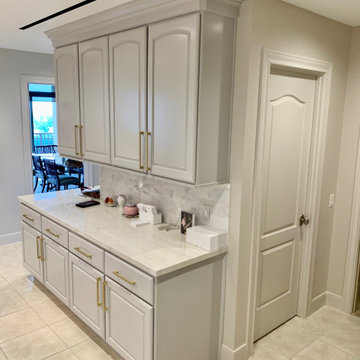
Inspiration for a transitional u-shaped eat-in kitchen with a farmhouse sink, shaker cabinets, grey cabinets, glass benchtops, green splashback, marble splashback, stainless steel appliances, ceramic floors, with island, beige floor and white benchtop.
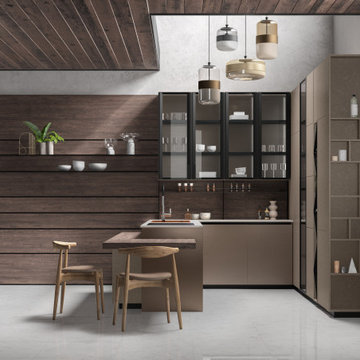
The open wine cellar column is
one of the special features of our
Ares Collection project. It is made
of anodized sheet metal and adds a
strikingly elegant touch to the kitchen
layout.
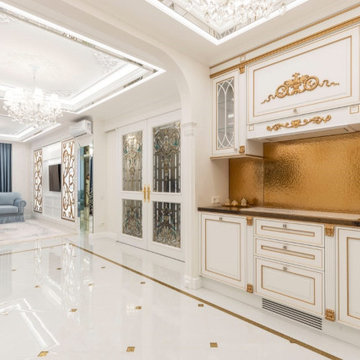
Showed above is a captivating and unusual kitchen design project. For our client, it was crucially important to have a glass backsplash and countertop made in gold color. Unfortunately, no one could make his ideas real; since that was a unique interior design solution. But he did not want to give up on his concept.
Thanks to our vast experience in designing and manufacturing glass products, we are able to bring the most daring interior design solutions to reality. And when the client turned to us, we were able to offer several options of how his idea could be possible.
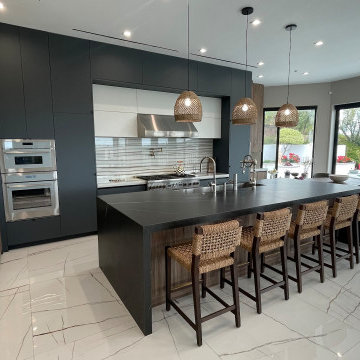
Design Build Modern Style New Kitchen Construction in a beautiful home in San Clemente Orange County
Mid-sized modern l-shaped eat-in kitchen in Orange County with a double-bowl sink, shaker cabinets, dark wood cabinets, glass benchtops, white splashback, glass tile splashback, stainless steel appliances, ceramic floors, with island, multi-coloured floor, white benchtop and vaulted.
Mid-sized modern l-shaped eat-in kitchen in Orange County with a double-bowl sink, shaker cabinets, dark wood cabinets, glass benchtops, white splashback, glass tile splashback, stainless steel appliances, ceramic floors, with island, multi-coloured floor, white benchtop and vaulted.
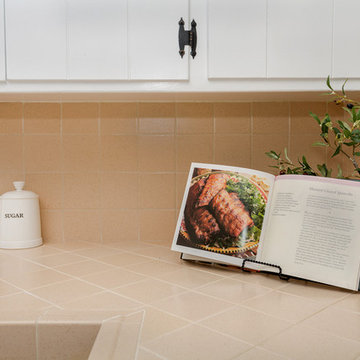
Property in La Canada Flintridge, CA. Photography by Denise Butler Photography.
Design ideas for a traditional u-shaped kitchen in Los Angeles with an undermount sink, louvered cabinets, white cabinets, glass benchtops, beige splashback, glass tile splashback, black appliances, ceramic floors and a peninsula.
Design ideas for a traditional u-shaped kitchen in Los Angeles with an undermount sink, louvered cabinets, white cabinets, glass benchtops, beige splashback, glass tile splashback, black appliances, ceramic floors and a peninsula.
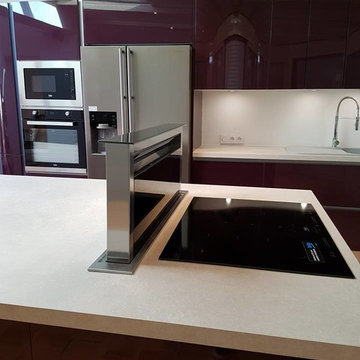
BALZA
Photo of a large contemporary galley open plan kitchen in Dijon with an undermount sink, flat-panel cabinets, purple cabinets, glass benchtops, metallic splashback, metal splashback, panelled appliances, ceramic floors, with island and grey floor.
Photo of a large contemporary galley open plan kitchen in Dijon with an undermount sink, flat-panel cabinets, purple cabinets, glass benchtops, metallic splashback, metal splashback, panelled appliances, ceramic floors, with island and grey floor.
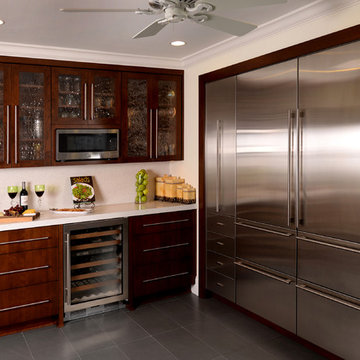
Photographer: Rob Downey, Designer: Patti Davis Brown
This is an example of a large contemporary l-shaped open plan kitchen in Miami with a double-bowl sink, flat-panel cabinets, dark wood cabinets, glass benchtops, grey splashback, stainless steel appliances, ceramic floors and with island.
This is an example of a large contemporary l-shaped open plan kitchen in Miami with a double-bowl sink, flat-panel cabinets, dark wood cabinets, glass benchtops, grey splashback, stainless steel appliances, ceramic floors and with island.
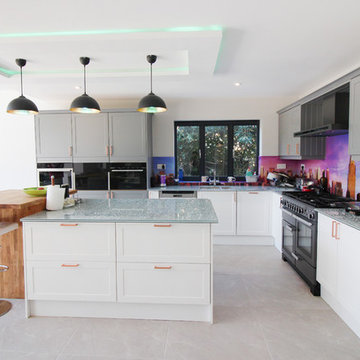
This chic contemporary kitchen is the perfect environment for family gatherings and long summer dinner parties. The use of a central island ensures there is enough room for manoeuvrability throughout the kitchen space.
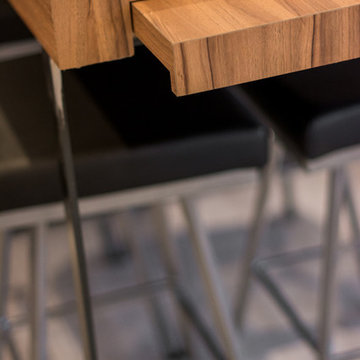
Marose photo
Photo of a small industrial eat-in kitchen in Montreal with flat-panel cabinets, black cabinets, glass benchtops, white splashback, stainless steel appliances, ceramic floors and with island.
Photo of a small industrial eat-in kitchen in Montreal with flat-panel cabinets, black cabinets, glass benchtops, white splashback, stainless steel appliances, ceramic floors and with island.
Kitchen with Glass Benchtops and Ceramic Floors Design Ideas
8