Kitchen with Glass Benchtops and Ceramic Floors Design Ideas
Refine by:
Budget
Sort by:Popular Today
61 - 80 of 271 photos
Item 1 of 3
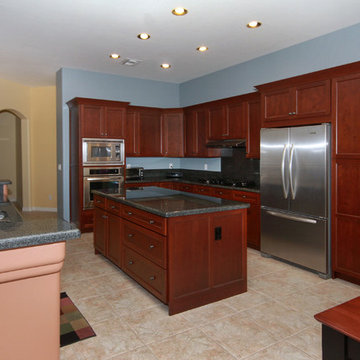
Designer: Laura Wallace
Inspiration for a large traditional kitchen pantry in Phoenix with an undermount sink, flat-panel cabinets, beige cabinets, glass benchtops, stone tile splashback, stainless steel appliances, ceramic floors and with island.
Inspiration for a large traditional kitchen pantry in Phoenix with an undermount sink, flat-panel cabinets, beige cabinets, glass benchtops, stone tile splashback, stainless steel appliances, ceramic floors and with island.
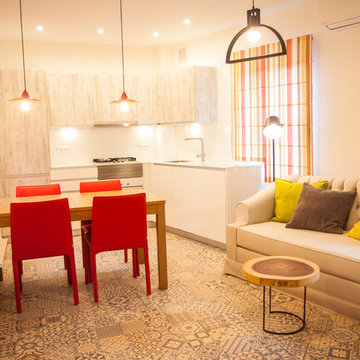
La cocina, un diseño que lucha entre lo antiguo y lo nuevo, los brillos y los mates, las texturas y las líneas puras. El acabado logrado es muy interesante, la combinación es espectacular .
La innovadora encimera de cristal, es muy fácil de limpiar y al no tener texturas convive a la perfección con el pavimento hidráulico.
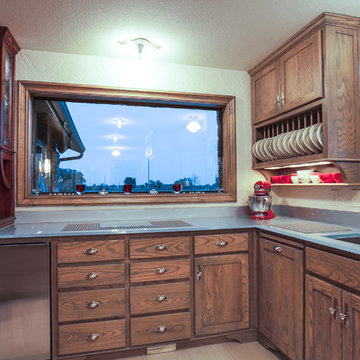
Ariana Miller with ANM Photography. www.anmphoto.com.
Inspiration for a mid-sized eclectic l-shaped separate kitchen in Dallas with an undermount sink, medium wood cabinets, glass benchtops, blue splashback, glass sheet splashback, stainless steel appliances, ceramic floors and no island.
Inspiration for a mid-sized eclectic l-shaped separate kitchen in Dallas with an undermount sink, medium wood cabinets, glass benchtops, blue splashback, glass sheet splashback, stainless steel appliances, ceramic floors and no island.
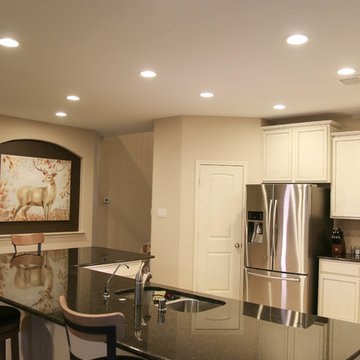
Mid-sized transitional u-shaped eat-in kitchen in Houston with an undermount sink, shaker cabinets, white cabinets, glass benchtops, beige splashback, ceramic splashback, stainless steel appliances, ceramic floors, with island and beige floor.
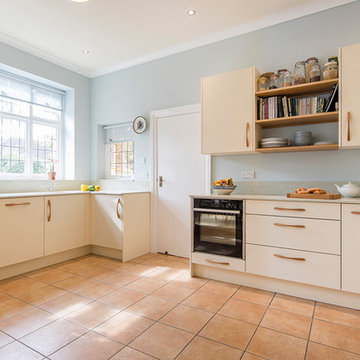
Dug Wilders Photography
Design ideas for a mid-sized contemporary u-shaped eat-in kitchen in Other with an integrated sink, flat-panel cabinets, white cabinets, glass benchtops, green splashback, glass sheet splashback, panelled appliances, ceramic floors, no island and orange floor.
Design ideas for a mid-sized contemporary u-shaped eat-in kitchen in Other with an integrated sink, flat-panel cabinets, white cabinets, glass benchtops, green splashback, glass sheet splashback, panelled appliances, ceramic floors, no island and orange floor.
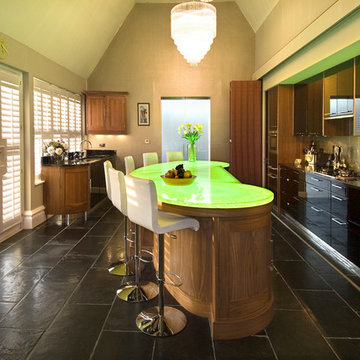
Photo of a mid-sized transitional galley eat-in kitchen in Hertfordshire with an undermount sink, flat-panel cabinets, black cabinets, glass benchtops, ceramic floors and with island.
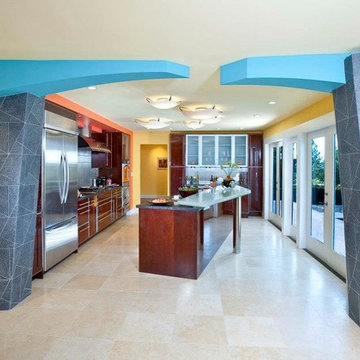
A transitional kitchen with a custom made concrete island, custom cabinets, custom beams and a commercial range.
Large eclectic kitchen in San Francisco with flat-panel cabinets, brown cabinets, glass benchtops, metallic splashback, cement tile splashback, stainless steel appliances, ceramic floors, with island and beige floor.
Large eclectic kitchen in San Francisco with flat-panel cabinets, brown cabinets, glass benchtops, metallic splashback, cement tile splashback, stainless steel appliances, ceramic floors, with island and beige floor.
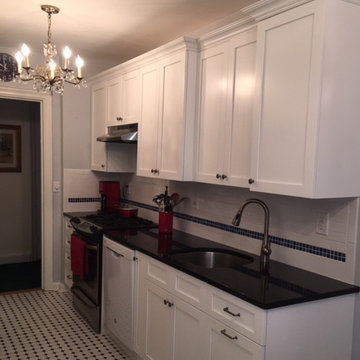
Here is a recent galley kitchen remodel that was designed by Majestic Kitchens & Baths designer Maria Tanzi.
This kitchen was designed using Cabico Cabinetry's Essence Line, featuring their Freddo door style in Latte Enamel Finish.
Cabmbria Charston Quartz Countertop pairs well with a white subway tile and blue glass accent tile pulls out the blue specks in Cambria Countertop.
#MajesticKitchensandBaths #MajesticKitchens #MariaTanzi #CabicoCabinetry #Essence #FreddoDoor #CambriaQuartz #WhiteKitchens #WhiteSubwayTile
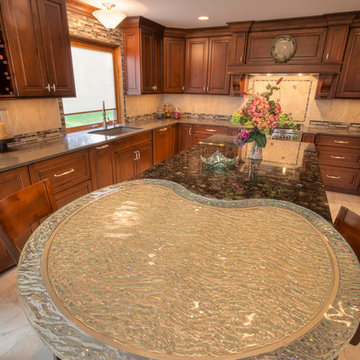
Sutter Photographers
The Hardware Studio - hardware
Martinwood Cabinetry - millwork
Studio GlassWorks - glass countertop
Window Design Center - awning window
Nonn's Showplace - quartz, granite countertops
• The most difficult part of the project was figuring out all the technical details to install the glass counter-top, which would weigh about 300 pounds!
• One goal was to avoid seeing the cabinet supports through the glass. The glass itself proposed problems because it had a wavy texture and separate confetti glass that could be added to the bottom. Therefore, we needed to add something below it.
• A custom steel base was designed to carry the weight yet float the glass so you are able to see the beauty of the glass itself. A small 1/2 inch trim piece on the steel was added to accomplish this task.
• Once the steel was made, we took it to the glass distributor. We turned the very heavy base upside down, traced the 1/2 inch trim piece on a full size piece of paper, and sent it to the glass manufacturer.
• After this, the base was sent to a powder coater and the raw steel was transformed into a beautiful champagne color.
• In the meantime, the glass manufacturer molded a channel for the glass to rest that would suspend the glass 1/2 inch higher than the powder coated steel base.
• The glass manufacturer was instructed to make the top of the glass smooth, so it would hold a plate without rocking; they added an extra layer of 1/4 inch glass after it was fired the first time to accomplish this.
• When the base was brought to the job site, the carpenter installed a thick 6 inch block of wood through the tile and into the floor joists. The hollow 6 inch square base of the steel table was glued and screwed into the wood. The base was leveled and ready for the top to arrive several days later.
• The glass installers put it over the base, and it fit PERFECTLY! (whew)
• The steel base is 3 inches smaller than the glass, creating a see-through effect around the entire perimeter of the kidney bean shape.
• The granite was then templated by using a specialized camera that measured the curve of the glass. However, upon arrival, the fit was less than perfect. Thanks to a patient and skilled granite installer from Nonn's Showplace spent several hours hand grinding and polishing the curve on site until it fit perfectly.
• A small bead of silicone between the granite and the glass was all that was needed to complete the perfect installation.
• With a few shims under the end of the granite, the top is perfectly level!
• Our client was extremely excited and very patient with the process because they trusted our abilities so that the end result would be spectacular.
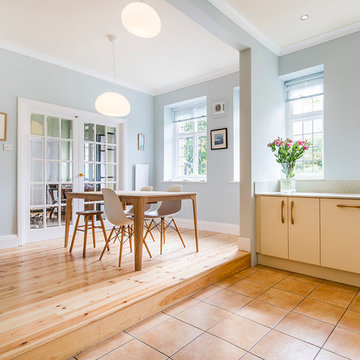
Dug Wilders Photography
Mid-sized contemporary u-shaped eat-in kitchen in Other with an integrated sink, flat-panel cabinets, white cabinets, glass benchtops, green splashback, glass sheet splashback, panelled appliances, ceramic floors, no island and orange floor.
Mid-sized contemporary u-shaped eat-in kitchen in Other with an integrated sink, flat-panel cabinets, white cabinets, glass benchtops, green splashback, glass sheet splashback, panelled appliances, ceramic floors, no island and orange floor.
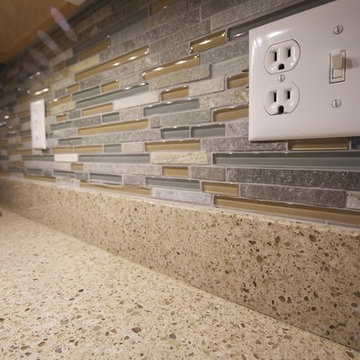
Close up view. MSI Golden Fields glass and stone backsplash by Floor Coverings International in Flagstaff, AZ. Photo by Flagstaff Design Center's Sarah Brandstein
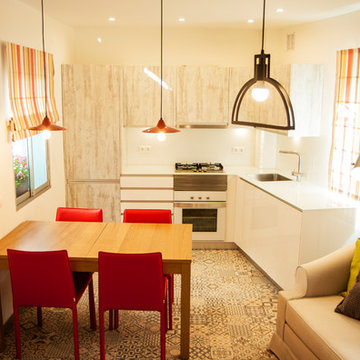
en esta imagen podemos apreciar el buen diseño del espacio. La mesa de la cocina es extensible y puede albergar de 4 a 6 pax. Los cables del televisor se introducen por una canaleta embutida en la pared con dos orificios para introducir el número de cables que necesitemos y ampliar en caso necesario de nuevas compras de aparatos.
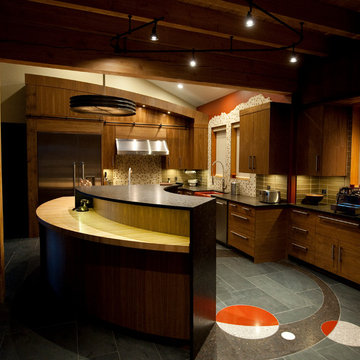
Isaac Hockley
This is an example of a large contemporary l-shaped eat-in kitchen in Calgary with a farmhouse sink, flat-panel cabinets, medium wood cabinets, glass benchtops, grey splashback, mosaic tile splashback, stainless steel appliances, ceramic floors and with island.
This is an example of a large contemporary l-shaped eat-in kitchen in Calgary with a farmhouse sink, flat-panel cabinets, medium wood cabinets, glass benchtops, grey splashback, mosaic tile splashback, stainless steel appliances, ceramic floors and with island.
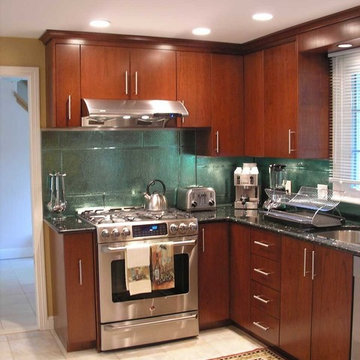
Here is a kitchen in Lexington Massachusetts furnished with a custom made back splash. The color of the glass was chosen to have a subtle yet powerful contrast to the cherry wood of the cabinets. The texture was designed to follow the natural curvature of the cabinets and the natural flow of movement in the kitchen.
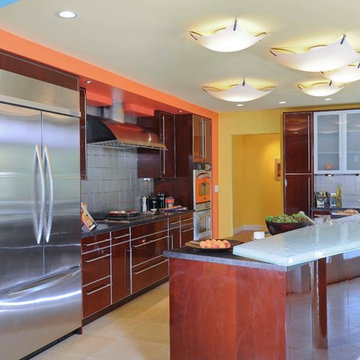
A very modern kitchen with a custom made glass island, and a bold use of color.
Design ideas for a large contemporary kitchen in San Francisco with flat-panel cabinets, brown cabinets, glass benchtops, metallic splashback, cement tile splashback, stainless steel appliances, ceramic floors, with island and beige floor.
Design ideas for a large contemporary kitchen in San Francisco with flat-panel cabinets, brown cabinets, glass benchtops, metallic splashback, cement tile splashback, stainless steel appliances, ceramic floors, with island and beige floor.
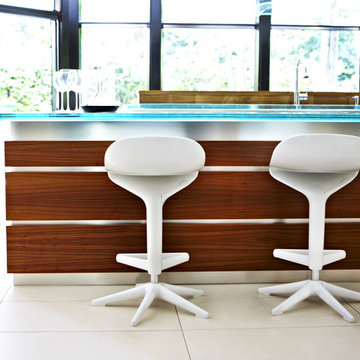
Design ideas for a large modern u-shaped eat-in kitchen in Montreal with an undermount sink, flat-panel cabinets, white cabinets, glass benchtops, stainless steel appliances, ceramic floors and with island.
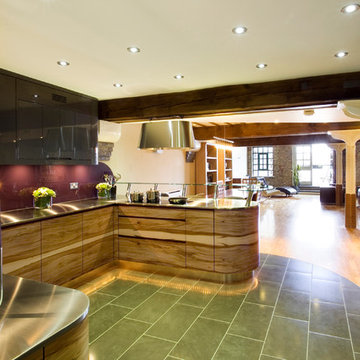
Increation
Inspiration for a mid-sized contemporary u-shaped eat-in kitchen in London with flat-panel cabinets, light wood cabinets, glass benchtops, pink splashback, glass sheet splashback, stainless steel appliances, ceramic floors and no island.
Inspiration for a mid-sized contemporary u-shaped eat-in kitchen in London with flat-panel cabinets, light wood cabinets, glass benchtops, pink splashback, glass sheet splashback, stainless steel appliances, ceramic floors and no island.
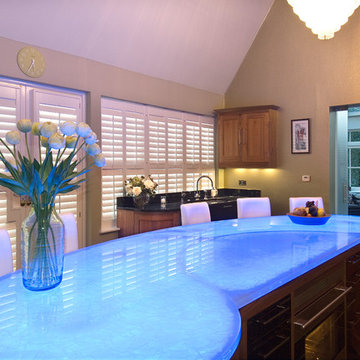
Mid-sized transitional galley eat-in kitchen in Hertfordshire with an undermount sink, flat-panel cabinets, black cabinets, glass benchtops, ceramic floors and with island.
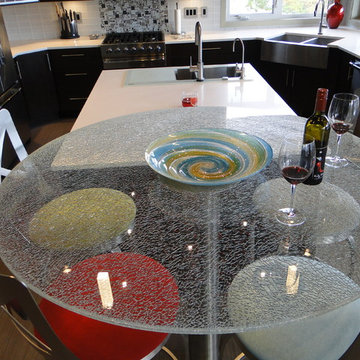
Custom Designed Kitchen Cabinets, Maple Veneer Slab Door Style, 3mm solid maple edge with Fog Espresso stain. Quartz Countertops with glass subway tile and Mosaic glass tile back splash. Raised triple layered fractured glass eating countertop with stainless steel centre post. Grey ceramic wood-grain flooring and stainless steel appliances.
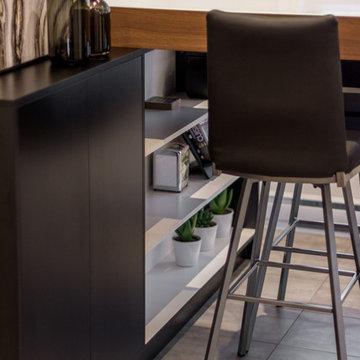
Marose photo
Design ideas for a small industrial eat-in kitchen in Montreal with flat-panel cabinets, black cabinets, glass benchtops, white splashback, stainless steel appliances, ceramic floors and with island.
Design ideas for a small industrial eat-in kitchen in Montreal with flat-panel cabinets, black cabinets, glass benchtops, white splashback, stainless steel appliances, ceramic floors and with island.
Kitchen with Glass Benchtops and Ceramic Floors Design Ideas
4