Kitchen with Glass Benchtops and Multi-Coloured Splashback Design Ideas
Refine by:
Budget
Sort by:Popular Today
1 - 20 of 230 photos
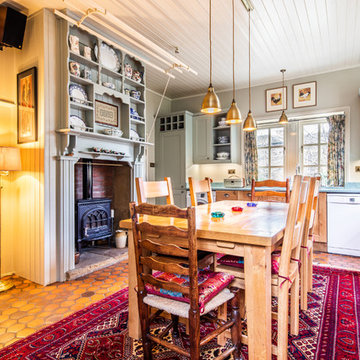
Design ideas for a mid-sized traditional u-shaped eat-in kitchen in Other with a double-bowl sink, shaker cabinets, medium wood cabinets, glass benchtops, multi-coloured splashback, glass tile splashback, white appliances, terra-cotta floors, no island, orange floor and green benchtop.
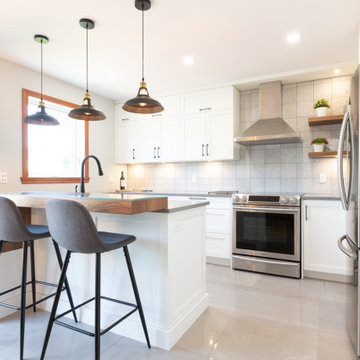
This sleek, comfy and cozy kitchen features Rochon custom-made wood shaker cabinets in white. The island features a second wood panel (covered in glass) to create a separate seating space and added storage. There are also custom-made floating shelves, which match the island. The hardware is black and the appliances are stainless steel.
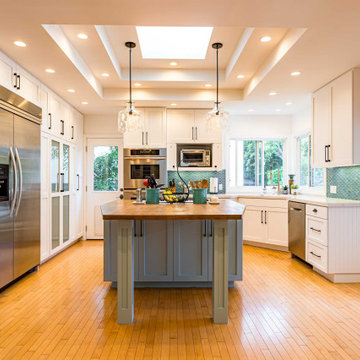
Kitchen Reface and add New Kitchen Cabinets, new island and stainsteel fixtuers
Inspiration for a mid-sized modern u-shaped eat-in kitchen in Los Angeles with an undermount sink, open cabinets, white cabinets, glass benchtops, multi-coloured splashback, glass tile splashback, stainless steel appliances, laminate floors, with island, brown floor and white benchtop.
Inspiration for a mid-sized modern u-shaped eat-in kitchen in Los Angeles with an undermount sink, open cabinets, white cabinets, glass benchtops, multi-coloured splashback, glass tile splashback, stainless steel appliances, laminate floors, with island, brown floor and white benchtop.
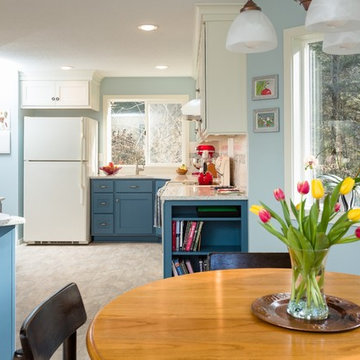
Grant Mott Photography
Inspiration for a mid-sized traditional u-shaped eat-in kitchen in Portland with an undermount sink, shaker cabinets, blue cabinets, glass benchtops, multi-coloured splashback, ceramic splashback, white appliances, linoleum floors, a peninsula and beige floor.
Inspiration for a mid-sized traditional u-shaped eat-in kitchen in Portland with an undermount sink, shaker cabinets, blue cabinets, glass benchtops, multi-coloured splashback, ceramic splashback, white appliances, linoleum floors, a peninsula and beige floor.
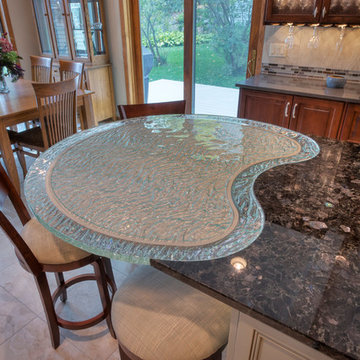
Sutter Photographers
The Hardware Studio - hardware
Martinwood Cabinetry - millwork
Studio GlassWorks - glass countertop
Window Design Center - awning window
Nonn's Showplace - quartz, granite countertops
• The most difficult part of the project was figuring out all the technical details to install the glass counter-top, which would weigh about 300 pounds!
• One goal was to avoid seeing the cabinet supports through the glass. The glass itself proposed problems because it had a wavy texture and separate confetti glass that could be added to the bottom. Therefore, we needed to add something below it.
• A custom steel base was designed to carry the weight yet float the glass so you are able to see the beauty of the glass itself. A small 1/2 inch trim piece on the steel was added to accomplish this task.
• Once the steel was made, we took it to the glass distributor. We turned the very heavy base upside down, traced the 1/2 inch trim piece on a full size piece of paper, and sent it to the glass manufacturer.
• After this, the base was sent to a powder coater and the raw steel was transformed into a beautiful champagne color.
• In the meantime, the glass manufacturer molded a channel for the glass to rest that would suspend the glass 1/2 inch higher than the powder coated steel base.
• The glass manufacturer was instructed to make the top of the glass smooth so it would hold a plate without rocking; they added an extra layer of 1/4 inch glass after it was fired the first time to accomplish this.
• When the base was brought to the job site, the carpenter installed a thick 6 inch block of wood through the tile and into the floor joists. The hollow 6 inch square base of the steel table was glued and screwed into the wood. The base was leveled and ready for the top to arrive several days later.
• The glass installers put it over the base, and it fit PERFECTLY! (whew)
• The steel base is 3 inches smaller than the glass, creating a see-through effect around the entire perimeter of the kidney bean shape.
• The granite was then templated by using a
specialized camera that measured the curve of the glass. However, upon arrival, the fit was less than perfect. Thanks to a patient and skilled granite installer from Nonn's Showroom who spent several hours hand grinding and polishing the curve on site until it fit perfectly.
• A small bead of silicone between the granite and the glass was all that was needed to complete the perfect installation.
• With a few shims under the end of the granite, the top is perfectly level!
• Our client was extremely excited and very patient with the process because they trusted our abilities so that the end result would be spectacular.
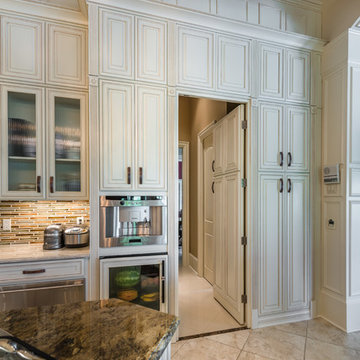
Large traditional l-shaped eat-in kitchen in New Orleans with raised-panel cabinets, white cabinets, stainless steel appliances, with island, a double-bowl sink, glass benchtops, multi-coloured splashback, matchstick tile splashback and porcelain floors.
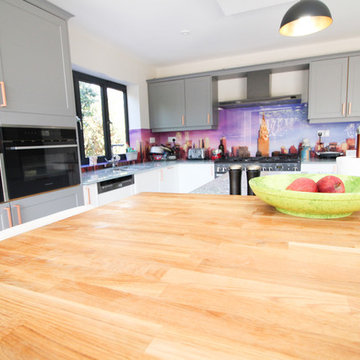
In contrast to the splash back, the beautiful simplicity of the eating station and seating area is directly inspired by the naturalistic wooden feel of Scandinavian kitchen design. This creates an interesting contrast between the separate zones of the kitchen and clearly denotes a different use for each part of the space.
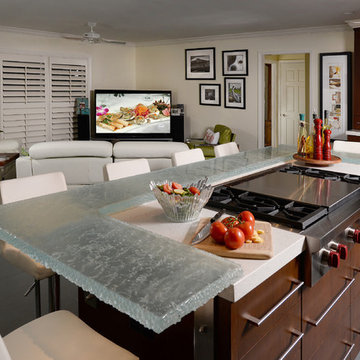
Rob Downey Photography
This is an example of a mid-sized contemporary galley eat-in kitchen in Miami with an undermount sink, flat-panel cabinets, dark wood cabinets, glass benchtops, multi-coloured splashback, stone slab splashback, stainless steel appliances, porcelain floors and with island.
This is an example of a mid-sized contemporary galley eat-in kitchen in Miami with an undermount sink, flat-panel cabinets, dark wood cabinets, glass benchtops, multi-coloured splashback, stone slab splashback, stainless steel appliances, porcelain floors and with island.
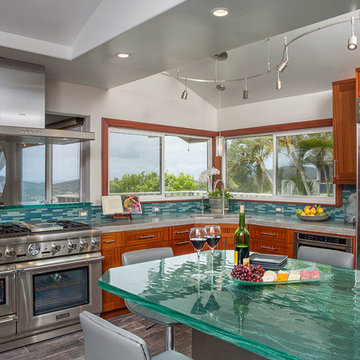
Inspiration for a large tropical eat-in kitchen in Hawaii with an undermount sink, shaker cabinets, medium wood cabinets, glass benchtops, multi-coloured splashback, glass tile splashback, stainless steel appliances, porcelain floors, no island and turquoise benchtop.
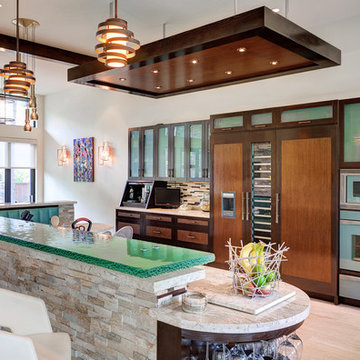
Photo of a contemporary kitchen in Houston with glass-front cabinets, dark wood cabinets, glass benchtops, multi-coloured splashback, matchstick tile splashback, panelled appliances and green benchtop.
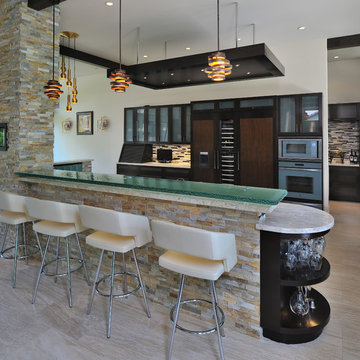
Miro Dvorscak photographer
Charles Todd Helton Architect
Jane Page Crump Interior Designer
Hann Builders Custom Home Builder
Inspiration for a contemporary galley kitchen in Houston with glass-front cabinets, dark wood cabinets, glass benchtops, multi-coloured splashback, panelled appliances and turquoise benchtop.
Inspiration for a contemporary galley kitchen in Houston with glass-front cabinets, dark wood cabinets, glass benchtops, multi-coloured splashback, panelled appliances and turquoise benchtop.
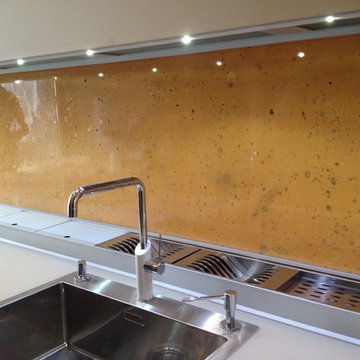
integrated sink and back section drainer, under wall unit led light, waterproof artpanel backsplash by Alex Turco
KULT! HomeStories
Inspiration for a modern single-wall eat-in kitchen in Other with an integrated sink, glass-front cabinets, beige cabinets, glass benchtops and multi-coloured splashback.
Inspiration for a modern single-wall eat-in kitchen in Other with an integrated sink, glass-front cabinets, beige cabinets, glass benchtops and multi-coloured splashback.
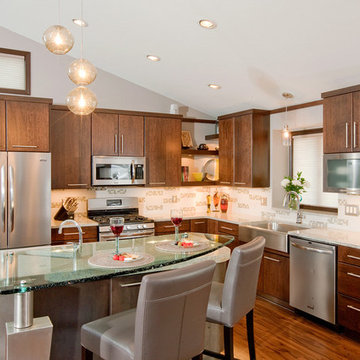
These homeowners like to entertain and wanted their kitchen and dining room to become one larger open space. To achieve that feel, an 8-foot-high wall that closed off the dining room from the kitchen was removed. By designing the layout in a large “L” shape and adding an island, the room now functions quite well for informal entertaining.
There are two focal points of this new space – the kitchen island and the contemporary style fireplace. Granite, wood, stainless steel and glass are combined to make the two-tiered island into a piece of art and the dimensional fireplace façade adds interest to the soft seating area.
A unique wine cabinet was designed to show off their large wine collection. Stainless steel tip-up doors in the wall cabinets tie into the finish of the new appliances and asymmetrical legs on the island. A large screen TV that can be viewed from both the soft seating area, as well as the kitchen island was a must for these sports fans.
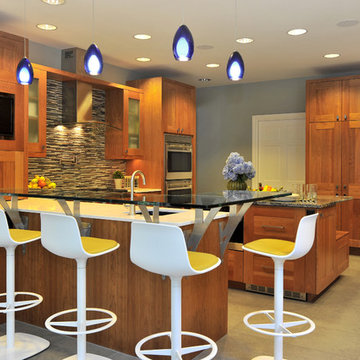
Inspiration for a large contemporary eat-in kitchen in New York with stainless steel appliances, glass benchtops, an undermount sink, medium wood cabinets, multi-coloured splashback, ceramic floors and with island.
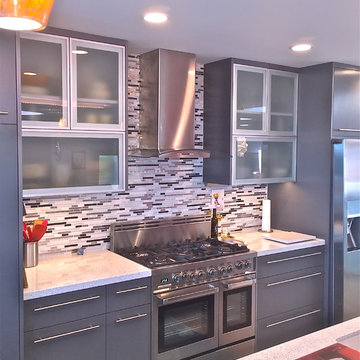
Inspiration for an expansive modern single-wall eat-in kitchen in San Luis Obispo with an undermount sink, glass-front cabinets, grey cabinets, glass benchtops, multi-coloured splashback, glass tile splashback, stainless steel appliances, medium hardwood floors and with island.
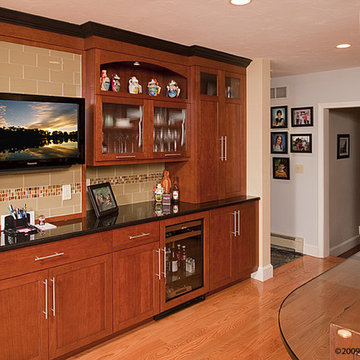
Design ideas for a large contemporary l-shaped eat-in kitchen in Boston with an undermount sink, raised-panel cabinets, dark wood cabinets, glass benchtops, multi-coloured splashback, mosaic tile splashback, stainless steel appliances, medium hardwood floors and with island.
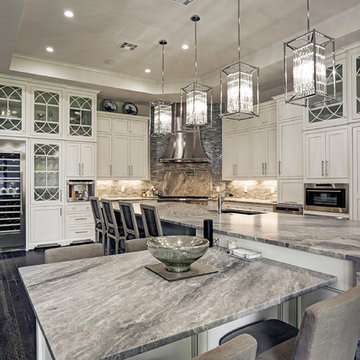
Expansive eclectic u-shaped open plan kitchen in Houston with glass benchtops, multi-coloured splashback, glass tile splashback, an undermount sink, shaker cabinets, white cabinets, panelled appliances, dark hardwood floors, multiple islands and black floor.
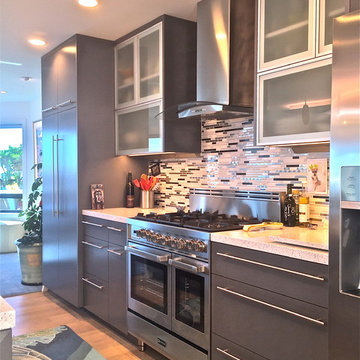
This is an example of an expansive modern single-wall eat-in kitchen in San Luis Obispo with an undermount sink, glass-front cabinets, grey cabinets, glass benchtops, multi-coloured splashback, glass tile splashback, stainless steel appliances, medium hardwood floors and with island.
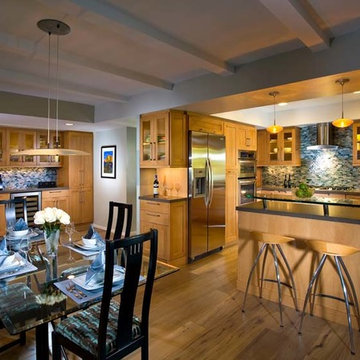
This kitchen located in Rossmoor, designed by Jonathan Salmon, is a complete transformation from what it was before. The Brookhaven cabinetry with the glass paned doors give the room a more open look and feel. The unique use of glass in this kitchen is very apparent in the glass table, elevated glass countertop for the bar seating, as well as the custom tempered glass and stainless steel hood. The stainless steel Sub Zero refrigerator goes along perfectly with the other stainless steel appliances throughout the kitchen. The double bowl sink makes sure that our client has plenty of room to prep a luxurious meal. The lighting in this room was hand-picked to make sure that each light would really bring the room together. We did this by pairing the LED lights with hanging lights throughout the kitchen and dining area. In this kitchen we added in the mosaic glass backsplash makes the room pop. By working closely with our client we also picked a wine refrigerator that was exactly what the client wanted. We located this wine refrigerator in a spot that is easily accessible and perfect for serving decadent buffet style meals.
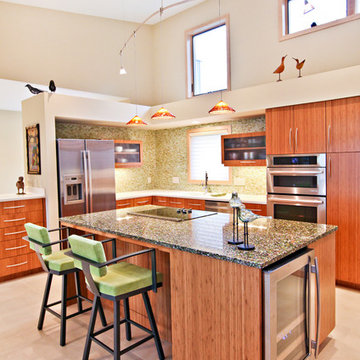
Architectural Design by Elliot Architects
Mid-sized modern l-shaped open plan kitchen in Minneapolis with an undermount sink, flat-panel cabinets, medium wood cabinets, glass benchtops, multi-coloured splashback, mosaic tile splashback, stainless steel appliances, porcelain floors and with island.
Mid-sized modern l-shaped open plan kitchen in Minneapolis with an undermount sink, flat-panel cabinets, medium wood cabinets, glass benchtops, multi-coloured splashback, mosaic tile splashback, stainless steel appliances, porcelain floors and with island.
Kitchen with Glass Benchtops and Multi-Coloured Splashback Design Ideas
1