Kitchen with Terrazzo Benchtops and Glass Benchtops Design Ideas
Refine by:
Budget
Sort by:Popular Today
1 - 20 of 4,400 photos

This is an example of a mid-sized midcentury l-shaped open plan kitchen in Melbourne with a double-bowl sink, terrazzo benchtops, subway tile splashback, black appliances, light hardwood floors, with island, flat-panel cabinets, blue cabinets, white splashback, beige floor and multi-coloured benchtop.

Inspiration for a small contemporary open plan kitchen in Sydney with an undermount sink, medium wood cabinets, terrazzo benchtops, pink splashback, stone slab splashback, black appliances, medium hardwood floors, with island, brown floor and pink benchtop.

A kitchen that combines sleek modern design with natural warmth. This beautifully crafted space features a curved island as its centrepiece, creating a dynamic flow that enhances both functionality and aesthetics. The island is clad with elegant terrazzo stone adding a touch of contemporary charm.
The combination of the Dulux Albeit-coloured joinery and the Milano oak wall cabinets creates a captivating interplay of colours and textures, elevating the visual impact of the kitchen.

Custom terrazzo benchtop, oak veneer cupboards with hand pull cutouts for opening, curved walls with timber battens.
Inspiration for an eclectic kitchen in Melbourne with a double-bowl sink, light wood cabinets, terrazzo benchtops, white splashback, ceramic splashback, concrete floors, grey floor and multi-coloured benchtop.
Inspiration for an eclectic kitchen in Melbourne with a double-bowl sink, light wood cabinets, terrazzo benchtops, white splashback, ceramic splashback, concrete floors, grey floor and multi-coloured benchtop.

Inspiration for a midcentury u-shaped kitchen in Other with an undermount sink, flat-panel cabinets, dark wood cabinets, terrazzo benchtops, stainless steel appliances, with island, grey floor and multi-coloured benchtop.

Design ideas for a mid-sized contemporary single-wall eat-in kitchen in London with an integrated sink, flat-panel cabinets, light wood cabinets, terrazzo benchtops, pink splashback, ceramic splashback, black appliances, linoleum floors, with island, grey floor, white benchtop and exposed beam.

This is an example of a mid-sized contemporary single-wall open plan kitchen in Essex with an undermount sink, flat-panel cabinets, green cabinets, terrazzo benchtops, multi-coloured splashback, stainless steel appliances, limestone floors, with island and multi-coloured benchtop.
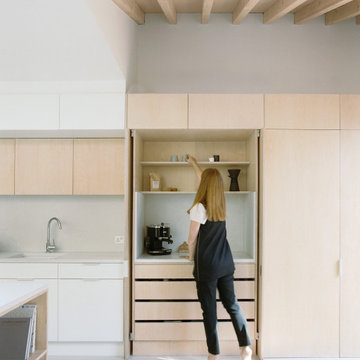
Photographer: Henry Woide
- www.henrywoide.co.uk
Architecture: 4SArchitecture
Design ideas for a mid-sized contemporary galley eat-in kitchen in London with an undermount sink, flat-panel cabinets, light wood cabinets, terrazzo benchtops, stainless steel appliances, with island and vaulted.
Design ideas for a mid-sized contemporary galley eat-in kitchen in London with an undermount sink, flat-panel cabinets, light wood cabinets, terrazzo benchtops, stainless steel appliances, with island and vaulted.
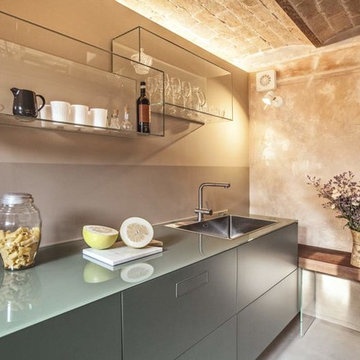
Arroccata in uno dei borghi più belli d’Italia, un’ex Canonica del ‘300 diventa una meravigliosa casa vacanze di design sospesa nel tempo. L’edificio conserva all’interno le tracce delle sue finiture originali, fondendo l’estetica propria dei piccoli borghi medievali a un interior che abbraccia soluzioni contemporanee sartoriali
Il progetto è stato una straordinaria occasione di recupero di un’architettura minore, volto a valorizzare gli elementi costitutivi originari. Le esigenze della committenza erano quelle di ricavare un ambiente in grado di unire sapore e dettagli ricchi di storia con materiali e soluzioni contemporanee, il tutto in uno spazio funzionale capace di accogliere fino a sei ospiti.
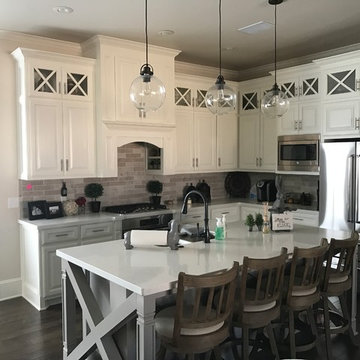
This is an example of a mid-sized country l-shaped open plan kitchen in Austin with raised-panel cabinets, white cabinets, with island, terrazzo benchtops, grey splashback, stone tile splashback, stainless steel appliances, a double-bowl sink, dark hardwood floors and brown floor.
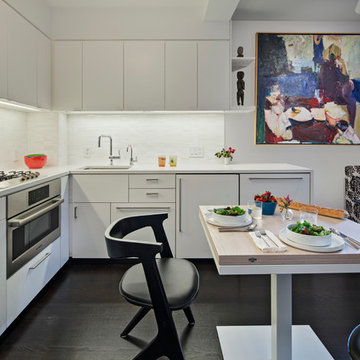
This kitchen is all countertop, with full amenity appliances cleverly installed to maximize storage
Eduard Hueber @archphoto.com
Inspiration for a mid-sized modern l-shaped eat-in kitchen in New York with an undermount sink, flat-panel cabinets, white cabinets, terrazzo benchtops, white splashback, ceramic splashback, white appliances, dark hardwood floors and no island.
Inspiration for a mid-sized modern l-shaped eat-in kitchen in New York with an undermount sink, flat-panel cabinets, white cabinets, terrazzo benchtops, white splashback, ceramic splashback, white appliances, dark hardwood floors and no island.
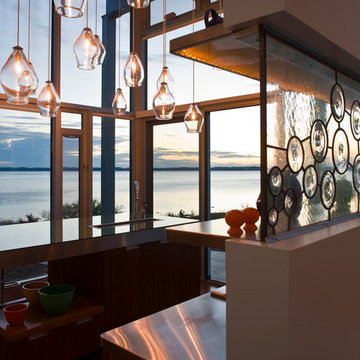
Design ideas for a small contemporary single-wall kitchen pantry in Other with a drop-in sink, flat-panel cabinets, dark wood cabinets, glass benchtops, stainless steel appliances, medium hardwood floors and with island.
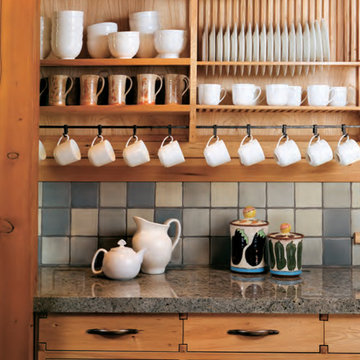
DETAILS THAT CARRY THROUGH THE HOUSE: METAL , THICK SLABS,RECLAIMED WESTERN WOODS AND SWEEPING VIEWS OF ASPEN. This mountain house features hand-crafted, forged iron crown; custom-made hood and tile; and reclaimed elm and walnut wood details.
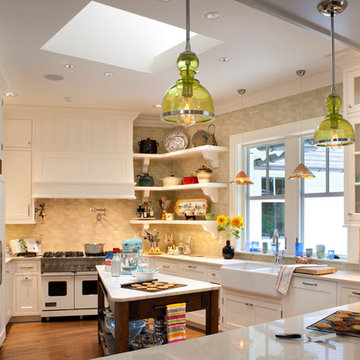
David Dietrich
Inspiration for a mid-sized traditional u-shaped eat-in kitchen in Other with shaker cabinets, a farmhouse sink, panelled appliances, white cabinets, terrazzo benchtops, yellow splashback, ceramic splashback, medium hardwood floors and with island.
Inspiration for a mid-sized traditional u-shaped eat-in kitchen in Other with shaker cabinets, a farmhouse sink, panelled appliances, white cabinets, terrazzo benchtops, yellow splashback, ceramic splashback, medium hardwood floors and with island.
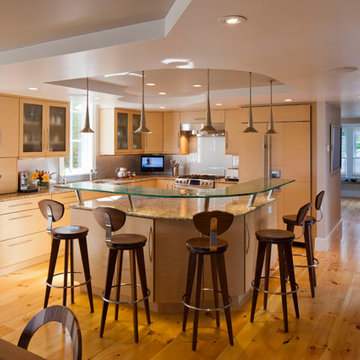
Photo Credits: Brian Vanden Brink
Interior Design: Shor Home
Design ideas for a large contemporary l-shaped open plan kitchen in Boston with glass benchtops, an undermount sink, flat-panel cabinets, light wood cabinets, beige splashback, glass sheet splashback, panelled appliances, light hardwood floors, with island and brown floor.
Design ideas for a large contemporary l-shaped open plan kitchen in Boston with glass benchtops, an undermount sink, flat-panel cabinets, light wood cabinets, beige splashback, glass sheet splashback, panelled appliances, light hardwood floors, with island and brown floor.
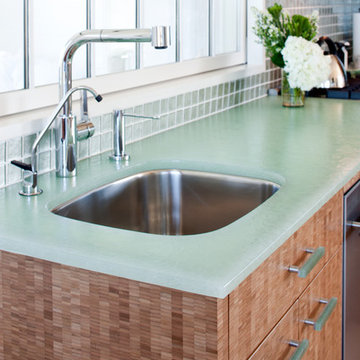
End grain bamboo cabinets,bio glass counters make, and recycled glass back splash tiles make this a very 'green' kitchen.
Design ideas for a small beach style l-shaped eat-in kitchen in Boston with an undermount sink, flat-panel cabinets, light wood cabinets, glass benchtops, green splashback, stainless steel appliances, light hardwood floors, no island, glass tile splashback and turquoise benchtop.
Design ideas for a small beach style l-shaped eat-in kitchen in Boston with an undermount sink, flat-panel cabinets, light wood cabinets, glass benchtops, green splashback, stainless steel appliances, light hardwood floors, no island, glass tile splashback and turquoise benchtop.

Versatility! What happen if you combine Agglotech Terrazzo with the stylish wood of a country kitchen?! Cozy, quiet, intimate: at home! Project: Private House City: Lithuania Color: SB 290 Calacatta Find more on our website www.ollinstone.com

Large midcentury l-shaped eat-in kitchen in Austin with an undermount sink, flat-panel cabinets, terrazzo benchtops, white splashback, stainless steel appliances, cork floors, no island, grey floor and white benchtop.
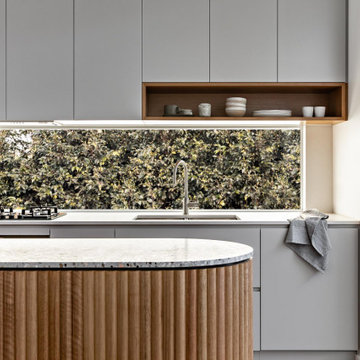
Design ideas for a small contemporary galley eat-in kitchen in Sydney with a double-bowl sink, grey cabinets, terrazzo benchtops, black appliances, light hardwood floors, with island and grey benchtop.
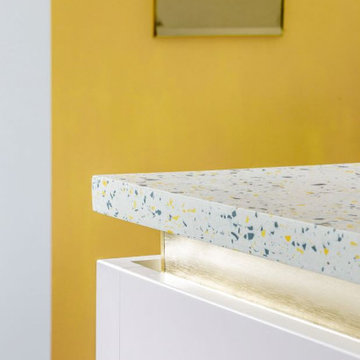
Re configured the ground floor of this ex council house to transform it into a light and spacious kitchen dining room.
This is an example of a small contemporary l-shaped eat-in kitchen in London with a single-bowl sink, flat-panel cabinets, terrazzo benchtops, multi-coloured splashback, panelled appliances, laminate floors, with island, blue floor and multi-coloured benchtop.
This is an example of a small contemporary l-shaped eat-in kitchen in London with a single-bowl sink, flat-panel cabinets, terrazzo benchtops, multi-coloured splashback, panelled appliances, laminate floors, with island, blue floor and multi-coloured benchtop.
Kitchen with Terrazzo Benchtops and Glass Benchtops Design Ideas
1