Kitchen with Glass Benchtops and White Benchtop Design Ideas
Refine by:
Budget
Sort by:Popular Today
1 - 20 of 361 photos
Item 1 of 3

We are so proud of our client Karen Burrise from Ice Interiors Design to be featured in Vanity Fair. We supplied Italian kitchen and bathrooms for her project.
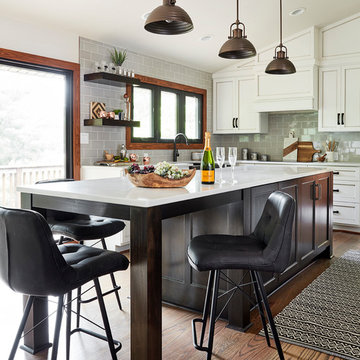
Design ideas for a mid-sized country u-shaped eat-in kitchen in Other with a farmhouse sink, recessed-panel cabinets, white cabinets, glass benchtops, grey splashback, glass tile splashback, panelled appliances, medium hardwood floors, with island, brown floor and white benchtop.
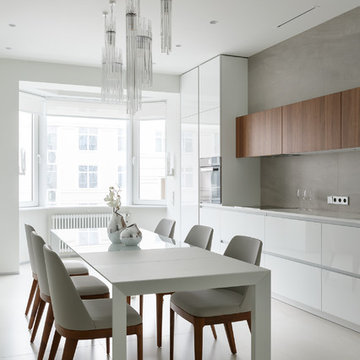
Вся цветовая концепция квартиры строится на системе цветовых акцентов текстур дуба и ореха. Текстурированные объемы взаимодействуют друг с другом, перетекая из помещения в помещение. В прихожей шпонированный шкаф перекликается с полом в гостиной и спальне, а также с фасадами кухонных шкафов и ножками стульев. Остальные текстуры - фоновые и выполнены в оттенках бежевого, светло-серого . Они деликатно взаимодействуют друг с другом, формируя "живую " основу. Это позволяет избежать монотекстурности и сохранить гармонию контрастов.
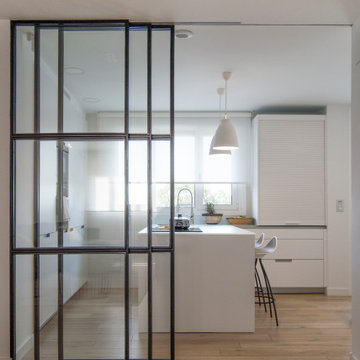
En esta cocina de color blanco destacamos un claro elemento: su amplia península central.
Es perfecta para cocinar comodamente, y gracias a la barra con taburetes que creamos, conseguimos maximizar su funcionalidad.
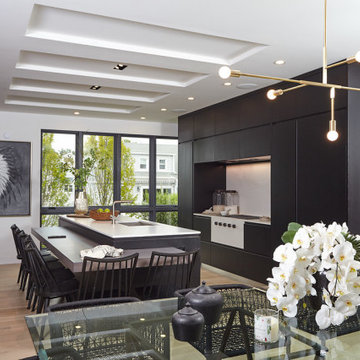
Modern black and white kitchen
Design ideas for a mid-sized modern galley open plan kitchen in New York with an undermount sink, flat-panel cabinets, black cabinets, glass benchtops, white splashback, stone slab splashback, black appliances, light hardwood floors, with island, beige floor, white benchtop and coffered.
Design ideas for a mid-sized modern galley open plan kitchen in New York with an undermount sink, flat-panel cabinets, black cabinets, glass benchtops, white splashback, stone slab splashback, black appliances, light hardwood floors, with island, beige floor, white benchtop and coffered.
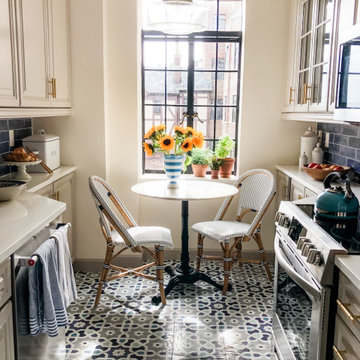
This used to be a dark stained wood kitchen and with dark granite countertops and floor. We painted the cabinets, changed the countertops and back splash, appliances and added floating floor.

Dettaglio della zona lavabo e piano cottura con mensola con luci a led. Tutto in vetro bianco
Inspiration for a small modern u-shaped open plan kitchen in Other with a drop-in sink, glass-front cabinets, white cabinets, glass benchtops, white splashback, glass sheet splashback, stainless steel appliances, porcelain floors, no island, white floor, white benchtop and recessed.
Inspiration for a small modern u-shaped open plan kitchen in Other with a drop-in sink, glass-front cabinets, white cabinets, glass benchtops, white splashback, glass sheet splashback, stainless steel appliances, porcelain floors, no island, white floor, white benchtop and recessed.
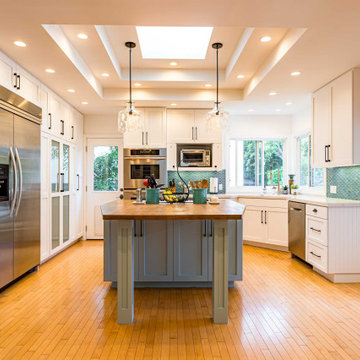
Kitchen Reface and add New Kitchen Cabinets, new island and stainsteel fixtuers
Inspiration for a mid-sized modern u-shaped eat-in kitchen in Los Angeles with an undermount sink, open cabinets, white cabinets, glass benchtops, multi-coloured splashback, glass tile splashback, stainless steel appliances, laminate floors, with island, brown floor and white benchtop.
Inspiration for a mid-sized modern u-shaped eat-in kitchen in Los Angeles with an undermount sink, open cabinets, white cabinets, glass benchtops, multi-coloured splashback, glass tile splashback, stainless steel appliances, laminate floors, with island, brown floor and white benchtop.
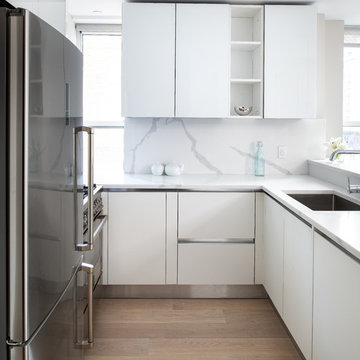
Ilir Rizaj
Photo of a mid-sized modern u-shaped kitchen in New York with glass-front cabinets, white cabinets, glass benchtops, white splashback, a peninsula and white benchtop.
Photo of a mid-sized modern u-shaped kitchen in New York with glass-front cabinets, white cabinets, glass benchtops, white splashback, a peninsula and white benchtop.
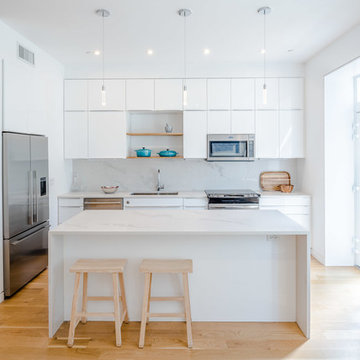
Warm and sunny kitchen. JPDA
Mid-sized modern l-shaped eat-in kitchen in New York with an undermount sink, flat-panel cabinets, white cabinets, glass benchtops, white splashback, stone slab splashback, stainless steel appliances, light hardwood floors, with island and white benchtop.
Mid-sized modern l-shaped eat-in kitchen in New York with an undermount sink, flat-panel cabinets, white cabinets, glass benchtops, white splashback, stone slab splashback, stainless steel appliances, light hardwood floors, with island and white benchtop.
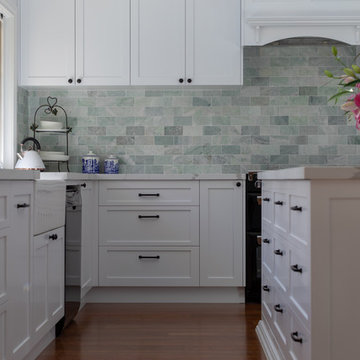
Kitchen, Photos by Light Studies
Expansive traditional l-shaped eat-in kitchen in Canberra - Queanbeyan with a farmhouse sink, shaker cabinets, white cabinets, glass benchtops, green splashback, cement tile splashback, black appliances, with island and white benchtop.
Expansive traditional l-shaped eat-in kitchen in Canberra - Queanbeyan with a farmhouse sink, shaker cabinets, white cabinets, glass benchtops, green splashback, cement tile splashback, black appliances, with island and white benchtop.
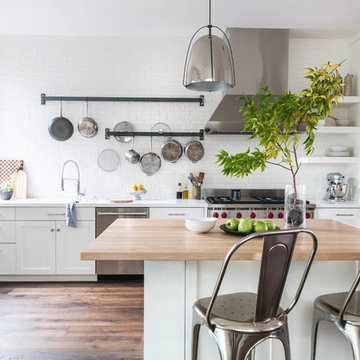
Large eclectic l-shaped open plan kitchen in San Francisco with a drop-in sink, shaker cabinets, white cabinets, glass benchtops, white splashback, brick splashback, stainless steel appliances, medium hardwood floors, with island and white benchtop.
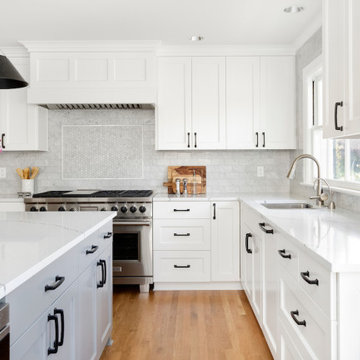
Large kitchen with 48" range, built in refrigerator and freezer, island and paneled hood.
Appliances: Sub-Zero & Wolf
Cabinet Finishes: Sherwin Williams "Pure White"
Wall Color: Sherwin Williams "Pure White"
Countertop: Pental Quartz "Arezzo"
Backsplash: Z Collection Bianco "California Rocks" Carrara Marble
Accent Tile: Z Collection Bianco "California Rocks" Hex Carrara Marble

This is an example of a mid-sized contemporary l-shaped kitchen in Paris with a double-bowl sink, flat-panel cabinets, white cabinets, glass benchtops, panelled appliances, ceramic floors, no island, grey floor, white benchtop, orange splashback and glass sheet splashback.
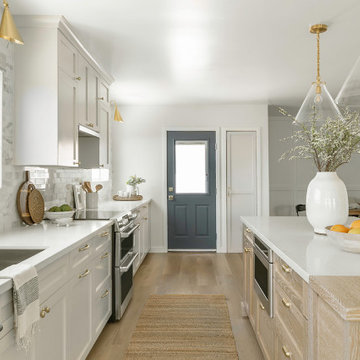
This is an example of a mid-sized galley eat-in kitchen in Los Angeles with an undermount sink, shaker cabinets, white cabinets, glass benchtops, white splashback, stone tile splashback, stainless steel appliances, vinyl floors, with island, brown floor and white benchtop.
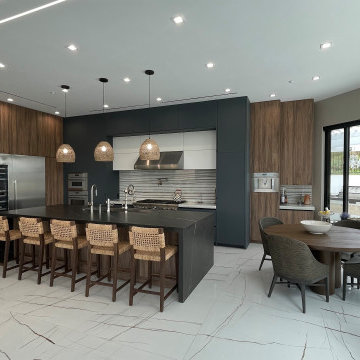
Design Build Modern Style New Kitchen Construction in a beautiful home in San Clemente Orange County
Inspiration for a mid-sized modern l-shaped eat-in kitchen in Orange County with a double-bowl sink, shaker cabinets, dark wood cabinets, glass benchtops, white splashback, glass tile splashback, stainless steel appliances, ceramic floors, with island, multi-coloured floor, white benchtop and vaulted.
Inspiration for a mid-sized modern l-shaped eat-in kitchen in Orange County with a double-bowl sink, shaker cabinets, dark wood cabinets, glass benchtops, white splashback, glass tile splashback, stainless steel appliances, ceramic floors, with island, multi-coloured floor, white benchtop and vaulted.
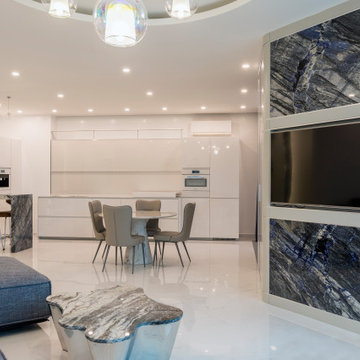
Inspiration for a contemporary l-shaped eat-in kitchen in Saint Petersburg with a double-bowl sink, white cabinets, glass benchtops, white splashback, white appliances, porcelain floors, white floor and white benchtop.
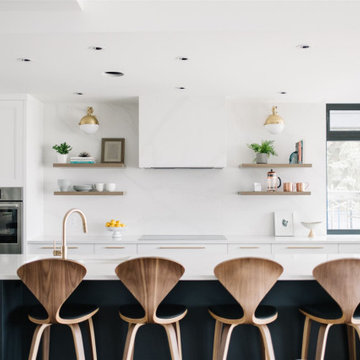
Design ideas for a large contemporary l-shaped open plan kitchen in Edmonton with an undermount sink, shaker cabinets, white cabinets, glass benchtops, white splashback, engineered quartz splashback, panelled appliances, medium hardwood floors, with island and white benchtop.
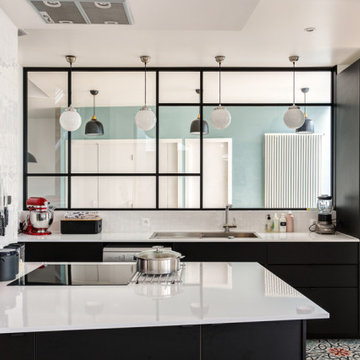
Le projet Lafayette est un projet extraordinaire. Un Loft, en plein coeur de Paris, aux accents industriels qui baigne dans la lumière grâce à son immense verrière.
Nous avons opéré une rénovation partielle pour ce magnifique loft de 200m2. La raison ? Il fallait rénover les pièces de vie et les chambres en priorité pour permettre à nos clients de s’installer au plus vite. C’est pour quoi la rénovation sera complétée dans un second temps avec le changement des salles de bain.
Côté esthétique, nos clients souhaitaient préserver l’originalité et l’authenticité de ce loft tout en le remettant au goût du jour.
L’exemple le plus probant concernant cette dualité est sans aucun doute la cuisine. D’un côté, on retrouve un côté moderne et neuf avec les caissons et les façades signés Ikea ainsi que le plan de travail sur-mesure en verre laqué blanc. D’un autre, on perçoit un côté authentique avec les carreaux de ciment sur-mesure au sol de Mosaïc del Sur ; ou encore avec ce bar en bois noir qui siège entre la cuisine et la salle à manger. Il s’agit d’un meuble chiné par nos clients que nous avons intégré au projet pour augmenter le côté authentique de l’intérieur.
A noter que la grandeur de l’espace a été un véritable challenge technique pour nos équipes. Elles ont du échafauder sur plusieurs mètres pour appliquer les peintures sur les murs. Ces dernières viennent de Farrow & Ball et ont fait l’objet de recommandations spéciales d’une coloriste.
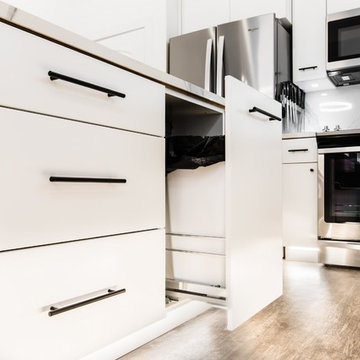
Renowned Cabinetry designed to maximize aesthetics, storage, and versatility with built-in wine cooler paired FLOORNATION Luxury Vinyl Flooring gives this kitchen a modern sleek and open look.
Kitchen with Glass Benchtops and White Benchtop Design Ideas
1