Kitchen with Glass Benchtops Design Ideas
Refine by:
Budget
Sort by:Popular Today
1 - 20 of 397 photos
Item 1 of 3

We are so proud of our client Karen Burrise from Ice Interiors Design to be featured in Vanity Fair. We supplied Italian kitchen and bathrooms for her project.
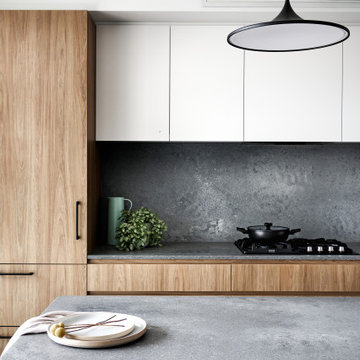
This is an example of a mid-sized contemporary galley eat-in kitchen in Sydney with an undermount sink, flat-panel cabinets, medium wood cabinets, glass benchtops, grey splashback, stone slab splashback, black appliances, a peninsula and grey benchtop.
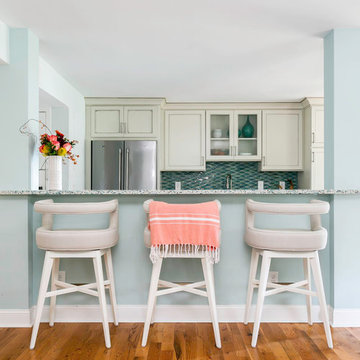
This is an example of a small beach style galley eat-in kitchen in Charleston with beaded inset cabinets, beige cabinets, glass benchtops, blue splashback, ceramic splashback, stainless steel appliances, medium hardwood floors, with island and multi-coloured benchtop.
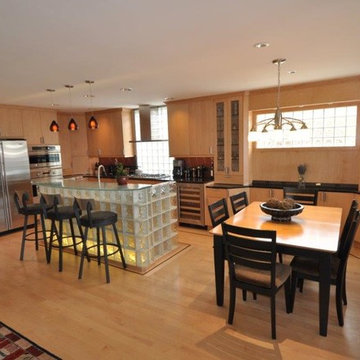
Design ideas for a mid-sized contemporary l-shaped eat-in kitchen in Seattle with flat-panel cabinets, light wood cabinets, glass benchtops, glass tile splashback, stainless steel appliances, light hardwood floors and with island.
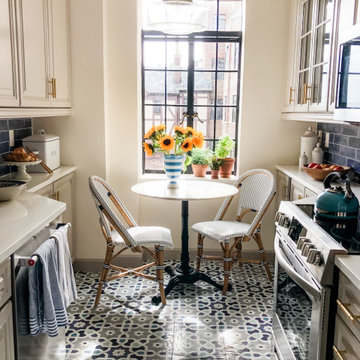
This used to be a dark stained wood kitchen and with dark granite countertops and floor. We painted the cabinets, changed the countertops and back splash, appliances and added floating floor.
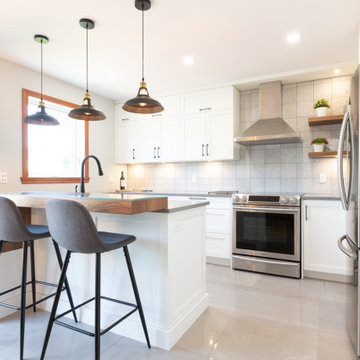
This sleek, comfy and cozy kitchen features Rochon custom-made wood shaker cabinets in white. The island features a second wood panel (covered in glass) to create a separate seating space and added storage. There are also custom-made floating shelves, which match the island. The hardware is black and the appliances are stainless steel.
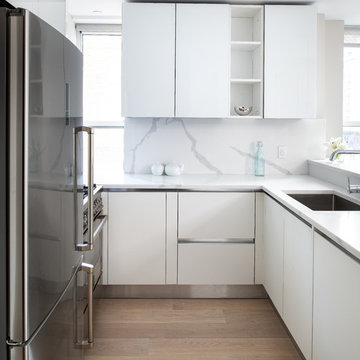
Ilir Rizaj
Photo of a mid-sized modern u-shaped kitchen in New York with glass-front cabinets, white cabinets, glass benchtops, white splashback, a peninsula and white benchtop.
Photo of a mid-sized modern u-shaped kitchen in New York with glass-front cabinets, white cabinets, glass benchtops, white splashback, a peninsula and white benchtop.
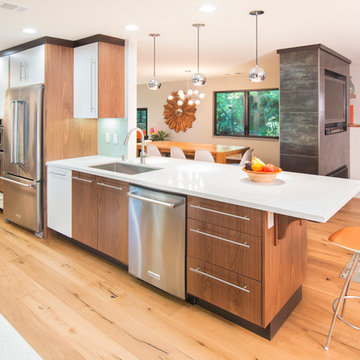
This is an example of a mid-sized contemporary galley separate kitchen in San Francisco with an undermount sink, flat-panel cabinets, medium wood cabinets, glass benchtops, green splashback, glass tile splashback, stainless steel appliances, light hardwood floors and a peninsula.
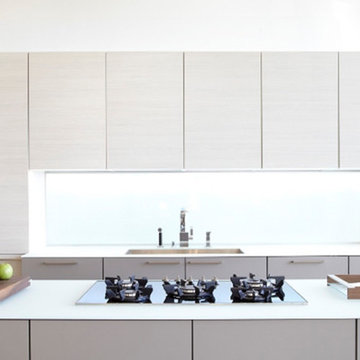
Photo of a mid-sized modern single-wall open plan kitchen in Houston with an undermount sink, flat-panel cabinets, light wood cabinets, glass benchtops, glass sheet splashback, black appliances, dark hardwood floors and with island.
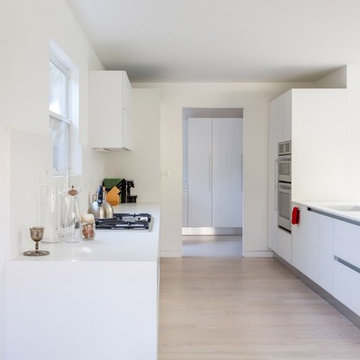
Aster cucine kitchen with backpainted glass doors.
Inspiration for a mid-sized modern galley kitchen in New York with a drop-in sink, glass-front cabinets, white cabinets, glass benchtops, white splashback, glass sheet splashback, panelled appliances, light hardwood floors and with island.
Inspiration for a mid-sized modern galley kitchen in New York with a drop-in sink, glass-front cabinets, white cabinets, glass benchtops, white splashback, glass sheet splashback, panelled appliances, light hardwood floors and with island.
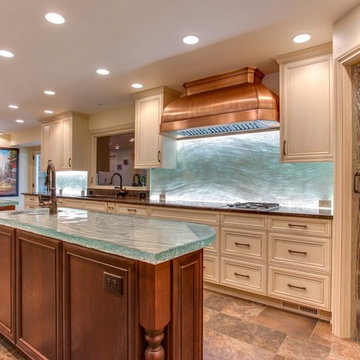
Mid-sized contemporary single-wall open plan kitchen in Denver with an undermount sink, recessed-panel cabinets, white cabinets, glass benchtops, glass sheet splashback, travertine floors, multiple islands, blue splashback and turquoise benchtop.
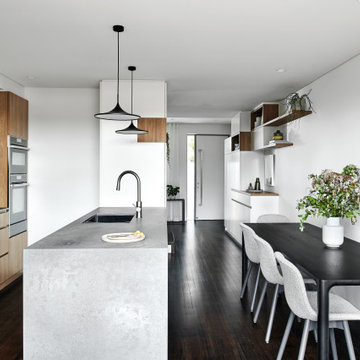
Mid-sized modern galley eat-in kitchen in Sydney with an undermount sink, flat-panel cabinets, medium wood cabinets, glass benchtops, grey splashback, stone slab splashback, black appliances, dark hardwood floors, a peninsula, black floor and grey benchtop.
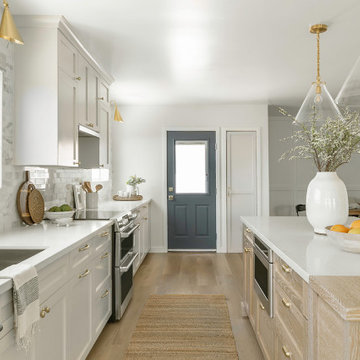
This is an example of a mid-sized galley eat-in kitchen in Los Angeles with an undermount sink, shaker cabinets, white cabinets, glass benchtops, white splashback, stone tile splashback, stainless steel appliances, vinyl floors, with island, brown floor and white benchtop.
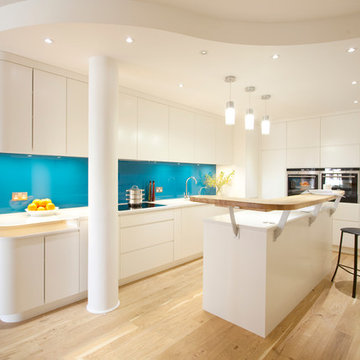
Increation
Inspiration for a mid-sized scandinavian l-shaped kitchen in London with flat-panel cabinets, white cabinets, glass benchtops, blue splashback, glass sheet splashback, light hardwood floors and with island.
Inspiration for a mid-sized scandinavian l-shaped kitchen in London with flat-panel cabinets, white cabinets, glass benchtops, blue splashback, glass sheet splashback, light hardwood floors and with island.
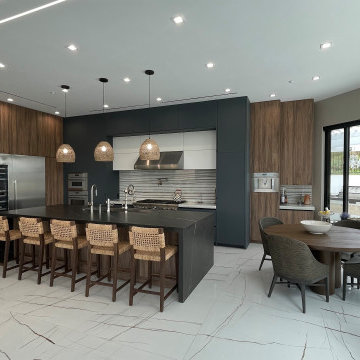
Design Build Modern Style New Kitchen Construction in a beautiful home in San Clemente Orange County
Inspiration for a mid-sized modern l-shaped eat-in kitchen in Orange County with a double-bowl sink, shaker cabinets, dark wood cabinets, glass benchtops, white splashback, glass tile splashback, stainless steel appliances, ceramic floors, with island, multi-coloured floor, white benchtop and vaulted.
Inspiration for a mid-sized modern l-shaped eat-in kitchen in Orange County with a double-bowl sink, shaker cabinets, dark wood cabinets, glass benchtops, white splashback, glass tile splashback, stainless steel appliances, ceramic floors, with island, multi-coloured floor, white benchtop and vaulted.
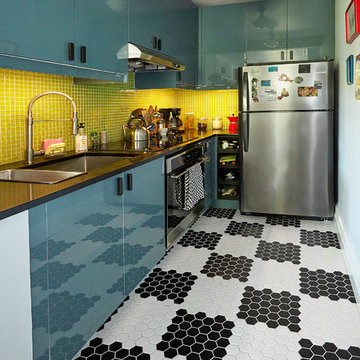
1950's-inspired galley kitchen. The black and white hex tiles and dual pendant lamps are a nod to both the Victorian pedigree of the house, and the owner's affinity for mid-century modern design motifs. The blue lacquered cabinets and lemon-lime back splash tile were chosen to be able to reflect light from windows in the room in front of the space, brightening the windowless space.
Kallarp cabinets, black quartz countertop and appliances by Ikea
Lime-colored glass tile by Susan Jablon Mosaics
Porcelain tile floor, Price Stone, Brooklyn NY
Shot by Rosie McCobb Photography
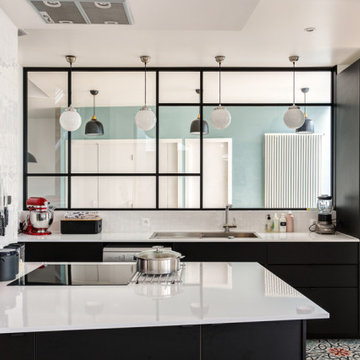
Le projet Lafayette est un projet extraordinaire. Un Loft, en plein coeur de Paris, aux accents industriels qui baigne dans la lumière grâce à son immense verrière.
Nous avons opéré une rénovation partielle pour ce magnifique loft de 200m2. La raison ? Il fallait rénover les pièces de vie et les chambres en priorité pour permettre à nos clients de s’installer au plus vite. C’est pour quoi la rénovation sera complétée dans un second temps avec le changement des salles de bain.
Côté esthétique, nos clients souhaitaient préserver l’originalité et l’authenticité de ce loft tout en le remettant au goût du jour.
L’exemple le plus probant concernant cette dualité est sans aucun doute la cuisine. D’un côté, on retrouve un côté moderne et neuf avec les caissons et les façades signés Ikea ainsi que le plan de travail sur-mesure en verre laqué blanc. D’un autre, on perçoit un côté authentique avec les carreaux de ciment sur-mesure au sol de Mosaïc del Sur ; ou encore avec ce bar en bois noir qui siège entre la cuisine et la salle à manger. Il s’agit d’un meuble chiné par nos clients que nous avons intégré au projet pour augmenter le côté authentique de l’intérieur.
A noter que la grandeur de l’espace a été un véritable challenge technique pour nos équipes. Elles ont du échafauder sur plusieurs mètres pour appliquer les peintures sur les murs. Ces dernières viennent de Farrow & Ball et ont fait l’objet de recommandations spéciales d’une coloriste.
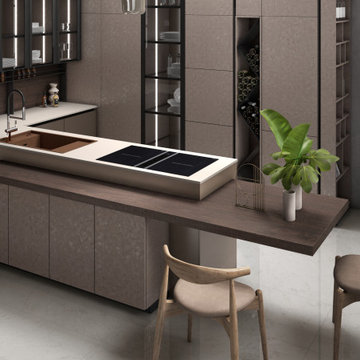
The open wine cellar column is
one of the special features of our
Ares Collection project. It is made
of anodized sheet metal and adds a
strikingly elegant touch to the kitchen
layout.
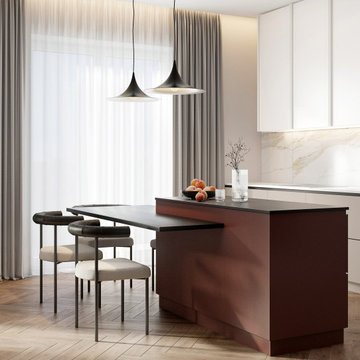
Photo of a mid-sized contemporary single-wall open plan kitchen in Other with beige splashback, with island, beige benchtop, flat-panel cabinets, beige cabinets, marble splashback, laminate floors, beige floor, wallpaper, stainless steel appliances, glass benchtops and a double-bowl sink.
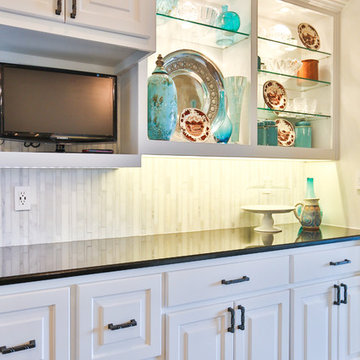
This large and bright kitchen was rethought from a dark cabinet, dark counter top and closed in feel. First the large separating wall from the kitchen into the back hallway overlooking the pool was reduced in height to allow light to spill into the room all day long. Navy Cabinets were repalinted white and the island was updated to a light grey. Absolute black counter tops were left on the perimeter cabinets but the center island and sink area were resurfaced in Cambria Ella. A apron front sign with Newport Brass bridge faucet was installed to accent the area. New pendant lights over the island and retro barstools complete the look. New undercabinet lighting, lighted cabinets and new recessed lighting finished out the kitchen in a new clean bright and welcoming room. Perfect for the grandkids to be in.
Kitchen with Glass Benchtops Design Ideas
1