Kitchen with Glass Benchtops Design Ideas
Refine by:
Budget
Sort by:Popular Today
1 - 20 of 555 photos
Item 1 of 3
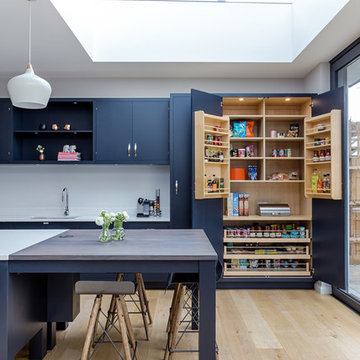
Lind-Cummings Design Photography
Design ideas for a large transitional l-shaped eat-in kitchen in London with a single-bowl sink, glass benchtops, medium hardwood floors, brown floor, blue cabinets, white splashback, with island, flat-panel cabinets and blue benchtop.
Design ideas for a large transitional l-shaped eat-in kitchen in London with a single-bowl sink, glass benchtops, medium hardwood floors, brown floor, blue cabinets, white splashback, with island, flat-panel cabinets and blue benchtop.
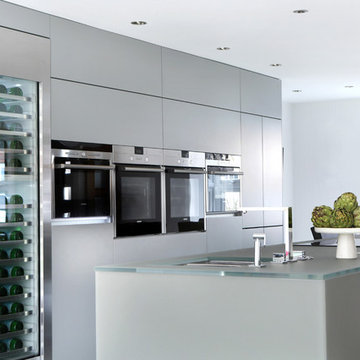
The kitchen was designed to give a real wow factor. A dramatic 3.7m long central island wrapped in statement dove grey frosted glass was installed and under lit with LED strips. The island houses the double sink, with waste disposer, water softener, pop up sockets, induction hob with downdraft extractor and a breakfast bar at one end. An impressive bank of tall units sits against the back wall with 2 ovens, microwave, steam oven and a large wine fridge. At one end there are pocket doors that fold back to reveal, toaster, mixer and all paraphernalia that usually clutter the worktop. This can be closed when not required, keeping the look sleek and visually pure.
Photography : Alex Maguire Photography.
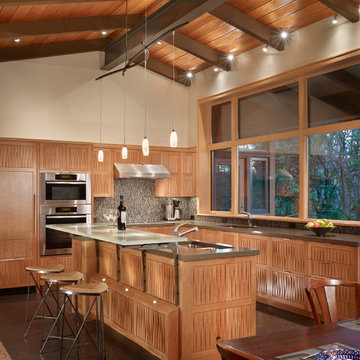
The Lake Forest Park Renovation is a top-to-bottom renovation of a 50's Northwest Contemporary house located 25 miles north of Seattle.
Photo: Benjamin Benschneider
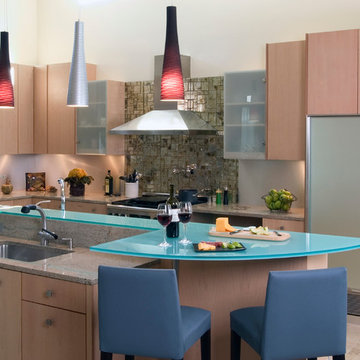
This light wood contemporary kitchen features opaque glass cabinet doors, flat panel cabinetry, and a glass topped semi-circular island. Photo by Linda Oyama Bryan. Cabinetry by Wood-Mode/Brookhaven.
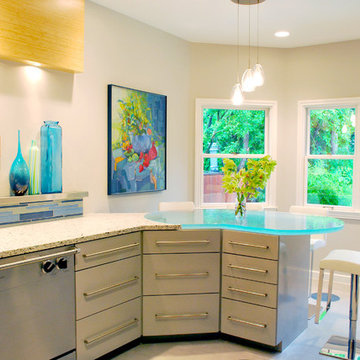
Bright modern kitchen by Bradshaw Designs
This is an example of a contemporary kitchen in Austin with glass benchtops and turquoise benchtop.
This is an example of a contemporary kitchen in Austin with glass benchtops and turquoise benchtop.
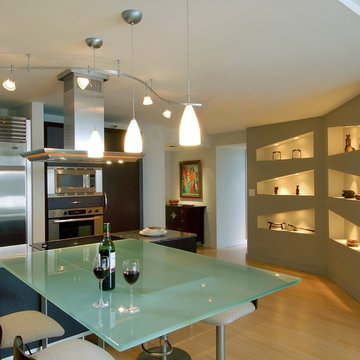
This is an example of a contemporary open plan kitchen in Hawaii with glass benchtops, stainless steel appliances and turquoise benchtop.
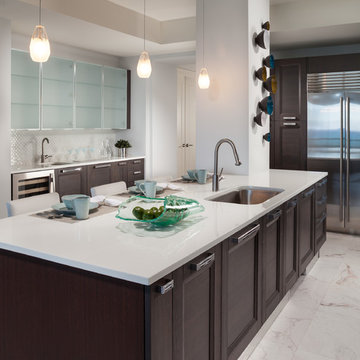
Sargent Photography
J/Howard Design Inc
Mid-sized contemporary l-shaped open plan kitchen in Miami with a single-bowl sink, recessed-panel cabinets, brown cabinets, glass benchtops, white splashback, mosaic tile splashback, stainless steel appliances, marble floors, with island, white floor and white benchtop.
Mid-sized contemporary l-shaped open plan kitchen in Miami with a single-bowl sink, recessed-panel cabinets, brown cabinets, glass benchtops, white splashback, mosaic tile splashback, stainless steel appliances, marble floors, with island, white floor and white benchtop.
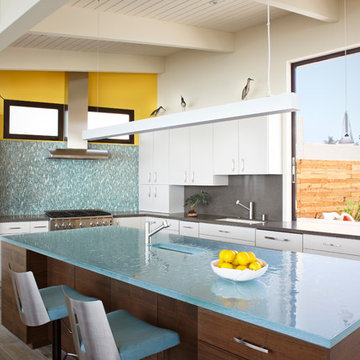
This whole house remodel updated and expanded a 1950’s contemporary. In addition to making the home more comfortable and energy efficient, the remodel added fabulous finishes. The owners were interested in creating multiple outdoor spaces for entertaining. Architect: Harrison Design; Landscape Design/Construction: Grace Design Associates; Photography: Jake Cryan Photography
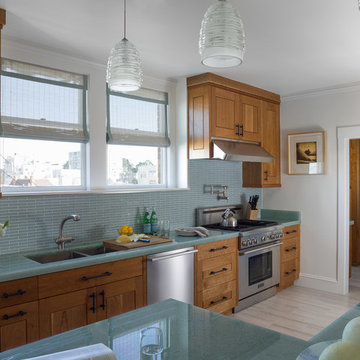
Photo of a mid-sized traditional galley separate kitchen in San Francisco with a double-bowl sink, shaker cabinets, medium wood cabinets, glass benchtops, blue splashback, matchstick tile splashback, stainless steel appliances, porcelain floors, a peninsula and turquoise benchtop.
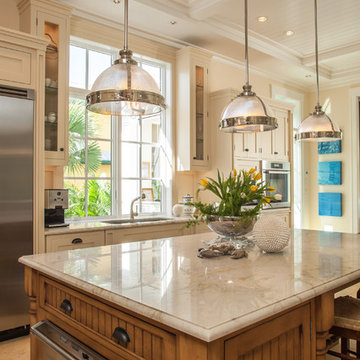
This is an example of a mid-sized traditional single-wall separate kitchen in Miami with glass-front cabinets, stainless steel appliances, an undermount sink, white cabinets, glass benchtops, white splashback, timber splashback, porcelain floors, with island and beige floor.
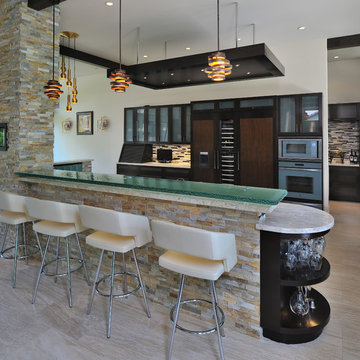
Miro Dvorscak photographer
Charles Todd Helton Architect
Jane Page Crump Interior Designer
Hann Builders Custom Home Builder
Inspiration for a contemporary galley kitchen in Houston with glass-front cabinets, dark wood cabinets, glass benchtops, multi-coloured splashback, panelled appliances and turquoise benchtop.
Inspiration for a contemporary galley kitchen in Houston with glass-front cabinets, dark wood cabinets, glass benchtops, multi-coloured splashback, panelled appliances and turquoise benchtop.
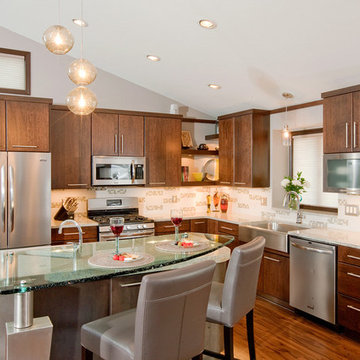
These homeowners like to entertain and wanted their kitchen and dining room to become one larger open space. To achieve that feel, an 8-foot-high wall that closed off the dining room from the kitchen was removed. By designing the layout in a large “L” shape and adding an island, the room now functions quite well for informal entertaining.
There are two focal points of this new space – the kitchen island and the contemporary style fireplace. Granite, wood, stainless steel and glass are combined to make the two-tiered island into a piece of art and the dimensional fireplace façade adds interest to the soft seating area.
A unique wine cabinet was designed to show off their large wine collection. Stainless steel tip-up doors in the wall cabinets tie into the finish of the new appliances and asymmetrical legs on the island. A large screen TV that can be viewed from both the soft seating area, as well as the kitchen island was a must for these sports fans.
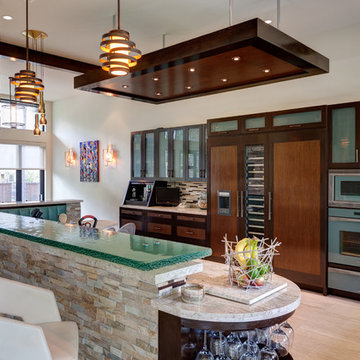
Photo of a contemporary kitchen in Houston with stainless steel appliances, glass benchtops and turquoise benchtop.
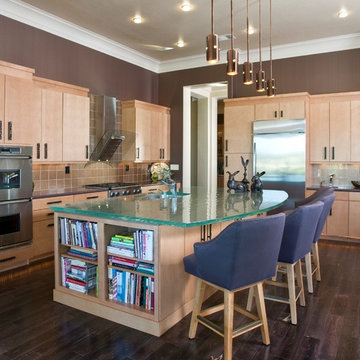
Please visit my website directly by copying and pasting this link directly into your browser: http://www.berensinteriors.com/ to learn more about this project and how we may work together!
The modern custom cabinets and the 1-1/2" thick solid glass countertop adds a hint of excitement to the home. Robert Naik Photography.
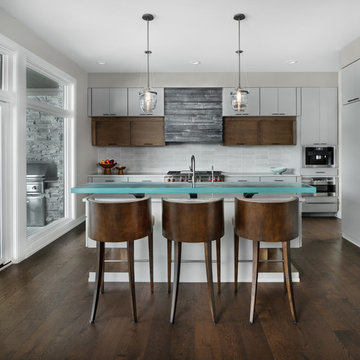
Interiors: Ellwood Interiors, Inc.
Architecture: VanBrouck and Associates
Photography: Beth Singer
Inspiration for a contemporary l-shaped kitchen in Detroit with flat-panel cabinets, white cabinets, glass benchtops, white splashback, stainless steel appliances, dark hardwood floors, with island and brown floor.
Inspiration for a contemporary l-shaped kitchen in Detroit with flat-panel cabinets, white cabinets, glass benchtops, white splashback, stainless steel appliances, dark hardwood floors, with island and brown floor.
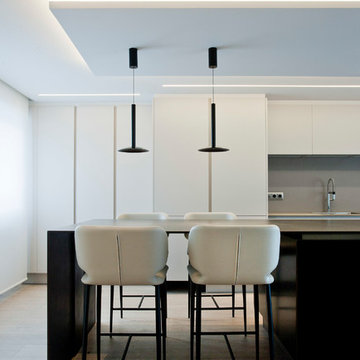
Los clientes de este ático confirmaron en nosotros para unir dos viviendas en una reforma integral 100% loft47.
Esta vivienda de carácter eclético se divide en dos zonas diferenciadas, la zona living y la zona noche. La zona living, un espacio completamente abierto, se encuentra presidido por una gran isla donde se combinan lacas metalizadas con una elegante encimera en porcelánico negro. La zona noche y la zona living se encuentra conectado por un pasillo con puertas en carpintería metálica. En la zona noche destacan las puertas correderas de suelo a techo, así como el cuidado diseño del baño de la habitación de matrimonio con detalles de grifería empotrada en negro, y mampara en cristal fumé.
Ambas zonas quedan enmarcadas por dos grandes terrazas, donde la familia podrá disfrutar de esta nueva casa diseñada completamente a sus necesidades
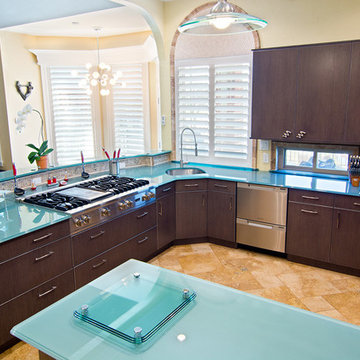
Photo of a large eclectic u-shaped eat-in kitchen in Dallas with an undermount sink, flat-panel cabinets, dark wood cabinets, glass benchtops, stainless steel appliances, travertine floors and turquoise benchtop.
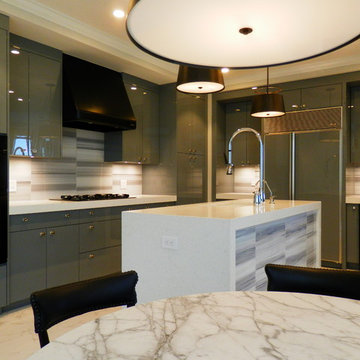
Custom Match Poly High Gloss
Inspiration for a contemporary l-shaped eat-in kitchen in Las Vegas with flat-panel cabinets, grey cabinets, glass benchtops, black appliances and with island.
Inspiration for a contemporary l-shaped eat-in kitchen in Las Vegas with flat-panel cabinets, grey cabinets, glass benchtops, black appliances and with island.
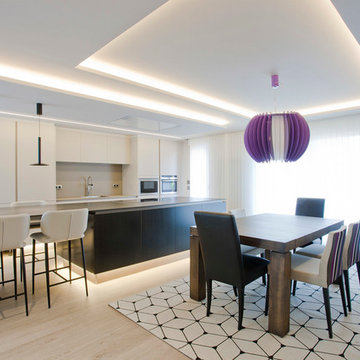
Los clientes de este ático confirmaron en nosotros para unir dos viviendas en una reforma integral 100% loft47.
Esta vivienda de carácter eclético se divide en dos zonas diferenciadas, la zona living y la zona noche. La zona living, un espacio completamente abierto, se encuentra presidido por una gran isla donde se combinan lacas metalizadas con una elegante encimera en porcelánico negro. La zona noche y la zona living se encuentra conectado por un pasillo con puertas en carpintería metálica. En la zona noche destacan las puertas correderas de suelo a techo, así como el cuidado diseño del baño de la habitación de matrimonio con detalles de grifería empotrada en negro, y mampara en cristal fumé.
Ambas zonas quedan enmarcadas por dos grandes terrazas, donde la familia podrá disfrutar de esta nueva casa diseñada completamente a sus necesidades
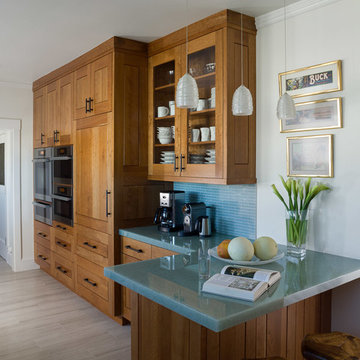
This is an example of a mid-sized contemporary galley separate kitchen in San Francisco with a double-bowl sink, shaker cabinets, medium wood cabinets, glass benchtops, blue splashback, matchstick tile splashback, stainless steel appliances, porcelain floors, a peninsula and turquoise benchtop.
Kitchen with Glass Benchtops Design Ideas
1