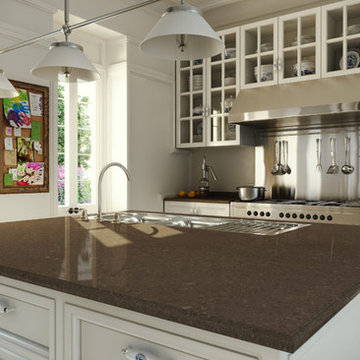Kitchen with a Double-bowl Sink and Glass-front Cabinets Design Ideas
Refine by:
Budget
Sort by:Popular Today
1 - 20 of 2,024 photos
Item 1 of 3
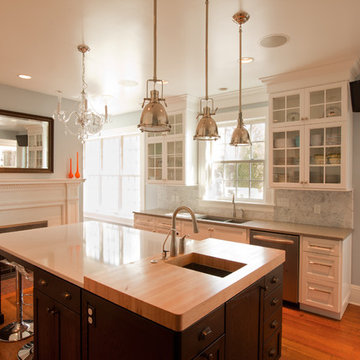
The white painted perimeter cabinets with glass fronts are reminiscent of what one would find “back in the day”.
The large, dark stained island boasts a second sink and seating for casual dining and conversation. The island has a Caesarstone countertop, which gives the look of Carrera marble but is far more durable. The butcher block counter at the end of the island has an abundance of lighting for prep work and houses the prep sink. The contrast in heights, colors and textures of these two countertops provides a nice visual break for this long island while balancing the sleek look of the Caesarstone with the warmth and charm of natural wood.
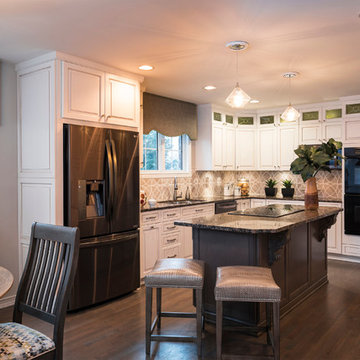
Georg Paxton
Photo of a mid-sized transitional eat-in kitchen in Cincinnati with a double-bowl sink, glass-front cabinets, white cabinets, granite benchtops, beige splashback, mosaic tile splashback, stainless steel appliances, dark hardwood floors, with island and grey floor.
Photo of a mid-sized transitional eat-in kitchen in Cincinnati with a double-bowl sink, glass-front cabinets, white cabinets, granite benchtops, beige splashback, mosaic tile splashback, stainless steel appliances, dark hardwood floors, with island and grey floor.
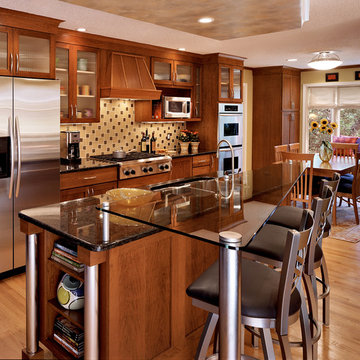
Inspiration for a large transitional galley eat-in kitchen in Bridgeport with glass-front cabinets, medium wood cabinets, multi-coloured splashback, stainless steel appliances, a double-bowl sink, granite benchtops, light hardwood floors, with island and black benchtop.
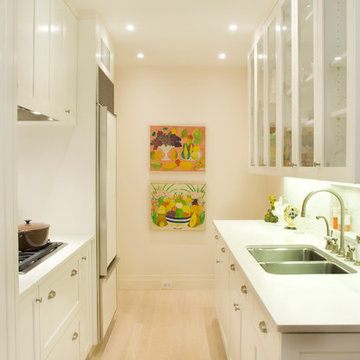
As in many New York City buildings, the extent of this kitchen was limited to the original prewar footprint. Custom cabinets with glass doors, and integrated appliances help keep the space feeling open and airy.
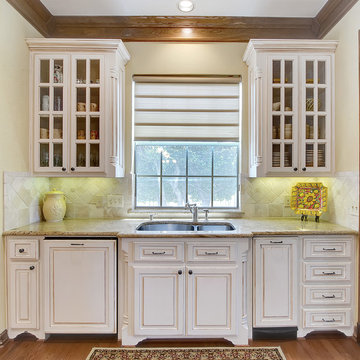
Design ideas for a traditional kitchen in Dallas with a double-bowl sink, glass-front cabinets, white cabinets and beige splashback.
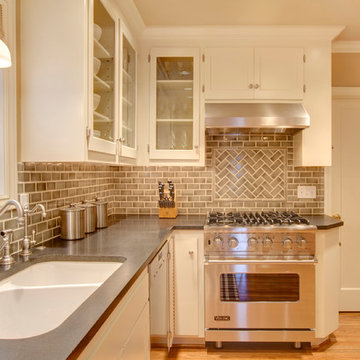
Tom Marks Photography
This is an example of a traditional kitchen in Seattle with a double-bowl sink, glass-front cabinets, beige splashback, subway tile splashback, stainless steel appliances and white cabinets.
This is an example of a traditional kitchen in Seattle with a double-bowl sink, glass-front cabinets, beige splashback, subway tile splashback, stainless steel appliances and white cabinets.
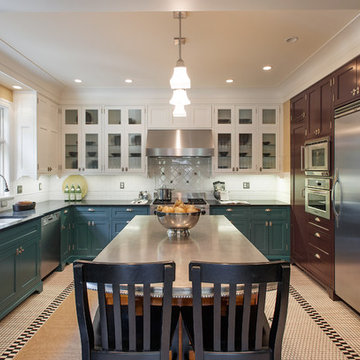
A beautiful classical style kitchen with three tone cabinet color paint, hexagonal tile floor and unique pewter island top.
Photo by Jim Houston
Large traditional u-shaped separate kitchen in Seattle with a double-bowl sink, glass-front cabinets, stainless steel appliances, blue cabinets, solid surface benchtops, white splashback, subway tile splashback and with island.
Large traditional u-shaped separate kitchen in Seattle with a double-bowl sink, glass-front cabinets, stainless steel appliances, blue cabinets, solid surface benchtops, white splashback, subway tile splashback and with island.
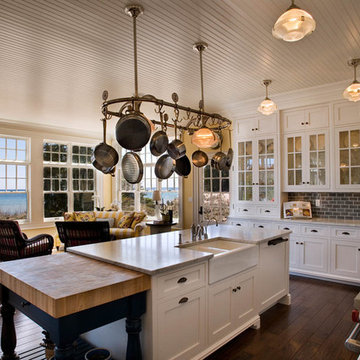
steinbergerphoto.com
Design ideas for a large beach style l-shaped eat-in kitchen in Milwaukee with glass-front cabinets, stainless steel appliances, subway tile splashback, a double-bowl sink, white cabinets, marble benchtops, grey splashback, medium hardwood floors, with island and brown floor.
Design ideas for a large beach style l-shaped eat-in kitchen in Milwaukee with glass-front cabinets, stainless steel appliances, subway tile splashback, a double-bowl sink, white cabinets, marble benchtops, grey splashback, medium hardwood floors, with island and brown floor.
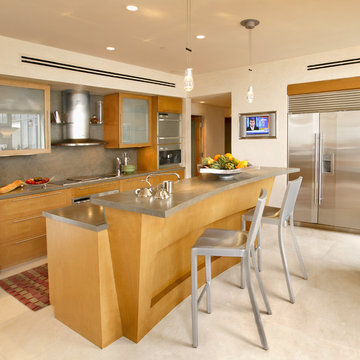
Photo of a small contemporary galley kitchen in Los Angeles with a double-bowl sink, glass-front cabinets, light wood cabinets, marble benchtops, grey splashback, stone slab splashback, stainless steel appliances, travertine floors and with island.
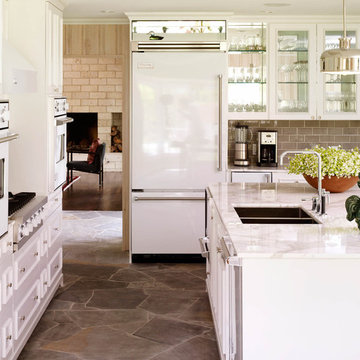
Karlisch Photography
Inspiration for a traditional kitchen in Dallas with a double-bowl sink, glass-front cabinets, white cabinets, grey splashback, subway tile splashback, white appliances and slate floors.
Inspiration for a traditional kitchen in Dallas with a double-bowl sink, glass-front cabinets, white cabinets, grey splashback, subway tile splashback, white appliances and slate floors.

BATH AND KITCHEN TOWN
9265 Activity Rd. Suite 105
San Diego, CA 92126
t.858 5499700
www.kitchentown.com
Photo of a mid-sized galley eat-in kitchen in San Diego with a double-bowl sink, glass-front cabinets, brown cabinets, white splashback, panelled appliances, linoleum floors, mosaic tile splashback, a peninsula and solid surface benchtops.
Photo of a mid-sized galley eat-in kitchen in San Diego with a double-bowl sink, glass-front cabinets, brown cabinets, white splashback, panelled appliances, linoleum floors, mosaic tile splashback, a peninsula and solid surface benchtops.
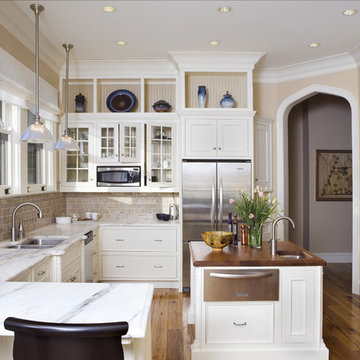
This kitchen was originally a servants kitchen. The doorway off to the left leads into a pantry and through the pantry is a large formal dining room and small formal dining room. As a servants kitchen this room had only a small kitchen table where the staff would eat. The niche that the stove is in was originally one of five chimneys. We had to hire an engineer and get approval from the Preservation Board in order to remove the chimney in order to create space for the stove.

Extensive custom millwork, two islands, and an abundance of natural light combine to create a feeling of casual sophistication in the main kitchen. A screen porch is connected, offering nearby space for gracious waterfront dining.
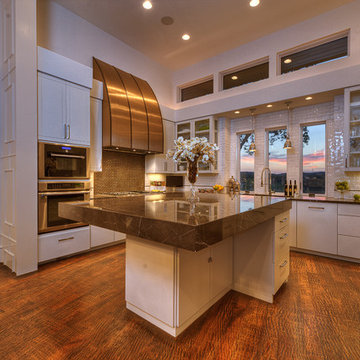
This Neo-prairie style home with its wide overhangs and well shaded bands of glass combines the openness of an island getaway with a “C – shaped” floor plan that gives the owners much needed privacy on a 78’ wide hillside lot. Photos by James Bruce and Merrick Ales.
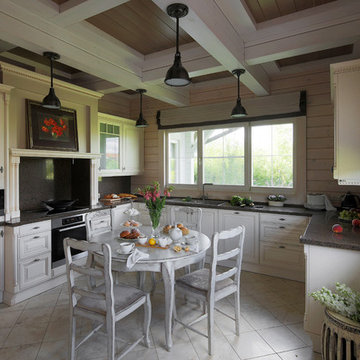
Архитектор Александр Петунин,
интерьер Анна Полева, Жанна Орлова,
строительство ПАЛЕКС дома из клееного бруса
Large transitional u-shaped separate kitchen in Moscow with a double-bowl sink, glass-front cabinets, white cabinets, quartzite benchtops, grey splashback, stainless steel appliances, ceramic floors, beige floor, grey benchtop and no island.
Large transitional u-shaped separate kitchen in Moscow with a double-bowl sink, glass-front cabinets, white cabinets, quartzite benchtops, grey splashback, stainless steel appliances, ceramic floors, beige floor, grey benchtop and no island.
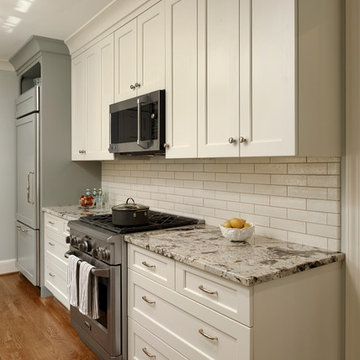
Chevy Chase, Maryland Transitional Kitchen
#MeghanBrowne4JenniferGilmer
http://www.gilmerkitchens.com/
Photography by Bob Narod
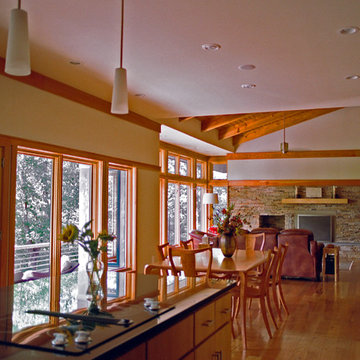
Daniel Wicke
Large contemporary kitchen in Atlanta with light hardwood floors, a double-bowl sink, glass-front cabinets, light wood cabinets, granite benchtops, multi-coloured splashback, glass tile splashback and stainless steel appliances.
Large contemporary kitchen in Atlanta with light hardwood floors, a double-bowl sink, glass-front cabinets, light wood cabinets, granite benchtops, multi-coloured splashback, glass tile splashback and stainless steel appliances.
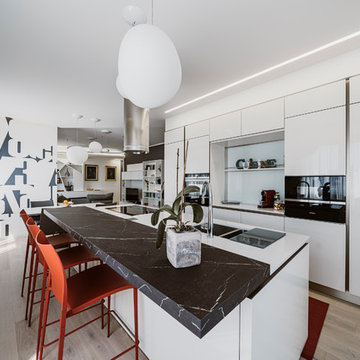
Vista della cucina con basi e colonne in vetro bianco marca Veneta Cucine. L'isola è caratterizzata da un Top in Fenix Grigio scuro, sgabelli Sand di Desalto. tavolo di Cattelan Italia modello Duffy finitura ceramica, sedie di Cattelan Italia modello Norma in ecopelle .Carta da parati Glamora, lampade Gregg Foscarini.
Foto di Simone Marulli
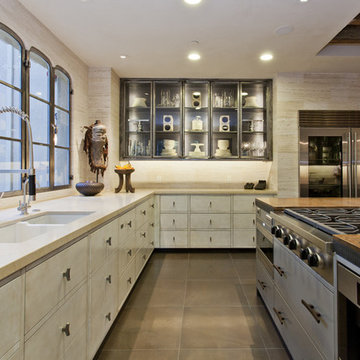
This is an example of a mediterranean kitchen in San Francisco with glass-front cabinets, stainless steel appliances and a double-bowl sink.
Kitchen with a Double-bowl Sink and Glass-front Cabinets Design Ideas
1
