Kitchen with a Drop-in Sink and Glass-front Cabinets Design Ideas
Refine by:
Budget
Sort by:Popular Today
1 - 20 of 1,772 photos
Item 1 of 3

Inspiration for a mid-sized modern l-shaped eat-in kitchen in Catania-Palermo with a drop-in sink, glass-front cabinets, grey cabinets, wood benchtops, metallic splashback, stainless steel appliances, laminate floors, no island and vaulted.
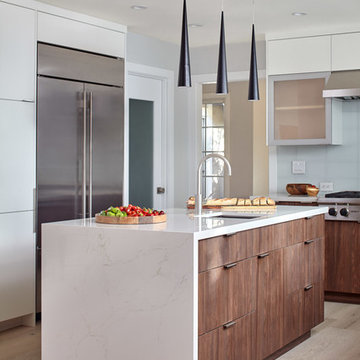
Working on this beautiful Los Altos residence has been a wonderful opportunity for our team. Located in an upscale neighborhood young owner’s of this house wanted to upgrade the whole house design which included major kitchen and master bathroom remodel.
The combination of a simple white cabinetry with the clean lined wood, contemporary countertops and glass tile create a perfect modern style which is what customers were looking for.

For this project, the initial inspiration for our clients came from seeing a modern industrial design featuring barnwood and metals in our showroom. Once our clients saw this, we were commissioned to completely renovate their outdated and dysfunctional kitchen and our in-house design team came up with this new space that incorporated old world aesthetics with modern farmhouse functions and sensibilities. Now our clients have a beautiful, one-of-a-kind kitchen which is perfect for hosting and spending time in.
Modern Farm House kitchen built in Milan Italy. Imported barn wood made and set in gun metal trays mixed with chalk board finish doors and steel framed wired glass upper cabinets. Industrial meets modern farm house
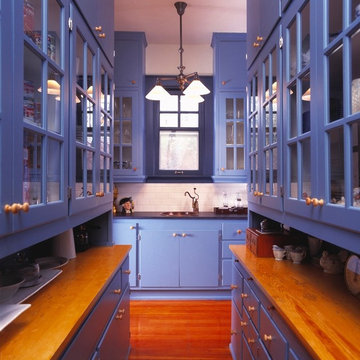
Inspiration for a large transitional galley eat-in kitchen in Boise with a drop-in sink, glass-front cabinets, blue cabinets, wood benchtops, white splashback, subway tile splashback, stainless steel appliances, medium hardwood floors, no island and brown floor.
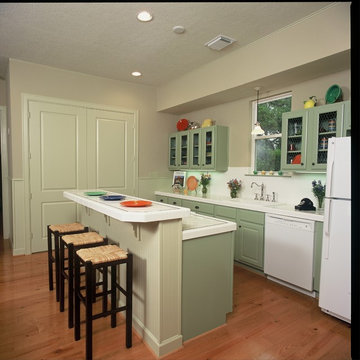
Morningside Architects, LLP
Contractor: Rockwell Homes
Design ideas for a mid-sized country galley eat-in kitchen in Houston with a drop-in sink, glass-front cabinets, green cabinets, tile benchtops, white splashback, subway tile splashback, white appliances, light hardwood floors and with island.
Design ideas for a mid-sized country galley eat-in kitchen in Houston with a drop-in sink, glass-front cabinets, green cabinets, tile benchtops, white splashback, subway tile splashback, white appliances, light hardwood floors and with island.
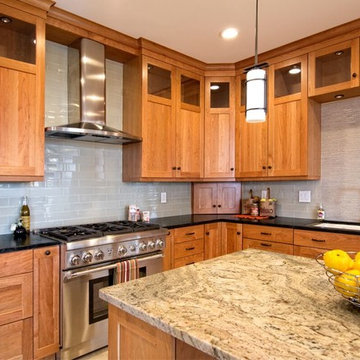
This is an example of a mid-sized arts and crafts u-shaped eat-in kitchen in New York with a drop-in sink, glass-front cabinets, light wood cabinets, granite benchtops, grey splashback, subway tile splashback, stainless steel appliances and with island.
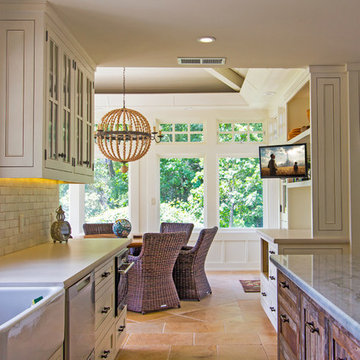
Kitchen with TV on articulating arm. Guests can easily angle the TV to watch from Breakfast Nook, while cooking in the kitchen or sitting at the bar. Hidden speakers are in the ceiling of the nook for great sound with little intrusion of aesthetics.
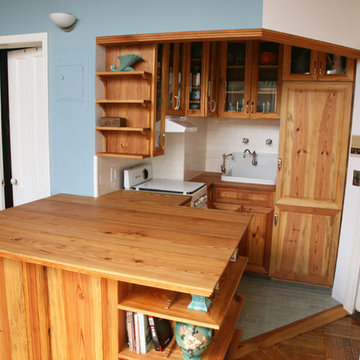
Design ideas for a traditional l-shaped kitchen in New York with a drop-in sink, glass-front cabinets, medium wood cabinets, wood benchtops, white splashback, subway tile splashback and white appliances.
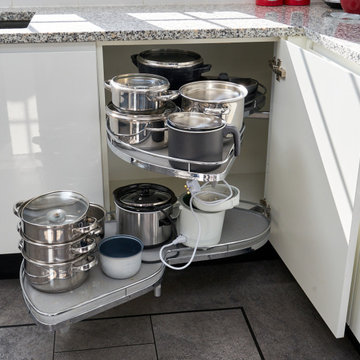
Design ideas for a mid-sized contemporary u-shaped eat-in kitchen in Cheshire with a drop-in sink, glass-front cabinets, white cabinets, granite benchtops, black appliances, linoleum floors, no island, grey floor and grey benchtop.
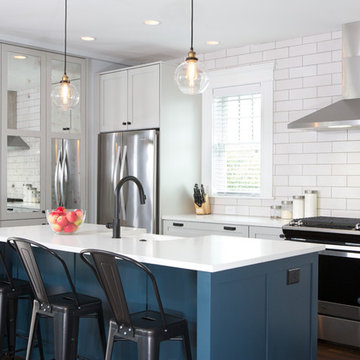
Side view of this stunning Atlanta kitchen remodel. White cabinets and subway tile backsplash highlight the kitchen island's unique color choice. Glass-front cabinets provide wall to wall storage.
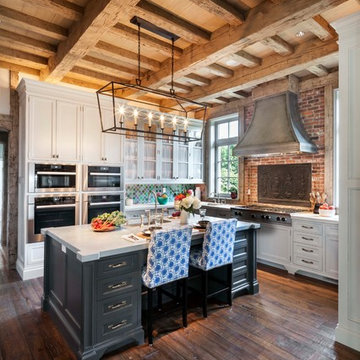
The kitchen juxtaposes luxurious paneled and glazed cabinets against a backdrop of rustic timber framing, weathered wide plank oak floors, and handmade-brick infill. The entirely brand new construction has the appeal of a perfect contemporary renovation to a 400-year-old French Normandy manor house accented by an antique iron backsplash and a custom metalwork range hood concealing a modern exhaust. Woodruff Brown Photography
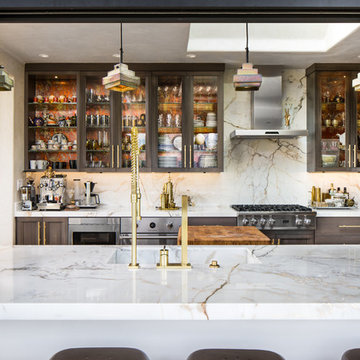
Kate Flconer Photography
Photo of a large eclectic u-shaped eat-in kitchen in San Francisco with a drop-in sink, glass-front cabinets, grey cabinets, marble benchtops, white splashback, stone slab splashback, stainless steel appliances, terra-cotta floors and with island.
Photo of a large eclectic u-shaped eat-in kitchen in San Francisco with a drop-in sink, glass-front cabinets, grey cabinets, marble benchtops, white splashback, stone slab splashback, stainless steel appliances, terra-cotta floors and with island.
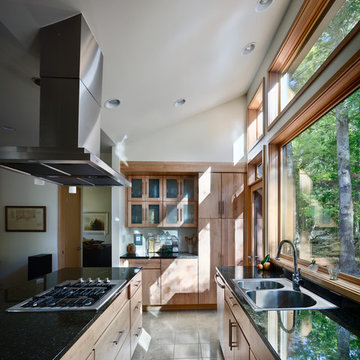
Tall windows with clerestory wash the kitchen with light. The inverted truss roof adds dimension to the kitchen. Photo: Prakash Patel
Small modern u-shaped open plan kitchen in Richmond with a drop-in sink, glass-front cabinets, light wood cabinets, granite benchtops, black splashback, stone slab splashback, stainless steel appliances, travertine floors and with island.
Small modern u-shaped open plan kitchen in Richmond with a drop-in sink, glass-front cabinets, light wood cabinets, granite benchtops, black splashback, stone slab splashback, stainless steel appliances, travertine floors and with island.

White matt kitchen with spacious kitchen island that serves as a dining table & additional storage. Dark hardwood flooring is bringing contrast to the white walls and kitchen elements - and furniture is following this contrasting scheme.
Kitchen splash back is mirrored.
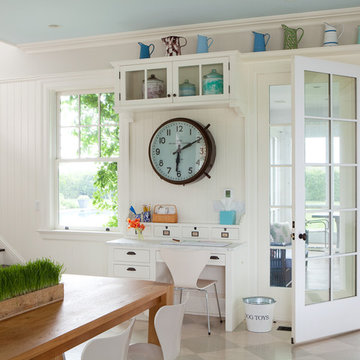
This is an example of an expansive contemporary l-shaped open plan kitchen in New York with a drop-in sink, glass-front cabinets, soapstone benchtops, white splashback, stone slab splashback, stainless steel appliances, travertine floors and with island.
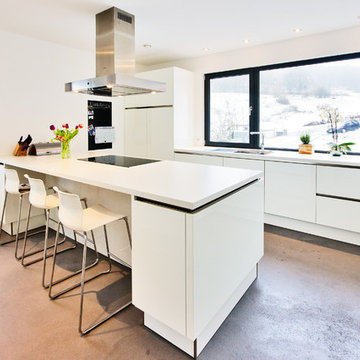
Kristof Lemp
This is an example of a large contemporary single-wall open plan kitchen in Frankfurt with glass-front cabinets, white cabinets, solid surface benchtops, with island, concrete floors and a drop-in sink.
This is an example of a large contemporary single-wall open plan kitchen in Frankfurt with glass-front cabinets, white cabinets, solid surface benchtops, with island, concrete floors and a drop-in sink.
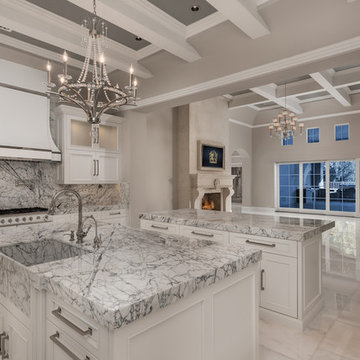
We love the double islands and how elegant the whole thing is. We love the coffered ceilings, double kitchen islands, marble countertops, marble backsplash, and marble floors, to name a few of our favorite architectural design elements.
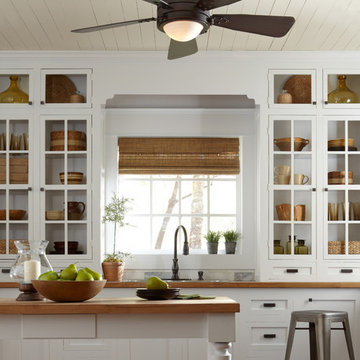
Inspiration for a mid-sized transitional single-wall open plan kitchen in San Diego with a drop-in sink, glass-front cabinets, white cabinets, wood benchtops, stainless steel appliances, medium hardwood floors and with island.
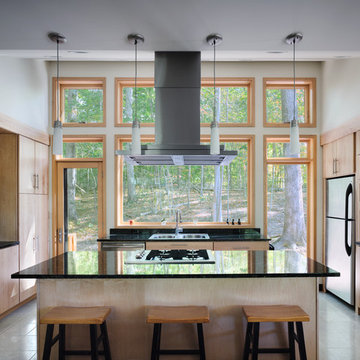
Tall clerestory windows wash the kitchen with light. Photo: Prakash Patel
Design ideas for a small contemporary u-shaped open plan kitchen in Richmond with a drop-in sink, glass-front cabinets, light wood cabinets, granite benchtops, black splashback, stone slab splashback, stainless steel appliances, travertine floors and with island.
Design ideas for a small contemporary u-shaped open plan kitchen in Richmond with a drop-in sink, glass-front cabinets, light wood cabinets, granite benchtops, black splashback, stone slab splashback, stainless steel appliances, travertine floors and with island.
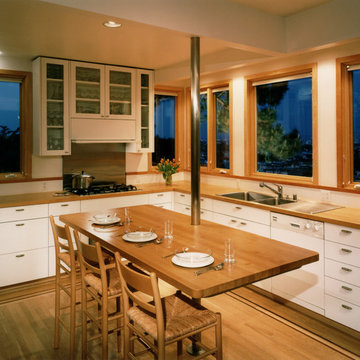
Design ideas for a contemporary kitchen in San Francisco with glass-front cabinets, wood benchtops and a drop-in sink.
Kitchen with a Drop-in Sink and Glass-front Cabinets Design Ideas
1