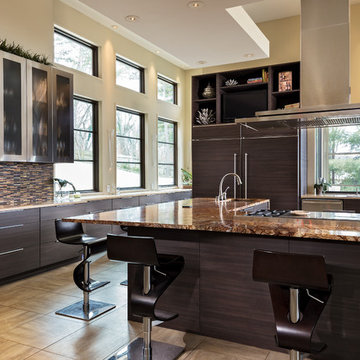Kitchen with Glass-front Cabinets and a Peninsula Design Ideas
Sort by:Popular Today
1 - 20 of 1,805 photos
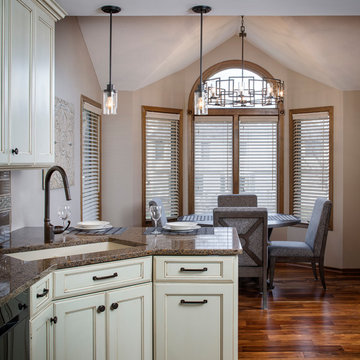
Photographer: Chipper Hatter
Angled Corner Sink
Inspiration for a mid-sized traditional l-shaped eat-in kitchen in Omaha with a single-bowl sink, glass-front cabinets, white cabinets, quartz benchtops, beige splashback, subway tile splashback, stainless steel appliances, medium hardwood floors, a peninsula, brown floor and brown benchtop.
Inspiration for a mid-sized traditional l-shaped eat-in kitchen in Omaha with a single-bowl sink, glass-front cabinets, white cabinets, quartz benchtops, beige splashback, subway tile splashback, stainless steel appliances, medium hardwood floors, a peninsula, brown floor and brown benchtop.
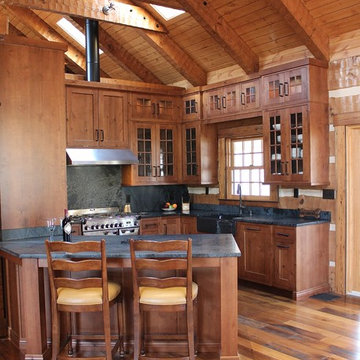
Missy Clifton
Photo of a large country u-shaped eat-in kitchen in Other with a farmhouse sink, glass-front cabinets, dark wood cabinets, granite benchtops, black splashback, stone slab splashback, stainless steel appliances, medium hardwood floors and a peninsula.
Photo of a large country u-shaped eat-in kitchen in Other with a farmhouse sink, glass-front cabinets, dark wood cabinets, granite benchtops, black splashback, stone slab splashback, stainless steel appliances, medium hardwood floors and a peninsula.
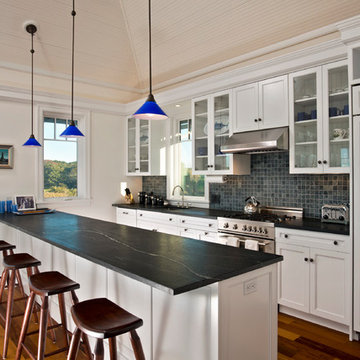
Randall Perry Photography
This is an example of a mid-sized beach style kitchen in New York with glass-front cabinets, soapstone benchtops, a single-bowl sink, multi-coloured splashback, mosaic tile splashback, panelled appliances, medium hardwood floors and a peninsula.
This is an example of a mid-sized beach style kitchen in New York with glass-front cabinets, soapstone benchtops, a single-bowl sink, multi-coloured splashback, mosaic tile splashback, panelled appliances, medium hardwood floors and a peninsula.
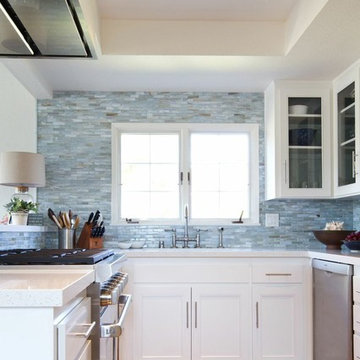
Stock Photos by Lunada Baytile
Design ideas for a mid-sized transitional u-shaped eat-in kitchen in New York with an undermount sink, glass-front cabinets, white cabinets, quartz benchtops, blue splashback, matchstick tile splashback, stainless steel appliances, light hardwood floors and a peninsula.
Design ideas for a mid-sized transitional u-shaped eat-in kitchen in New York with an undermount sink, glass-front cabinets, white cabinets, quartz benchtops, blue splashback, matchstick tile splashback, stainless steel appliances, light hardwood floors and a peninsula.
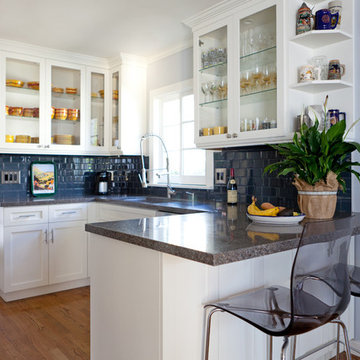
Small traditional u-shaped kitchen in Los Angeles with glass-front cabinets, medium hardwood floors, a peninsula and blue splashback.
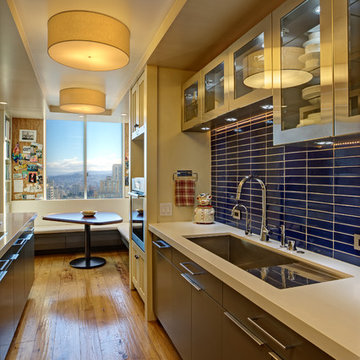
New custom designed kitchen with both stainless steel cabinets and custom painted wood cabinets.
Mitchell Shenker, Photographer
Photo of a small contemporary galley eat-in kitchen in San Francisco with an undermount sink, glass-front cabinets, stainless steel cabinets, solid surface benchtops, blue splashback, ceramic splashback, stainless steel appliances, medium hardwood floors, a peninsula and yellow floor.
Photo of a small contemporary galley eat-in kitchen in San Francisco with an undermount sink, glass-front cabinets, stainless steel cabinets, solid surface benchtops, blue splashback, ceramic splashback, stainless steel appliances, medium hardwood floors, a peninsula and yellow floor.
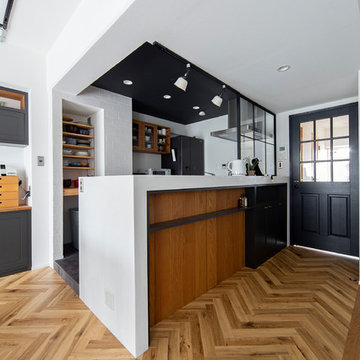
This is an example of a contemporary galley kitchen in Osaka with concrete benchtops, white splashback, black appliances, glass-front cabinets, medium wood cabinets, medium hardwood floors, a peninsula, brown floor and white benchtop.
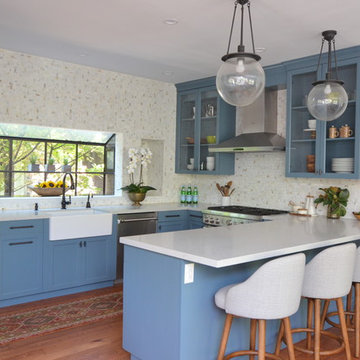
A kitchen and bath remodel we worked on for this clients’ newly purchased home. The previously dated interior now showcases a refreshing, bright, and spacious design! The clients wanted to stick with traditional fixtures, but bring in doses of fun with color. The kitchen walls were removed to open the space to the living and dining rooms. We added colorful cabinetry and interesting tile to reflect the fun personality of this young family.
Designed by Joy Street Design serving Oakland, Berkeley, San Francisco, and the whole of the East Bay.
For more about Joy Street Design, click here: https://www.joystreetdesign.com/
To learn more about this project, click here: https://www.joystreetdesign.com/portfolio/north-berkeley
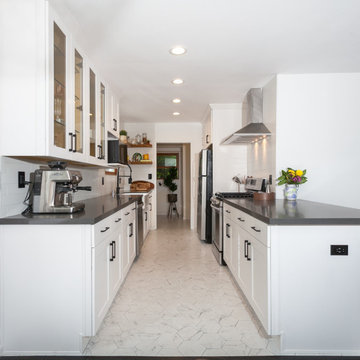
Kitchen remodels are often the most rewarding projects for a homeowner. These new homeowners are starting their journey towards their dream house. Their journey began with this beautiful kitchen remodel. We completely remodeled their kitchen to make it more contemporary and add all the amenities you would expect in a modern kitchen. When we completed this kitchen the couple couldn’t have been happier. From the countertops to the cabinets we were about to give them the kitchen they envisioned. No matter what project we receive we like to see results like this! Contact us today at 1-888-977-9490
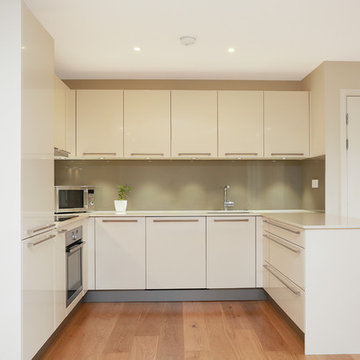
Gloss cream U-shaped kitchen with peninsula
Photo of a mid-sized modern u-shaped open plan kitchen in London with glass-front cabinets, glass sheet splashback, a peninsula and stainless steel appliances.
Photo of a mid-sized modern u-shaped open plan kitchen in London with glass-front cabinets, glass sheet splashback, a peninsula and stainless steel appliances.
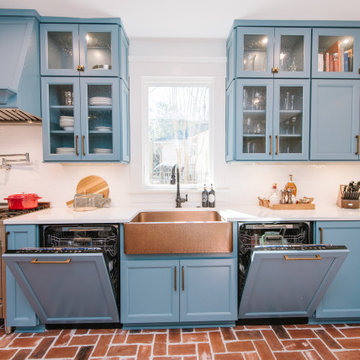
Inspiration for a mid-sized eclectic galley eat-in kitchen in Atlanta with a farmhouse sink, glass-front cabinets, blue cabinets, quartz benchtops, white splashback, porcelain splashback, panelled appliances, brick floors, a peninsula and white benchtop.
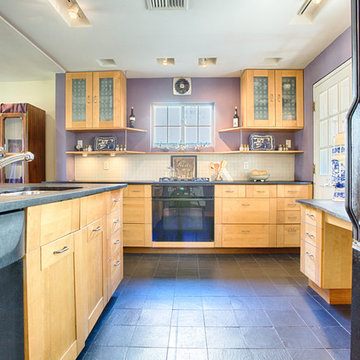
Dustin Coughlin
Design ideas for a mid-sized eclectic l-shaped eat-in kitchen in Philadelphia with an undermount sink, glass-front cabinets, light wood cabinets, soapstone benchtops, white splashback, mosaic tile splashback, black appliances, slate floors, a peninsula and black floor.
Design ideas for a mid-sized eclectic l-shaped eat-in kitchen in Philadelphia with an undermount sink, glass-front cabinets, light wood cabinets, soapstone benchtops, white splashback, mosaic tile splashback, black appliances, slate floors, a peninsula and black floor.
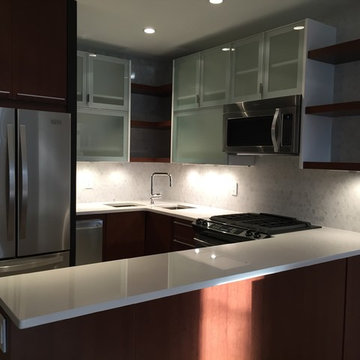
Photo of a small contemporary u-shaped kitchen in New York with a double-bowl sink, glass-front cabinets, brown cabinets, quartzite benchtops, white splashback, marble splashback, stainless steel appliances, ceramic floors, a peninsula and white floor.
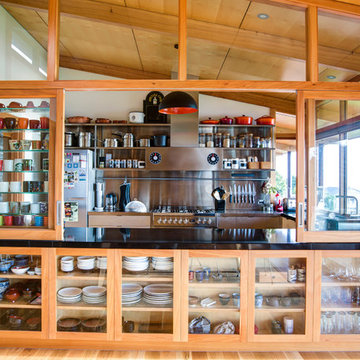
Kashiwa Photography
Design ideas for an eclectic u-shaped separate kitchen in Christchurch with glass-front cabinets, light wood cabinets, metallic splashback, metal splashback, stainless steel appliances and a peninsula.
Design ideas for an eclectic u-shaped separate kitchen in Christchurch with glass-front cabinets, light wood cabinets, metallic splashback, metal splashback, stainless steel appliances and a peninsula.
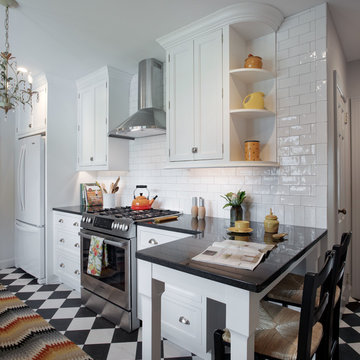
Breakfast seating was a must for the client and Jamestown Designer Kitchens delivered. This two seater breakfast bar with woven rush counter stools is a great spot for a cup of coffee.
Curves are peppered throughout this side of the kitchen, as well, seen in the stool backs, curved crown molding, custom table legs, even the hood got in on the action.
Custom cabinetry designed and provided by Jamestown Designer Kitchens.
Photos by Richard Leo Johnson, Atlantic Archives
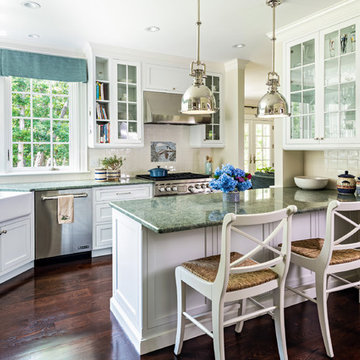
Inspiration for a beach style l-shaped open plan kitchen in Boston with a farmhouse sink, glass-front cabinets, white cabinets, white splashback, stainless steel appliances, dark hardwood floors, a peninsula, brown floor and blue benchtop.
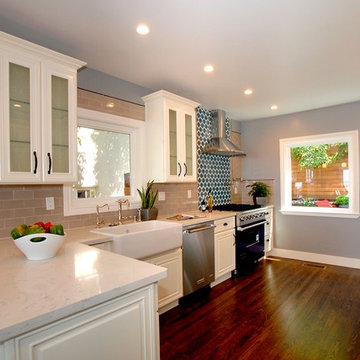
Large transitional galley separate kitchen in San Francisco with a farmhouse sink, glass-front cabinets, white cabinets, grey splashback, glass tile splashback, stainless steel appliances, dark hardwood floors, a peninsula, brown floor, quartzite benchtops and white benchtop.
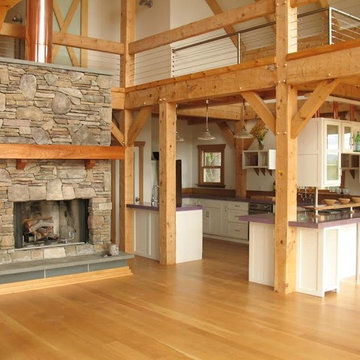
Design ideas for a large country u-shaped open plan kitchen in Other with glass-front cabinets, white cabinets, solid surface benchtops, white splashback, light hardwood floors, a peninsula and purple benchtop.
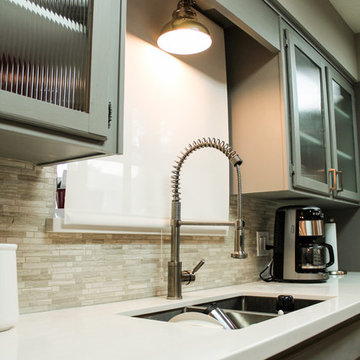
Client's recently purchased their home and wanted to make some updates without having to do a full gut job. We used the original cabinets but opted for new glass doors, a little woodwork to modernize them and got rid of the old medium oak cabinets and did a light grey color. Topped with a white quartz counter, accompanied by a limestone backsplash. To finish it off we gave the cabinets new hardware and pendant lights. The pot rack also was a new addition and fits perfectly over the new large peninsula. Throughout the rest of the home we blended their existing furniture with a few new pieces and added some color to spruce up their new home.
Kitchen with Glass-front Cabinets and a Peninsula Design Ideas
1
