Kitchen with Glass-front Cabinets and Beige Cabinets Design Ideas
Refine by:
Budget
Sort by:Popular Today
41 - 60 of 832 photos
Item 1 of 3

This open plan handleless kitchen was designed for an architect, who drew the original plans for the layout as part of a contemporary new-build home project for him and his family. The new house has a very modern design with extensive use of glass throughout. The kitchen itself faces out to the garden with full-height panel doors with black surrounds that slide open entirely to bring the outside in during the summer months. To reflect the natural light, the Intuo kitchen furniture features polished glass door and drawer fronts in Lava and Fango colourways to complement the marble floor tiles that are also light-reflective.
We designed the kitchen to specification, with the main feature being a large T-shaped island in the 5.8m x 9m space. The concept behind the island’s shape was to have a full preparation and surface cooking space with the sink run behind it, while the length of the island would be used for dining and socialising, with bar stool seating in recesses on either side. Further soft-close drawers are on either side at the end. The raised Eternal Marfil worktop by Silestone is 80mm thick with square edging.
The preparation area is 3.2m wide and features a contrasting 20mm thick Eternal Marfil worktop with Shark’s nose edging to provide easy access to the stainless-steel recessed handle rails to the deep drawers at the front and sides of the island. At the centre is a Novy Panorama
PRO 90, with an integrated ventilation tower that rises when extraction is required and then retracts back into the hob’s surface when cooking has ended. For this reason, no overhead extraction was required for this kitchen. Directly beneath the hob are pull-out storage units and there are further deep drawers on either side for pans and plates.
To the left of the island are tall handleless glass-fronted cabinets within a 600mm recess, featuring a broom cupboard at one end and a Neff integrated fridge freezer at the other. A bank of Neff side-by-side cooking appliances make the central focus and include two single pyrolytic ovens, a combination microwave and an integrated coffee machine together with accessory drawers. Further storage cupboards are above and below each appliance.
The sink run is situated beneath a long rectangular picture window with a black metal surround. Directly above it is a run of glazed cabinets, all by Intuo, with black glass surrounds, with one double-height to the left of the window. The cabinets all store glassware and crockery and they are backlit to make a feature of them at night. Functional pull-out storage cupboards sit beneath the worktop, including pull-out bins, together with a 60cm integrated dishwasher on either side of the sink unit. An undermount single bowl and separate half bowl sink by Axixuno are all cladded in stone to match the pale walls and the tap is by Quooker.
The feature wall is painted in Caramel crunch by Dulux. The bar stools by Danetti were chosen by our client to complement this striking colour, and crockery was chosen to match. The pendant lights are taper by Franklite.
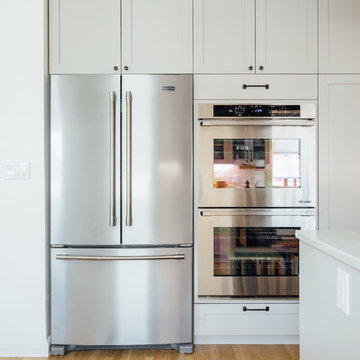
Kerri Fukui
Large traditional galley eat-in kitchen in Salt Lake City with a farmhouse sink, glass-front cabinets, beige cabinets, solid surface benchtops, white splashback, ceramic splashback, stainless steel appliances, medium hardwood floors and with island.
Large traditional galley eat-in kitchen in Salt Lake City with a farmhouse sink, glass-front cabinets, beige cabinets, solid surface benchtops, white splashback, ceramic splashback, stainless steel appliances, medium hardwood floors and with island.
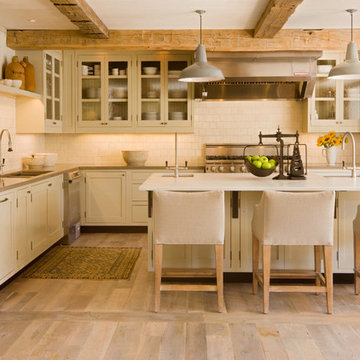
Inspiration for a country l-shaped kitchen in Denver with a double-bowl sink, glass-front cabinets, beige cabinets, beige splashback and stainless steel appliances.
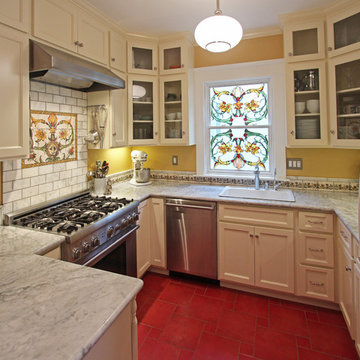
Photo of a traditional u-shaped kitchen in San Francisco with glass-front cabinets, stainless steel appliances, a drop-in sink and beige cabinets.
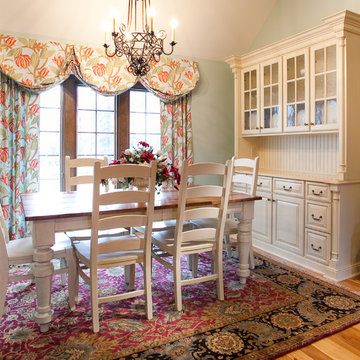
The beautiful window treatments were created by our partners, Hoskins Interior Design.
Photo of a traditional eat-in kitchen in Indianapolis with glass-front cabinets and beige cabinets.
Photo of a traditional eat-in kitchen in Indianapolis with glass-front cabinets and beige cabinets.
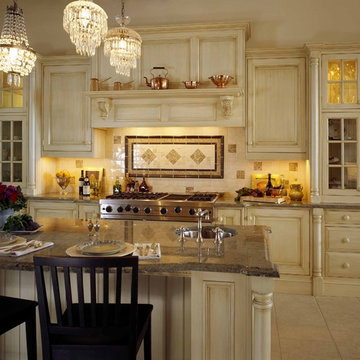
Photo of a traditional kitchen in Boston with glass-front cabinets, granite benchtops and beige cabinets.
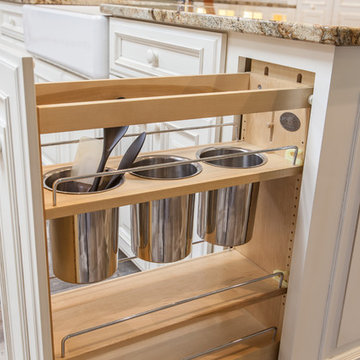
Fairfield, Iowa - White Kitchen Designed by Teresa Huffman for their Showroom
https://jchuffman.com/
On Site Photography - Brian Hall
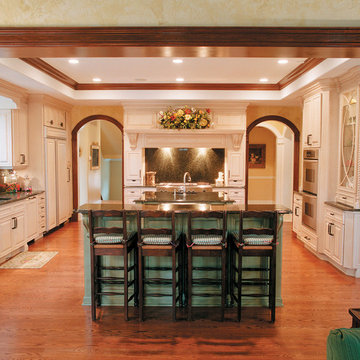
Traditional kitchen in Other with glass-front cabinets, beige cabinets, black splashback, stone slab splashback and panelled appliances.
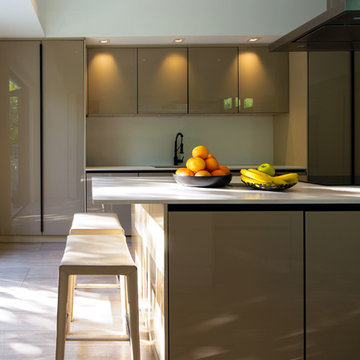
Design ideas for a large contemporary kitchen in Miami with a double-bowl sink, glass-front cabinets, beige cabinets, quartzite benchtops, white splashback, panelled appliances, limestone floors, multiple islands, beige floor and white benchtop.
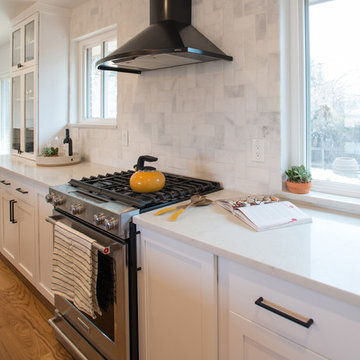
We remodeled this kitchen and dining room under a strict timeline with the goal of having it ready for the holidays. Our clients love to entertain, and the new open layout creates a space that brings everybody together, even the cook!
The rich wooden eight-seater dining table sets a warm and welcoming tone while contrasting with the cool blue accents, which provide a unique focal point and draws one's attention to the middle of the room. For additional seating, the kitchen island boasts 4 sleek stools that can easily be integrated into the dining area or kept where they are.
Project designed by Denver, Colorado interior designer Margarita Bravo. She serves Denver as well as surrounding areas such as Cherry Hills Village, Englewood, Greenwood Village, and Bow Mar.
For more about MARGARITA BRAVO, click here: https://www.margaritabravo.com/
To learn more about this project, click here: https://www.margaritabravo.com/portfolio/golden-key-park-renovation/
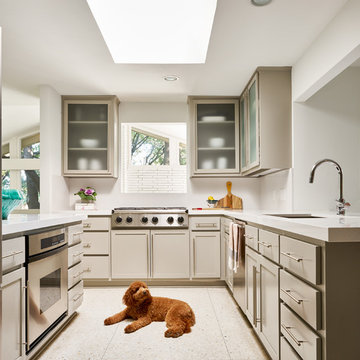
Highly edited and livable, this Dallas mid-century residence is both bright and airy. The layered neutrals are brightened with carefully placed pops of color, creating a simultaneously welcoming and relaxing space. The home is a perfect spot for both entertaining large groups and enjoying family time -- exactly what the clients were looking for.
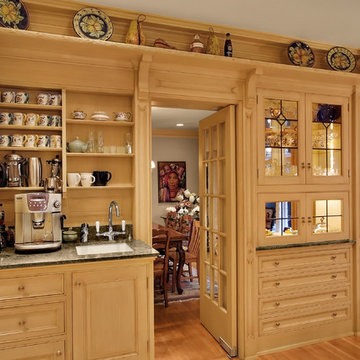
Photo of a traditional separate kitchen in Seattle with glass-front cabinets and beige cabinets.
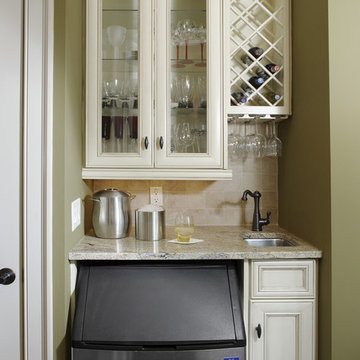
Photo of a traditional kitchen in Atlanta with glass-front cabinets, beige cabinets and beige splashback.
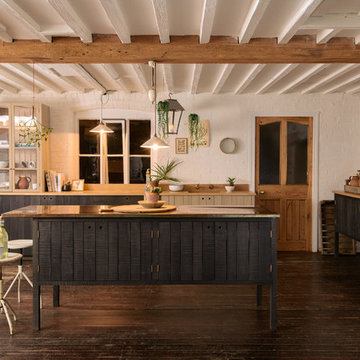
Photo of a country kitchen in Other with glass-front cabinets, beige cabinets, dark hardwood floors and with island.
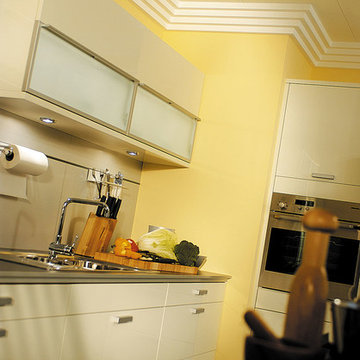
Boca Raton crown molding shown installed in modern style kitchen
Large modern l-shaped eat-in kitchen in Miami with a double-bowl sink, glass-front cabinets, beige cabinets, stainless steel appliances, porcelain floors and with island.
Large modern l-shaped eat-in kitchen in Miami with a double-bowl sink, glass-front cabinets, beige cabinets, stainless steel appliances, porcelain floors and with island.
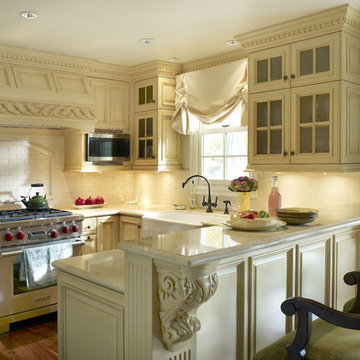
A light drenched kitchen makes out of town guests feel right at home.
Photo by: Scott Van Dyke
This is an example of a small traditional u-shaped open plan kitchen in Los Angeles with a farmhouse sink, glass-front cabinets, beige cabinets, marble benchtops, white splashback, subway tile splashback, stainless steel appliances, medium hardwood floors and a peninsula.
This is an example of a small traditional u-shaped open plan kitchen in Los Angeles with a farmhouse sink, glass-front cabinets, beige cabinets, marble benchtops, white splashback, subway tile splashback, stainless steel appliances, medium hardwood floors and a peninsula.
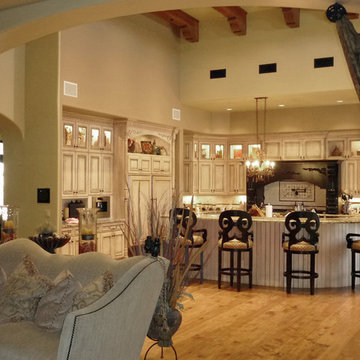
The black and cream two-toned cabinetry, along with its custom designed tile backsplash, granite countertops, and butcher block island top, give this grand gourmet kitchen a French Provençal feel.
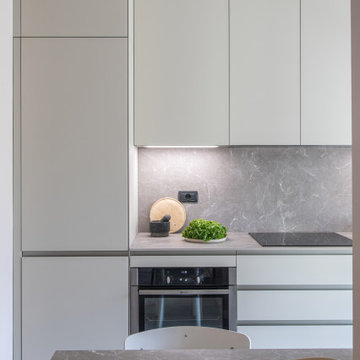
Composizione lineare con pensili e colonne a tutta altezza. Zona tavolo nella stessa finitura del piano lavoro, spazio funzionale per consumare i pasti o per le preparazioni di cibi. Piani e schienale paraspruzzi in hpl effetto pietra botticino.

Mid-sized modern l-shaped open plan kitchen in Cornwall with a drop-in sink, glass-front cabinets, beige cabinets, pink splashback, glass sheet splashback, black appliances, light hardwood floors, with island and beige floor.
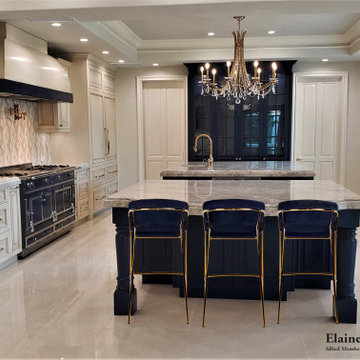
This large Transitional Kitchen Remodel features a 72" La Cornue Range in Lafayette Blue, SubZero Fridg Freezer, 2 Islands and Waterstone Faucets and Knobs in Rose Gold. This kitchen design and these photographs are copyright 2020 by Elaine Morrison Interiors
Kitchen with Glass-front Cabinets and Beige Cabinets Design Ideas
3