Kitchen with Glass-front Cabinets and Blue Cabinets Design Ideas
Refine by:
Budget
Sort by:Popular Today
1 - 20 of 533 photos

Cuisine style campagne chic un peu British
Mid-sized country l-shaped open plan kitchen in Paris with a farmhouse sink, glass-front cabinets, blue cabinets, wood benchtops, white splashback, ceramic splashback, stainless steel appliances, light hardwood floors, no island, brown floor and brown benchtop.
Mid-sized country l-shaped open plan kitchen in Paris with a farmhouse sink, glass-front cabinets, blue cabinets, wood benchtops, white splashback, ceramic splashback, stainless steel appliances, light hardwood floors, no island, brown floor and brown benchtop.
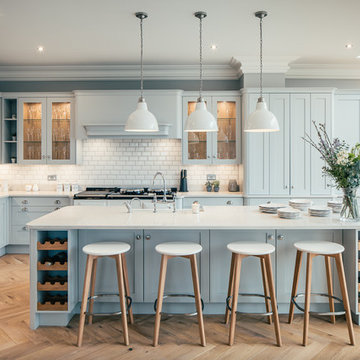
Design ideas for a large transitional l-shaped kitchen in Hertfordshire with blue cabinets, granite benchtops, white splashback, stainless steel appliances, light hardwood floors, with island, beige floor, glass-front cabinets and subway tile splashback.
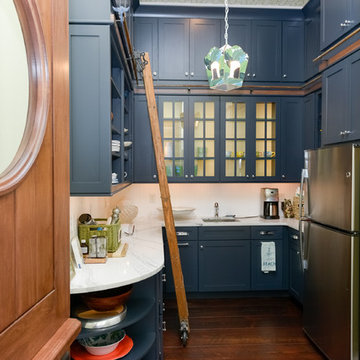
This is an example of a small beach style u-shaped separate kitchen in Other with an undermount sink, glass-front cabinets, blue cabinets, white splashback, stainless steel appliances, dark hardwood floors and brown floor.
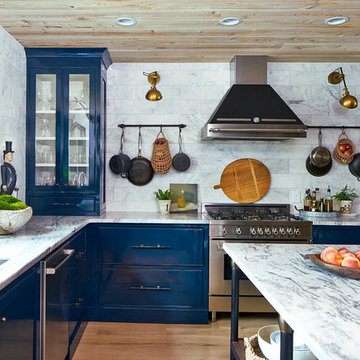
Designer Pam Sessions personal home features a unique blend of materials, finishes and colors including Pearl Grey marble sourced locally from Polycor's historic Georgia Marble quarry. Pic: Lauren Rubinstein
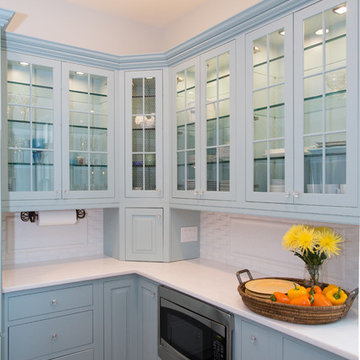
In this new vacation home in Orleans, MA, the classic Cape Cod look is achieved by using the mix of blues and whites. This spacious kitchen features Fieldstone cabinetry in Aegean Mist and a classic apron front sink with Kohler faucet. The rope crown molding accent plays along with the nautical theme, as well as the island posts. Designed by Karen Pratt-Mills of our Yarmouth, MA gallery.
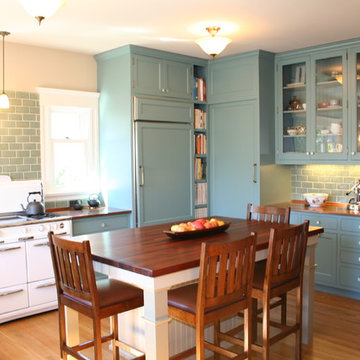
Oakland Kitchen
Mid-sized traditional u-shaped eat-in kitchen in San Francisco with glass-front cabinets, copper benchtops, blue cabinets, blue splashback, subway tile splashback, white appliances, a single-bowl sink, medium hardwood floors and with island.
Mid-sized traditional u-shaped eat-in kitchen in San Francisco with glass-front cabinets, copper benchtops, blue cabinets, blue splashback, subway tile splashback, white appliances, a single-bowl sink, medium hardwood floors and with island.

Photo of an expansive contemporary single-wall eat-in kitchen in DC Metro with an undermount sink, glass-front cabinets, blue cabinets, quartz benchtops, white splashback, ceramic splashback, stainless steel appliances, light hardwood floors, with island, beige floor and white benchtop.

Our Carmel design-build studio planned a beautiful open-concept layout for this home with a lovely kitchen, adjoining dining area, and a spacious and comfortable living space. We chose a classic blue and white palette in the kitchen, used high-quality appliances, and added plenty of storage spaces to make it a functional, hardworking kitchen. In the adjoining dining area, we added a round table with elegant chairs. The spacious living room comes alive with comfortable furniture and furnishings with fun patterns and textures. A stunning fireplace clad in a natural stone finish creates visual interest. In the powder room, we chose a lovely gray printed wallpaper, which adds a hint of elegance in an otherwise neutral but charming space.
---
Project completed by Wendy Langston's Everything Home interior design firm, which serves Carmel, Zionsville, Fishers, Westfield, Noblesville, and Indianapolis.
For more about Everything Home, see here: https://everythinghomedesigns.com/
To learn more about this project, see here:
https://everythinghomedesigns.com/portfolio/modern-home-at-holliday-farms
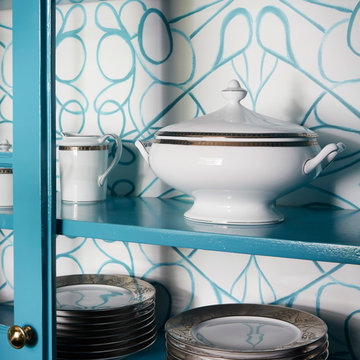
Mid-sized transitional galley kitchen pantry in Chicago with glass-front cabinets, blue cabinets, quartzite benchtops, white splashback and dark hardwood floors.
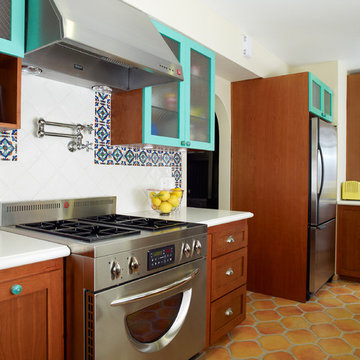
Inspiration for a mediterranean kitchen in Los Angeles with stainless steel appliances, glass-front cabinets, blue cabinets, multi-coloured splashback and quartz benchtops.
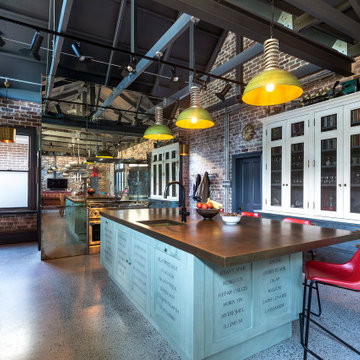
Inspiration for an expansive industrial u-shaped kitchen in Sydney with an undermount sink, glass-front cabinets, blue cabinets, brown splashback, brick splashback, stainless steel appliances, grey floor, brown benchtop and exposed beam.

Photo of a mid-sized midcentury l-shaped open plan kitchen in Kansas City with an undermount sink, glass-front cabinets, blue cabinets, quartz benchtops, multi-coloured splashback, black appliances, medium hardwood floors, with island, white benchtop and vaulted.
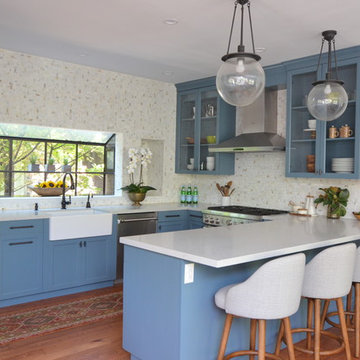
A kitchen and bath remodel we worked on for this clients’ newly purchased home. The previously dated interior now showcases a refreshing, bright, and spacious design! The clients wanted to stick with traditional fixtures, but bring in doses of fun with color. The kitchen walls were removed to open the space to the living and dining rooms. We added colorful cabinetry and interesting tile to reflect the fun personality of this young family.
Designed by Joy Street Design serving Oakland, Berkeley, San Francisco, and the whole of the East Bay.
For more about Joy Street Design, click here: https://www.joystreetdesign.com/
To learn more about this project, click here: https://www.joystreetdesign.com/portfolio/north-berkeley
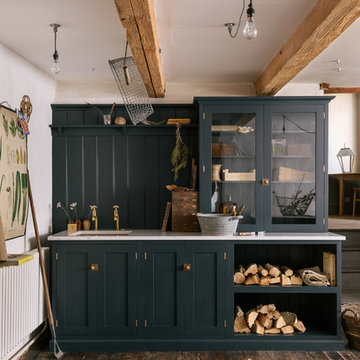
This is an example of a mid-sized country kitchen in Other with an undermount sink, glass-front cabinets, blue cabinets, blue splashback, dark hardwood floors and brown floor.
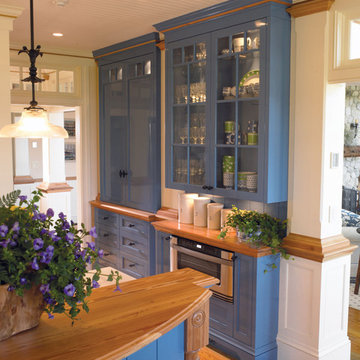
Interior Design: Seldom Scene Interiors
Custom Cabinetry: Woodmeister Master Builders
Traditional kitchen in Boston with glass-front cabinets, wood benchtops and blue cabinets.
Traditional kitchen in Boston with glass-front cabinets, wood benchtops and blue cabinets.
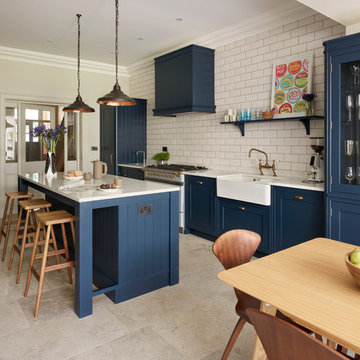
From this angle the kitchen can be appreciated in all its glory. The striking combination of dark cabinetry with light worktops, white metro tiles and antique metal finishes creates an overarching contemporary scheme with industrial and traditional inspiration.
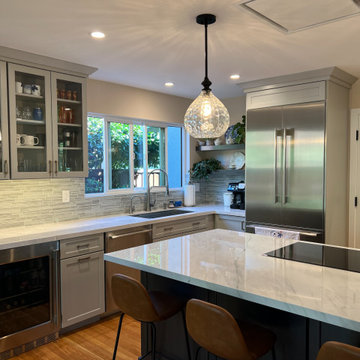
Kitchen redesign build in San Jose, CA.
Details:
• New island with built in stove
• New island cabinets
• New appliances
• New hardware
• New lighting
• New shelving
• New cabinets throughout
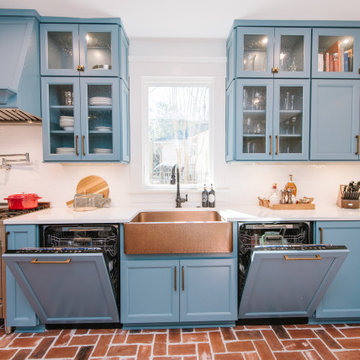
Inspiration for a mid-sized eclectic galley eat-in kitchen in Atlanta with a farmhouse sink, glass-front cabinets, blue cabinets, quartz benchtops, white splashback, porcelain splashback, panelled appliances, brick floors, a peninsula and white benchtop.
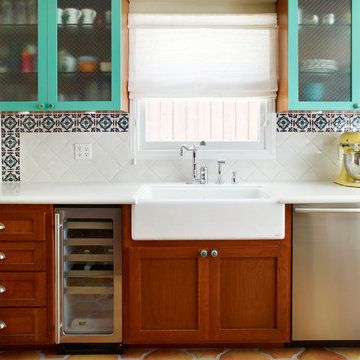
San Felipe terracotta floors by Arto bring warmth and character to the heart of the home. Details of Teal is found thru out the space .Sunbrella fabric covers the custom mattress style cushion for easy care and maintenance. Vintage light fixture adds charm.

Our Carmel design-build studio planned a beautiful open-concept layout for this home with a lovely kitchen, adjoining dining area, and a spacious and comfortable living space. We chose a classic blue and white palette in the kitchen, used high-quality appliances, and added plenty of storage spaces to make it a functional, hardworking kitchen. In the adjoining dining area, we added a round table with elegant chairs. The spacious living room comes alive with comfortable furniture and furnishings with fun patterns and textures. A stunning fireplace clad in a natural stone finish creates visual interest. In the powder room, we chose a lovely gray printed wallpaper, which adds a hint of elegance in an otherwise neutral but charming space.
---
Project completed by Wendy Langston's Everything Home interior design firm, which serves Carmel, Zionsville, Fishers, Westfield, Noblesville, and Indianapolis.
For more about Everything Home, see here: https://everythinghomedesigns.com/
To learn more about this project, see here:
https://everythinghomedesigns.com/portfolio/modern-home-at-holliday-farms
Kitchen with Glass-front Cabinets and Blue Cabinets Design Ideas
1