Kitchen with Glass-front Cabinets and Blue Floor Design Ideas
Sort by:Popular Today
1 - 20 of 41 photos
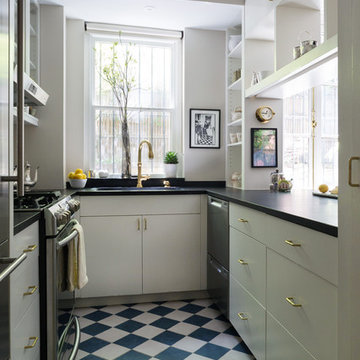
Francine Fleischer Photography
Design ideas for a small transitional galley separate kitchen in New York with an undermount sink, glass-front cabinets, white cabinets, soapstone benchtops, white splashback, porcelain splashback, stainless steel appliances, porcelain floors, no island and blue floor.
Design ideas for a small transitional galley separate kitchen in New York with an undermount sink, glass-front cabinets, white cabinets, soapstone benchtops, white splashback, porcelain splashback, stainless steel appliances, porcelain floors, no island and blue floor.
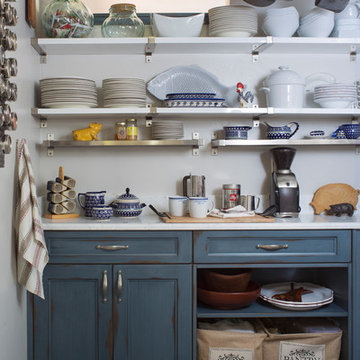
Design ideas for a mid-sized transitional open plan kitchen in Denver with a farmhouse sink, glass-front cabinets, blue cabinets, marble benchtops, white splashback, ceramic splashback, stainless steel appliances, ceramic floors, blue floor and white benchtop.
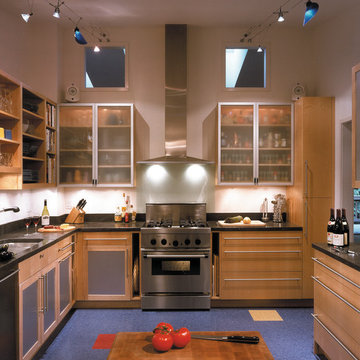
WELL-EQUIPPED. A vaulted ceiling and cutouts in the wall between the kitchen and family room make the kitchen feel lighter and brighter. Slots flanking the stove create handy storage for pizza stones and cookie sheets. Pots and pans are stowed in deep, view at-a-glance drawers. And the long stainless steel drawer handles double as drying racks for fresh pasta.
Photography by Maxwell MacKenzie
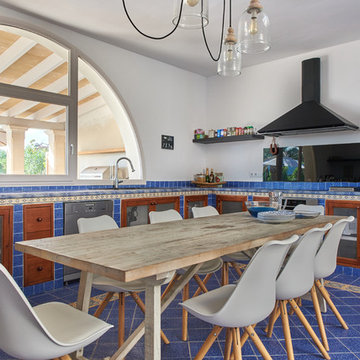
This is an example of a beach style l-shaped kitchen in Palma de Mallorca with glass-front cabinets, medium wood cabinets, an undermount sink, blue splashback, stainless steel appliances and blue floor.
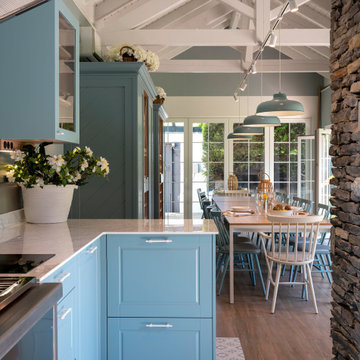
Reforma integral Sube Interiorismo www.subeinteriorismo.com
Fotografía Biderbost Photo
Inspiration for an expansive transitional l-shaped eat-in kitchen in Bilbao with an undermount sink, glass-front cabinets, blue cabinets, quartz benchtops, metallic splashback, metal splashback, stainless steel appliances, terra-cotta floors, a peninsula, blue floor and white benchtop.
Inspiration for an expansive transitional l-shaped eat-in kitchen in Bilbao with an undermount sink, glass-front cabinets, blue cabinets, quartz benchtops, metallic splashback, metal splashback, stainless steel appliances, terra-cotta floors, a peninsula, blue floor and white benchtop.
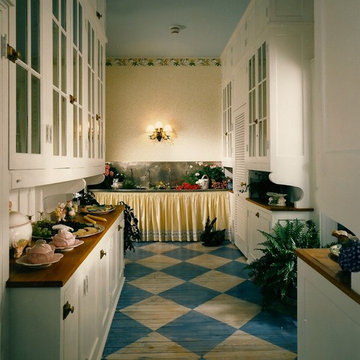
The Butler's Pantry features an original German Silver sink and back splash, enhanced with a detailed fabric skirt. Rows of glass front cabinets with original mahogany counter tops hold a variety of China settings and serving pieces. The checkered floor continues from the adjacent kitchen. Walls are papered in a yellow sponge print with a whimsical border.
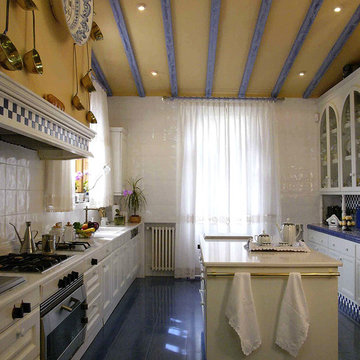
Project name: EIGHTEENTH CENTURY VILLA
Interior design by: COLECCION ALEXANDRA
Photo by: LopezVivas
Design ideas for a traditional kitchen in Other with glass-front cabinets and blue floor.
Design ideas for a traditional kitchen in Other with glass-front cabinets and blue floor.
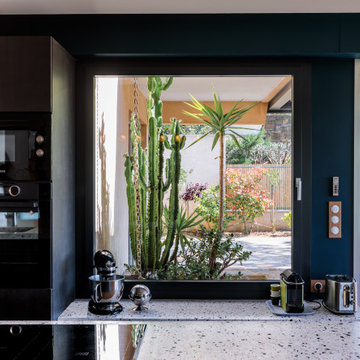
Rénovation d'une maison de vacances sur la côte d'azur.
Cahier des charges : se retrouver en famille dans espace ouvert sur la nature, contemporain et coloré.
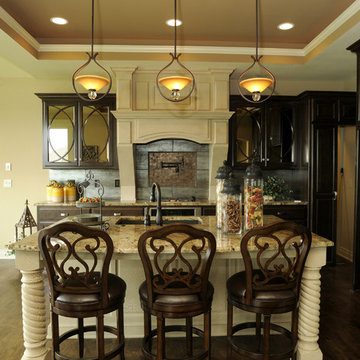
Design ideas for a mid-sized traditional u-shaped open plan kitchen in Kansas City with an undermount sink, glass-front cabinets, dark wood cabinets, granite benchtops, grey splashback, slate splashback, stainless steel appliances, dark hardwood floors, with island and blue floor.
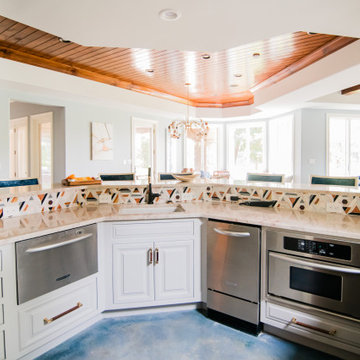
One word describes the lake level after the remodel... FUN! We went from drab brown and black to bright and colorful. The concrete floors were refinished a beautiful blue. Cabinets went from black to a soft gray. We kept the original stone around the bar, and replaced wood countertops with a beautiful quartzite. An outdated backsplash went from bland to bold with this marble geometric pattern. Multi-color velvet from Jane Churchill (Cowtan & Tout) covers the bar stools by Tomlinson. Credenza is by Planum.
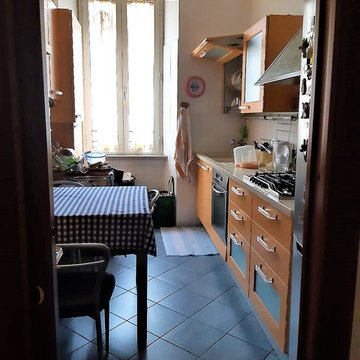
La cucina realizzata come da progetto e con mobili prodotti da Snaidero. Il design è moderno e attuale nonostante sia passato qualche anno. Le ante sono realizzate in polimerico, il colore scelto è arancio zucca. Il top è in ecorite con il lavello integrato.
(photo credits A.N.)
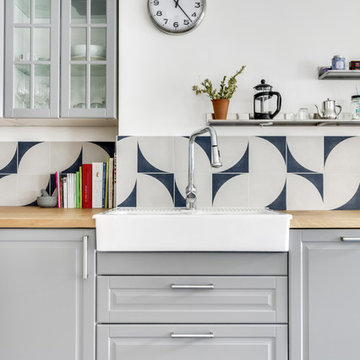
Design ideas for a mid-sized galley eat-in kitchen in Paris with a double-bowl sink, glass-front cabinets, grey cabinets, wood benchtops, blue splashback, cement tile splashback, stainless steel appliances, ceramic floors, no island and blue floor.
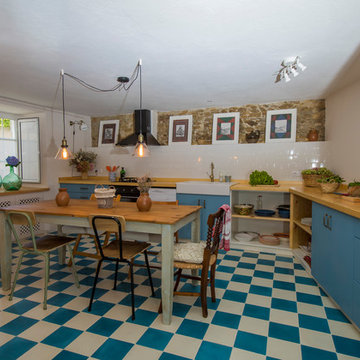
Cocina con encimera de pino, puertas de pino pintadas en color azul azafata y suelo hidráulico en damero azul y blanco para darle más amplitud y altura al espacio. La pared del fondo se hace una pequeña repisa y se ven la piedra de la casa original.
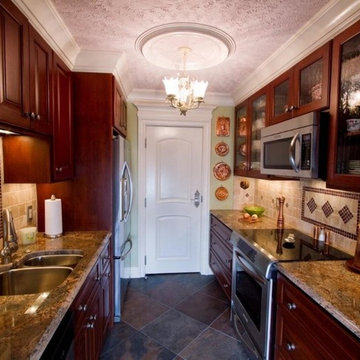
Design ideas for a mid-sized traditional galley separate kitchen in Other with a double-bowl sink, glass-front cabinets, dark wood cabinets, granite benchtops, beige splashback, ceramic splashback, stainless steel appliances, slate floors, no island and blue floor.
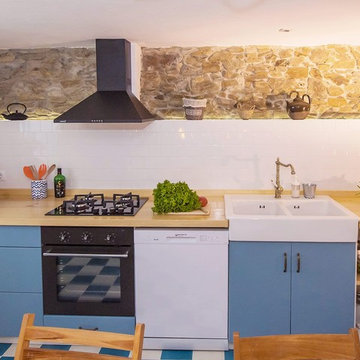
Cocina con encimera de pino, puertas de pino pintadas en color azul azafata y suelo hidráulico en damero azul y blanco para darle más amplitud y altura al espacio. La pared del fondo se hace una pequeña repisa y se ven la piedra de la casa original.
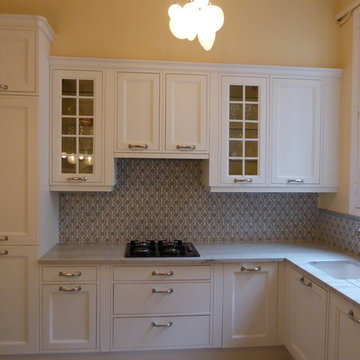
Cuisine cottage sur mesure réalisé par Péreire Décoration
plan de travail en granit white Macaubas; zellige marocain en crédence
Photo of a large transitional u-shaped separate kitchen in Paris with an undermount sink, grey cabinets, laminate benchtops, ceramic splashback, stainless steel appliances, glass-front cabinets, blue splashback, porcelain floors and blue floor.
Photo of a large transitional u-shaped separate kitchen in Paris with an undermount sink, grey cabinets, laminate benchtops, ceramic splashback, stainless steel appliances, glass-front cabinets, blue splashback, porcelain floors and blue floor.
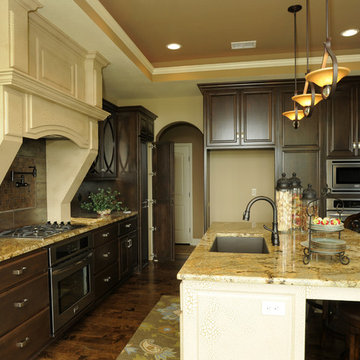
Inspiration for a mid-sized traditional u-shaped open plan kitchen in Kansas City with an undermount sink, glass-front cabinets, dark wood cabinets, granite benchtops, grey splashback, slate splashback, stainless steel appliances, dark hardwood floors, with island and blue floor.

One word describes the lake level after the remodel... FUN! We went from drab brown and black to bright and colorful. The concrete floors were refinished a beautiful blue. Cabinets went from black to a soft gray. We kept the original stone around the bar, and replaced wood countertops with a beautiful quartzite. An outdated backsplash went from bland to bold with this marble geometric pattern. Multi-color velvet from Jane Churchill (Cowtan & Tout) covers the bar stools by Tomlinson. Credenza is by Planum.
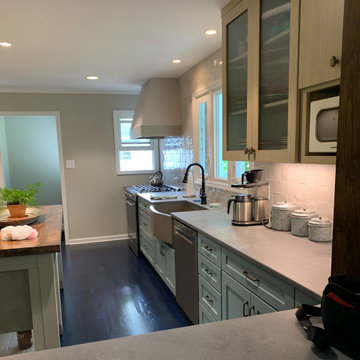
Plenty if light and counter soace in Michelle’s new space!
Mid-sized transitional galley eat-in kitchen with a farmhouse sink, glass-front cabinets, blue cabinets, quartz benchtops, grey splashback, ceramic splashback, stainless steel appliances, painted wood floors, with island, blue floor and grey benchtop.
Mid-sized transitional galley eat-in kitchen with a farmhouse sink, glass-front cabinets, blue cabinets, quartz benchtops, grey splashback, ceramic splashback, stainless steel appliances, painted wood floors, with island, blue floor and grey benchtop.
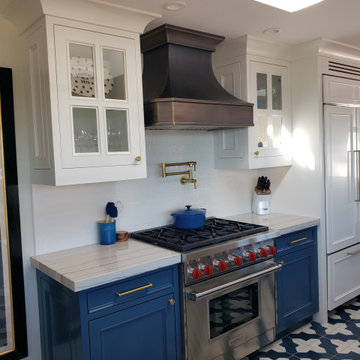
Artful remodeling of entire house, based on interviews with client to meet growing family's needs. New kitchen, bathrooms, windows and doors. New custom stone fireplace hearth, mantel and surround. Corrected elaborate site drainage problem. Refinished swimming pool, modernized 4,000 sq ft family entertainment patio.
Kitchen with Glass-front Cabinets and Blue Floor Design Ideas
1