Kitchen with Glass-front Cabinets and Concrete Benchtops Design Ideas
Refine by:
Budget
Sort by:Popular Today
1 - 20 of 207 photos

For this project, the initial inspiration for our clients came from seeing a modern industrial design featuring barnwood and metals in our showroom. Once our clients saw this, we were commissioned to completely renovate their outdated and dysfunctional kitchen and our in-house design team came up with this new space that incorporated old world aesthetics with modern farmhouse functions and sensibilities. Now our clients have a beautiful, one-of-a-kind kitchen which is perfect for hosting and spending time in.
Modern Farm House kitchen built in Milan Italy. Imported barn wood made and set in gun metal trays mixed with chalk board finish doors and steel framed wired glass upper cabinets. Industrial meets modern farm house
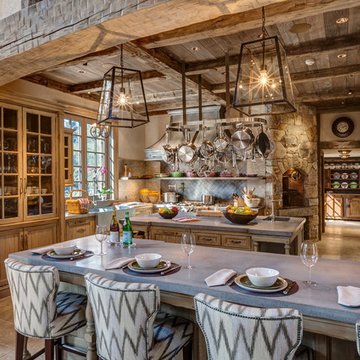
HOBI Award 2013 - Winner - Custom Home of the Year
HOBI Award 2013 - Winner - Project of the Year
HOBI Award 2013 - Winner - Best Custom Home 6,000-7,000 SF
HOBI Award 2013 - Winner - Best Remodeled Home $2 Million - $3 Million
Brick Industry Associates 2013 Brick in Architecture Awards 2013 - Best in Class - Residential- Single Family
AIA Connecticut 2014 Alice Washburn Awards 2014 - Honorable Mention - New Construction
athome alist Award 2014 - Finalist - Residential Architecture
Charles Hilton Architects
Woodruff/Brown Architectural Photography

This is an example of a large industrial u-shaped open plan kitchen in Madrid with an undermount sink, glass-front cabinets, grey cabinets, concrete benchtops, grey splashback, black appliances, concrete floors, with island, grey floor, grey benchtop and wood.
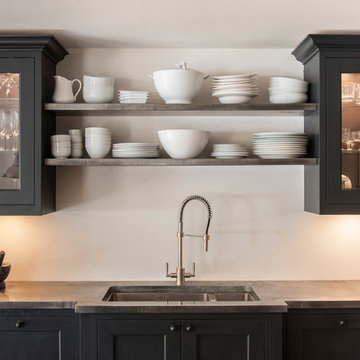
Transitional kitchen in London with an undermount sink, glass-front cabinets, black cabinets, concrete benchtops and white splashback.
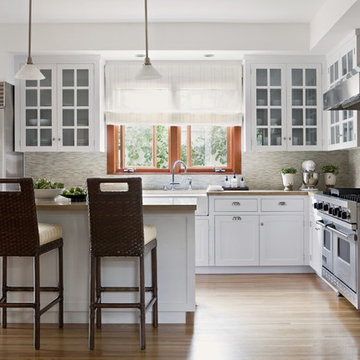
Photography by Laura Hull.
Inspiration for a transitional l-shaped kitchen in Los Angeles with stainless steel appliances, a farmhouse sink, glass-front cabinets, white cabinets, concrete benchtops, beige splashback and matchstick tile splashback.
Inspiration for a transitional l-shaped kitchen in Los Angeles with stainless steel appliances, a farmhouse sink, glass-front cabinets, white cabinets, concrete benchtops, beige splashback and matchstick tile splashback.
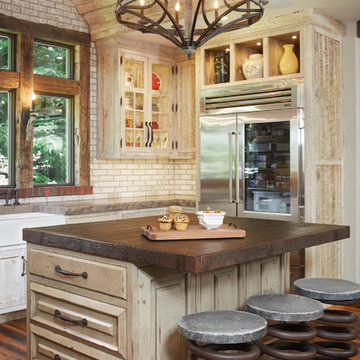
The most notable design component is the exceptional use of reclaimed wood throughout nearly every application. Sourced from not only one, but two different Indiana barns, this hand hewn and rough sawn wood is used in a variety of applications including custom cabinetry with a white glaze finish, dark stained window casing, butcher block island countertop and handsome woodwork on the fireplace mantel, range hood, and ceiling. Underfoot, Oak wood flooring is salvaged from a tobacco barn, giving it its unique tone and rich shine that comes only from the unique process of drying and curing tobacco.
Photo Credit: Ashley Avila
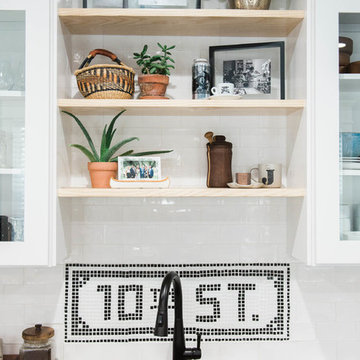
Kitchen Renovation, concrete countertops, herringbone slate flooring, and open shelving over the sink make the space cozy and functional. Handmade mosaic behind the sink that adds character to the home.
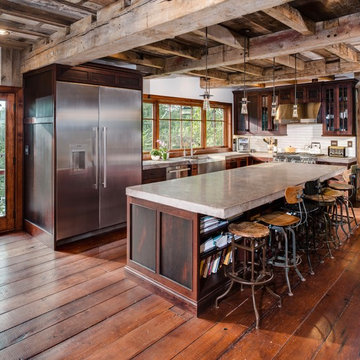
Phoenix Photographic
Inspiration for a large country l-shaped kitchen in Detroit with a farmhouse sink, concrete benchtops, white splashback, subway tile splashback, stainless steel appliances, with island, grey benchtop, glass-front cabinets, dark wood cabinets and medium hardwood floors.
Inspiration for a large country l-shaped kitchen in Detroit with a farmhouse sink, concrete benchtops, white splashback, subway tile splashback, stainless steel appliances, with island, grey benchtop, glass-front cabinets, dark wood cabinets and medium hardwood floors.
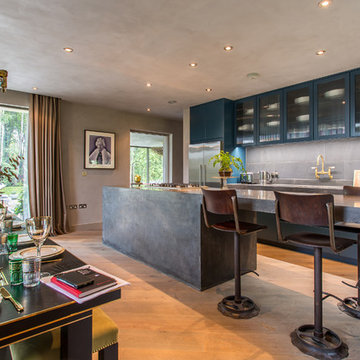
Inspiration for a mid-sized industrial single-wall open plan kitchen in London with glass-front cabinets, concrete benchtops, grey splashback, stainless steel appliances, light hardwood floors, with island and beige floor.
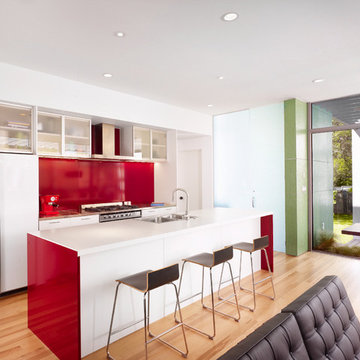
Photo: Casey Dunn
Design ideas for a modern galley open plan kitchen in Austin with glass-front cabinets, concrete benchtops, a drop-in sink, red splashback, metal splashback and white appliances.
Design ideas for a modern galley open plan kitchen in Austin with glass-front cabinets, concrete benchtops, a drop-in sink, red splashback, metal splashback and white appliances.
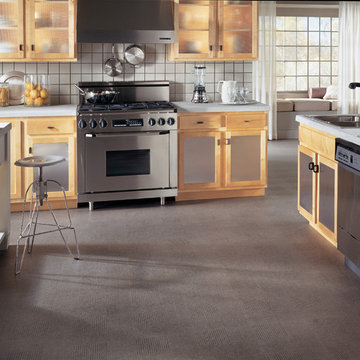
vinyl flooring
This is an example of a mid-sized contemporary u-shaped open plan kitchen in Miami with a double-bowl sink, glass-front cabinets, light wood cabinets, grey splashback, stainless steel appliances, vinyl floors, concrete benchtops, ceramic splashback and no island.
This is an example of a mid-sized contemporary u-shaped open plan kitchen in Miami with a double-bowl sink, glass-front cabinets, light wood cabinets, grey splashback, stainless steel appliances, vinyl floors, concrete benchtops, ceramic splashback and no island.
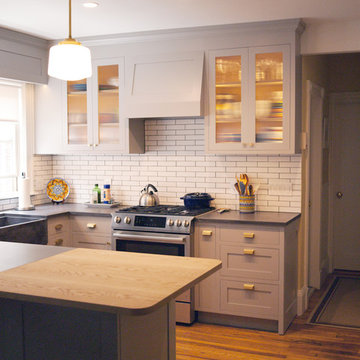
Photo of a small u-shaped eat-in kitchen in Boston with a farmhouse sink, glass-front cabinets, grey cabinets, concrete benchtops, white splashback, subway tile splashback, stainless steel appliances, medium hardwood floors, no island, brown floor and grey benchtop.
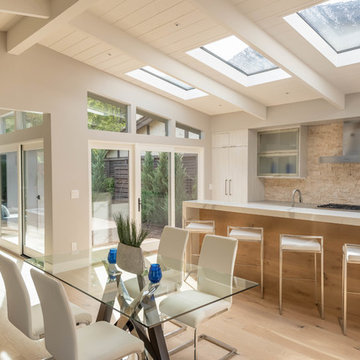
This is an example of a mid-sized midcentury eat-in kitchen in Other with glass-front cabinets, grey cabinets, concrete benchtops, beige splashback, stone tile splashback, panelled appliances, ceramic floors, brown floor and grey benchtop.
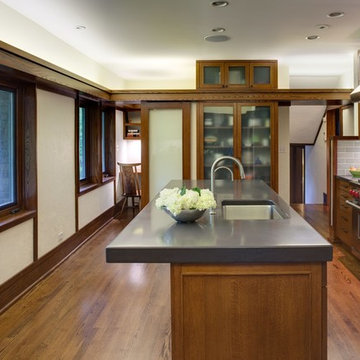
New kitchen replaced 1970's kitchen, using the architectural language of the original house.
Eric Hausman, photographer
Inspiration for a transitional separate kitchen in Chicago with glass-front cabinets, stainless steel appliances, an undermount sink, dark wood cabinets, grey splashback, subway tile splashback and concrete benchtops.
Inspiration for a transitional separate kitchen in Chicago with glass-front cabinets, stainless steel appliances, an undermount sink, dark wood cabinets, grey splashback, subway tile splashback and concrete benchtops.
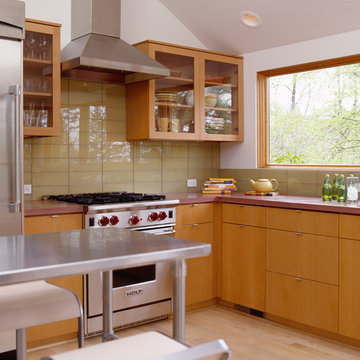
Inspiration for a modern l-shaped kitchen in Portland with glass-front cabinets, medium wood cabinets, concrete benchtops, yellow splashback, glass tile splashback and stainless steel appliances.
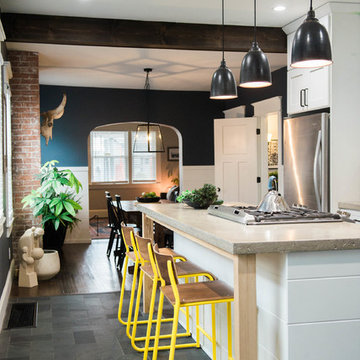
Kitchen Renovation, concrete countertops, herringbone slate flooring, and open shelving over the sink make the space cozy and functional. Handmade mosaic behind the sink that adds character to the home.
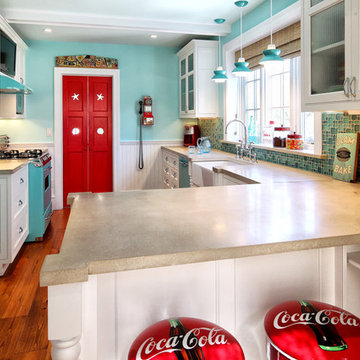
Photo of a traditional galley separate kitchen in Philadelphia with a farmhouse sink, glass-front cabinets, white cabinets, concrete benchtops and coloured appliances.
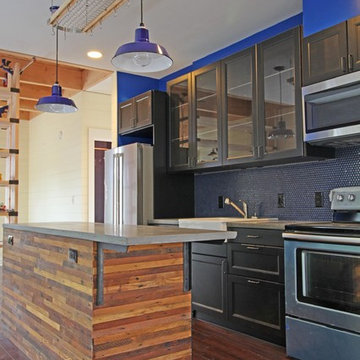
a compact kitchen is located in the center of the main floor and features an island and a window bench seat.
This is an example of a small traditional galley open plan kitchen in Seattle with a drop-in sink, glass-front cabinets, black cabinets, concrete benchtops, blue splashback, ceramic splashback, stainless steel appliances, dark hardwood floors, with island and brown floor.
This is an example of a small traditional galley open plan kitchen in Seattle with a drop-in sink, glass-front cabinets, black cabinets, concrete benchtops, blue splashback, ceramic splashback, stainless steel appliances, dark hardwood floors, with island and brown floor.
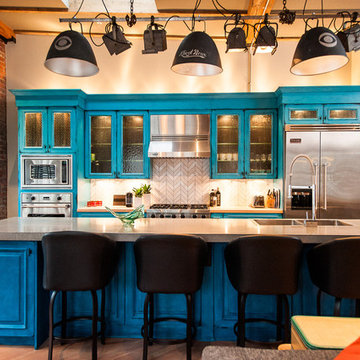
Beyond Beige Interior Design,
www.beyondbeige.com
Ph: 604-876-3800
Randal Kurt Photography,
Craftwork Construction,
Scott Landon Antiques,
Edgewater Studio.
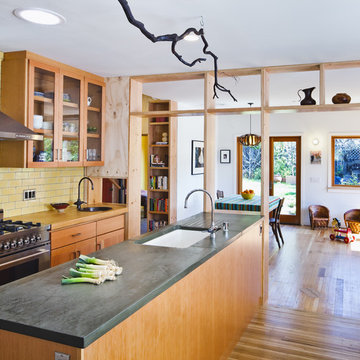
Design ideas for a contemporary kitchen in San Francisco with glass-front cabinets, concrete benchtops, stainless steel appliances, a single-bowl sink, medium wood cabinets, yellow splashback and subway tile splashback.
Kitchen with Glass-front Cabinets and Concrete Benchtops Design Ideas
1