Kitchen with Glass-front Cabinets and Glass Sheet Splashback Design Ideas
Refine by:
Budget
Sort by:Popular Today
1 - 20 of 1,004 photos
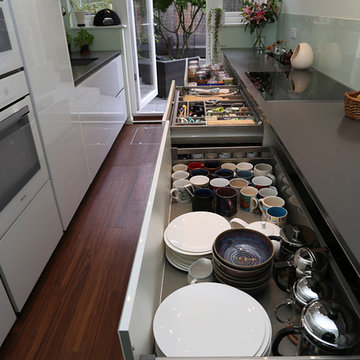
Galley kitchen layout with Brilliant White Design Glass kitchen furniture, and 20mm Compac Smoke Grey Quartz worktop.
Pan drawers provide generous storage in a galley kitchen.
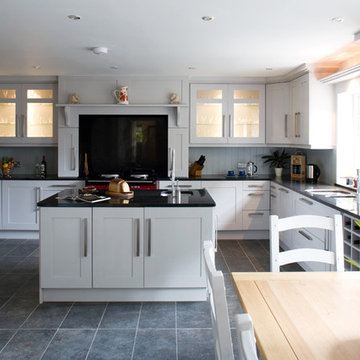
Transitional eat-in kitchen in Other with glass-front cabinets, white cabinets, black splashback, glass sheet splashback and coloured appliances.
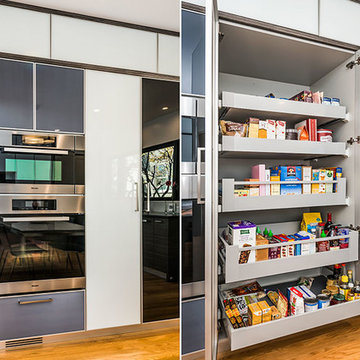
Open pantry and double ovens. Photo by Olga Soboleva
Mid-sized modern u-shaped eat-in kitchen in San Francisco with a single-bowl sink, glass-front cabinets, quartz benchtops, glass sheet splashback, stainless steel appliances, light hardwood floors, black splashback and no island.
Mid-sized modern u-shaped eat-in kitchen in San Francisco with a single-bowl sink, glass-front cabinets, quartz benchtops, glass sheet splashback, stainless steel appliances, light hardwood floors, black splashback and no island.

White matt kitchen with spacious kitchen island that serves as a dining table & additional storage. Dark hardwood flooring is bringing contrast to the white walls and kitchen elements - and furniture is following this contrasting scheme.
Kitchen splash back is mirrored.
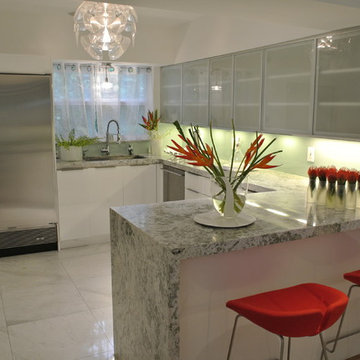
Aventura Magazine said:
In the master bedroom, the subtle use of color keeps the mood serene. The modern king-sized bed is from B@B Italia. The Willy Dilly Lamp is by Ingo Maurer and the white Oregani linens were purchased at Luminaire.
In order to achieve the luxury of the natural environment, she extensively renovated the front of the house and the back door area leading to the pool. In the front sections, Corredor wanted to look out-doors and see green from wherever she was seated.
Throughout the house, she created several architectural siting areas using a variety of architectural and creative devices. One of the sting areas was greatly expanded by adding two marble slabs to extend the room, which leads directly outdoors. From one door next to unique vertical shelf filled with stacked books. Corredor and her husband can pass through paradise to a bedroom/office area.
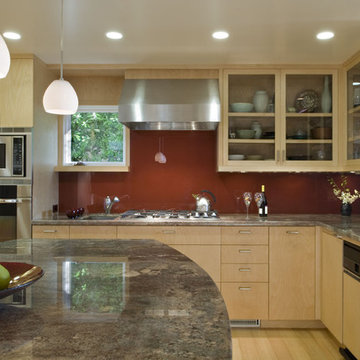
Contemporary kitchen in San Francisco with glass-front cabinets, stainless steel appliances, an undermount sink, light wood cabinets, granite benchtops, red splashback and glass sheet splashback.
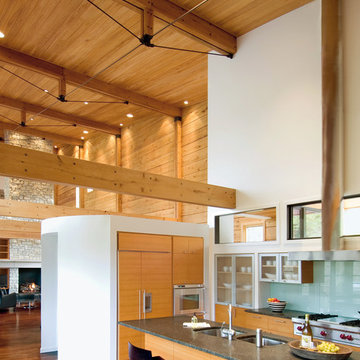
Photo Credit: Craig Thompson
This is an example of a large contemporary l-shaped open plan kitchen in Cincinnati with a double-bowl sink, glass-front cabinets, light wood cabinets, green splashback, glass sheet splashback, panelled appliances, medium hardwood floors, with island, brown floor and grey benchtop.
This is an example of a large contemporary l-shaped open plan kitchen in Cincinnati with a double-bowl sink, glass-front cabinets, light wood cabinets, green splashback, glass sheet splashback, panelled appliances, medium hardwood floors, with island, brown floor and grey benchtop.
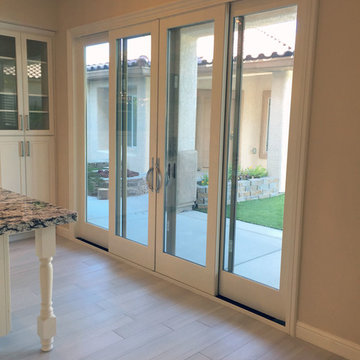
The new 4 panel sliding glass door allows light to flood into the kitchen. When the large, panel doors are open it brings the outside in, yet screens keep bugs and critters out. Previously, the window with stained brown shutters, made the area very dark.
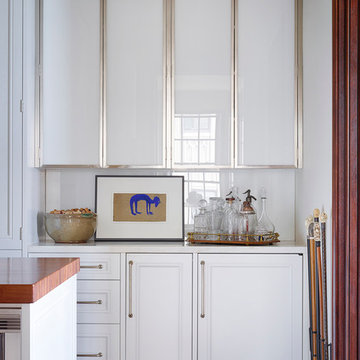
Designer: Ruthie Alan
Photography by Michael Robinson
This is an example of a mid-sized transitional kitchen in Chicago with glass-front cabinets, white cabinets, an undermount sink, white splashback, medium hardwood floors, marble benchtops, panelled appliances and glass sheet splashback.
This is an example of a mid-sized transitional kitchen in Chicago with glass-front cabinets, white cabinets, an undermount sink, white splashback, medium hardwood floors, marble benchtops, panelled appliances and glass sheet splashback.
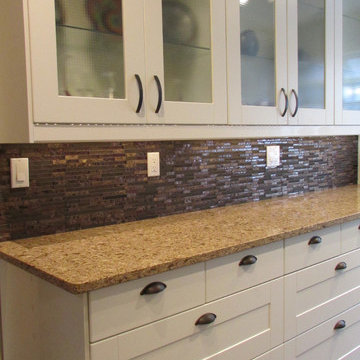
For the kitchen we carefully selected contemporary farmhouse elements like the pharmacy sink, the wool tile floors, the glass mosaic backsplash and the cocoa granite countertops. We used white shaker cabinets with glass doors and bronze knobs. We integrated the kitchen into the dinning and living area by removing a wall, achieving a more spacious feeling.
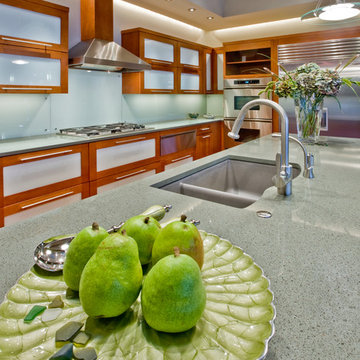
Design ideas for a large contemporary l-shaped open plan kitchen in Seattle with an undermount sink, glass-front cabinets, medium wood cabinets, granite benchtops, green splashback, glass sheet splashback, stainless steel appliances, medium hardwood floors and with island.
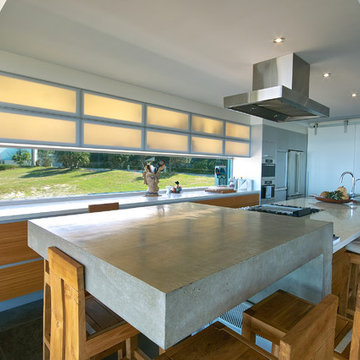
This is an example of a mid-sized beach style galley eat-in kitchen in Brisbane with an undermount sink, glass-front cabinets, light wood cabinets, concrete benchtops, glass sheet splashback and stainless steel appliances.
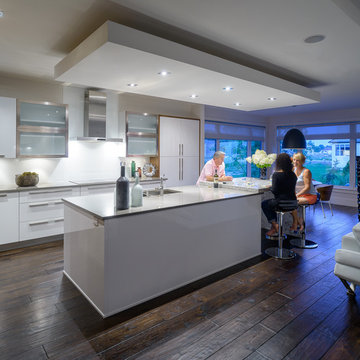
Brands used in this kitchen: KWC faucet, Julien sinks, Astro House Brand Cabinetry, Quartz Countertops and Frost – Cabinet Hardware.
NKBA Award-Winning Kitchen: contemporary/modern ($30,000 and up) 1st place
Photography by Doublespace photography
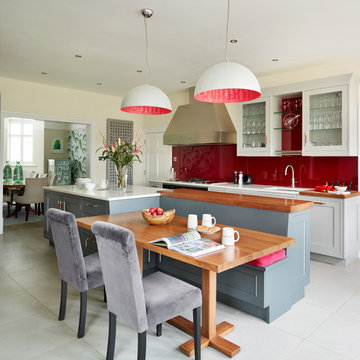
Inspiration for a transitional eat-in kitchen in London with an undermount sink, glass-front cabinets, red splashback, glass sheet splashback and with island.

Mid-sized modern l-shaped open plan kitchen in Cornwall with a drop-in sink, glass-front cabinets, beige cabinets, pink splashback, glass sheet splashback, black appliances, light hardwood floors, with island and beige floor.
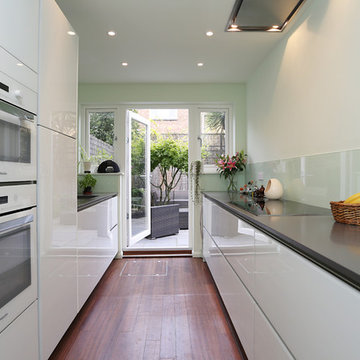
Brilliant White design glass kitchen with matching Brilliant White Miele appliances.
Style: Handleless kitchen
Worktop: Compac Smoke Grey Quartz
Small modern galley separate kitchen in London with a single-bowl sink, glass-front cabinets, white cabinets, quartzite benchtops, green splashback, glass sheet splashback, white appliances, dark hardwood floors and no island.
Small modern galley separate kitchen in London with a single-bowl sink, glass-front cabinets, white cabinets, quartzite benchtops, green splashback, glass sheet splashback, white appliances, dark hardwood floors and no island.
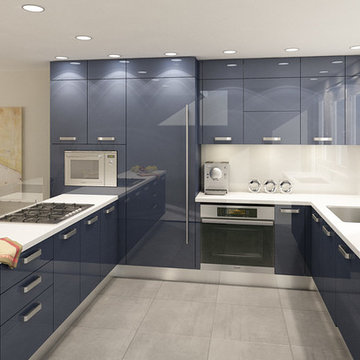
Gloss lacquered finish in 3 diffeerent colors
Kitchen cabinets: GICINQUE Cucine, Italia.
Back splash: painted glass by Kristy Glass
Floor: porcelain tile
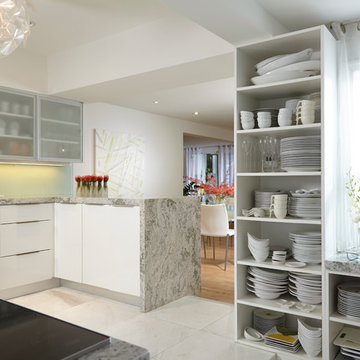
J Design Group
The Interior Design of your Kitchen is a very important part of your daily living and your home dream project.
There are many ways to bring a small or large kitchen space to one of the most pleasant and beautiful important areas in your daily life.
You can go over some of our award winner kitchen pictures and see all different projects created with most exclusive products available today.
Your friendly Interior design firm in Miami at your service.
Contemporary - Modern Interior designs.
Top Interior Design Firm in Miami – Coral Gables.
Kitchen,
Kitchens,
Bedroom,
Bedrooms,
Bed,
Queen bed,
King Bed,
Single bed,
House Interior Designer,
House Interior Designers,
Home Interior Designer,
Home Interior Designers,
Residential Interior Designer,
Residential Interior Designers,
Modern Interior Designers,
Miami Beach Designers,
Best Miami Interior Designers,
Miami Beach Interiors,
Luxurious Design in Miami,
Top designers,
Deco Miami,
Luxury interiors,
Miami modern,
Interior Designer Miami,
Contemporary Interior Designers,
Coco Plum Interior Designers,
Miami Interior Designer,
Sunny Isles Interior Designers,
Pinecrest Interior Designers,
Interior Designers Miami,
J Design Group interiors,
South Florida designers,
Best Miami Designers,
Miami interiors,
Miami décor,
Miami Beach Luxury Interiors,
Miami Interior Design,
Miami Interior Design Firms,
Beach front,
Top Interior Designers,
top décor,
Top Miami Decorators,
Miami luxury condos,
Top Miami Interior Decorators,
Top Miami Interior Designers,
Modern Designers in Miami,
modern interiors,
Modern,
Pent house design,
white interiors,
Miami, South Miami, Miami Beach, South Beach, Williams Island, Sunny Isles, Surfside, Fisher Island, Aventura, Brickell, Brickell Key, Key Biscayne, Coral Gables, CocoPlum, Coconut Grove, Pinecrest, Miami Design District, Golden Beach, Downtown Miami, Miami Interior Designers, Miami Interior Designer, Interior Designers Miami, Modern Interior Designers, Modern Interior Designer, Modern interior decorators, Contemporary Interior Designers, Interior decorators, Interior decorator, Interior designer, Interior designers, Luxury, modern, best, unique, real estate, decor
J Design Group – Miami Interior Design Firm – Modern – Contemporary
Contact us: (305) 444-4611
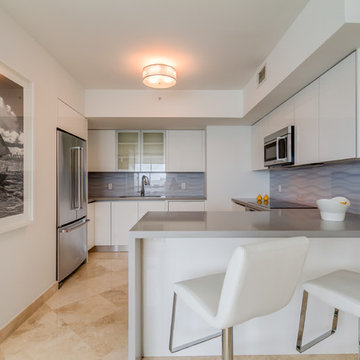
Photo of a mid-sized modern u-shaped eat-in kitchen in Miami with an undermount sink, glass-front cabinets, white cabinets, quartzite benchtops, grey splashback, glass sheet splashback, stainless steel appliances, marble floors, a peninsula and beige floor.
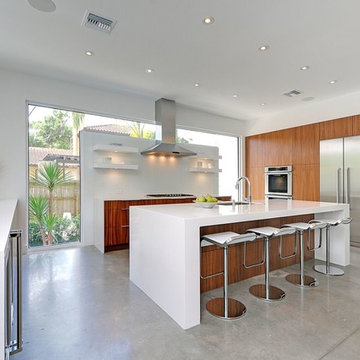
RIckie Agapito - aofotos.com
E2 Homes
Green Apple Architecture
S & W Kitchens
Large modern u-shaped open plan kitchen in Orlando with an undermount sink, glass-front cabinets, medium wood cabinets, quartz benchtops, yellow splashback, glass sheet splashback, white appliances, concrete floors and with island.
Large modern u-shaped open plan kitchen in Orlando with an undermount sink, glass-front cabinets, medium wood cabinets, quartz benchtops, yellow splashback, glass sheet splashback, white appliances, concrete floors and with island.
Kitchen with Glass-front Cabinets and Glass Sheet Splashback Design Ideas
1