Kitchen with Glass-front Cabinets and Granite Splashback Design Ideas
Refine by:
Budget
Sort by:Popular Today
1 - 20 of 66 photos
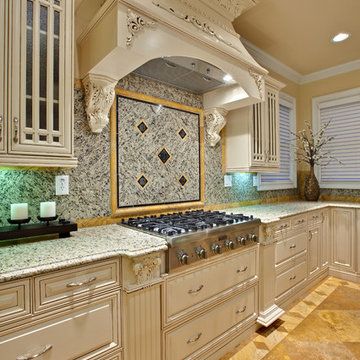
Traditional Formal Kitchen with Amazing Hood
Design ideas for an expansive traditional l-shaped eat-in kitchen in Atlanta with glass-front cabinets, white cabinets, an undermount sink, granite benchtops, multi-coloured splashback, granite splashback, stainless steel appliances, travertine floors, with island, brown floor and beige benchtop.
Design ideas for an expansive traditional l-shaped eat-in kitchen in Atlanta with glass-front cabinets, white cabinets, an undermount sink, granite benchtops, multi-coloured splashback, granite splashback, stainless steel appliances, travertine floors, with island, brown floor and beige benchtop.
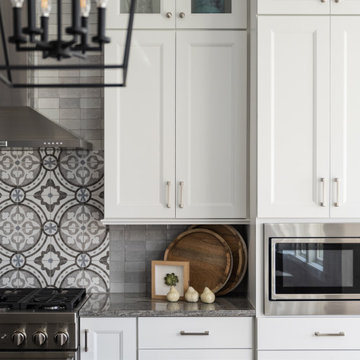
Our Carmel design-build studio planned a beautiful open-concept layout for this home with a lovely kitchen, adjoining dining area, and a spacious and comfortable living space. We chose a classic blue and white palette in the kitchen, used high-quality appliances, and added plenty of storage spaces to make it a functional, hardworking kitchen. In the adjoining dining area, we added a round table with elegant chairs. The spacious living room comes alive with comfortable furniture and furnishings with fun patterns and textures. A stunning fireplace clad in a natural stone finish creates visual interest. In the powder room, we chose a lovely gray printed wallpaper, which adds a hint of elegance in an otherwise neutral but charming space.
---
Project completed by Wendy Langston's Everything Home interior design firm, which serves Carmel, Zionsville, Fishers, Westfield, Noblesville, and Indianapolis.
For more about Everything Home, see here: https://everythinghomedesigns.com/
To learn more about this project, see here:
https://everythinghomedesigns.com/portfolio/modern-home-at-holliday-farms

This is an example of a mid-sized contemporary u-shaped open plan kitchen in Orange County with a farmhouse sink, glass-front cabinets, white cabinets, granite benchtops, beige splashback, granite splashback, stainless steel appliances, travertine floors, with island, beige floor and beige benchtop.

This is an example of a small contemporary galley open plan kitchen in Other with an undermount sink, glass-front cabinets, dark wood cabinets, granite benchtops, grey splashback, granite splashback, panelled appliances, light hardwood floors, grey benchtop and exposed beam.
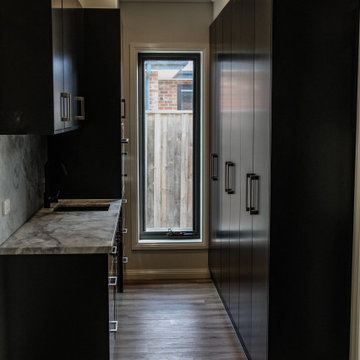
The butlers pantry right behind the kitchen also features solid stone benchtops and splashbacks.
This is an example of a large contemporary galley kitchen pantry in Other with a double-bowl sink, glass-front cabinets, black cabinets, granite benchtops, grey splashback, granite splashback, black appliances, light hardwood floors, with island, beige floor, grey benchtop and vaulted.
This is an example of a large contemporary galley kitchen pantry in Other with a double-bowl sink, glass-front cabinets, black cabinets, granite benchtops, grey splashback, granite splashback, black appliances, light hardwood floors, with island, beige floor, grey benchtop and vaulted.
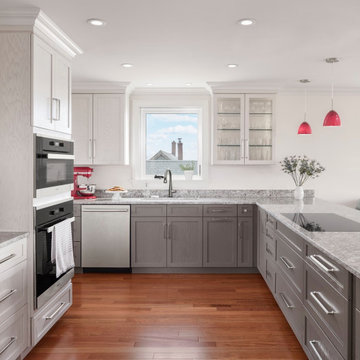
Urban four story home with harbor views
Design ideas for a mid-sized transitional u-shaped kitchen in Portland Maine with an undermount sink, glass-front cabinets, grey cabinets, granite benchtops, granite splashback, stainless steel appliances, medium hardwood floors, with island and grey benchtop.
Design ideas for a mid-sized transitional u-shaped kitchen in Portland Maine with an undermount sink, glass-front cabinets, grey cabinets, granite benchtops, granite splashback, stainless steel appliances, medium hardwood floors, with island and grey benchtop.
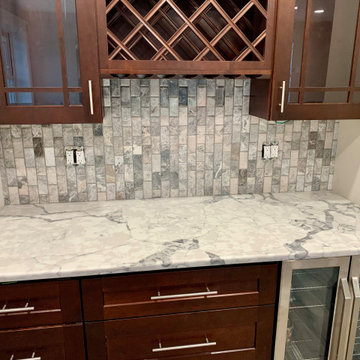
A perfect place for entertainment with great practical use. A small beverage fridge split between a wine cooler and a beverage fridge with a beautiful wine rack between the two upper glass cabinets.
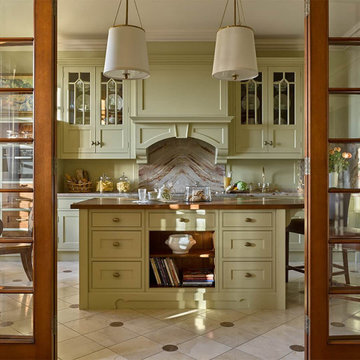
Английская кухня "LOXLEY" с кладовками, винной и продуктовой.
Design ideas for a large traditional eat-in kitchen in Moscow with an undermount sink, glass-front cabinets, green cabinets, marble benchtops, multi-coloured splashback, granite splashback, panelled appliances, marble floors, with island, beige floor and multi-coloured benchtop.
Design ideas for a large traditional eat-in kitchen in Moscow with an undermount sink, glass-front cabinets, green cabinets, marble benchtops, multi-coloured splashback, granite splashback, panelled appliances, marble floors, with island, beige floor and multi-coloured benchtop.
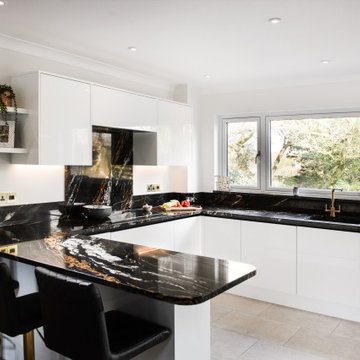
Inspiration for a large contemporary u-shaped eat-in kitchen in Cornwall with a drop-in sink, glass-front cabinets, white cabinets, granite benchtops, multi-coloured splashback, granite splashback, black appliances, cement tiles, a peninsula, beige floor and multi-coloured benchtop.
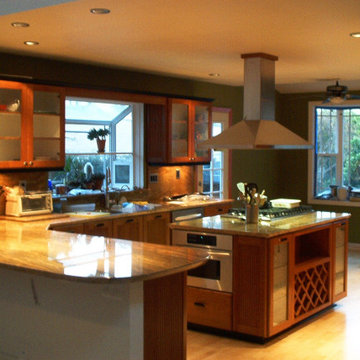
Complete kitchen remodel. This kitchen was a great project to participate in. The owner initially had no design. I just wish I had a before picture.
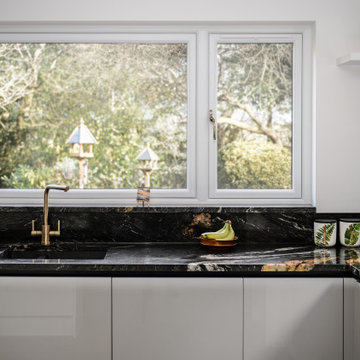
A stunning space, made practical with ample storage , built in dishwasher, build in ovens, induction hob and a peninsular breakfast bar with open plan entertaining space, creates a beautiful kitchen completed with wild Orinoco granite that represents a a piece of natural art work.
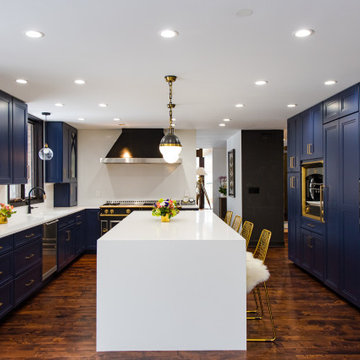
Explore our stunning Lake Forest kitchen remodel, thoughtfully crafted with families in mind. Our primary focus was on blending hospitality and comfort with long-lasting durability. Featuring sleek navy blue cabinets, pristine white quartz countertops, and elegant brass hardware and fixtures, this remodel ensures both style and functionality. It's the ideal space for hosting guests and creating cherished family memories. Discover this modern kitchen transformation today.
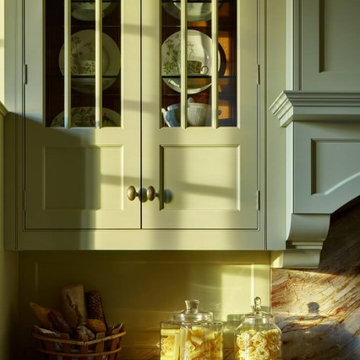
Английская кухня "LOXLEY" с кладовками, винной и продуктовой.
Inspiration for a large traditional eat-in kitchen in Moscow with with island, an undermount sink, glass-front cabinets, green cabinets, marble benchtops, multi-coloured splashback, granite splashback, panelled appliances, marble floors, beige floor and multi-coloured benchtop.
Inspiration for a large traditional eat-in kitchen in Moscow with with island, an undermount sink, glass-front cabinets, green cabinets, marble benchtops, multi-coloured splashback, granite splashback, panelled appliances, marble floors, beige floor and multi-coloured benchtop.
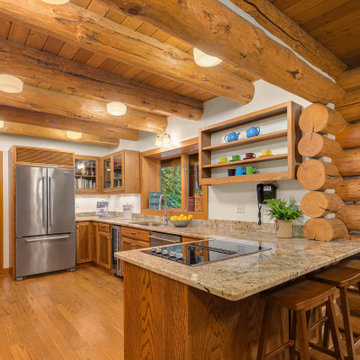
Large country l-shaped open plan kitchen in Seattle with an undermount sink, glass-front cabinets, medium wood cabinets, granite benchtops, beige splashback, granite splashback, stainless steel appliances, medium hardwood floors, with island, beige benchtop and wood.
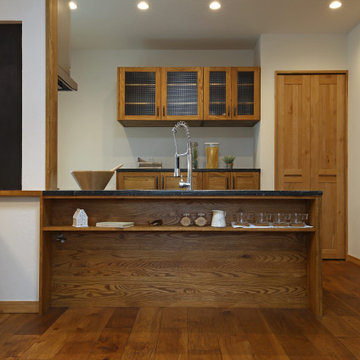
Inspiration for a contemporary single-wall open plan kitchen in Fukuoka with a single-bowl sink, glass-front cabinets, medium wood cabinets, granite benchtops, black splashback, granite splashback, stainless steel appliances, medium hardwood floors, with island, brown floor and brown benchtop.
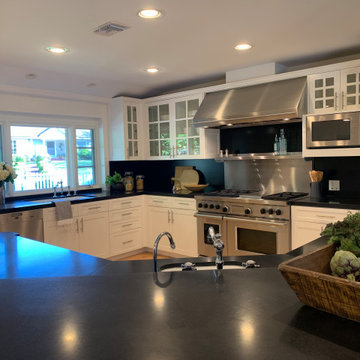
Photo of a large country l-shaped eat-in kitchen in Los Angeles with a double-bowl sink, glass-front cabinets, white cabinets, granite benchtops, black splashback, granite splashback, stainless steel appliances, medium hardwood floors, with island and black benchtop.
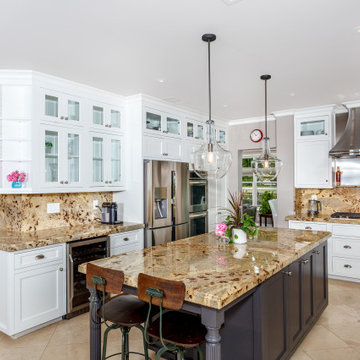
Mid-sized contemporary u-shaped open plan kitchen in Orange County with a farmhouse sink, glass-front cabinets, white cabinets, granite benchtops, beige splashback, granite splashback, stainless steel appliances, travertine floors, with island, beige floor and beige benchtop.
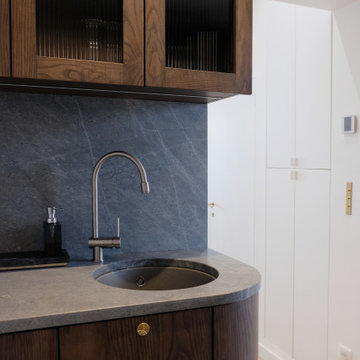
Photo of a small contemporary galley open plan kitchen in Other with an undermount sink, glass-front cabinets, dark wood cabinets, granite benchtops, grey splashback, granite splashback, panelled appliances, light hardwood floors, grey benchtop and exposed beam.
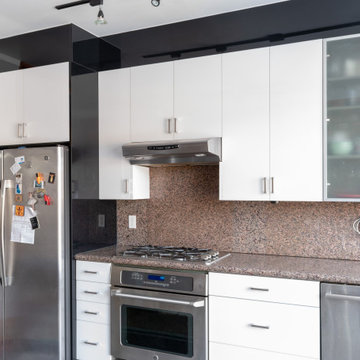
Black and white high-gloss kitchen cabinets
Inspiration for a mid-sized modern l-shaped open plan kitchen in Toronto with an undermount sink, glass-front cabinets, white cabinets, granite benchtops, beige splashback, granite splashback, stainless steel appliances, porcelain floors, no island, grey floor and beige benchtop.
Inspiration for a mid-sized modern l-shaped open plan kitchen in Toronto with an undermount sink, glass-front cabinets, white cabinets, granite benchtops, beige splashback, granite splashback, stainless steel appliances, porcelain floors, no island, grey floor and beige benchtop.
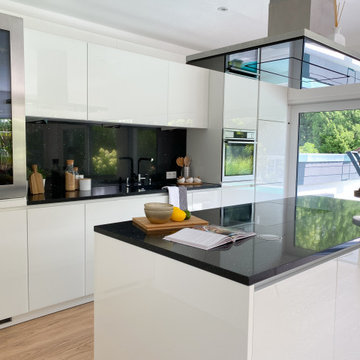
Photo of a large contemporary kitchen in Other with an integrated sink, glass-front cabinets, white cabinets, granite benchtops, black splashback, granite splashback, stainless steel appliances, medium hardwood floors, with island, brown floor and black benchtop.
Kitchen with Glass-front Cabinets and Granite Splashback Design Ideas
1