Kitchen with Glass-front Cabinets and Grey Floor Design Ideas
Refine by:
Budget
Sort by:Popular Today
1 - 20 of 1,197 photos
Item 1 of 3

For this project, the initial inspiration for our clients came from seeing a modern industrial design featuring barnwood and metals in our showroom. Once our clients saw this, we were commissioned to completely renovate their outdated and dysfunctional kitchen and our in-house design team came up with this new space that incorporated old world aesthetics with modern farmhouse functions and sensibilities. Now our clients have a beautiful, one-of-a-kind kitchen which is perfect for hosting and spending time in.
Modern Farm House kitchen built in Milan Italy. Imported barn wood made and set in gun metal trays mixed with chalk board finish doors and steel framed wired glass upper cabinets. Industrial meets modern farm house
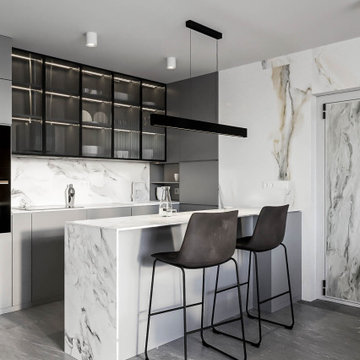
Mid-sized modern galley open plan kitchen in Valencia with an integrated sink, glass-front cabinets, grey cabinets, tile benchtops, multi-coloured splashback, porcelain splashback, black appliances, porcelain floors, with island, grey floor and multi-coloured benchtop.
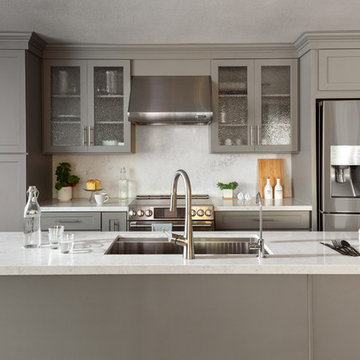
Our clients wanted to make the most of space so we gutted the home and rebuilt the inside to create a functional and kid-friendly home with timeless style.
Our clients’ vision was clear: They wanted a warm and timeless design that was easy to clean and maintain with two-active boys.
“It’s not unusual for our friends and family to drop past unannounced any day of the week. And we love it!” They told us during our initial Design Therapy Sesh.
We knew immediately what she meant - we have an open-door policy with our families, too! Which was why we consciously created living spaces that were open, inviting and welcoming.
Now, the only problem our clients would have would be convincing their guests to leave!
Our clients also enjoy coffee and tea so we created a separate coffee nook to help them kick start their day.
Photography: Helynn Ospina
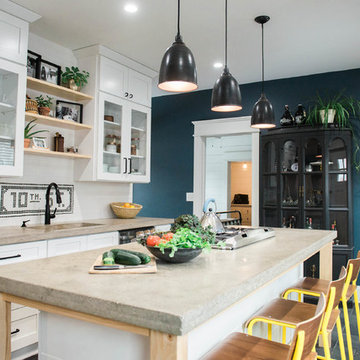
Kitchen Renovation, concrete countertops, herringbone slate flooring, and open shelving over the sink make the space cozy and functional. Handmade mosaic behind the sink that adds character to the home.
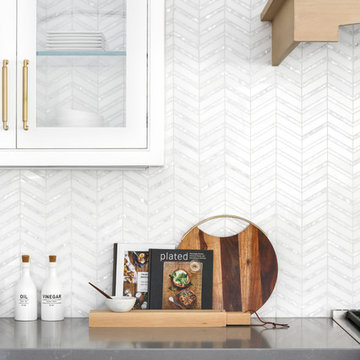
Chad Mellon Photographer
Inspiration for a large modern u-shaped open plan kitchen in Orange County with glass-front cabinets, white cabinets, solid surface benchtops, white splashback, stainless steel appliances, medium hardwood floors, with island and grey floor.
Inspiration for a large modern u-shaped open plan kitchen in Orange County with glass-front cabinets, white cabinets, solid surface benchtops, white splashback, stainless steel appliances, medium hardwood floors, with island and grey floor.
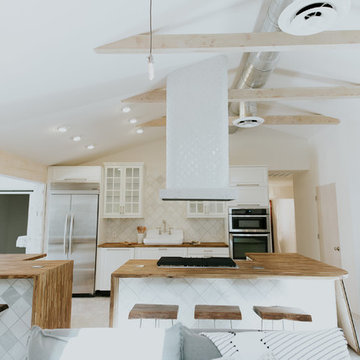
Inspiration for a mid-sized scandinavian u-shaped open plan kitchen in Phoenix with multiple islands, glass-front cabinets, white cabinets, wood benchtops, white splashback, brown benchtop, ceramic splashback, stainless steel appliances, a farmhouse sink, porcelain floors and grey floor.
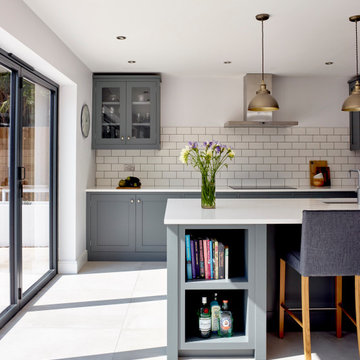
A bespoke classic Shaker kitchen painted in Little Greene's 'Scree' (227). The worktop is Caesarstone 'Blizzard' which contrasts the dark grey kitchen cabinets nicely. The white metro tiles work as a splashback behind the Neff induction hob and the freestanding stainless steel Neff extractor. The island has open-shelved cabinets for cookery books whilst the glass-fronted wall cabinets are great for glassware.
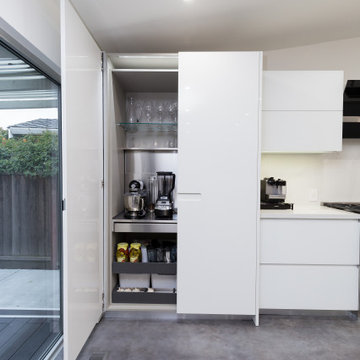
Cabinets from the KARAN collection by Rastelli Cucine in the white matte glass with decorative glass combination.
Countertop in Silestone Callacatta Gold, island table in Silestone Marquina. STAR.K resilient flooring by Skema.
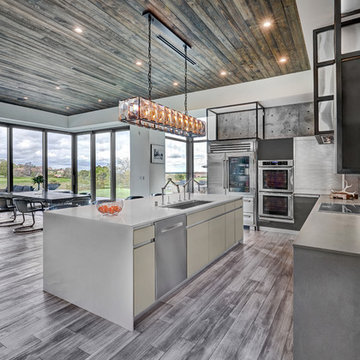
In this luxurious Serrano home, a mixture of matte glass and glossy laminate cabinetry plays off the industrial metal frames suspended from the dramatically tall ceilings. Custom frameless glass encloses a wine room, complete with flooring made from wine barrels. Continuing the theme, the back kitchen expands the function of the kitchen including a wine station by Dacor.
In the powder bathroom, the lipstick red cabinet floats within this rustic Hollywood glam inspired space. Wood floor material was designed to go up the wall for an emphasis on height.
The upstairs bar/lounge is the perfect spot to hang out and watch the game. Or take a look out on the Serrano golf course. A custom steel raised bar is finished with Dekton trillium countertops for durability and industrial flair. The same lipstick red from the bathroom is brought into the bar space adding a dynamic spice to the space, and tying the two spaces together.
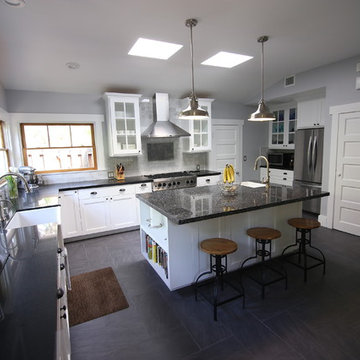
Gorgeous kitchen with light wall paint for that open space feel, accompanied by recessed and drop down lighting.
This is an example of a large modern u-shaped open plan kitchen in Los Angeles with glass-front cabinets, white cabinets, stainless steel appliances, with island, a drop-in sink, porcelain floors, granite benchtops, white splashback, marble splashback, grey floor and grey benchtop.
This is an example of a large modern u-shaped open plan kitchen in Los Angeles with glass-front cabinets, white cabinets, stainless steel appliances, with island, a drop-in sink, porcelain floors, granite benchtops, white splashback, marble splashback, grey floor and grey benchtop.
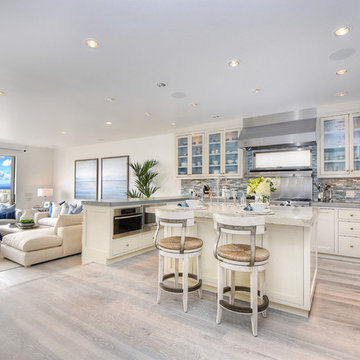
This is an example of a mid-sized beach style u-shaped open plan kitchen in Orange County with glass-front cabinets, white cabinets, with island, stainless steel appliances, a farmhouse sink, grey splashback, matchstick tile splashback, grey floor and light hardwood floors.

This is an example of a mid-sized beach style open plan kitchen in San Diego with glass-front cabinets, white cabinets, quartz benchtops, blue splashback, cement tile splashback, white appliances, ceramic floors, with island, grey floor, white benchtop and coffered.
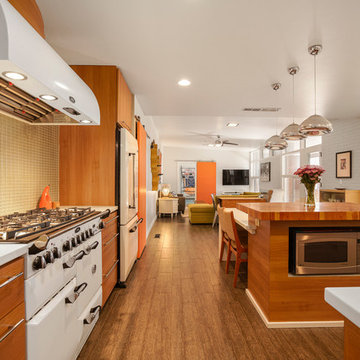
Expansive midcentury eat-in kitchen in Albuquerque with an undermount sink, glass-front cabinets, light wood cabinets, solid surface benchtops, beige splashback, glass tile splashback, white appliances, ceramic floors, with island and grey floor.
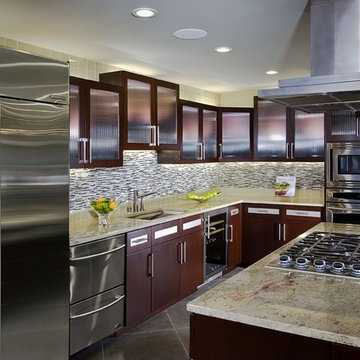
Custom designed wenge wood cabinetry, a mosaic glass backsplash with a second glass style above the cabinetry, both underlit and uplit to enhance the appearance, made the most of this small kitchen. Green Typhoon granite provided a beautiful and unique counter work surface .
Photography: Jim Doyle
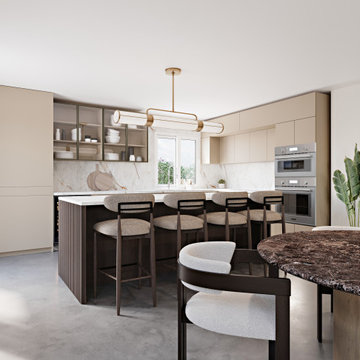
veneta cucine, luxury, modern
This is an example of a mid-sized eat-in kitchen in Miami with glass-front cabinets, beige cabinets, multi-coloured splashback, porcelain splashback, concrete floors, with island, grey floor and multi-coloured benchtop.
This is an example of a mid-sized eat-in kitchen in Miami with glass-front cabinets, beige cabinets, multi-coloured splashback, porcelain splashback, concrete floors, with island, grey floor and multi-coloured benchtop.
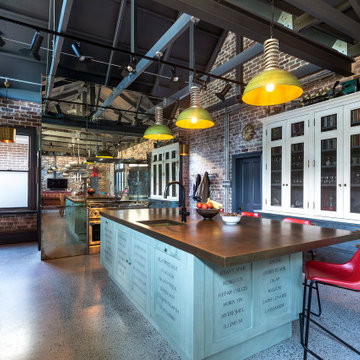
Inspiration for an expansive industrial u-shaped kitchen in Sydney with an undermount sink, glass-front cabinets, blue cabinets, brown splashback, brick splashback, stainless steel appliances, grey floor, brown benchtop and exposed beam.
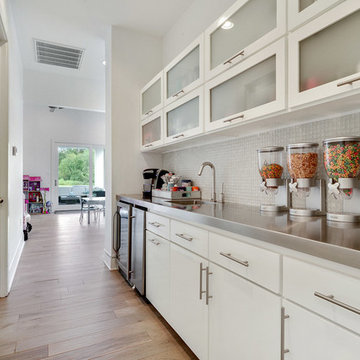
Design ideas for a large modern galley kitchen pantry in New Orleans with an undermount sink, glass-front cabinets, white cabinets, stainless steel benchtops, glass tile splashback, stainless steel appliances, light hardwood floors, multiple islands and grey floor.
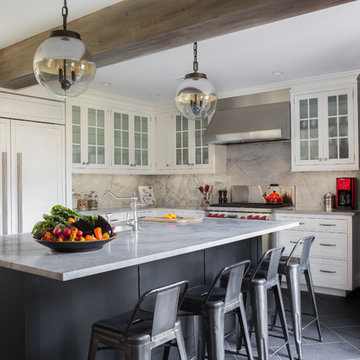
Photo of a mid-sized transitional l-shaped kitchen in New York with white cabinets, quartzite benchtops, grey splashback, stone slab splashback, slate floors, with island, an undermount sink, glass-front cabinets, panelled appliances and grey floor.
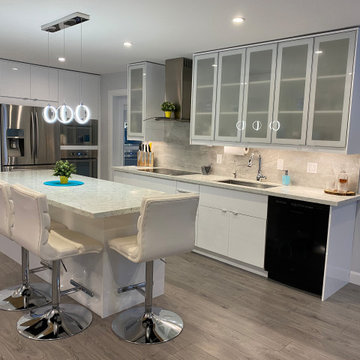
Open concept kitchen, large kitchen island, eat-in island design, quartz countertops, under cabinets led lighs.
Mid-sized contemporary galley open plan kitchen in Toronto with an undermount sink, glass-front cabinets, white cabinets, quartz benchtops, grey splashback, porcelain splashback, stainless steel appliances, laminate floors, with island, grey floor and multi-coloured benchtop.
Mid-sized contemporary galley open plan kitchen in Toronto with an undermount sink, glass-front cabinets, white cabinets, quartz benchtops, grey splashback, porcelain splashback, stainless steel appliances, laminate floors, with island, grey floor and multi-coloured benchtop.
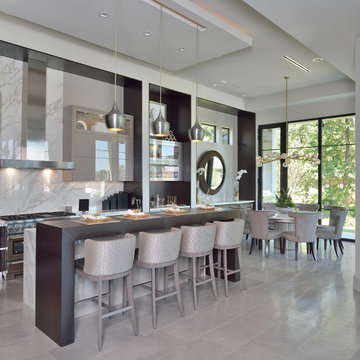
Large contemporary single-wall eat-in kitchen in Houston with grey cabinets, white splashback, stainless steel appliances, with island, grey floor, glass-front cabinets, stone slab splashback and ceramic floors.
Kitchen with Glass-front Cabinets and Grey Floor Design Ideas
1