Kitchen with Glass-front Cabinets and Laminate Benchtops Design Ideas
Refine by:
Budget
Sort by:Popular Today
1 - 20 of 493 photos
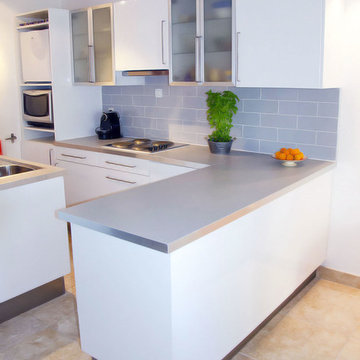
Inspiration for a small modern galley eat-in kitchen in Other with an undermount sink, glass-front cabinets, white cabinets, laminate benchtops, blue splashback, ceramic floors and a peninsula.
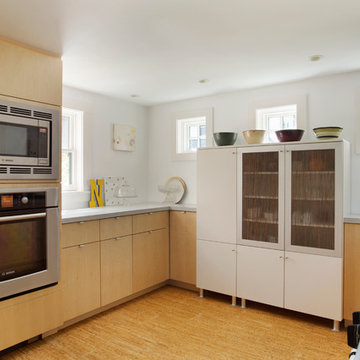
Blending contemporary and historic styles requires innovative design and a well-balanced aesthetic. That was the challenge we faced in creating a modern kitchen for this historic home in Lynnfield, MA. The final design retained the classically beautiful spatial and structural elements of the home while introducing a sleek sophistication. We mixed the two design palettes carefully. For instance, juxtaposing the warm, distressed wood of an original door with the smooth, brightness of non-paneled, maple cabinetry. A cork floor and accent cabinets of white metal add texture while a seated, step-down peninsula and built in bookcase create an open transition from the kitchen proper to an inviting dining space. This is truly a space where the past and present can coexist harmoniously.
Photo Credit: Eric Roth
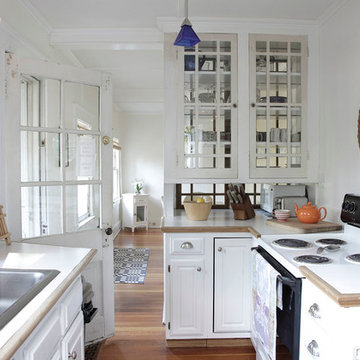
GO-Cottage Kitchen
Photo: Martin Fuchs
Photo of a small traditional kitchen in New York with a drop-in sink, glass-front cabinets, white cabinets, laminate benchtops, white splashback, white appliances, medium hardwood floors and no island.
Photo of a small traditional kitchen in New York with a drop-in sink, glass-front cabinets, white cabinets, laminate benchtops, white splashback, white appliances, medium hardwood floors and no island.
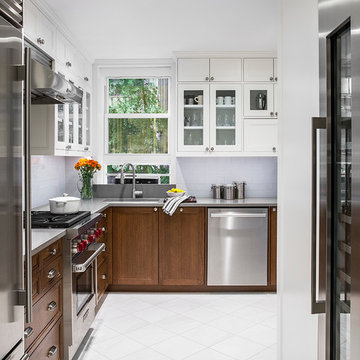
Photo: Sean Litchfield
Interiors: foley&cox
This is an example of a mid-sized transitional l-shaped separate kitchen in New York with a drop-in sink, glass-front cabinets, white cabinets, laminate benchtops, blue splashback, subway tile splashback, stainless steel appliances, ceramic floors and no island.
This is an example of a mid-sized transitional l-shaped separate kitchen in New York with a drop-in sink, glass-front cabinets, white cabinets, laminate benchtops, blue splashback, subway tile splashback, stainless steel appliances, ceramic floors and no island.
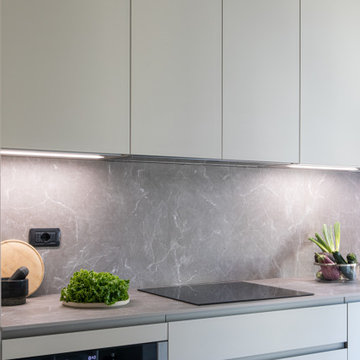
Cucina lineare sviluppata su due lati, da un angolo cottura è stata ricavata una cucina abitabile con tavolo per i pranzi giornalieri.
Small contemporary single-wall eat-in kitchen in Milan with an undermount sink, glass-front cabinets, beige cabinets, laminate benchtops, grey splashback, black appliances, porcelain floors, no island, grey floor and grey benchtop.
Small contemporary single-wall eat-in kitchen in Milan with an undermount sink, glass-front cabinets, beige cabinets, laminate benchtops, grey splashback, black appliances, porcelain floors, no island, grey floor and grey benchtop.
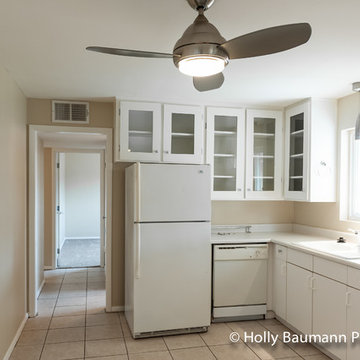
Holly Baumann Photography
Design ideas for a small midcentury l-shaped eat-in kitchen in Phoenix with a drop-in sink, glass-front cabinets, white cabinets, laminate benchtops, white appliances, porcelain floors and no island.
Design ideas for a small midcentury l-shaped eat-in kitchen in Phoenix with a drop-in sink, glass-front cabinets, white cabinets, laminate benchtops, white appliances, porcelain floors and no island.
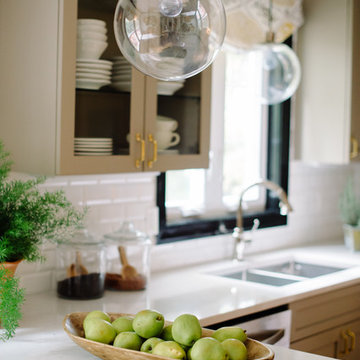
A crisp and neutral kitchen includes: mushroom gray shaker-style cabinets, Silestone in Lagoon counters, white beveled subway tile backsplash. Brass cabinet hardware mixes with polished nickel pendants and faucet, and stainless appliances to keep the look fresh.
Robert Radifera
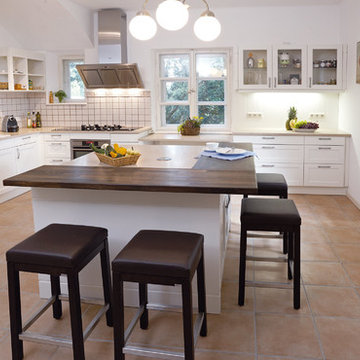
Replaced kitchen flooring with new tile, updated cabinets and kitchen island. Extension with wood planks.
New back splash subway tile,
Paint and updated light fixtures

An attractive Butler's Pantry serves as an ideal showcase for favorite dishes incorporating arched panel glass uppers doors and lower square raised panel doors and drawers fronts. The Wilson Art® HD Deepstar Fossil laminate countertop completes the unit giving it the look of granite with a textured feel.
Closet Organizing Systems
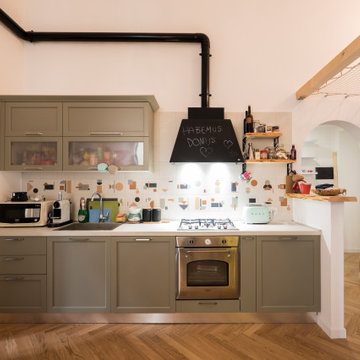
La cucina in stile eclettico-contemporaneo dalle linee molto essenziali e con finiture particolari: la cappa con finitura lavagna, le piastrelle dal design ricercato, le mensole in legno rustico.
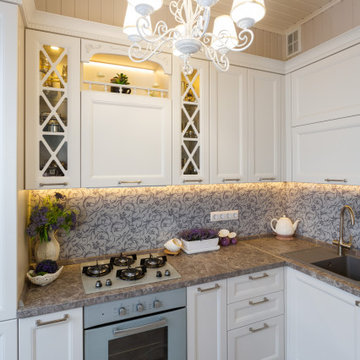
Кухня в стиле прованс, корпус ЛДСП, фасады МДФ матовая эмаль, стеклянные витрины, столешница постформинг, фурнитура Blum
Inspiration for a large country l-shaped eat-in kitchen in Other with a farmhouse sink, glass-front cabinets, white cabinets, laminate benchtops, brown splashback, glass sheet splashback, white appliances, medium hardwood floors, no island, beige floor, brown benchtop and timber.
Inspiration for a large country l-shaped eat-in kitchen in Other with a farmhouse sink, glass-front cabinets, white cabinets, laminate benchtops, brown splashback, glass sheet splashback, white appliances, medium hardwood floors, no island, beige floor, brown benchtop and timber.
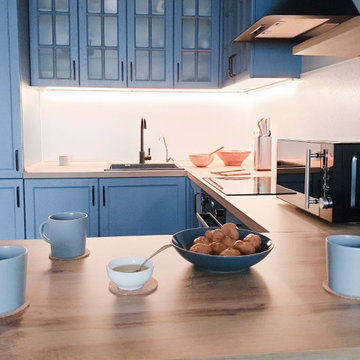
Inspiration for a small scandinavian u-shaped open plan kitchen in Moscow with an undermount sink, glass-front cabinets, laminate benchtops, a peninsula and beige benchtop.
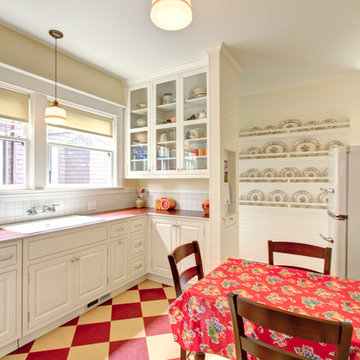
In this photo we see the view of the kitchen from its main entry. - Mitchell Snyder Photography
Have questions about this project? Check out this FAQ post: http://hammerandhand.com/field-notes/retro-kitchen-remodel-qa/
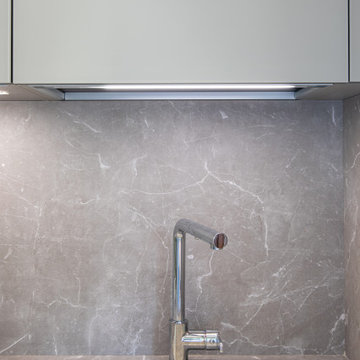
Zona lavello con base porta cestini per rifiuti raccolta differenziata e pensile scolapiatti con led integrato.
This is an example of a small contemporary galley eat-in kitchen in Milan with an undermount sink, glass-front cabinets, beige cabinets, laminate benchtops, grey splashback, black appliances, porcelain floors, no island and grey benchtop.
This is an example of a small contemporary galley eat-in kitchen in Milan with an undermount sink, glass-front cabinets, beige cabinets, laminate benchtops, grey splashback, black appliances, porcelain floors, no island and grey benchtop.
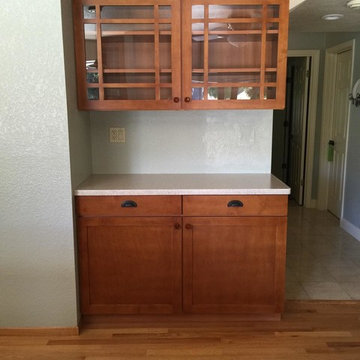
After Photo.
Storage space was optimized.
More usable & attractive space
was created.
Mid-sized arts and crafts single-wall kitchen pantry in San Francisco with glass-front cabinets, medium wood cabinets and laminate benchtops.
Mid-sized arts and crafts single-wall kitchen pantry in San Francisco with glass-front cabinets, medium wood cabinets and laminate benchtops.
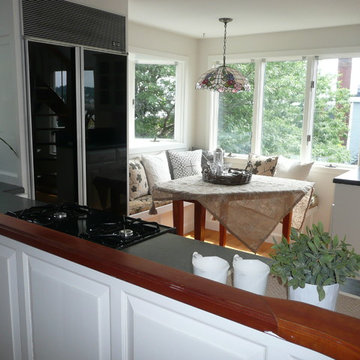
Staging & Photos by: Betsy Konaxis, BK Classic Collections Home Stagers
Photo of a mid-sized beach style l-shaped eat-in kitchen in Boston with a drop-in sink, glass-front cabinets, white cabinets, laminate benchtops, white splashback, black appliances, light hardwood floors and a peninsula.
Photo of a mid-sized beach style l-shaped eat-in kitchen in Boston with a drop-in sink, glass-front cabinets, white cabinets, laminate benchtops, white splashback, black appliances, light hardwood floors and a peninsula.
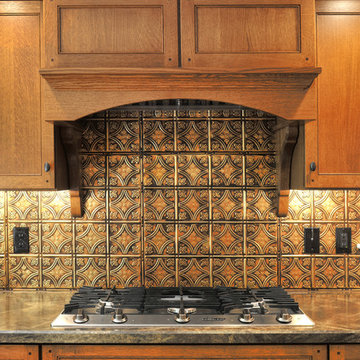
Mid-sized traditional u-shaped eat-in kitchen in Boston with a double-bowl sink, glass-front cabinets, brown cabinets, laminate benchtops, brown splashback, white appliances, metal splashback, medium hardwood floors, no island and brown floor.
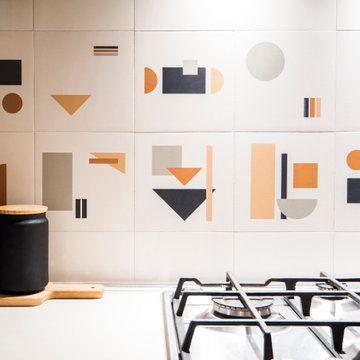
La cucina in stile eclettico-contemporaneo dalle linee molto essenziali e con finiture particolari: la cappa con finitura lavagna, le piastrelle dal design ricercato, le mensole in legno rustico.
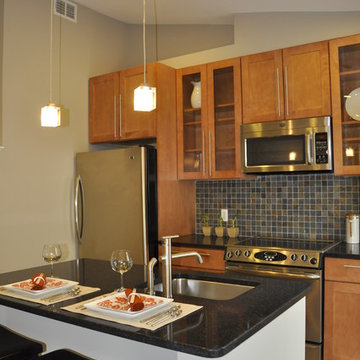
CD3
Mid-sized contemporary single-wall eat-in kitchen in DC Metro with a drop-in sink, glass-front cabinets, medium wood cabinets, laminate benchtops, multi-coloured splashback, stone tile splashback, stainless steel appliances, light hardwood floors, with island, beige floor and black benchtop.
Mid-sized contemporary single-wall eat-in kitchen in DC Metro with a drop-in sink, glass-front cabinets, medium wood cabinets, laminate benchtops, multi-coloured splashback, stone tile splashback, stainless steel appliances, light hardwood floors, with island, beige floor and black benchtop.
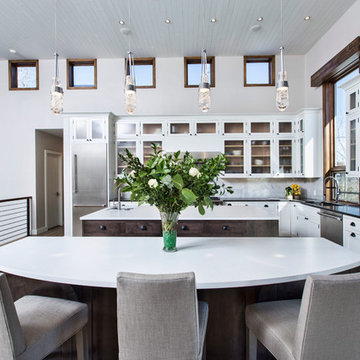
Design ideas for a mid-sized transitional l-shaped eat-in kitchen in Denver with an undermount sink, glass-front cabinets, white cabinets, stainless steel appliances, with island, laminate benchtops, grey splashback, marble splashback, light hardwood floors and beige floor.
Kitchen with Glass-front Cabinets and Laminate Benchtops Design Ideas
1