Kitchen with Glass-front Cabinets and Light Wood Cabinets Design Ideas
Refine by:
Budget
Sort by:Popular Today
1 - 20 of 1,200 photos
Item 1 of 3
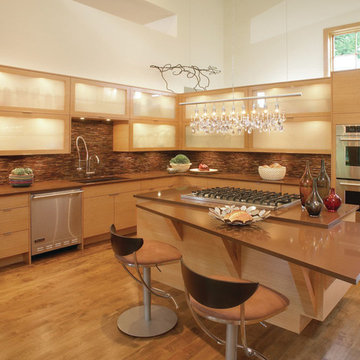
Countertop Brand: Cambria
Style: Hazelford
Photo of a large contemporary l-shaped open plan kitchen in Other with an undermount sink, light wood cabinets, quartz benchtops, stainless steel appliances, light hardwood floors, with island, glass-front cabinets, beige floor and brown benchtop.
Photo of a large contemporary l-shaped open plan kitchen in Other with an undermount sink, light wood cabinets, quartz benchtops, stainless steel appliances, light hardwood floors, with island, glass-front cabinets, beige floor and brown benchtop.
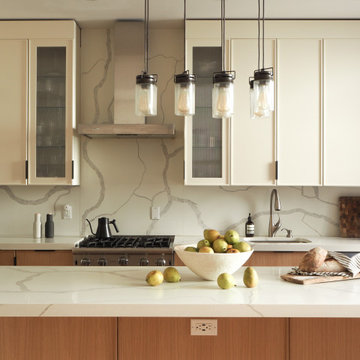
Inspiration for a mid-sized scandinavian single-wall eat-in kitchen with an undermount sink, glass-front cabinets, light wood cabinets, quartz benchtops, white splashback, engineered quartz splashback, stainless steel appliances, light hardwood floors, with island and white benchtop.
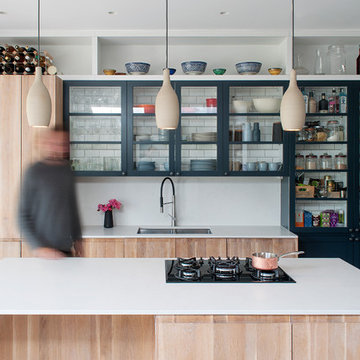
Contemporary galley kitchen in London with an undermount sink, glass-front cabinets, light wood cabinets, white splashback, with island, beige floor and white benchtop.
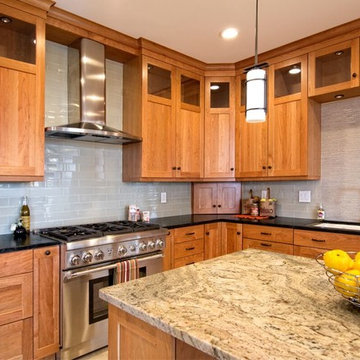
This is an example of a mid-sized arts and crafts u-shaped eat-in kitchen in New York with a drop-in sink, glass-front cabinets, light wood cabinets, granite benchtops, grey splashback, subway tile splashback, stainless steel appliances and with island.
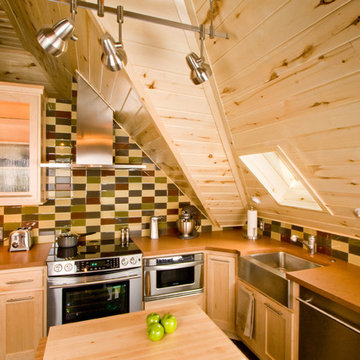
Design ideas for a country u-shaped kitchen in Denver with glass-front cabinets, stainless steel appliances, a farmhouse sink, light wood cabinets and multi-coloured splashback.
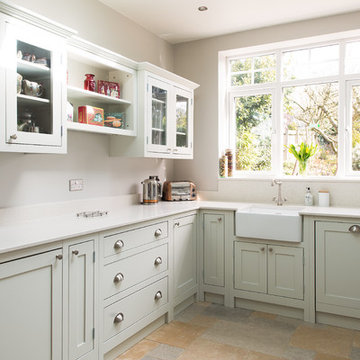
Design ideas for a mid-sized traditional u-shaped separate kitchen in Gloucestershire with light wood cabinets, quartzite benchtops, ceramic floors, a farmhouse sink, glass-front cabinets, porcelain splashback and no island.
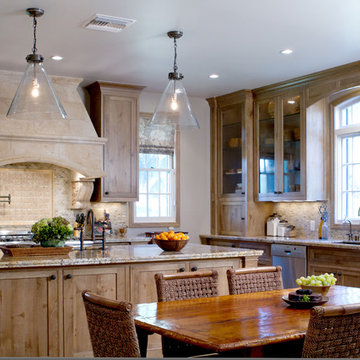
Beautiful French Colonial kitchen by Charmean Neithart Interiors, http://charmean-neithart-interiors.com/
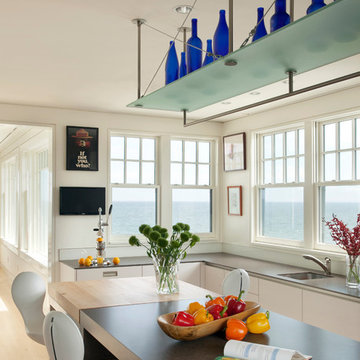
Inspiration for a large contemporary u-shaped separate kitchen in Boston with an undermount sink, glass-front cabinets, light wood cabinets, stainless steel appliances, light hardwood floors, multiple islands, window splashback and beige floor.
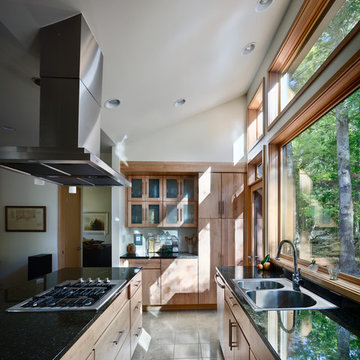
Tall windows with clerestory wash the kitchen with light. The inverted truss roof adds dimension to the kitchen. Photo: Prakash Patel
Small modern u-shaped open plan kitchen in Richmond with a drop-in sink, glass-front cabinets, light wood cabinets, granite benchtops, black splashback, stone slab splashback, stainless steel appliances, travertine floors and with island.
Small modern u-shaped open plan kitchen in Richmond with a drop-in sink, glass-front cabinets, light wood cabinets, granite benchtops, black splashback, stone slab splashback, stainless steel appliances, travertine floors and with island.
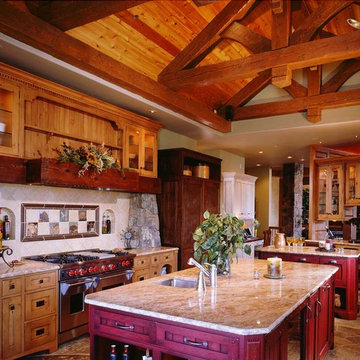
Inspiration for a large country separate kitchen in Denver with an undermount sink, glass-front cabinets, light wood cabinets, granite benchtops, beige splashback, stone tile splashback, stainless steel appliances and multiple islands.
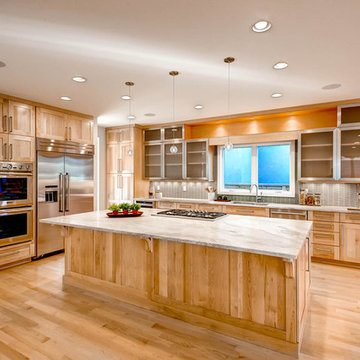
Inspiration for an expansive contemporary l-shaped open plan kitchen in Denver with an undermount sink, glass-front cabinets, light wood cabinets, quartz benchtops, grey splashback, ceramic splashback, stainless steel appliances, light hardwood floors and with island.
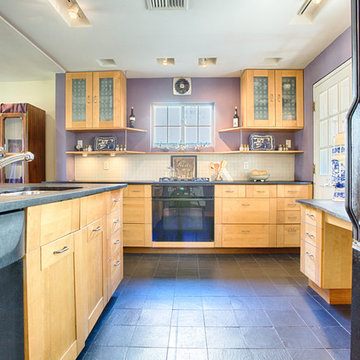
Dustin Coughlin
Design ideas for a mid-sized eclectic l-shaped eat-in kitchen in Philadelphia with an undermount sink, glass-front cabinets, light wood cabinets, soapstone benchtops, white splashback, mosaic tile splashback, black appliances, slate floors, a peninsula and black floor.
Design ideas for a mid-sized eclectic l-shaped eat-in kitchen in Philadelphia with an undermount sink, glass-front cabinets, light wood cabinets, soapstone benchtops, white splashback, mosaic tile splashback, black appliances, slate floors, a peninsula and black floor.
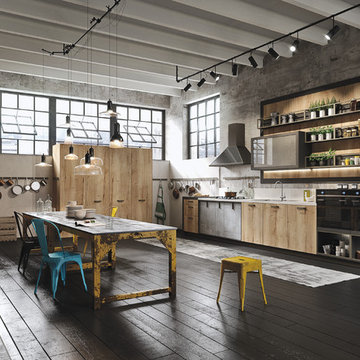
Design ideas for a mid-sized industrial l-shaped open plan kitchen in Marseille with an integrated sink, glass-front cabinets, light wood cabinets, concrete benchtops, grey splashback, cement tile splashback, black appliances, painted wood floors and with island.
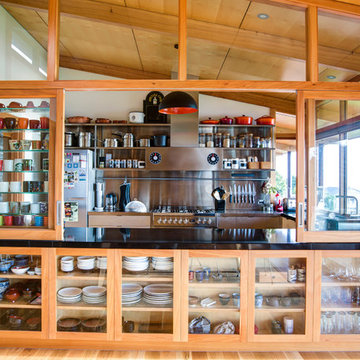
Kashiwa Photography
Design ideas for an eclectic u-shaped separate kitchen in Christchurch with glass-front cabinets, light wood cabinets, metallic splashback, metal splashback, stainless steel appliances and a peninsula.
Design ideas for an eclectic u-shaped separate kitchen in Christchurch with glass-front cabinets, light wood cabinets, metallic splashback, metal splashback, stainless steel appliances and a peninsula.
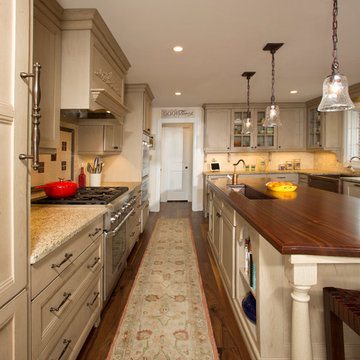
This expansive galley kitchen is made more functional by the kitchen island. This entire kitchen was newly constructed within the existing home, but in another part of the house. The original kitchen was converted into a wine bar.
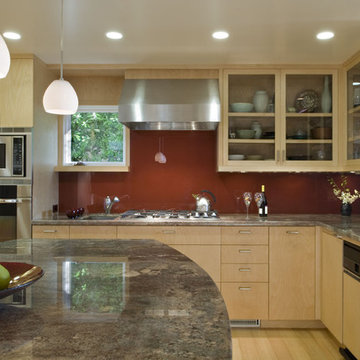
Contemporary kitchen in San Francisco with glass-front cabinets, stainless steel appliances, an undermount sink, light wood cabinets, granite benchtops, red splashback and glass sheet splashback.
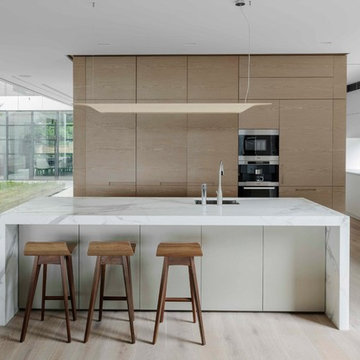
Architecture by Bruce Stafford & Associates
Interior design by Hare + Klein
Engineering by Geoff Ninnes Fong & Partners
Photography by Nicholas Watt
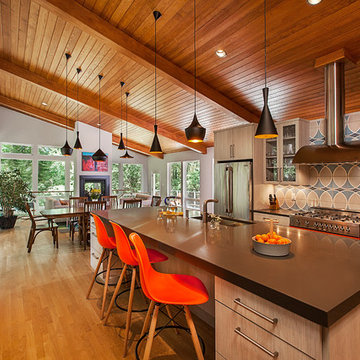
Kitchen - Jeff Garland Phgotography
Photo of a midcentury open plan kitchen in Detroit with an undermount sink, glass-front cabinets, light wood cabinets, multi-coloured splashback, stainless steel appliances, light hardwood floors, with island, solid surface benchtops and ceramic splashback.
Photo of a midcentury open plan kitchen in Detroit with an undermount sink, glass-front cabinets, light wood cabinets, multi-coloured splashback, stainless steel appliances, light hardwood floors, with island, solid surface benchtops and ceramic splashback.
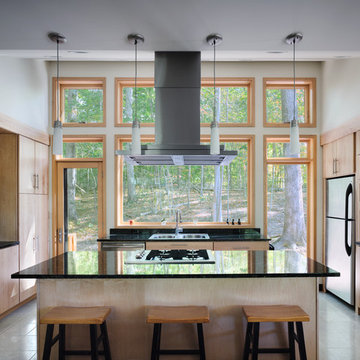
Tall clerestory windows wash the kitchen with light. Photo: Prakash Patel
Design ideas for a small contemporary u-shaped open plan kitchen in Richmond with a drop-in sink, glass-front cabinets, light wood cabinets, granite benchtops, black splashback, stone slab splashback, stainless steel appliances, travertine floors and with island.
Design ideas for a small contemporary u-shaped open plan kitchen in Richmond with a drop-in sink, glass-front cabinets, light wood cabinets, granite benchtops, black splashback, stone slab splashback, stainless steel appliances, travertine floors and with island.
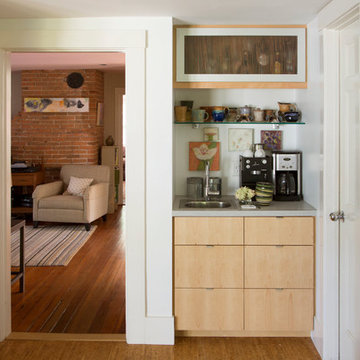
Blending contemporary and historic styles requires innovative design and a well-balanced aesthetic. That was the challenge we faced in creating a modern kitchen for this historic home in Lynnfield, MA. The final design retained the classically beautiful spatial and structural elements of the home while introducing a sleek sophistication. We mixed the two design palettes carefully. For instance, juxtaposing the warm, distressed wood of an original door with the smooth, brightness of non-paneled, maple cabinetry. A cork floor and accent cabinets of white metal add texture while a seated, step-down peninsula and built in bookcase create an open transition from the kitchen proper to an inviting dining space. This is truly a space where the past and present can coexist harmoniously.
Photo Credit: Eric Roth
Kitchen with Glass-front Cabinets and Light Wood Cabinets Design Ideas
1