Kitchen with Glass-front Cabinets and Medium Wood Cabinets Design Ideas
Refine by:
Budget
Sort by:Popular Today
1 - 20 of 2,052 photos
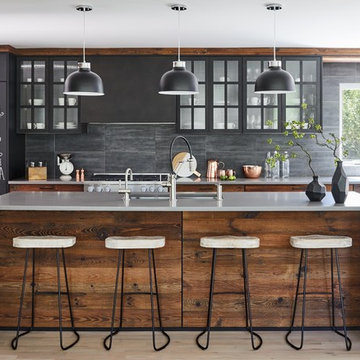
For this project, the initial inspiration for our clients came from seeing a modern industrial design featuring barnwood and metals in our showroom. Once our clients saw this, we were commissioned to completely renovate their outdated and dysfunctional kitchen and our in-house design team came up with this new this space that incorporated old world aesthetics with modern farmhouse functions and sensibilities. Now our clients have a beautiful, one-of-a-kind kitchen which is perfecting for hosting and spending time in.
Modern Farm House kitchen built in Milan Italy. Imported barn wood made and set in gun metal trays mixed with chalk board finish doors and steel framed wired glass upper cabinets. Industrial meets modern farm house
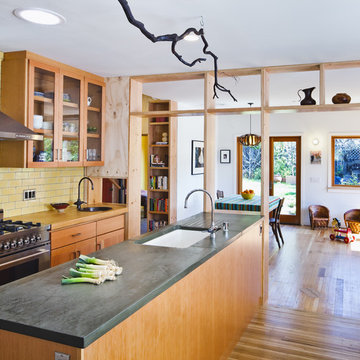
Design ideas for a contemporary kitchen in San Francisco with glass-front cabinets, concrete benchtops, stainless steel appliances, a single-bowl sink, medium wood cabinets, yellow splashback and subway tile splashback.
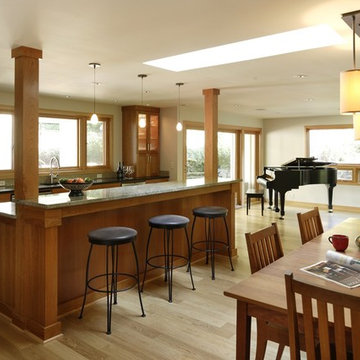
We opened up a small galley kitchen, a small dining room, and a family room into one living space.
Project by Portland interior design studio Jenni Leasia Interior Design. Also serving Lake Oswego, West Linn, Vancouver, Sherwood, Camas, Oregon City, Beaverton, and the whole of Greater Portland.
For more about Jenni Leasia Interior Design, click here: https://www.jennileasiadesign.com/
To learn more about this project, click here:
https://www.jennileasiadesign.com/dunthorpe-kitchen-renovation
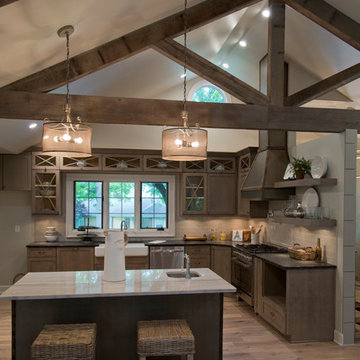
Nichole Kennelly Photography
Design ideas for a large country l-shaped open plan kitchen in Kansas City with a farmhouse sink, glass-front cabinets, medium wood cabinets, granite benchtops, beige splashback, stainless steel appliances, medium hardwood floors, with island and brown floor.
Design ideas for a large country l-shaped open plan kitchen in Kansas City with a farmhouse sink, glass-front cabinets, medium wood cabinets, granite benchtops, beige splashback, stainless steel appliances, medium hardwood floors, with island and brown floor.
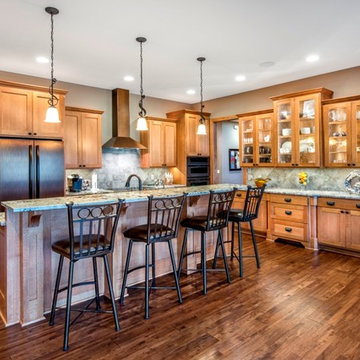
Architect: Michelle Penn, AIA This luxurious European Romantic design utilizes a high contrast color palette. The U-shape kitchen has a large central island with the kitchen sink and dishwasher. The Jenn-Air Oiled Bronze appliances and black handles contract with the walls and granite countertops. The flooring is handscraped hickory called Hickory Pecan Townsend by Kentwood. The wall color is Pittsburgh Paint Earl Gray 522-5.
Photo Credit: Jackson Studios
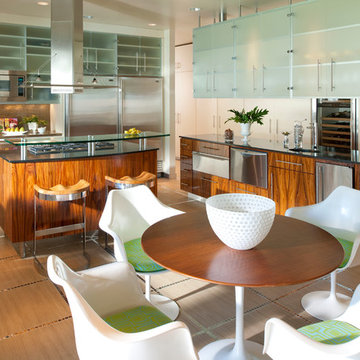
Danny Piassick
Inspiration for a large contemporary l-shaped eat-in kitchen in Dallas with glass-front cabinets, medium wood cabinets, beige splashback, stainless steel appliances, an undermount sink, quartzite benchtops, stone tile splashback, porcelain floors, multiple islands and beige floor.
Inspiration for a large contemporary l-shaped eat-in kitchen in Dallas with glass-front cabinets, medium wood cabinets, beige splashback, stainless steel appliances, an undermount sink, quartzite benchtops, stone tile splashback, porcelain floors, multiple islands and beige floor.
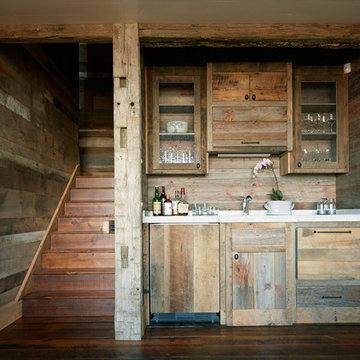
Kip Dawkins
Inspiration for a country kitchen in Richmond with medium wood cabinets and glass-front cabinets.
Inspiration for a country kitchen in Richmond with medium wood cabinets and glass-front cabinets.
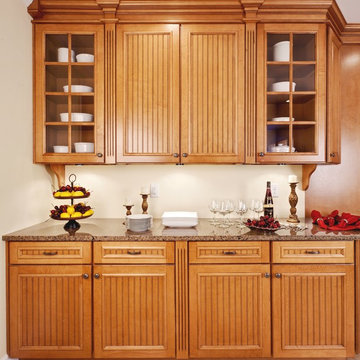
Traditional Kitchen
Design ideas for a large traditional eat-in kitchen in Atlanta with glass-front cabinets, medium wood cabinets, granite benchtops, stainless steel appliances, travertine floors, beige floor and brown benchtop.
Design ideas for a large traditional eat-in kitchen in Atlanta with glass-front cabinets, medium wood cabinets, granite benchtops, stainless steel appliances, travertine floors, beige floor and brown benchtop.
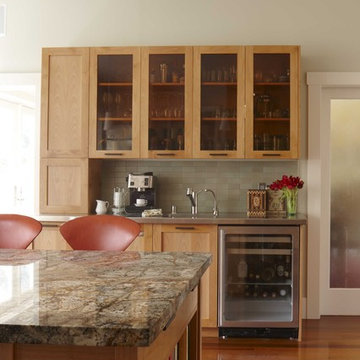
Photo of a transitional kitchen in San Francisco with granite benchtops, stainless steel appliances, glass-front cabinets, medium wood cabinets and grey splashback.
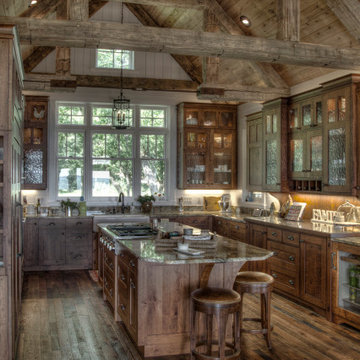
Country u-shaped kitchen in Minneapolis with a farmhouse sink, glass-front cabinets, medium wood cabinets, medium hardwood floors and with island.
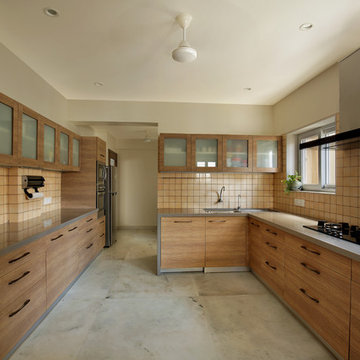
Photo of a contemporary u-shaped kitchen in Ahmedabad with a double-bowl sink, glass-front cabinets, medium wood cabinets, beige splashback, no island, grey floor and grey benchtop.
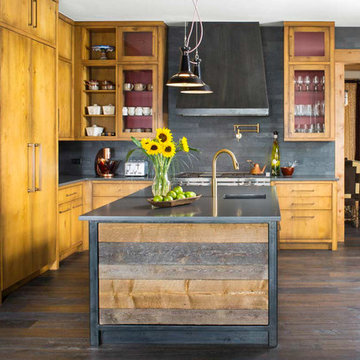
A beautiful residence in Eagle County Colorado features siding from Vintage Woods, Inc. Fireplace wraps, stairways and kitchen highlights create warm and inviting interiors. ©Kimberly Gavin Photography 2016 970-524-4041 www.vintagewoodsinc.net
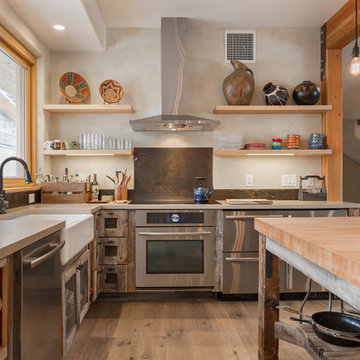
Dane Cronin Photography
Inspiration for a large mediterranean l-shaped kitchen in Salt Lake City with a farmhouse sink, medium wood cabinets, stainless steel appliances, medium hardwood floors, with island, glass-front cabinets, wood benchtops and brown splashback.
Inspiration for a large mediterranean l-shaped kitchen in Salt Lake City with a farmhouse sink, medium wood cabinets, stainless steel appliances, medium hardwood floors, with island, glass-front cabinets, wood benchtops and brown splashback.
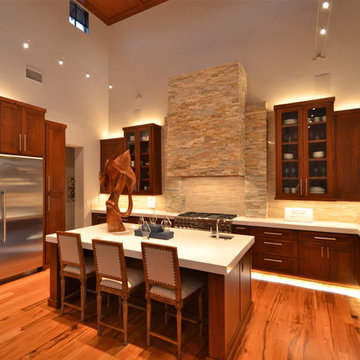
7500 Sq. Ft.
2012 Parade House
Dominion Subdivision
Contemporary u-shaped kitchen in Austin with glass-front cabinets, medium wood cabinets, beige splashback and stainless steel appliances.
Contemporary u-shaped kitchen in Austin with glass-front cabinets, medium wood cabinets, beige splashback and stainless steel appliances.
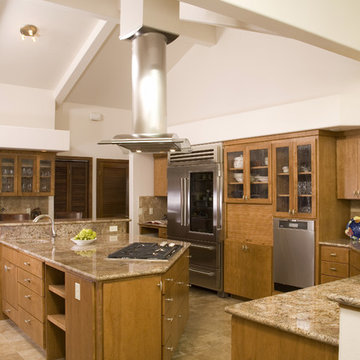
Design ideas for a traditional kitchen in Denver with glass-front cabinets, stainless steel appliances, a double-bowl sink, medium wood cabinets and granite benchtops.
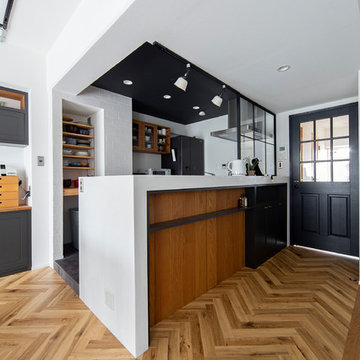
This is an example of a contemporary galley kitchen in Osaka with concrete benchtops, white splashback, black appliances, glass-front cabinets, medium wood cabinets, medium hardwood floors, a peninsula, brown floor and white benchtop.
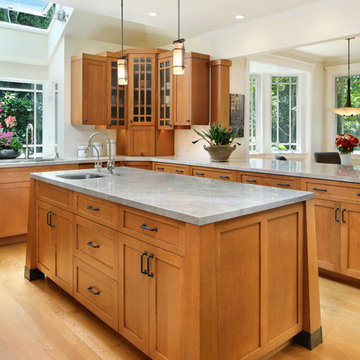
Inspiration for a mid-sized arts and crafts u-shaped eat-in kitchen in San Francisco with a double-bowl sink, glass-front cabinets, medium wood cabinets, white splashback, stainless steel appliances, light hardwood floors, with island and brown floor.
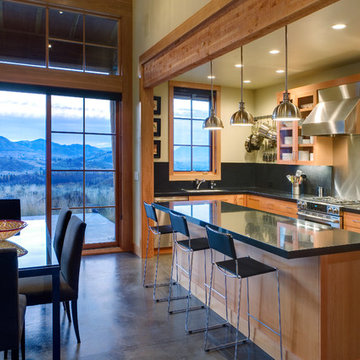
Inspiration for a mid-sized country l-shaped eat-in kitchen in Seattle with stainless steel appliances, glass-front cabinets, medium wood cabinets, black splashback, stone slab splashback, an undermount sink, quartzite benchtops, concrete floors, with island and black benchtop.
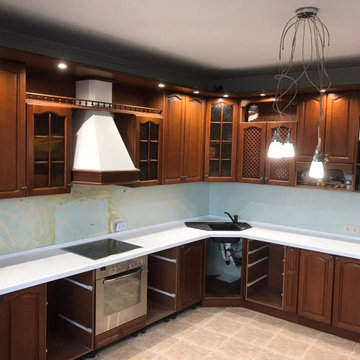
Белая столешница для просторной кухни, г-образного строения
Design ideas for a large contemporary l-shaped eat-in kitchen in Moscow with an undermount sink, glass-front cabinets, medium wood cabinets, solid surface benchtops, no island and white benchtop.
Design ideas for a large contemporary l-shaped eat-in kitchen in Moscow with an undermount sink, glass-front cabinets, medium wood cabinets, solid surface benchtops, no island and white benchtop.
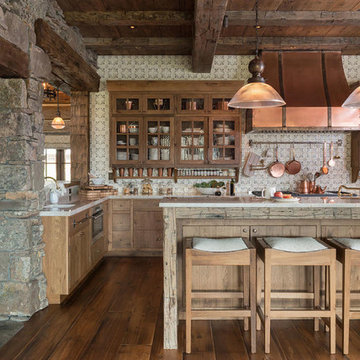
Design ideas for a country l-shaped kitchen in Other with glass-front cabinets, medium wood cabinets, multi-coloured splashback, medium hardwood floors and with island.
Kitchen with Glass-front Cabinets and Medium Wood Cabinets Design Ideas
1