Kitchen with Glass-front Cabinets and Multi-Coloured Floor Design Ideas
Refine by:
Budget
Sort by:Popular Today
1 - 20 of 352 photos
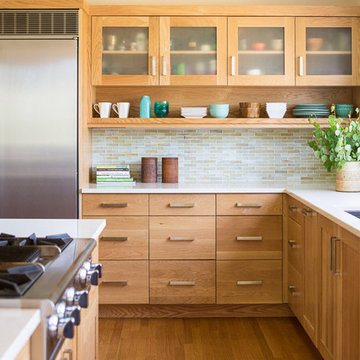
Jeff Roberts Imaging
Large transitional u-shaped separate kitchen in Portland Maine with an undermount sink, glass-front cabinets, medium wood cabinets, solid surface benchtops, multi-coloured splashback, matchstick tile splashback, stainless steel appliances, dark hardwood floors, with island and multi-coloured floor.
Large transitional u-shaped separate kitchen in Portland Maine with an undermount sink, glass-front cabinets, medium wood cabinets, solid surface benchtops, multi-coloured splashback, matchstick tile splashback, stainless steel appliances, dark hardwood floors, with island and multi-coloured floor.
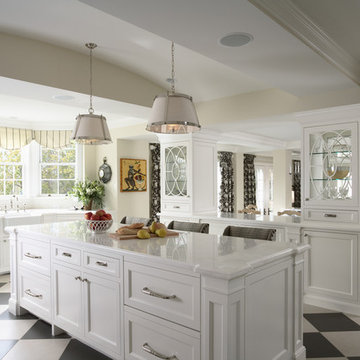
http://www.cookarchitectural.com
Perched on wooded hilltop, this historical estate home was thoughtfully restored and expanded, addressing the modern needs of a large family and incorporating the unique style of its owners. The design is teeming with custom details including a porte cochère and fox head rain spouts, providing references to the historical narrative of the site’s long history.

Photo of a contemporary kitchen in London with a single-bowl sink, glass-front cabinets, black cabinets, mirror splashback, with island, multi-coloured floor and green benchtop.
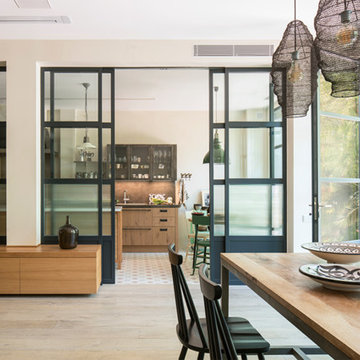
Proyecto realizado por The Room Studio
Construcción: The Room Work
Fotografías: Mauricio Fuertes
Photo of a large single-wall separate kitchen in Barcelona with an undermount sink, glass-front cabinets, stainless steel cabinets, marble benchtops, metallic splashback, metal splashback, stainless steel appliances, ceramic floors, with island, multi-coloured floor and beige benchtop.
Photo of a large single-wall separate kitchen in Barcelona with an undermount sink, glass-front cabinets, stainless steel cabinets, marble benchtops, metallic splashback, metal splashback, stainless steel appliances, ceramic floors, with island, multi-coloured floor and beige benchtop.
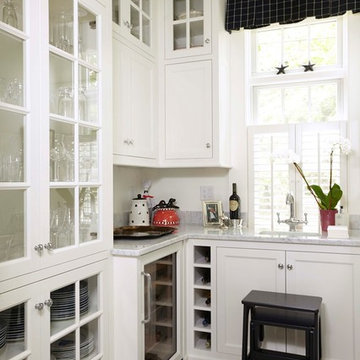
Greg West
Design ideas for a mid-sized traditional u-shaped kitchen pantry in Portland Maine with glass-front cabinets, white cabinets, an undermount sink, stainless steel appliances, ceramic floors, no island, multi-coloured floor and white benchtop.
Design ideas for a mid-sized traditional u-shaped kitchen pantry in Portland Maine with glass-front cabinets, white cabinets, an undermount sink, stainless steel appliances, ceramic floors, no island, multi-coloured floor and white benchtop.
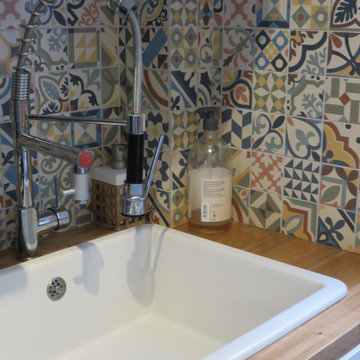
Design ideas for a mid-sized traditional galley separate kitchen in Paris with a single-bowl sink, glass-front cabinets, white cabinets, wood benchtops, multi-coloured splashback, ceramic splashback, stainless steel appliances, ceramic floors, no island, multi-coloured floor and brown benchtop.
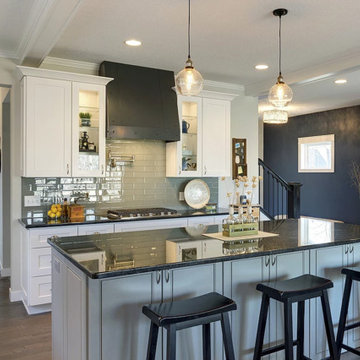
custom metal kitchen hood, coffered ceiling, glass backsplash
Photo of a mid-sized contemporary l-shaped kitchen in Minneapolis with an undermount sink, glass-front cabinets, white cabinets, granite benchtops, grey splashback, glass tile splashback, stainless steel appliances, medium hardwood floors, with island, multi-coloured floor and black benchtop.
Photo of a mid-sized contemporary l-shaped kitchen in Minneapolis with an undermount sink, glass-front cabinets, white cabinets, granite benchtops, grey splashback, glass tile splashback, stainless steel appliances, medium hardwood floors, with island, multi-coloured floor and black benchtop.
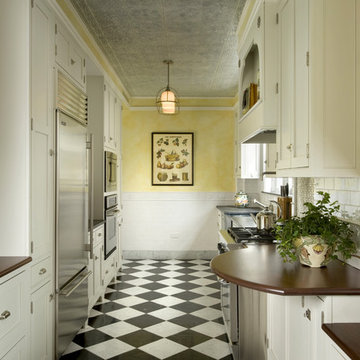
Our goal for the comprehensive renovation of this apartment was to maintain the vocabulary of this majestic pre-war structure. We enlarged openings and added transoms above to allow the infiltration of daylight into the Foyer. We created a Library in a deep saturated mahogany and completely replaced the Kitchen and Pantry, which were vintage 1960’s. Several years later, our client asked to have her home office relocated to the Living Room. We modified the layout, locating the office along the north facing windows, with office and entertainment equipment located in an armoire customized for this use. In addition to integrating many of the client’s existing furnishings, the design included new furnishings, custom carpeting and task lighting.
‘ALL PHOTOS BY PETER VITALE’
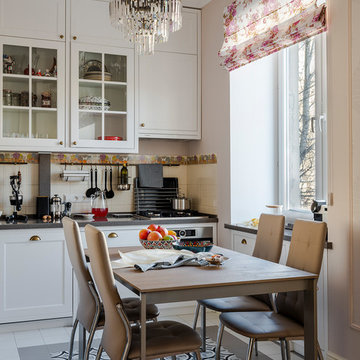
Кухня традиционно небольшого размера в сталинских домах, поэтому использовали максимально все возможности. Навесные шкафы до потолка, под окном углубили нишу, утеплили ее и поместили туда еще шкафчики. В итоге решили и эстетические задачи, и функциональные.
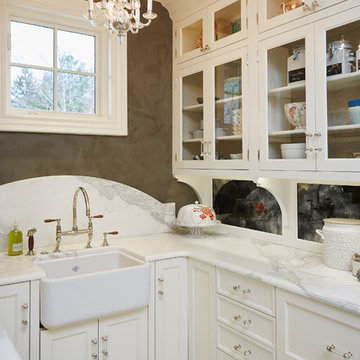
Inspiration for a traditional u-shaped kitchen pantry in Grand Rapids with white cabinets, marble benchtops, marble splashback, ceramic floors, multi-coloured floor, a farmhouse sink, glass-front cabinets and white splashback.
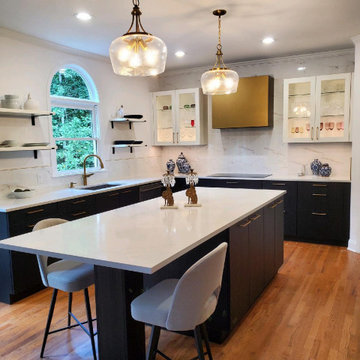
Modern Farmhouse kitchen remodel, Using Leicht kitchen cabinets, Quartz counter tops, Miele Refrigerator, gold accents and hood
Inspiration for a mid-sized country u-shaped eat-in kitchen in Atlanta with a single-bowl sink, glass-front cabinets, black cabinets, quartz benchtops, white splashback, stone tile splashback, stainless steel appliances, light hardwood floors, with island, multi-coloured floor, white benchtop and coffered.
Inspiration for a mid-sized country u-shaped eat-in kitchen in Atlanta with a single-bowl sink, glass-front cabinets, black cabinets, quartz benchtops, white splashback, stone tile splashback, stainless steel appliances, light hardwood floors, with island, multi-coloured floor, white benchtop and coffered.
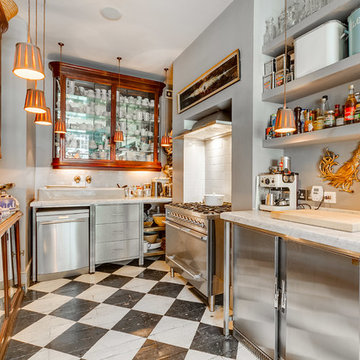
This is an example of a mid-sized eclectic u-shaped kitchen in London with glass-front cabinets, dark wood cabinets, white splashback, stainless steel appliances, painted wood floors, no island and multi-coloured floor.
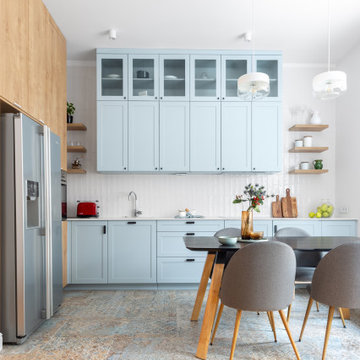
Slightly classicly designed interior in an old residential building, with pastel colors and domination of wooden surfaces, utilitarian solutions, and as open as possible spaces.
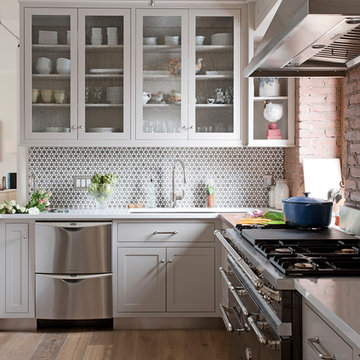
The exposed brick, wooden floor, gray cabinetry, black range, stainless steel appliances, glass doors, wood and stone counter tops provide a wide range of textures and colors that provide a nice warm feeling.
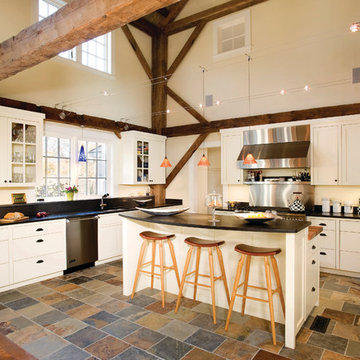
Architect: Siemasko & Verbridge
Photography: Shelly Harrison
This is an example of a country kitchen in Boston with glass-front cabinets, stainless steel appliances and multi-coloured floor.
This is an example of a country kitchen in Boston with glass-front cabinets, stainless steel appliances and multi-coloured floor.
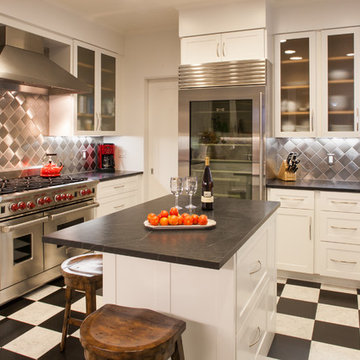
Trevor Henley
This is an example of a contemporary u-shaped kitchen in San Francisco with soapstone benchtops, stainless steel appliances, metallic splashback, metal splashback, glass-front cabinets, white cabinets and multi-coloured floor.
This is an example of a contemporary u-shaped kitchen in San Francisco with soapstone benchtops, stainless steel appliances, metallic splashback, metal splashback, glass-front cabinets, white cabinets and multi-coloured floor.
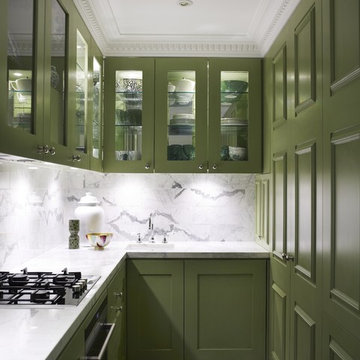
Design ideas for a contemporary u-shaped separate kitchen in Sydney with glass-front cabinets, green cabinets, white splashback, multi-coloured floor and marble splashback.
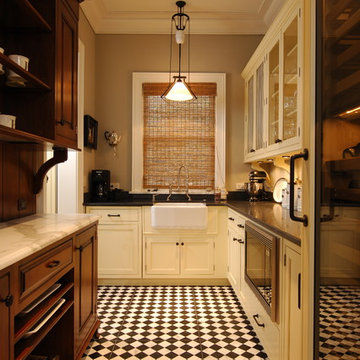
Photo of a traditional kitchen in Charleston with glass-front cabinets, a farmhouse sink and multi-coloured floor.
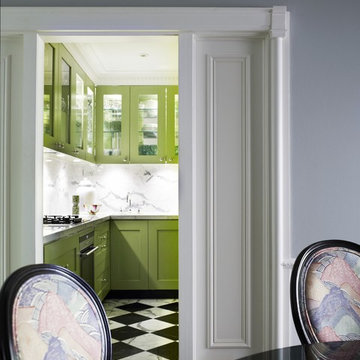
Contemporary separate kitchen in Sydney with glass-front cabinets, green cabinets, white splashback, marble floors, multi-coloured floor and marble splashback.
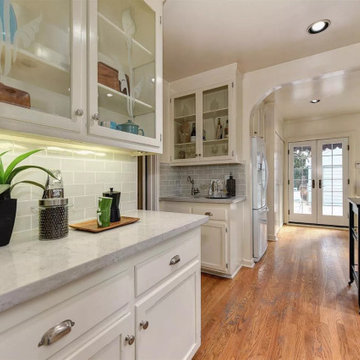
update 1930's home in Sacramento staged to sell!
Mid-sized traditional galley separate kitchen in Sacramento with a farmhouse sink, glass-front cabinets, medium wood cabinets, quartzite benchtops, grey splashback, subway tile splashback, stainless steel appliances, medium hardwood floors, no island, multi-coloured floor and grey benchtop.
Mid-sized traditional galley separate kitchen in Sacramento with a farmhouse sink, glass-front cabinets, medium wood cabinets, quartzite benchtops, grey splashback, subway tile splashback, stainless steel appliances, medium hardwood floors, no island, multi-coloured floor and grey benchtop.
Kitchen with Glass-front Cabinets and Multi-Coloured Floor Design Ideas
1